432 Acushnet Street #432, Elgin, IL 60124
Local realty services provided by:Better Homes and Gardens Real Estate Star Homes
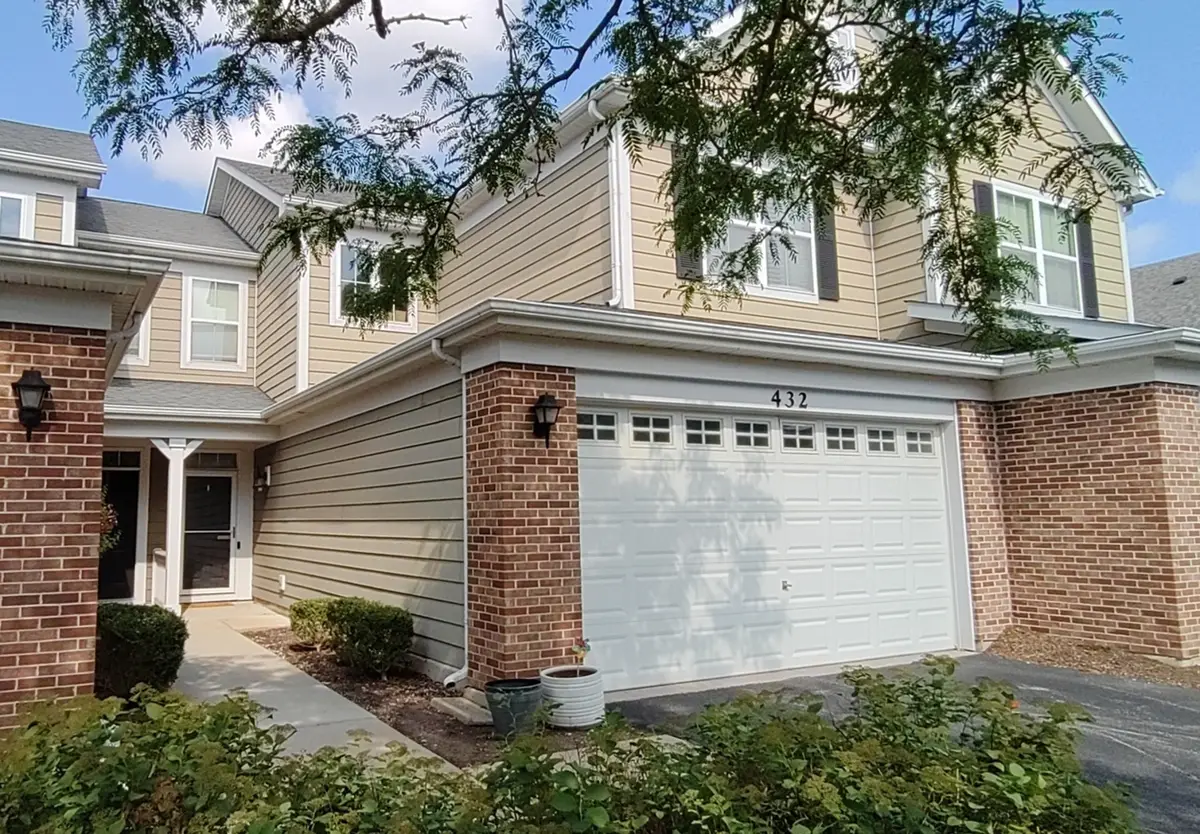
432 Acushnet Street #432,Elgin, IL 60124
$300,000
- 2 Beds
- 3 Baths
- 1,745 sq. ft.
- Condominium
- Active
Listed by:dominic levita
Office:providence residential brokerage llc.
MLS#:12440582
Source:MLSNI
Price summary
- Price:$300,000
- Price per sq. ft.:$171.92
- Monthly HOA dues:$200
About this home
Traditional 2 Story Townhome . Two Bedrooms plus A Loft. Freshly Painted light gray paint throughout. Recessed lighting, and the nine-foot-high ceilings as well as the big windows and sliders that provide living spaces in natural light. Adjacent to the spacious dining area, which opens onto the private patio and back yard... perfect for dogs. The kitchen provides white 42-inch cabinets, offering an abundance of storage and expansive counters. The master bedroom is easily able to accommodate a king-size bed. Accompanied by an extra-large walk-in closet and a light and bright bath featuring a deep soaking tub, a glass-enclosed tile-surround shower, and a dual-sink vanity. A spacious second bedroom is blanketed in comfy carpet. At the top of the stairs is a fantastic loft... a perfect office space. The finishing touch is a wonderful outdoor patio so you can enjoy barbequing relaxing in the sun. New photography coming Soon !
Contact an agent
Home facts
- Year built:2009
- Listing Id #:12440582
- Added:1 day(s) ago
- Updated:August 23, 2025 at 10:48 AM
Rooms and interior
- Bedrooms:2
- Total bathrooms:3
- Full bathrooms:2
- Half bathrooms:1
- Living area:1,745 sq. ft.
Heating and cooling
- Cooling:Central Air
- Heating:Forced Air, Natural Gas
Structure and exterior
- Roof:Asphalt
- Year built:2009
- Building area:1,745 sq. ft.
Schools
- High school:Central High School
- Middle school:Prairie Knolls Middle School
Utilities
- Water:Public
Finances and disclosures
- Price:$300,000
- Price per sq. ft.:$171.92
- Tax amount:$6,346 (2024)
New listings near 432 Acushnet Street #432
- New
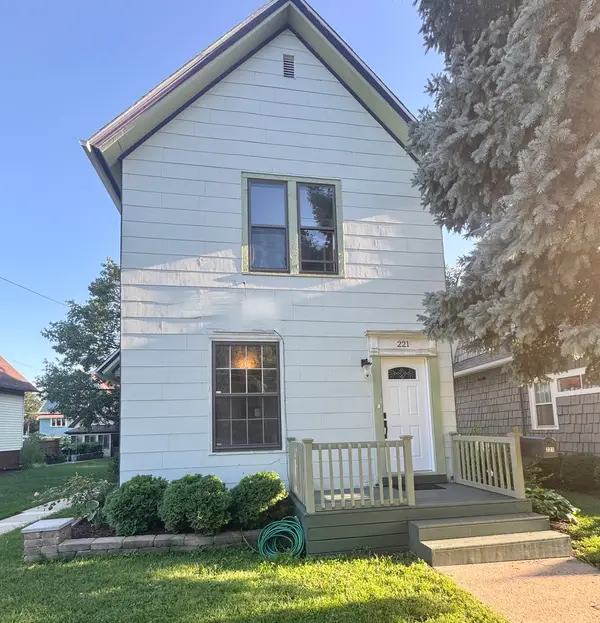 $339,900Active4 beds 2 baths1,700 sq. ft.
$339,900Active4 beds 2 baths1,700 sq. ft.221 Lovell Avenue, Elgin, IL 60120
MLS# 12453723Listed by: A SQUARED REALTY LLC - New
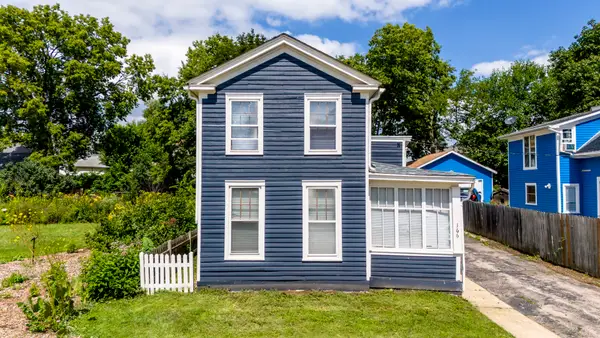 $240,000Active3 beds 1 baths2,248 sq. ft.
$240,000Active3 beds 1 baths2,248 sq. ft.166 Ann Street, Elgin, IL 60120
MLS# 12453728Listed by: LANDMARK REALTORS - Open Sun, 2:30 to 4:30pmNew
 $995,000Active3 beds 3 baths2,322 sq. ft.
$995,000Active3 beds 3 baths2,322 sq. ft.10N862 Muirhead Road, Elgin, IL 60124
MLS# 12447134Listed by: @PROPERTIES CHRISTIE'S INTERNATIONAL REAL ESTATE - New
 $365,000Active2 beds 3 baths1,835 sq. ft.
$365,000Active2 beds 3 baths1,835 sq. ft.1104 Loganbury Court, Elgin, IL 60120
MLS# 12453344Listed by: RE/MAX ACTION - New
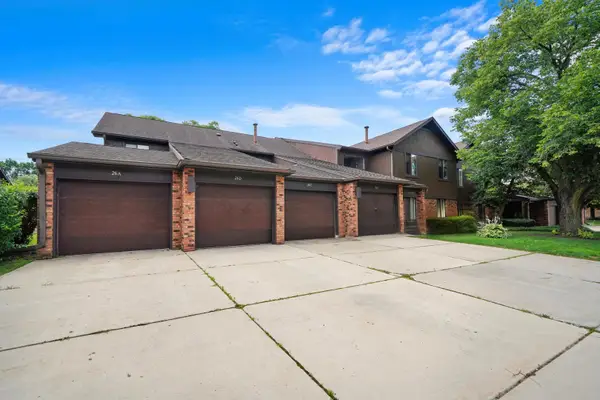 $235,000Active2 beds 2 baths1,201 sq. ft.
$235,000Active2 beds 2 baths1,201 sq. ft.26 Creekside Circle, Elgin, IL 60123
MLS# 12447557Listed by: CARMARC REALTY GROUP - New
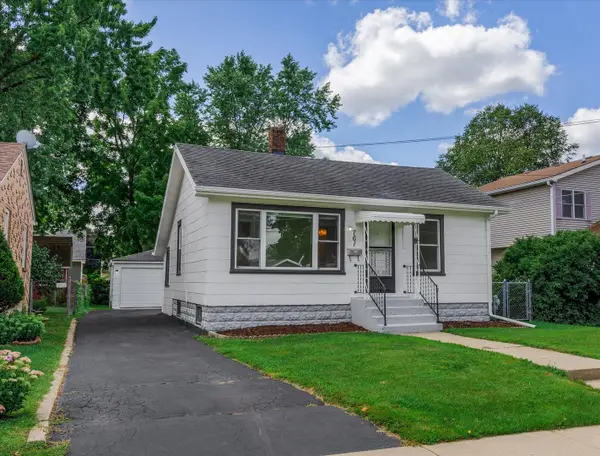 $249,500Active2 beds 1 baths
$249,500Active2 beds 1 baths761 Stewart Avenue, Elgin, IL 60120
MLS# 12453043Listed by: FOUR SEASONS REALTY, INC. - New
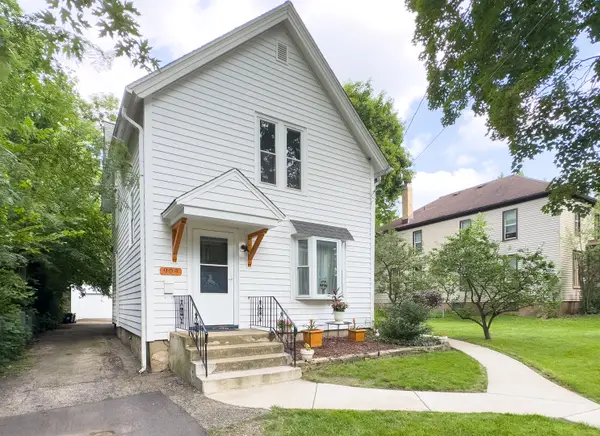 $320,000Active3 beds 2 baths2,010 sq. ft.
$320,000Active3 beds 2 baths2,010 sq. ft.909 Bellevue Avenue, Elgin, IL 60120
MLS# 12453218Listed by: ARHOME REALTY - New
 $295,000Active0.5 Acres
$295,000Active0.5 Acres1409 Dundee Avenue, Elgin, IL 60120
MLS# 12452679Listed by: RE/MAX HORIZON - New
 $360,000Active3 beds 2 baths1,708 sq. ft.
$360,000Active3 beds 2 baths1,708 sq. ft.995 N Meadow Lane, Elgin, IL 60123
MLS# 12449609Listed by: CHARLES RUTENBERG REALTY OF IL
