500 N Lyle Avenue, Elgin, IL 60123
Local realty services provided by:Better Homes and Gardens Real Estate Connections
Listed by: robert wisdom, lisa wisdom
Office: re/max horizon
MLS#:12509954
Source:MLSNI
Price summary
- Price:$369,900
- Price per sq. ft.:$237.42
About this home
This home shows like a model! Original owner has meticulously maintained and updated this beauty! Great curb appeal with brick walkways and covered porch! Tile entry! Spacious formal living room with plenty of natural light flows into the separate formal dining room with bay bump out! Cozy family room with solid brick fireplace and oversized patio door leading to the gorgeous fenced yard with professional landscaping, brick patio with overhead awnings and separate screened gazebo great for summer nights! Updated dream kitchen with custom cherry cabinetry with roll out drawers, quartz countertops, stainless steel appliances and tile/stone backsplash! Large master bedroom with amazing brick accent wall, walk-in closet with custom organizers and direct access to the updated full bath! Gracious size secondary bedrooms! Bedroom 2 also has a brick accent wall! Partially finished basement with full rec room, flex office/exercise area and finished utility room! Newer windows, roof, siding, gutters and fence! This home is truly mint condition! Park just a short walk away! Quick access to I-90, train and shopping! An absolute gem!
Contact an agent
Home facts
- Year built:1983
- Listing ID #:12509954
- Added:7 day(s) ago
- Updated:November 13, 2025 at 05:06 PM
Rooms and interior
- Bedrooms:3
- Total bathrooms:2
- Full bathrooms:1
- Half bathrooms:1
- Living area:1,558 sq. ft.
Heating and cooling
- Cooling:Central Air
- Heating:Forced Air, Natural Gas
Structure and exterior
- Roof:Asphalt
- Year built:1983
- Building area:1,558 sq. ft.
- Lot area:0.21 Acres
Utilities
- Water:Public
- Sewer:Public Sewer
Finances and disclosures
- Price:$369,900
- Price per sq. ft.:$237.42
- Tax amount:$6,814 (2024)
New listings near 500 N Lyle Avenue
- New
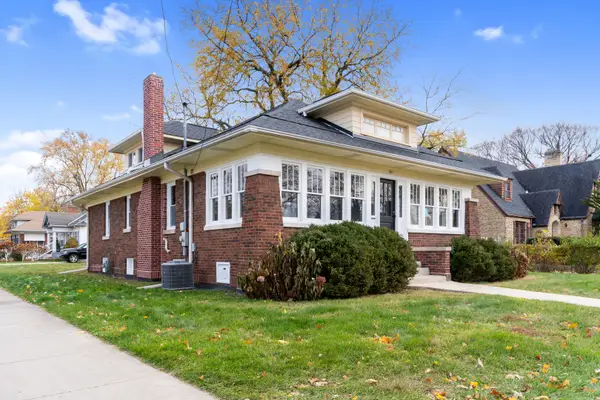 $349,900Active4 beds 2 baths1,130 sq. ft.
$349,900Active4 beds 2 baths1,130 sq. ft.407 N Liberty Street, Elgin, IL 60120
MLS# 12512720Listed by: SIGNATURE REALTY GROUP LLC - New
 $229,900Active2 beds 2 baths1,000 sq. ft.
$229,900Active2 beds 2 baths1,000 sq. ft.1101 Yorkshire Court #C, Elgin, IL 60120
MLS# 12513699Listed by: @PROPERTIES CHRISTIE'S INTERNATIONAL REAL ESTATE - Open Sat, 12 to 2pmNew
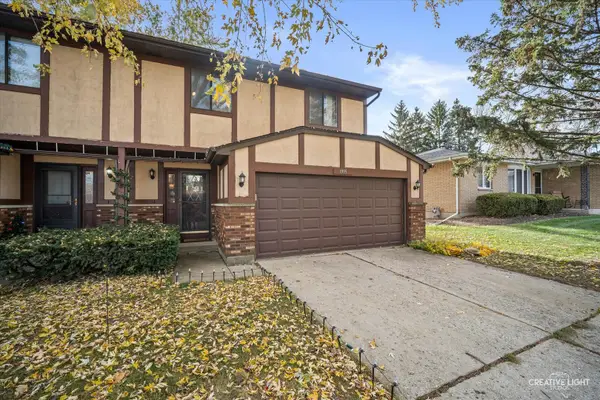 $290,000Active3 beds 2 baths1,658 sq. ft.
$290,000Active3 beds 2 baths1,658 sq. ft.1995 Monday Drive, Elgin, IL 60123
MLS# 12516276Listed by: KELLER WILLIAMS INSPIRE - New
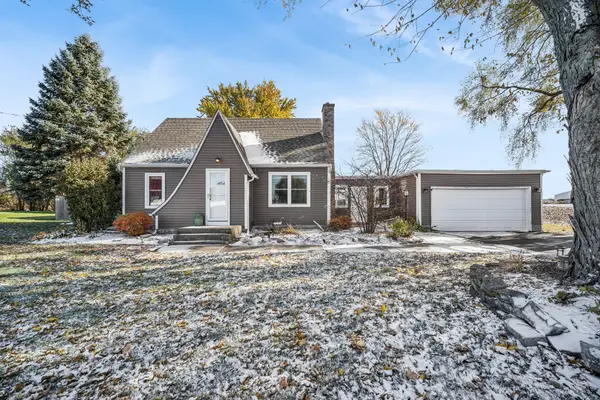 $350,000Active3 beds 2 baths1,365 sq. ft.
$350,000Active3 beds 2 baths1,365 sq. ft.Address Withheld By Seller, Elgin, IL 60124
MLS# 12510458Listed by: BAIRD & WARNER FOX VALLEY - GENEVA - New
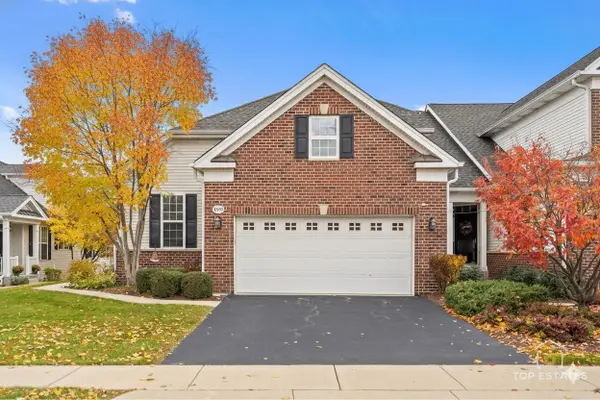 $420,000Active2 beds 3 baths1,905 sq. ft.
$420,000Active2 beds 3 baths1,905 sq. ft.1039 Riviera Drive #1039, Elgin, IL 60124
MLS# 12515609Listed by: LEGACY PROPERTIES, A SARAH LEONARD COMPANY, LLC - New
 $295,000Active3 beds 2 baths
$295,000Active3 beds 2 baths376 Jefferson Avenue, Elgin, IL 60120
MLS# 12478918Listed by: PREFERRED HOMES REALTY - Open Sat, 10am to 12pmNew
 $295,000Active2 beds 3 baths1,524 sq. ft.
$295,000Active2 beds 3 baths1,524 sq. ft.780 Mesa Drive #780, Elgin, IL 60123
MLS# 12515458Listed by: PREMIER LIVING PROPERTIES - New
 $295,000Active2 beds 3 baths1,928 sq. ft.
$295,000Active2 beds 3 baths1,928 sq. ft.2013 Jeffrey Lane #2013, Elgin, IL 60123
MLS# 12507211Listed by: RE/MAX HORIZON - Open Sun, 10:30am to 1pmNew
 $344,900Active2 beds 3 baths1,543 sq. ft.
$344,900Active2 beds 3 baths1,543 sq. ft.3619 Daisy Lane, Elgin, IL 60124
MLS# 12514805Listed by: PREMIER LIVING PROPERTIES - New
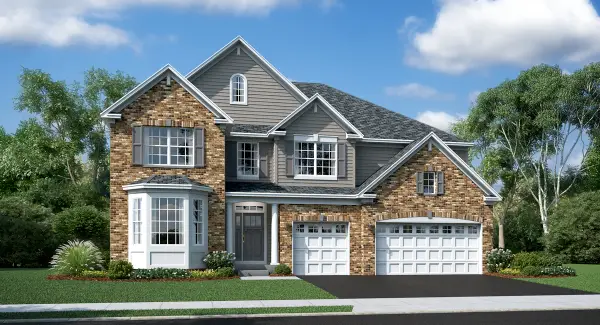 $761,770Active4 beds 4 baths3,876 sq. ft.
$761,770Active4 beds 4 baths3,876 sq. ft.1851 Diamond Drive, Elgin, IL 60124
MLS# 12514814Listed by: HOMESMART CONNECT LLC
