503 Shagbark Drive #503, Elgin, IL 60123
Local realty services provided by:Better Homes and Gardens Real Estate Connections
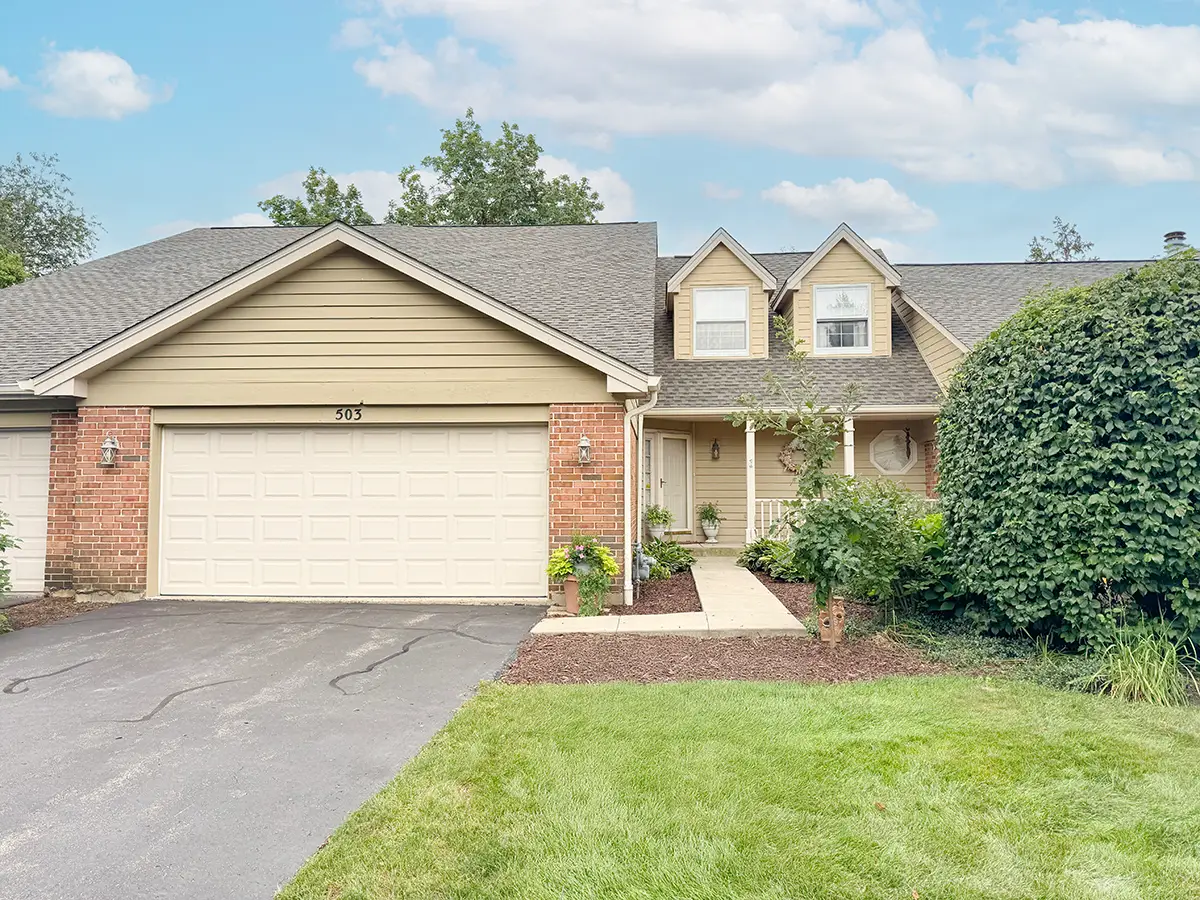
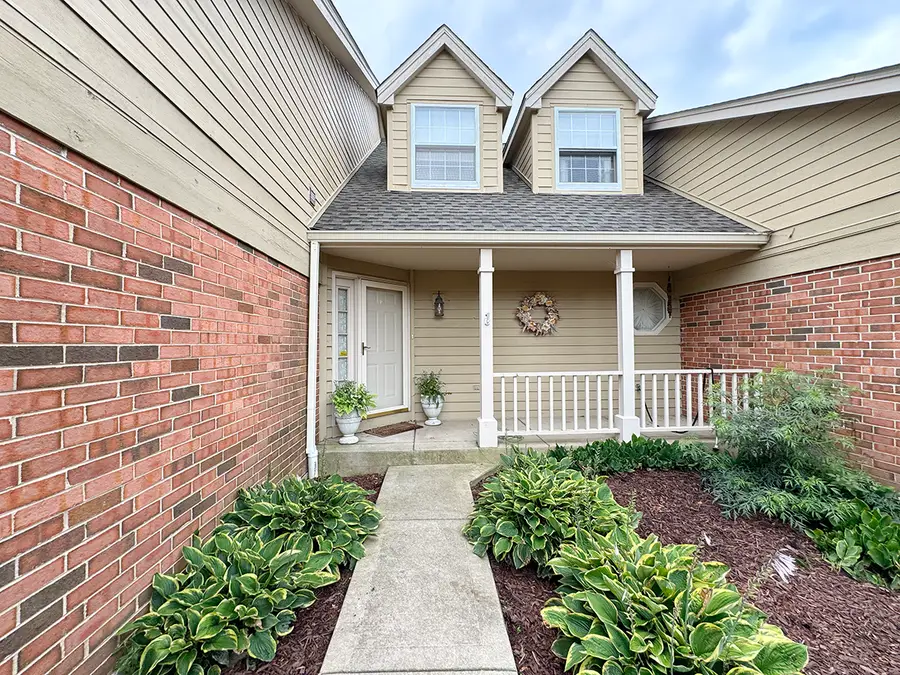
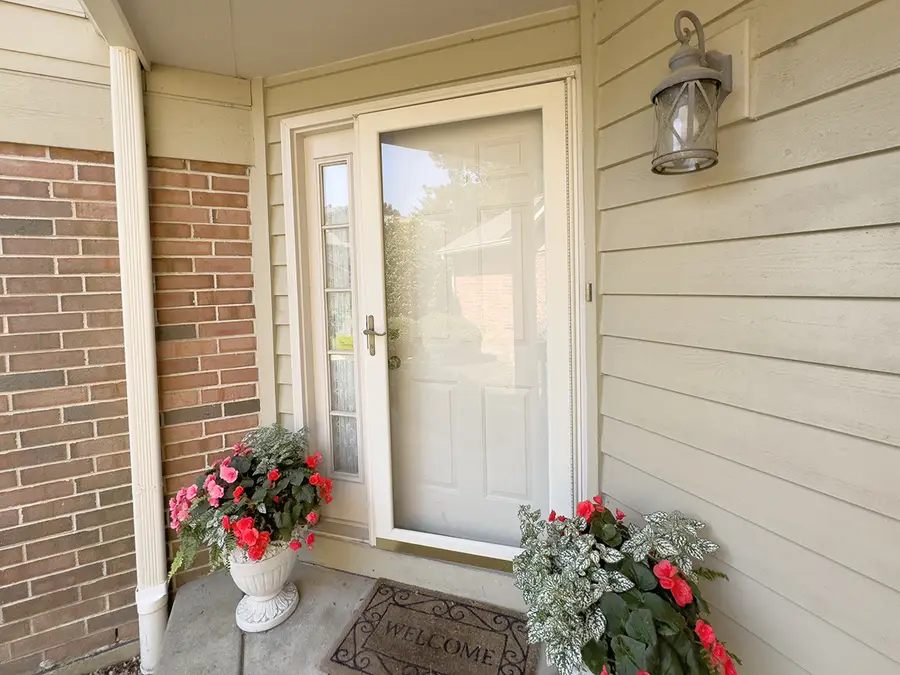
503 Shagbark Drive #503,Elgin, IL 60123
$318,900
- 2 Beds
- 3 Baths
- 2,058 sq. ft.
- Townhouse
- Active
Upcoming open houses
- Sun, Aug 2401:00 pm - 03:00 pm
Listed by:tamara o'connor
Office:premier living properties
MLS#:12452216
Source:MLSNI
Price summary
- Price:$318,900
- Price per sq. ft.:$154.96
- Monthly HOA dues:$335
About this home
Welcome to Hickory Ridge-an unbeatable location near Randall Rd, Rt 20, I-90, Metra, top-rated restaurants, shopping, and Starbucks! This spacious, townhouse lives like a ranch with a sought-after first-floor primary suite featuring hardwood floors, a large walk-in closet, and a private bath with soaking tub, separate shower. The dramatic Living Room boasts soaring ceilings, skylights, and connects to the dining room. Sliding doors open to a large deck-perfect for entertaining or quiet evenings. The bright kitchen offers ample cabinetry, workspace, and a sunny eat-in nook. A welcoming foyer, covered front porch, and first-floor laundry with ceramic tile add convenience and charm. Upstairs, you'll find a spacious bedroom, full bath, and open loft ideal for an office, guest space, or reading nook. The full walk-out basement provides abundant storage, is roughed in for a future bath, and is ready to finish into your dream space. Complete with a two-car garage, nearby guest parking, and quality construction throughout, this home ready for its new owner to add their own touches to make this townhome truly exceptional!
Contact an agent
Home facts
- Year built:1988
- Listing Id #:12452216
- Added:1 day(s) ago
- Updated:August 22, 2025 at 08:40 PM
Rooms and interior
- Bedrooms:2
- Total bathrooms:3
- Full bathrooms:2
- Half bathrooms:1
- Living area:2,058 sq. ft.
Heating and cooling
- Cooling:Central Air
- Heating:Forced Air, Natural Gas
Structure and exterior
- Roof:Asphalt
- Year built:1988
- Building area:2,058 sq. ft.
Schools
- High school:Larkin High School
- Middle school:Kimball Middle School
- Elementary school:Creekside Elementary School
Utilities
- Water:Public
- Sewer:Public Sewer
Finances and disclosures
- Price:$318,900
- Price per sq. ft.:$154.96
- Tax amount:$6,097 (2024)
New listings near 503 Shagbark Drive #503
- Open Sun, 2:30 to 4:30pmNew
 $995,000Active3 beds 3 baths2,322 sq. ft.
$995,000Active3 beds 3 baths2,322 sq. ft.10N862 Muirhead Road, Elgin, IL 60124
MLS# 12447134Listed by: @PROPERTIES CHRISTIE'S INTERNATIONAL REAL ESTATE - New
 $365,000Active2 beds 3 baths1,835 sq. ft.
$365,000Active2 beds 3 baths1,835 sq. ft.1104 Loganbury Court, Elgin, IL 60120
MLS# 12453344Listed by: RE/MAX ACTION - New
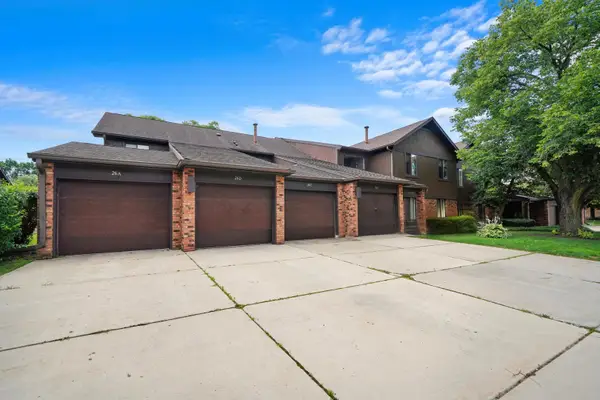 $235,000Active2 beds 2 baths1,201 sq. ft.
$235,000Active2 beds 2 baths1,201 sq. ft.26 Creekside Circle, Elgin, IL 60123
MLS# 12447557Listed by: CARMARC REALTY GROUP - New
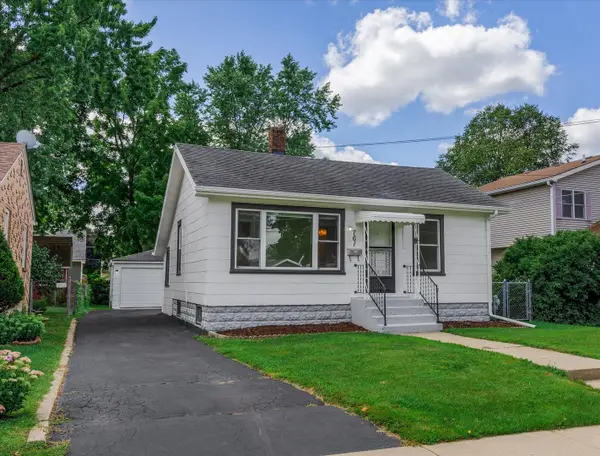 $249,500Active2 beds 1 baths
$249,500Active2 beds 1 baths761 Stewart Avenue, Elgin, IL 60120
MLS# 12453043Listed by: FOUR SEASONS REALTY, INC. - New
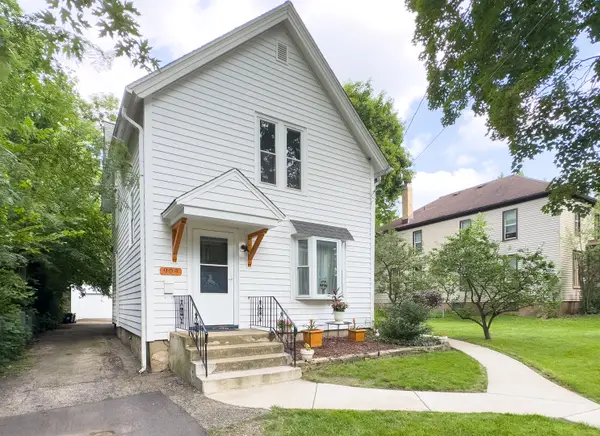 $320,000Active3 beds 2 baths2,010 sq. ft.
$320,000Active3 beds 2 baths2,010 sq. ft.909 Bellevue Avenue, Elgin, IL 60120
MLS# 12453218Listed by: ARHOME REALTY - New
 $295,000Active0.5 Acres
$295,000Active0.5 Acres1409 Dundee Avenue, Elgin, IL 60120
MLS# 12452679Listed by: RE/MAX HORIZON - New
 $360,000Active3 beds 2 baths1,708 sq. ft.
$360,000Active3 beds 2 baths1,708 sq. ft.995 N Meadow Lane, Elgin, IL 60123
MLS# 12449609Listed by: CHARLES RUTENBERG REALTY OF IL - New
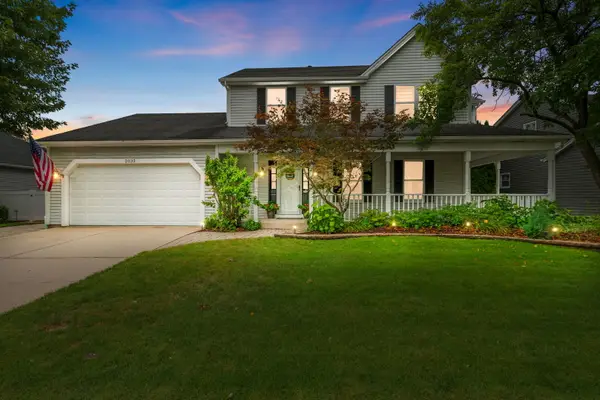 $424,900Active3 beds 3 baths1,914 sq. ft.
$424,900Active3 beds 3 baths1,914 sq. ft.2032 Swan Lane, Elgin, IL 60123
MLS# 12446411Listed by: COLDWELL BANKER REALTY - Open Sat, 10:30am to 12:30pmNew
 $220,000Active2 beds 1 baths775 sq. ft.
$220,000Active2 beds 1 baths775 sq. ft.321 Morgan Street, Elgin, IL 60123
MLS# 12399355Listed by: BAIRD & WARNER - New
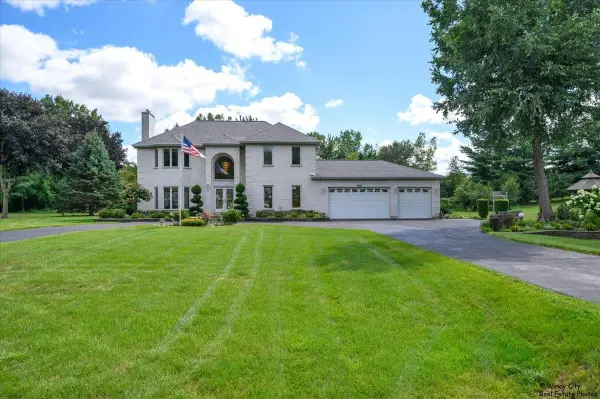 $589,900Active4 beds 4 baths4,010 sq. ft.
$589,900Active4 beds 4 baths4,010 sq. ft.1185 Robinhood Drive, Elgin, IL 60120
MLS# 12451872Listed by: CHARLES RUTENBERG REALTY OF IL
