614 Littleton Trail, Elgin, IL 60120
Local realty services provided by:Better Homes and Gardens Real Estate Star Homes
614 Littleton Trail,Elgin, IL 60120
$265,000
- 2 Beds
- 2 Baths
- 1,323 sq. ft.
- Townhouse
- Active
Listed by: maria ruiz
Office: brokerocity
MLS#:12535612
Source:MLSNI
Price summary
- Price:$265,000
- Price per sq. ft.:$200.3
- Monthly HOA dues:$239
About this home
This Turnkey beautiful Townhome is The One! Ideally positioned to face a serene courtyard with mature trees and featuring a charming, covered front porch, perfect for relaxing outdoors! Inside, the main level offers nine foot ceilings and spacious living room that flows seamlessly into a remodeled kitchen | The kitchen is appointed with custom cabinetry, pantry, and newer stainless-steel stove, dishwasher and microwave | The adjacent dining area and updated powder room complete the main living quarters, New carpeting leads upstairs and down into the lower level | On the second floor, you'll find two generously sized bedrooms, including a master suite with a walk-in closet, The lower level is where the washer and dryer are located with ample room to organize your laundry! Convenient location and just steps away from miles of paved walking & running paths, exclusive to neighborhood residents! Welcome Home! Bonus for your family: Brand-new carpet in bedrooms and stairs, a New garage door, and Laundry room sink! Investors are welcome, the townhome can be rented!
Contact an agent
Home facts
- Year built:2002
- Listing ID #:12535612
- Added:49 day(s) ago
- Updated:January 03, 2026 at 11:38 AM
Rooms and interior
- Bedrooms:2
- Total bathrooms:2
- Full bathrooms:1
- Half bathrooms:1
- Living area:1,323 sq. ft.
Heating and cooling
- Cooling:Central Air
- Heating:Forced Air, Natural Gas
Structure and exterior
- Roof:Asphalt
- Year built:2002
- Building area:1,323 sq. ft.
Schools
- High school:Elgin High School
- Middle school:Ellis Middle School
- Elementary school:Channing Memorial Elementary Sch
Utilities
- Water:Public
- Sewer:Public Sewer
Finances and disclosures
- Price:$265,000
- Price per sq. ft.:$200.3
- Tax amount:$3,759 (2023)
New listings near 614 Littleton Trail
- New
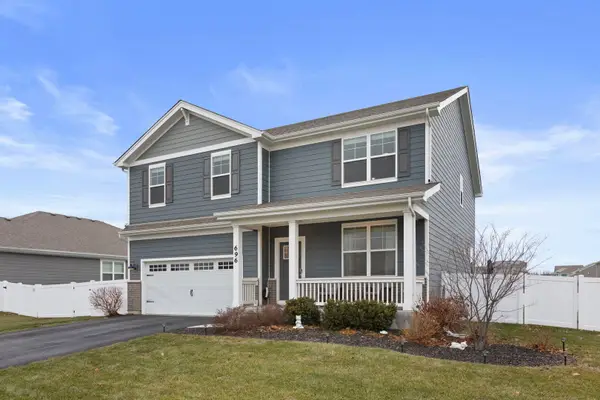 $549,900Active4 beds 3 baths2,791 sq. ft.
$549,900Active4 beds 3 baths2,791 sq. ft.696 Kentshire Circle, Elgin, IL 60124
MLS# 12536679Listed by: COLDWELL BANKER REALTY - New
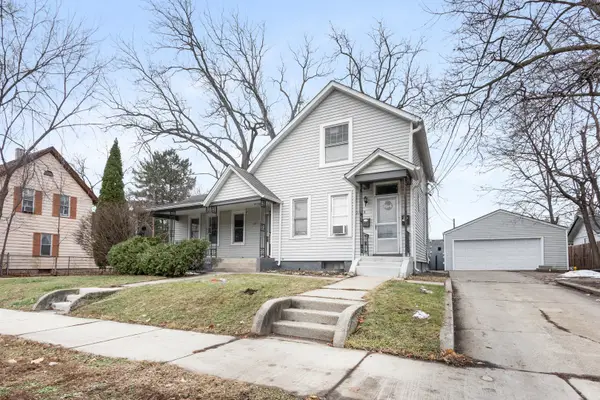 $459,900Active5 beds 3 baths
$459,900Active5 beds 3 baths208 Moseley Street, Elgin, IL 60123
MLS# 12537084Listed by: EPIC REAL ESTATE GROUP - Open Sat, 12 to 2pmNew
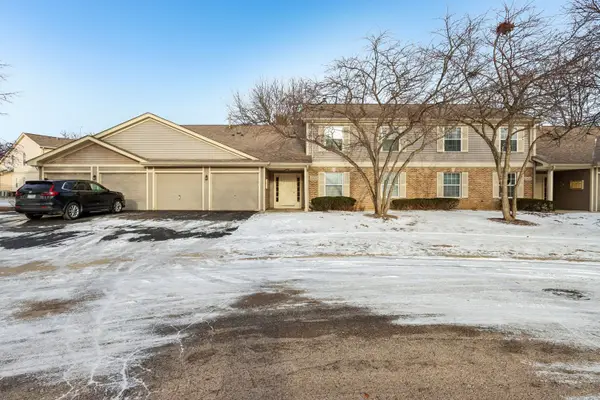 $235,000Active2 beds 2 baths1,200 sq. ft.
$235,000Active2 beds 2 baths1,200 sq. ft.1106 Stratford Court, Elgin, IL 60120
MLS# 12538381Listed by: REDFIN CORPORATION - Open Sat, 1 to 3:30pmNew
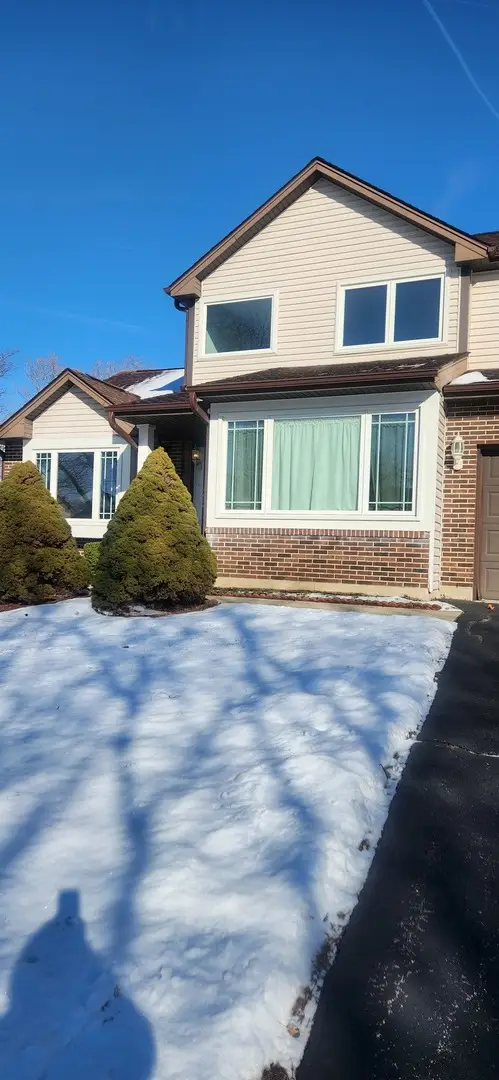 $425,000Active4 beds 3 baths3,369 sq. ft.
$425,000Active4 beds 3 baths3,369 sq. ft.1492 Eliot Trail, Elgin, IL 60120
MLS# 12537506Listed by: HOMESMART CONNECT LLC - New
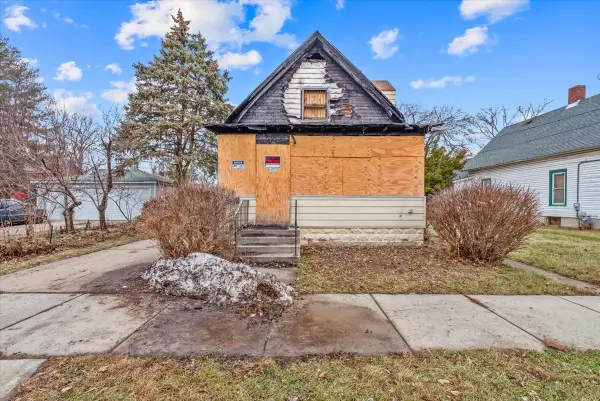 $99,900Active3 beds 2 baths1,215 sq. ft.
$99,900Active3 beds 2 baths1,215 sq. ft.412 Jay Street, Elgin, IL 60120
MLS# 12537323Listed by: 103 REALTY - New
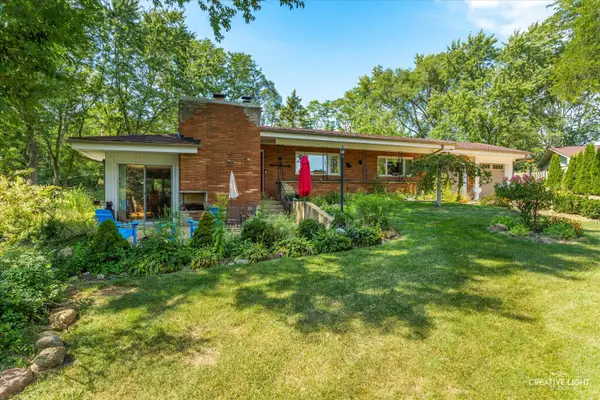 $429,000Active3 beds 2 baths1,671 sq. ft.
$429,000Active3 beds 2 baths1,671 sq. ft.1002 Bruce Drive, Elgin, IL 60120
MLS# 12537768Listed by: RE/MAX HORIZON - New
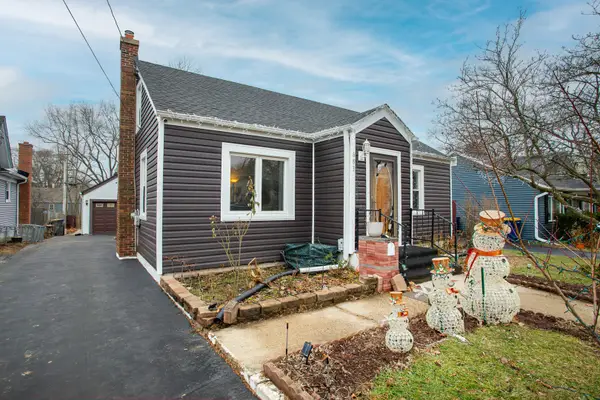 $320,000Active4 beds 2 baths1,384 sq. ft.
$320,000Active4 beds 2 baths1,384 sq. ft.683 Columbia Avenue, Elgin, IL 60120
MLS# 12537574Listed by: LUNA REALTY GROUP - New
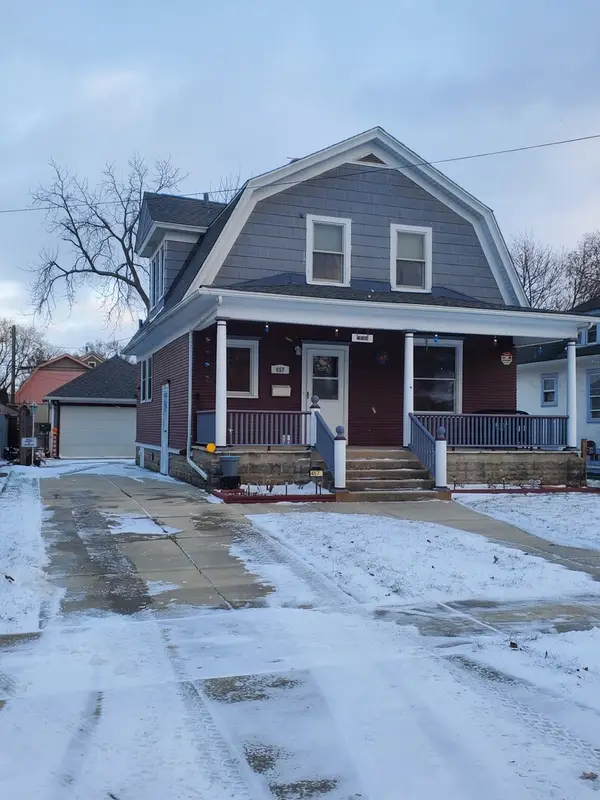 $325,000Active3 beds 2 baths1,525 sq. ft.
$325,000Active3 beds 2 baths1,525 sq. ft.457 Arlington Avenue, Elgin, IL 60120
MLS# 12537564Listed by: RAYMA REALTY INC. - New
 $369,900Active3 beds 2 baths1,637 sq. ft.
$369,900Active3 beds 2 baths1,637 sq. ft.1115 Apple Hill Court, Elgin, IL 60120
MLS# 12536908Listed by: RE/MAX HORIZON 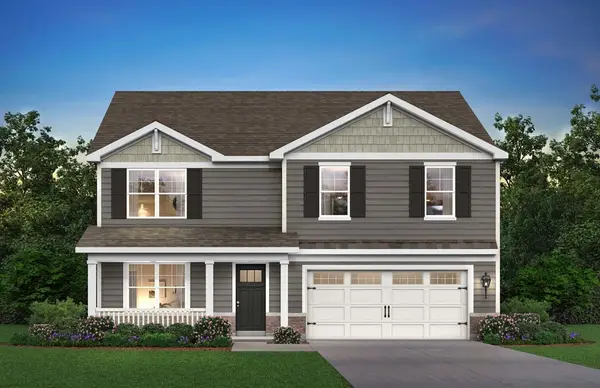 $564,990Active4 beds 3 baths2,717 sq. ft.
$564,990Active4 beds 3 baths2,717 sq. ft.270 Snowdrop Lane, Elgin, IL 60124
MLS# 12520501Listed by: DAYNAE GAUDIO
