635 Waverly Drive #C, Elgin, IL 60120
Local realty services provided by:Better Homes and Gardens Real Estate Star Homes
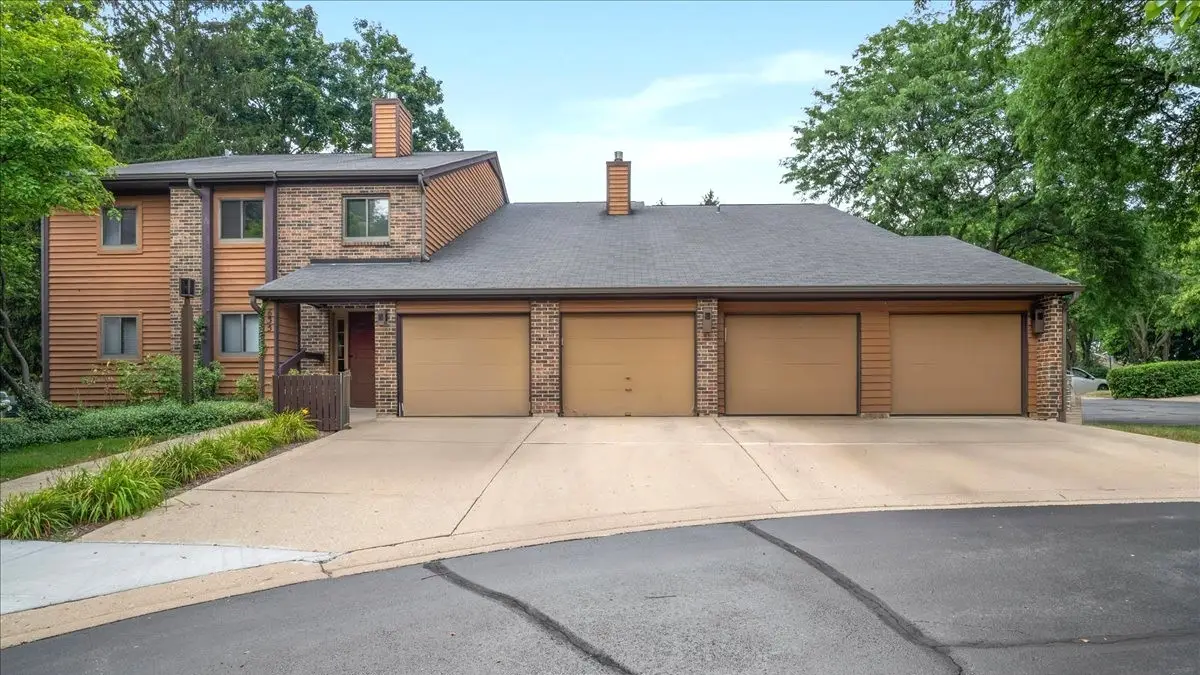
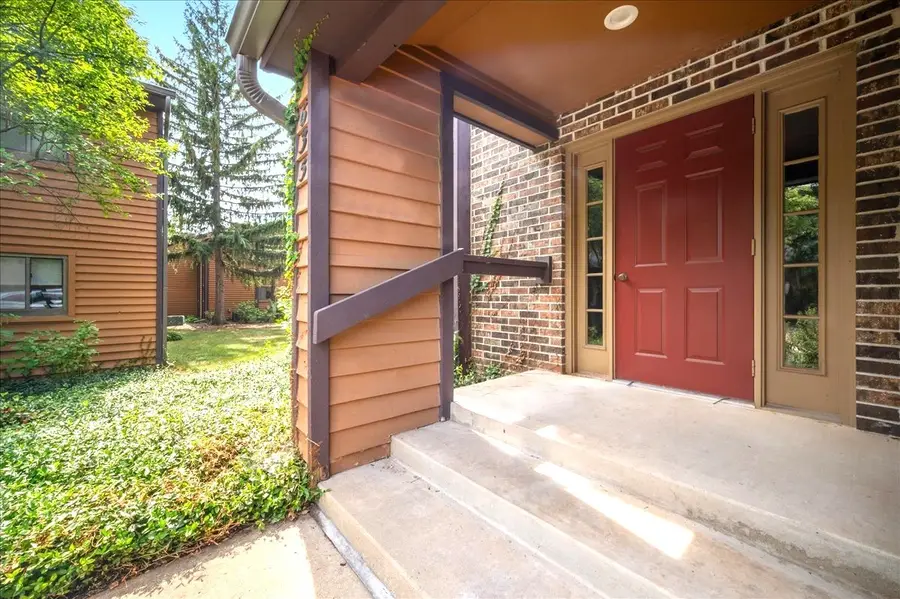
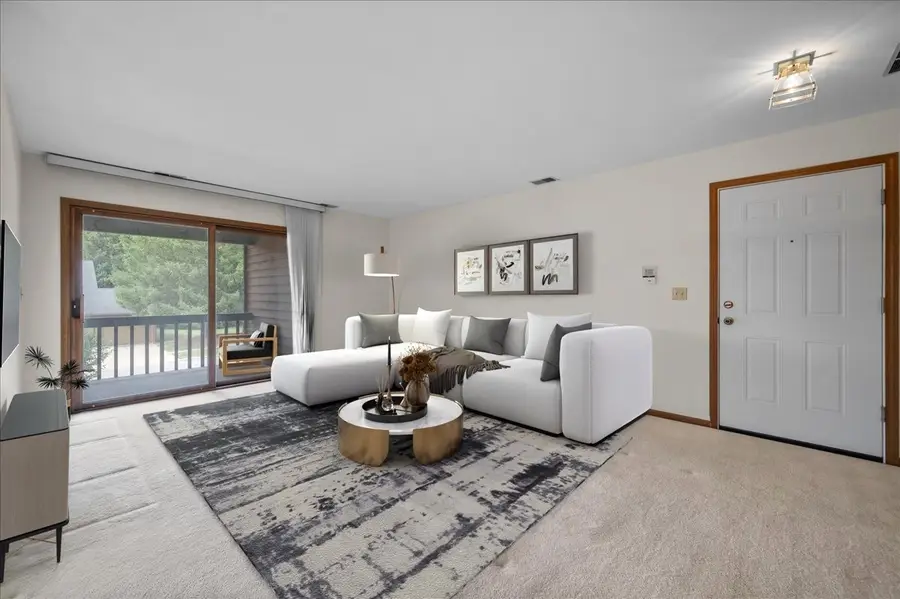
635 Waverly Drive #C,Elgin, IL 60120
$235,000
- 2 Beds
- 1 Baths
- 1,100 sq. ft.
- Condominium
- Active
Listed by:debra yuhas
Office:re/max all pro - st charles
MLS#:12444602
Source:MLSNI
Price summary
- Price:$235,000
- Price per sq. ft.:$213.64
- Monthly HOA dues:$187
About this home
Welcome to this spacious and bright 2-bedroom, 1-bath condo in the highly sought-after Waverly Commons community-rarely available and ready for its new owner to make it their own! This well-laid-out unit offers an expansive living room with a sliding glass door that opens to a generously sized covered balcony-a relaxing or entertaining space any time of the year! The kitchen features warm oak cabinetry, convenient pull-out drawers, and a cozy eat-in area with 2nd sliding glass door that provides additional access to balcony. The separate dining room is ideal for larger dinner gatherings and offers tranquil views of the wooded landscape. The unit is freshly professionally painted throughout and boasts a brand-new HVAC system for year-round comfort and the bathroom includes brand new sink and tub faucets. The huge primary bedroom overlooks a peaceful courtyard and features dual closets for ample storage. The 2nd bedroom is equally spacious and versatile. Additional highlights include: an in-unit laundry area, an attached 1-car garage with interior access and extra storage space, also recently painted. Located just minutes from grocery store, shopping, dining, and has easy access to major highways. This home is in a quaint neighborhood and is perfect for investors or buyers looking to live in the home and build sweat equity! Don't miss this unique opportunity to own in Waverly Commons-schedule your showing today!
Contact an agent
Home facts
- Year built:1990
- Listing Id #:12444602
- Added:1 day(s) ago
- Updated:August 15, 2025 at 11:39 AM
Rooms and interior
- Bedrooms:2
- Total bathrooms:1
- Full bathrooms:1
- Living area:1,100 sq. ft.
Heating and cooling
- Cooling:Central Air
- Heating:Forced Air, Natural Gas
Structure and exterior
- Year built:1990
- Building area:1,100 sq. ft.
Schools
- High school:Elgin High School
- Elementary school:Coleman Elementary School
Utilities
- Water:Public
- Sewer:Public Sewer
Finances and disclosures
- Price:$235,000
- Price per sq. ft.:$213.64
- Tax amount:$2,104 (2023)
New listings near 635 Waverly Drive #C
- New
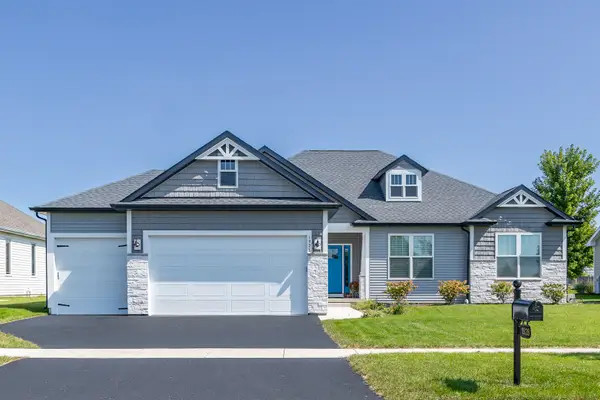 $542,990Active3 beds 2 baths1,877 sq. ft.
$542,990Active3 beds 2 baths1,877 sq. ft.Lot 460 Hidden Fawn Drive, Elgin, IL 60124
MLS# 12442059Listed by: HOME SELL FLAT LLC - New
 $576,990Active4 beds 3 baths2,577 sq. ft.
$576,990Active4 beds 3 baths2,577 sq. ft.Lot 88 Broadleaf Avenue, Elgin, IL 60124
MLS# 12442064Listed by: HOME SELL FLAT LLC - New
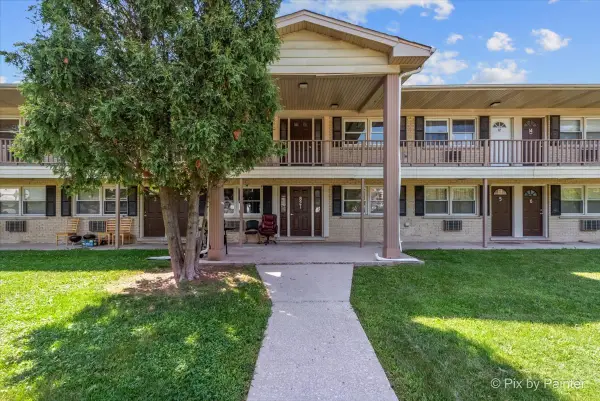 $124,900Active1 beds 1 baths563 sq. ft.
$124,900Active1 beds 1 baths563 sq. ft.821 Bode Road #12, Elgin, IL 60120
MLS# 12442310Listed by: ZAMUDIO REALTY GROUP - New
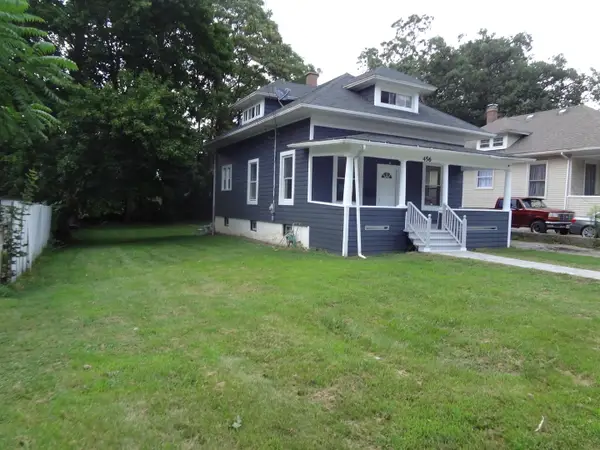 $309,600Active4 beds 2 baths
$309,600Active4 beds 2 baths456 Addison Street, Elgin, IL 60120
MLS# 12446612Listed by: GLOBAL RUBEN'S TEAM REALTY - Open Fri, 4:30 to 6:30pmNew
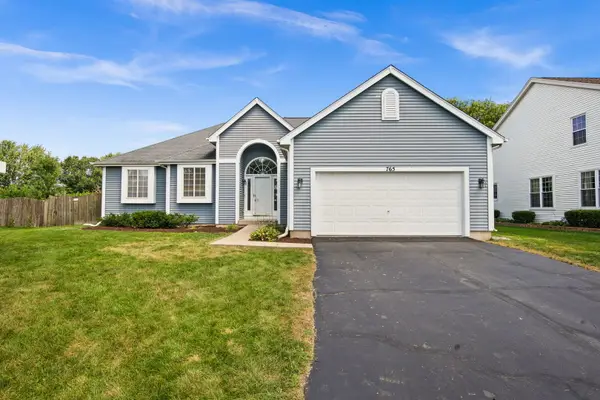 $375,000Active3 beds 2 baths1,661 sq. ft.
$375,000Active3 beds 2 baths1,661 sq. ft.765 Columbine Drive, Elgin, IL 60124
MLS# 12441594Listed by: ONE SOURCE REALTY - New
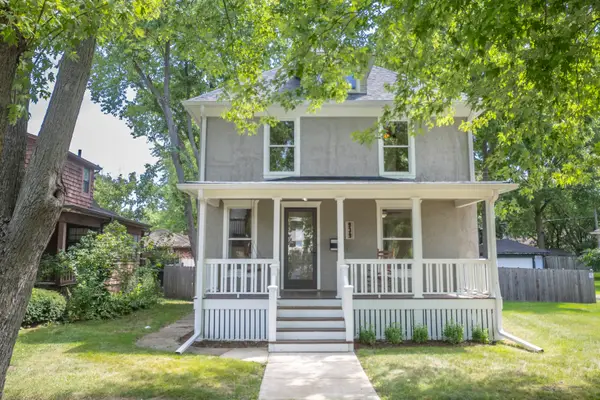 $310,000Active4 beds 1 baths1,300 sq. ft.
$310,000Active4 beds 1 baths1,300 sq. ft.939 Prospect Street, Elgin, IL 60120
MLS# 12419607Listed by: EPIC REAL ESTATE GROUP - Open Sat, 11am to 1pmNew
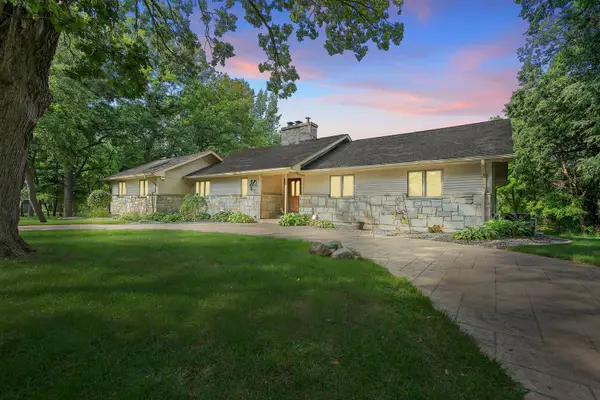 $839,000Active6 beds 7 baths4,400 sq. ft.
$839,000Active6 beds 7 baths4,400 sq. ft.39W526 Lori Lane, Elgin, IL 60124
MLS# 12441799Listed by: REDFIN CORPORATION - Open Sun, 1 to 3pmNew
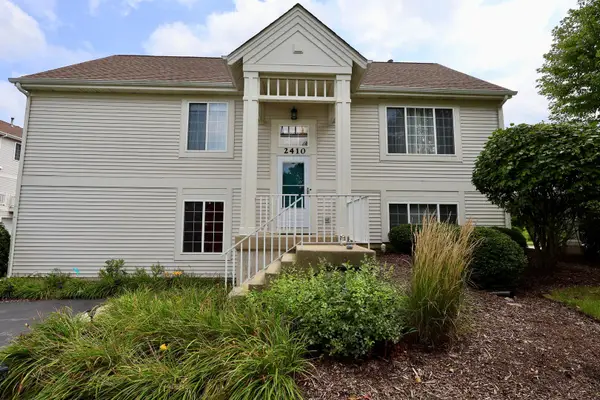 $300,000Active2 beds 2 baths1,875 sq. ft.
$300,000Active2 beds 2 baths1,875 sq. ft.2410 Daybreak Court, Elgin, IL 60123
MLS# 12444361Listed by: EPIQUE REALTY INC - New
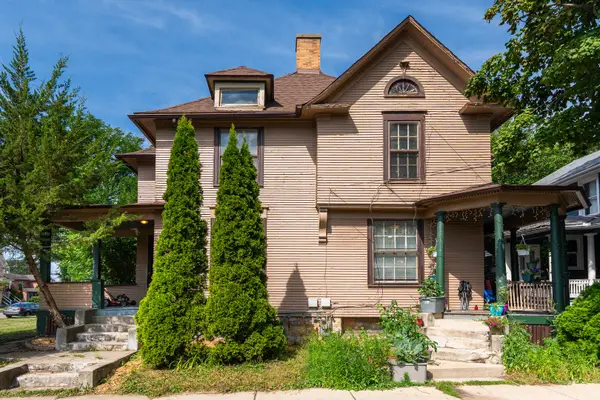 $389,500Active6 beds 4 baths
$389,500Active6 beds 4 baths356-358 N Spring Street, Elgin, IL 60120
MLS# 12445013Listed by: EXECUTIVE REALTY GROUP LLC

