821 Shuler Street, Elgin, IL 60123
Local realty services provided by:Better Homes and Gardens Real Estate Star Homes
821 Shuler Street,Elgin, IL 60123
$299,000
- 3 Beds
- 2 Baths
- 1,296 sq. ft.
- Single family
- Active
Listed by:john milazzo
Office:realty executives cornerstone
MLS#:12488255
Source:MLSNI
Price summary
- Price:$299,000
- Price per sq. ft.:$230.71
About this home
Well maintained Cape Cod with great curb appeal situated on a fenced corner lot. Beautiful hardwood floors throughout most of the home. Galley kitchen with all appliances and separate eating area. Huge living room with wood burning fireplace. A convenient 1st floor bedroom with 1/2 bath. Upper-level features 2 large bedrooms with plenty of closet space and a full bath. The partially finished basement has a second wood burning fireplace and tons of extra storage space. The home also has a furnished 3 season room between the kitchen & garage so no need to worry about walking to the garage. Many Major updates have been performed in the last 5 years including windows, plumbing, tankless water heater, 200-amp electrical, new driveway and patio. Roof and siding 10years. This is an estate sale being sold "As Is".
Contact an agent
Home facts
- Year built:1962
- Listing ID #:12488255
- Added:1 day(s) ago
- Updated:October 10, 2025 at 07:45 PM
Rooms and interior
- Bedrooms:3
- Total bathrooms:2
- Full bathrooms:1
- Half bathrooms:1
- Living area:1,296 sq. ft.
Heating and cooling
- Cooling:Central Air
- Heating:Forced Air, Natural Gas
Structure and exterior
- Roof:Asphalt
- Year built:1962
- Building area:1,296 sq. ft.
Schools
- High school:Larkin High School
- Middle school:Abbott Middle School
- Elementary school:Washington Elementary School
Utilities
- Water:Public
- Sewer:Public Sewer
Finances and disclosures
- Price:$299,000
- Price per sq. ft.:$230.71
- Tax amount:$5,981 (2024)
New listings near 821 Shuler Street
- New
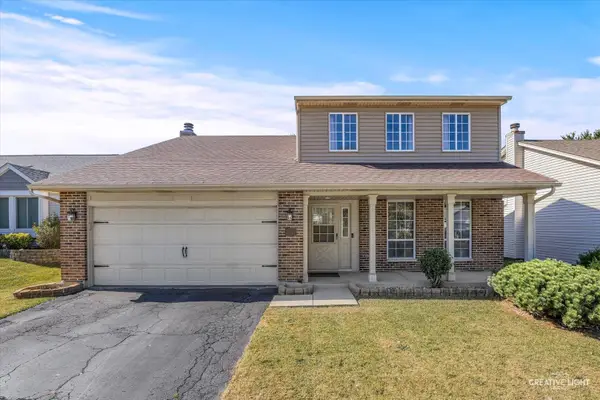 $339,900Active3 beds 2 baths1,680 sq. ft.
$339,900Active3 beds 2 baths1,680 sq. ft.700 Mariner Drive, Elgin, IL 60120
MLS# 12490836Listed by: RE/MAX HORIZON - New
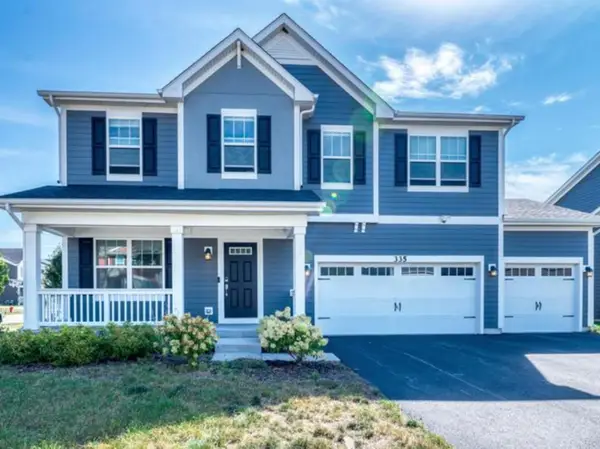 $559,000Active5 beds 4 baths3,065 sq. ft.
$559,000Active5 beds 4 baths3,065 sq. ft.335 Snowdrop Lane, Elgin, IL 60124
MLS# 12492998Listed by: RE/MAX PLAZA - Open Sun, 12 to 2pmNew
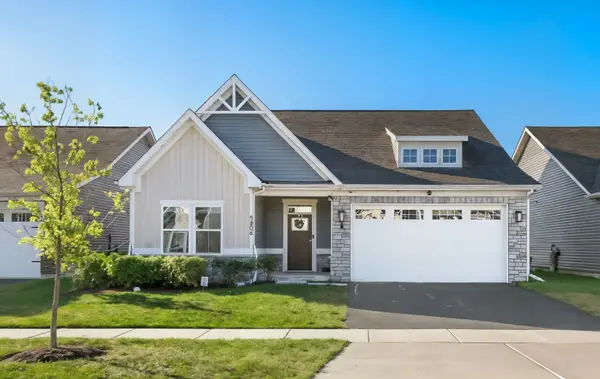 $490,000Active4 beds 3 baths2,750 sq. ft.
$490,000Active4 beds 3 baths2,750 sq. ft.3608 Reddington Circle, Elgin, IL 60124
MLS# 12487627Listed by: REDFIN CORPORATION - New
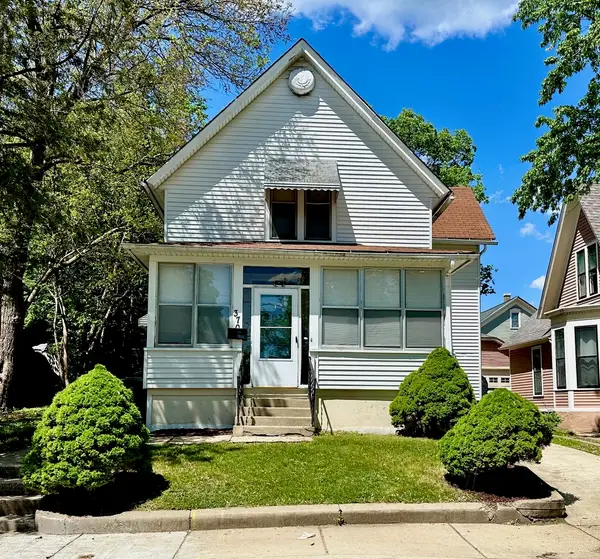 $232,000Active4 beds 1 baths1,574 sq. ft.
$232,000Active4 beds 1 baths1,574 sq. ft.370 North Street, Elgin, IL 60120
MLS# 12492871Listed by: EXP REALTY - New
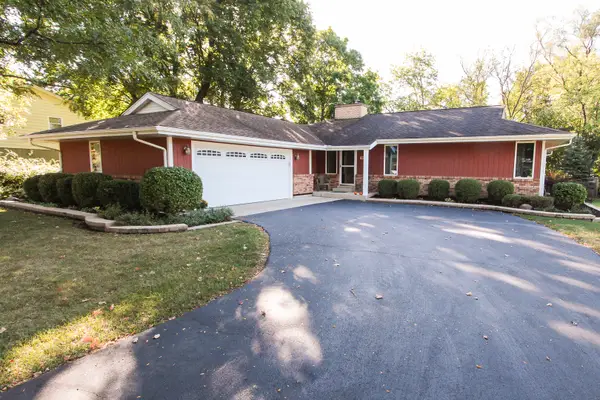 $355,900Active3 beds 2 baths1,586 sq. ft.
$355,900Active3 beds 2 baths1,586 sq. ft.997 Meadow Lane, Elgin, IL 60123
MLS# 12491711Listed by: CHARLES RUTENBERG REALTY OF IL - Open Sat, 11am to 1pmNew
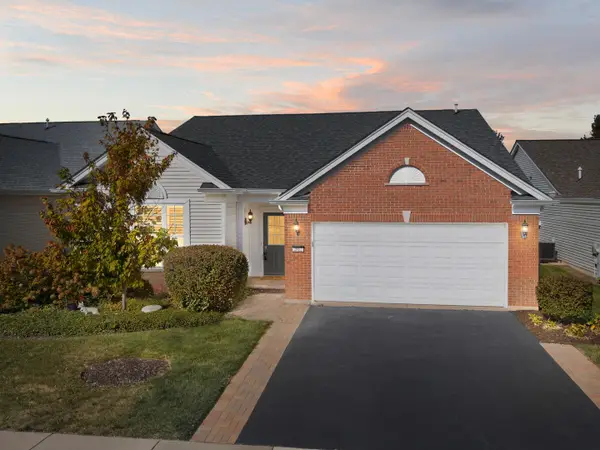 $395,000Active2 beds 2 baths1,788 sq. ft.
$395,000Active2 beds 2 baths1,788 sq. ft.2812 Cascade Falls Circle, Elgin, IL 60124
MLS# 12465827Listed by: EXP REALTY - GENEVA - New
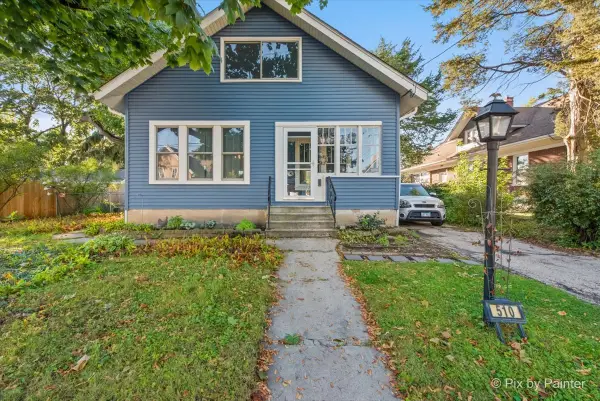 $220,000Active4 beds 2 baths1,357 sq. ft.
$220,000Active4 beds 2 baths1,357 sq. ft.510 Mcclure Avenue, Elgin, IL 60123
MLS# 12492368Listed by: REALTY ONE GROUP KARMMA - Open Sun, 12 to 2pmNew
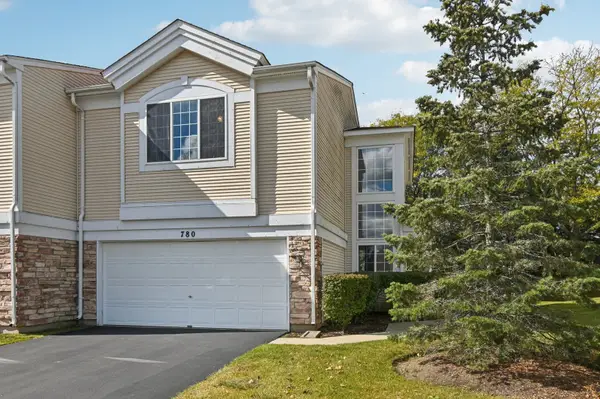 $298,000Active2 beds 3 baths1,524 sq. ft.
$298,000Active2 beds 3 baths1,524 sq. ft.780 Mesa Drive #780, Elgin, IL 60123
MLS# 12489853Listed by: PREMIER LIVING PROPERTIES - New
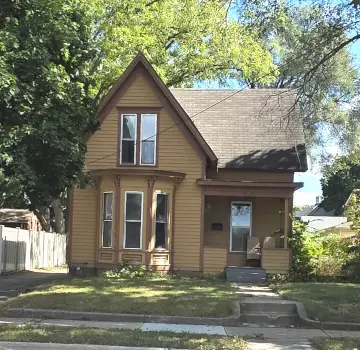 $165,000Active3 beds 2 baths1,192 sq. ft.
$165,000Active3 beds 2 baths1,192 sq. ft.559 N Grove Avenue, Elgin, IL 60120
MLS# 12491477Listed by: REAL ESTATE CENTRAL, INC. - Open Sat, 10am to 12pmNew
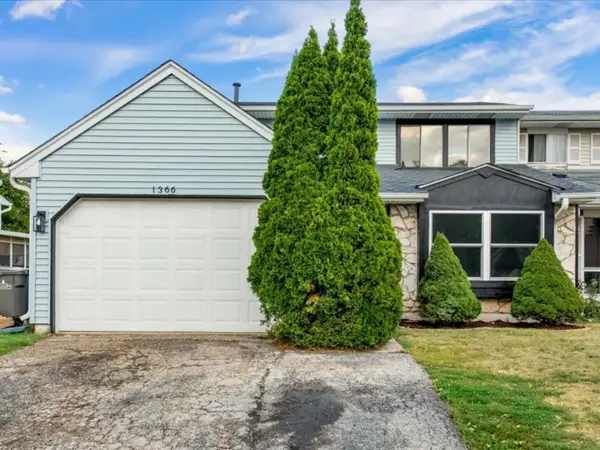 $325,000Active4 beds 2 baths1,530 sq. ft.
$325,000Active4 beds 2 baths1,530 sq. ft.1366 Inverness Drive, Elgin, IL 60120
MLS# 12490854Listed by: KELLER WILLIAMS THRIVE
