904 Chippewa Drive, Elgin, IL 60120
Local realty services provided by:Better Homes and Gardens Real Estate Star Homes
904 Chippewa Drive,Elgin, IL 60120
$370,000
- 4 Beds
- 3 Baths
- 1,200 sq. ft.
- Single family
- Active
Listed by: luvia jimenez
Office: realty of america, llc.
MLS#:12516782
Source:MLSNI
Price summary
- Price:$370,000
- Price per sq. ft.:$308.33
About this home
Step into this updated 4-bedroom, 3-bath brick ranch designed for comfort, efficiency, and modern living. The main level features three bright bedrooms, first-floor laundry, and a versatile bonus room perfect for a home office or creative workspace. The full basement expands your options with an additional bedroom, a third full bath, second laundry hookup, and plenty of open space-ideal for a media room, gym, or even a future in-law setup. Outside, enjoy a huge backyard deck, roomy 2-car garage, and a convenient storage shed. What truly sets this home apart is the brand-new solar panels that deliver serious energy efficiency and long-term savings-modern living at its best. Located in a quiet, well-kept neighborhood, this move-in-ready home is ready for your personal touch. Stylish. Efficient. Flexible. Your next home awaits.
Contact an agent
Home facts
- Year built:1973
- Listing ID #:12516782
- Added:43 day(s) ago
- Updated:January 03, 2026 at 11:48 AM
Rooms and interior
- Bedrooms:4
- Total bathrooms:3
- Full bathrooms:3
- Living area:1,200 sq. ft.
Heating and cooling
- Cooling:Central Air
- Heating:Natural Gas
Structure and exterior
- Roof:Asphalt
- Year built:1973
- Building area:1,200 sq. ft.
Schools
- High school:Larkin High School
- Middle school:Larsen Middle School
- Elementary school:Coleman Elementary School
Utilities
- Water:Public
- Sewer:Public Sewer
Finances and disclosures
- Price:$370,000
- Price per sq. ft.:$308.33
- Tax amount:$6,195 (2024)
New listings near 904 Chippewa Drive
- New
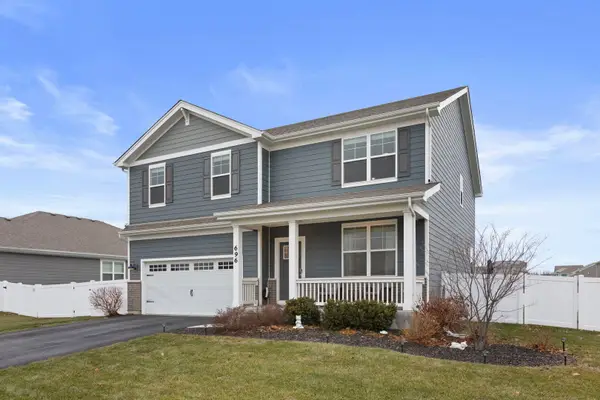 $549,900Active4 beds 3 baths2,791 sq. ft.
$549,900Active4 beds 3 baths2,791 sq. ft.696 Kentshire Circle, Elgin, IL 60124
MLS# 12536679Listed by: COLDWELL BANKER REALTY - New
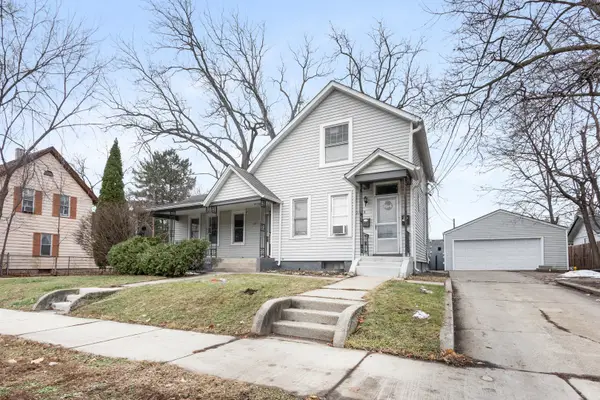 $459,900Active5 beds 3 baths
$459,900Active5 beds 3 baths208 Moseley Street, Elgin, IL 60123
MLS# 12537084Listed by: EPIC REAL ESTATE GROUP - Open Sat, 12 to 2pmNew
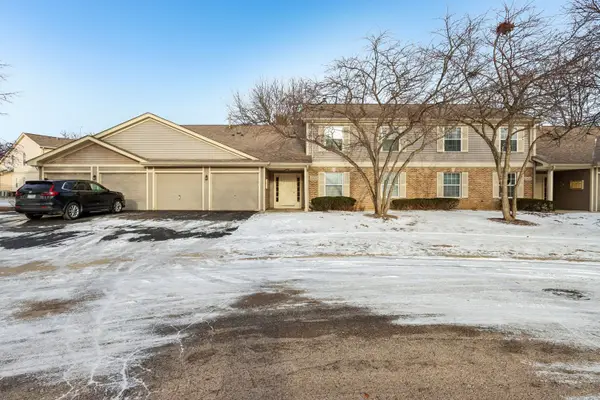 $235,000Active2 beds 2 baths1,200 sq. ft.
$235,000Active2 beds 2 baths1,200 sq. ft.1106 Stratford Court, Elgin, IL 60120
MLS# 12538381Listed by: REDFIN CORPORATION - Open Sat, 1 to 3:30pmNew
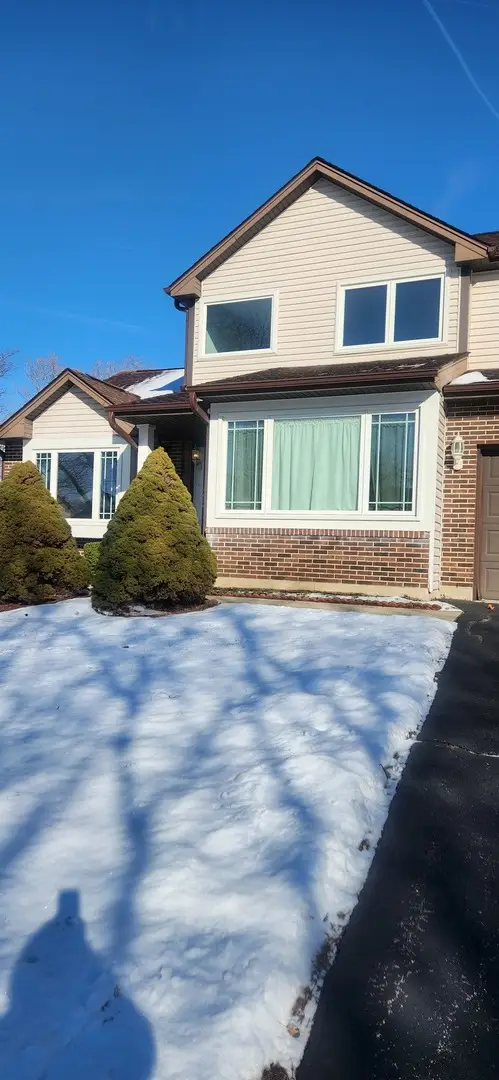 $425,000Active4 beds 3 baths3,369 sq. ft.
$425,000Active4 beds 3 baths3,369 sq. ft.1492 Eliot Trail, Elgin, IL 60120
MLS# 12537506Listed by: HOMESMART CONNECT LLC - New
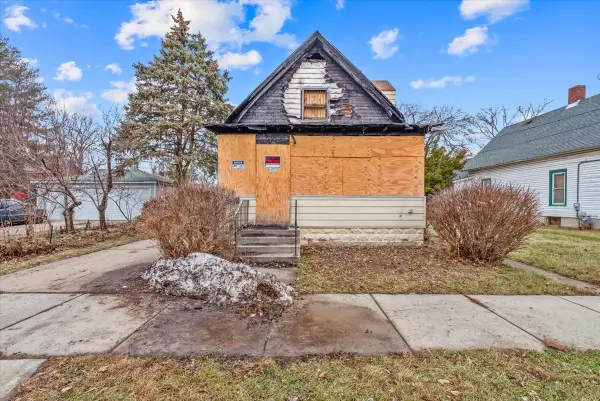 $99,900Active3 beds 2 baths1,215 sq. ft.
$99,900Active3 beds 2 baths1,215 sq. ft.412 Jay Street, Elgin, IL 60120
MLS# 12537323Listed by: 103 REALTY - New
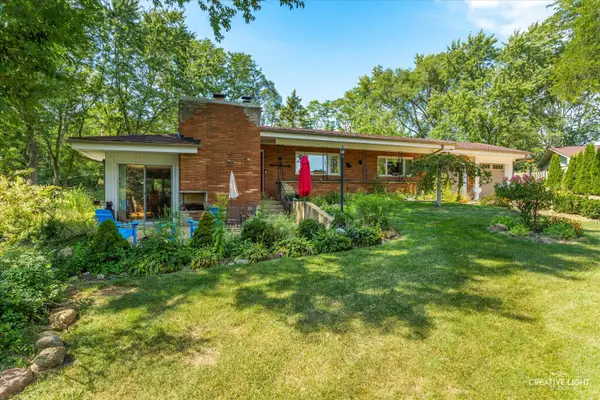 $429,000Active3 beds 2 baths1,671 sq. ft.
$429,000Active3 beds 2 baths1,671 sq. ft.1002 Bruce Drive, Elgin, IL 60120
MLS# 12537768Listed by: RE/MAX HORIZON - New
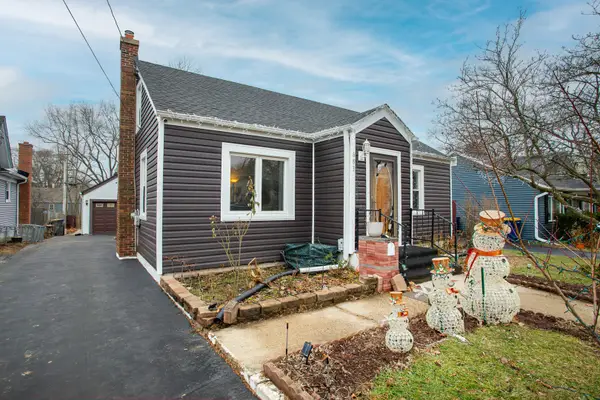 $320,000Active4 beds 2 baths1,384 sq. ft.
$320,000Active4 beds 2 baths1,384 sq. ft.683 Columbia Avenue, Elgin, IL 60120
MLS# 12537574Listed by: LUNA REALTY GROUP - New
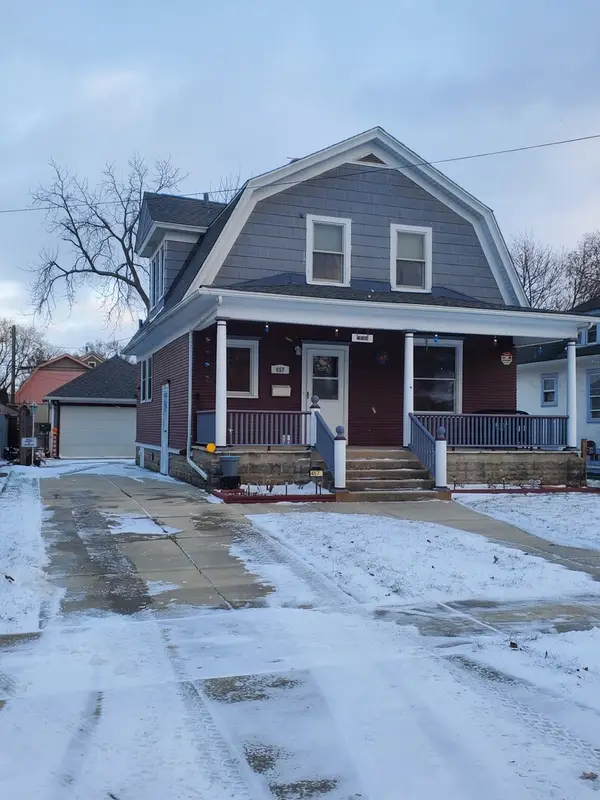 $325,000Active3 beds 2 baths1,525 sq. ft.
$325,000Active3 beds 2 baths1,525 sq. ft.457 Arlington Avenue, Elgin, IL 60120
MLS# 12537564Listed by: RAYMA REALTY INC. - New
 $369,900Active3 beds 2 baths1,637 sq. ft.
$369,900Active3 beds 2 baths1,637 sq. ft.1115 Apple Hill Court, Elgin, IL 60120
MLS# 12536908Listed by: RE/MAX HORIZON 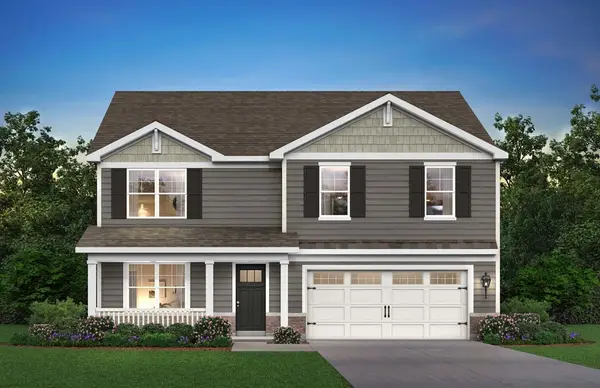 $564,990Active4 beds 3 baths2,717 sq. ft.
$564,990Active4 beds 3 baths2,717 sq. ft.270 Snowdrop Lane, Elgin, IL 60124
MLS# 12520501Listed by: DAYNAE GAUDIO
