Address Withheld By Seller, Elgin, IL 60120
Local realty services provided by:Better Homes and Gardens Real Estate Connections
Address Withheld By Seller,Elgin, IL 60120
$329,500
- 2 Beds
- 3 Baths
- 1,875 sq. ft.
- Townhouse
- Pending
Listed by: tamara o'connor
Office: premier living properties
MLS#:12509497
Source:MLSNI
Sorry, we are unable to map this address
Price summary
- Price:$329,500
- Price per sq. ft.:$175.73
- Monthly HOA dues:$250
About this home
Fantastic Brick Brownstone in the heart of Historic Downtown Elgin is just minutes to Train station, restaurants, coffee shops and art studios. Great views of River and Festival Park with ample guest parking too! Three levels of Luxury PLUS a AMAZING HUGE ROOF TOP DECK! Private entry opens to flex/family room with direct access to 2 car garage as well. 2nd level is wide open great room style with Island Kitchen and 42 inch cabinets, eat in area that overlooks private balcony, large dining room with furniture niche is open to the big living room with full wall of windows boasting river views. A powder room rounds out this level. Upstairs are two master suites and laundry center. The 2nd bedroom has a walk in closet and private bath. The primary bedroom has a huge walk in closet, private bath with separate shower and soaking tub. INTERIOR STAIRS take you to the most amazing views of the downtown, River, Fireworks and more! - Huge deck to see the sunrises and the sunsets! Walk to so many places including the train. Plus only 35 minutes to Ohare Airport and just over an hour to downtown Chicago. Character and style abound with tons of natural light and high ceilings too!
Contact an agent
Home facts
- Year built:2005
- Listing ID #:12509497
- Added:50 day(s) ago
- Updated:December 28, 2025 at 09:07 AM
Rooms and interior
- Bedrooms:2
- Total bathrooms:3
- Full bathrooms:2
- Half bathrooms:1
- Living area:1,875 sq. ft.
Heating and cooling
- Cooling:Central Air
- Heating:Forced Air, Natural Gas
Structure and exterior
- Roof:Asphalt
- Year built:2005
- Building area:1,875 sq. ft.
Schools
- High school:Elgin High School
- Middle school:Ellis Middle School
- Elementary school:Garfield Elementary School
Utilities
- Water:Public
- Sewer:Public Sewer
Finances and disclosures
- Price:$329,500
- Price per sq. ft.:$175.73
- Tax amount:$7,500 (2024)
New listings near 60120
- New
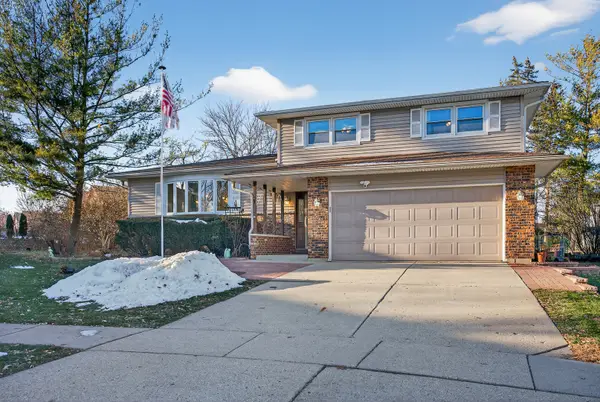 $375,000Active3 beds 3 baths1,900 sq. ft.
$375,000Active3 beds 3 baths1,900 sq. ft.1790 Devonshire Court, Elgin, IL 60123
MLS# 12535245Listed by: REDFIN CORPORATION - New
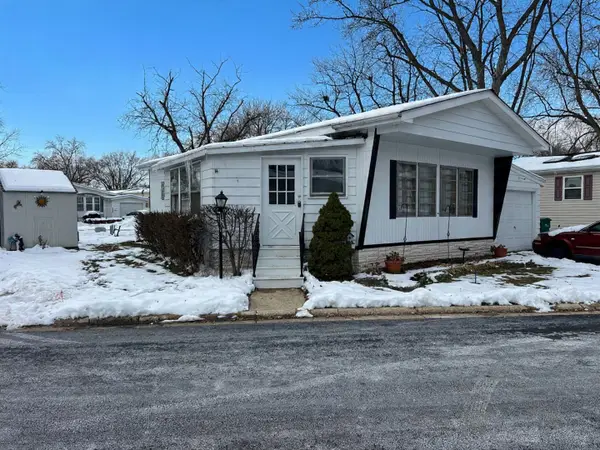 $39,900Active2 beds 1 baths
$39,900Active2 beds 1 baths1178 Country Club Drive, Elgin, IL 60123
MLS# 12525055Listed by: SUBURBAN LIFE REALTY, LTD - New
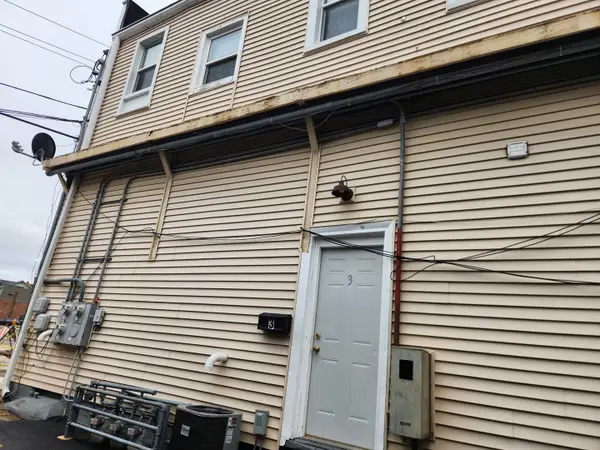 $175,900Active3 beds 1 baths1,030 sq. ft.
$175,900Active3 beds 1 baths1,030 sq. ft.3 National Street #3, Elgin, IL 60123
MLS# 12534411Listed by: HERCANA REAL ESTATE - New
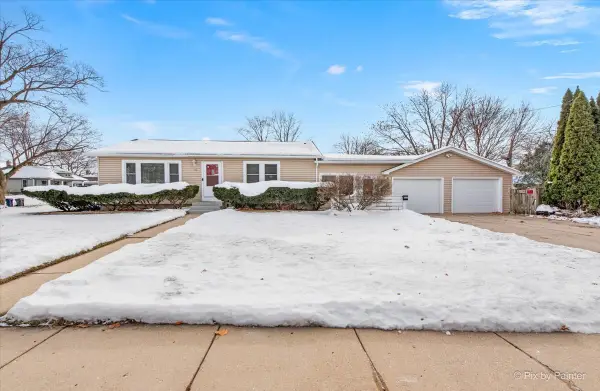 $314,900Active3 beds 2 baths1,185 sq. ft.
$314,900Active3 beds 2 baths1,185 sq. ft.Address Withheld By Seller, Elgin, IL 60120
MLS# 12534141Listed by: ZAMUDIO REALTY GROUP - New
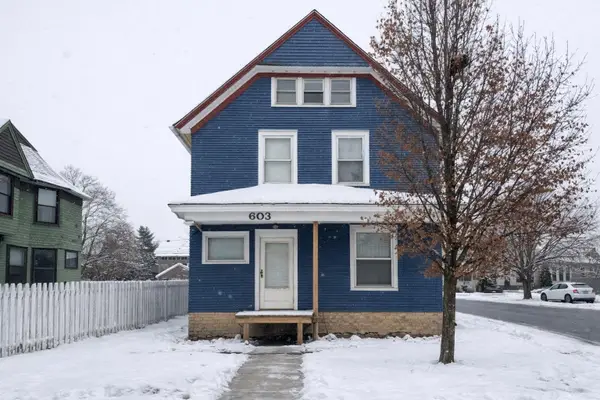 $249,000Active4 beds 3 baths1,602 sq. ft.
$249,000Active4 beds 3 baths1,602 sq. ft.603 Douglas Avenue, Elgin, IL 60120
MLS# 12534130Listed by: REAL BROKER, LLC 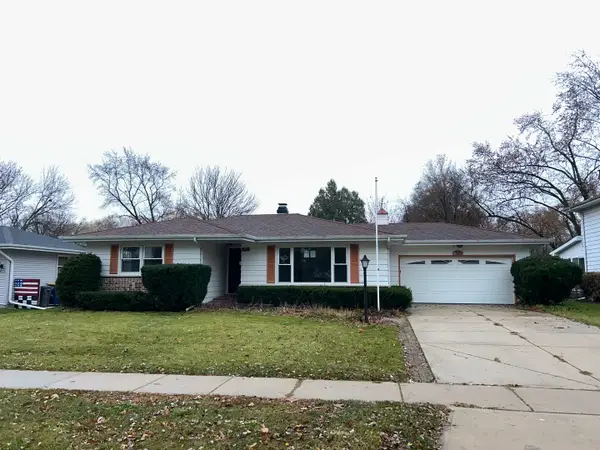 $305,000Pending3 beds 2 baths1,291 sq. ft.
$305,000Pending3 beds 2 baths1,291 sq. ft.1755 Country Knolls Lane, Elgin, IL 60123
MLS# 12533782Listed by: CAPITAL INVESTMENT REALTY GROUP INC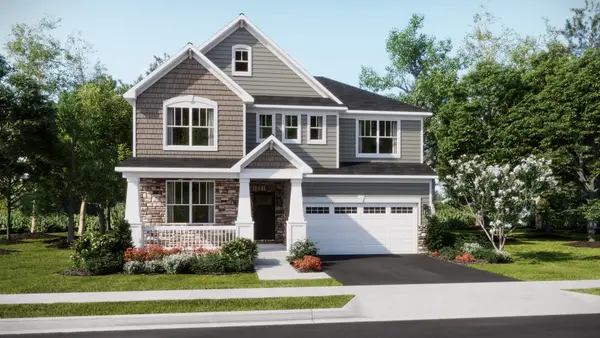 $609,250Active4 beds 3 baths2,800 sq. ft.
$609,250Active4 beds 3 baths2,800 sq. ft.600 Lismore Circle, Elgin, IL 60124
MLS# 12533632Listed by: HOMESMART CONNECT LLC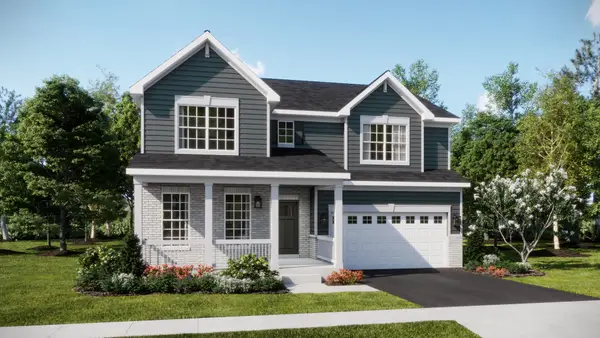 $585,755Active4 beds 3 baths2,549 sq. ft.
$585,755Active4 beds 3 baths2,549 sq. ft.598 Lismore Circle, Elgin, IL 60124
MLS# 12533645Listed by: HOMESMART CONNECT LLC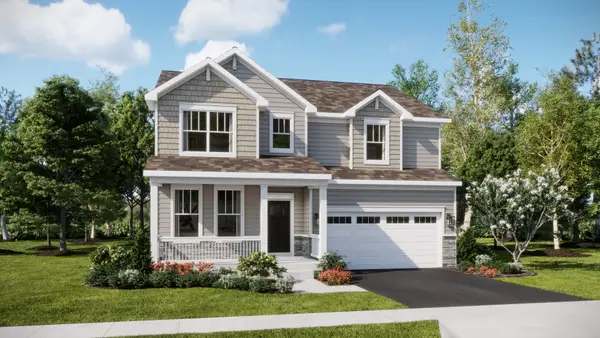 $569,170Active4 beds 3 baths2,662 sq. ft.
$569,170Active4 beds 3 baths2,662 sq. ft.612 Lismore Circle, Elgin, IL 60124
MLS# 12533660Listed by: HOMESMART CONNECT LLC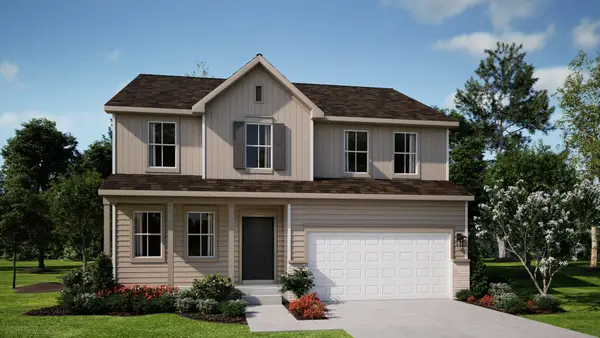 $604,747Active4 beds 3 baths2,619 sq. ft.
$604,747Active4 beds 3 baths2,619 sq. ft.3102 Holden Street, Elgin, IL 60124
MLS# 12533614Listed by: HOMESMART CONNECT LLC
