Lot 266 Marigold Drive, Elgin, IL 60124
Local realty services provided by:Better Homes and Gardens Real Estate Connections
Lot 266 Marigold Drive,Elgin, IL 60124
$664,990
- 4 Beds
- 3 Baths
- 2,995 sq. ft.
- Single family
- Active
Listed by: mark southwood
Office: home sell flat llc.
MLS#:12437862
Source:MLSNI
Price summary
- Price:$664,990
- Price per sq. ft.:$222.03
- Monthly HOA dues:$50
About this home
Proposed new construction. With 2,996 square feet of thoughtfully designed space, The Ontario is a home that blends style, comfort, and flexibility to fit your lifestyle. Featuring four bedrooms, two-and-a-half bathrooms, and a spacious three-car garage, this home is perfect for growing families, entertainers, and anyone seeking a well-designed living space. Plus, with three distinct front elevations to choose from, you can personalize the exterior to match your style. Upon entering, you're welcomed by a versatile flex room, perfect for a home office, playroom, or formal sitting area. The main floor also offers a separate dining room for special gatherings, a cozy dinette for everyday meals, and a stunning two-story great room that creates a bright and open atmosphere. For those who love outdoor living, an optional rear covered porch extends your entertainment space and provides the perfect spot for relaxing outdoors. Upstairs, the second floor features three spacious guest bedrooms and a well-appointed hall bath. The owner's suite is a true retreat, complete with a beautiful tray ceiling, two walk-in closets, and a spacious private bath designed for comfort and convenience. Customize The Ontario to fit your needs! This plan features many pre-drawn options that you can add to your home, including: an office, in-law suite, a walk-in pantry, alternate owner's bath layouts, and even porch additions! With its elegant design, flexible spaces, and an abundance of room to grow, The Ontario is the perfect home for making lasting memories with loved ones.
Contact an agent
Home facts
- Year built:2025
- Listing ID #:12437862
- Added:142 day(s) ago
- Updated:December 28, 2025 at 11:41 AM
Rooms and interior
- Bedrooms:4
- Total bathrooms:3
- Full bathrooms:2
- Half bathrooms:1
- Living area:2,995 sq. ft.
Heating and cooling
- Cooling:Central Air
- Heating:Forced Air, Natural Gas
Structure and exterior
- Roof:Asphalt
- Year built:2025
- Building area:2,995 sq. ft.
- Lot area:0.63 Acres
Schools
- High school:Central High School
- Middle school:Prairie Knolls Middle School
- Elementary school:Howard B Thomas Grade School
Utilities
- Water:Public
- Sewer:Public Sewer
Finances and disclosures
- Price:$664,990
- Price per sq. ft.:$222.03
New listings near Lot 266 Marigold Drive
- New
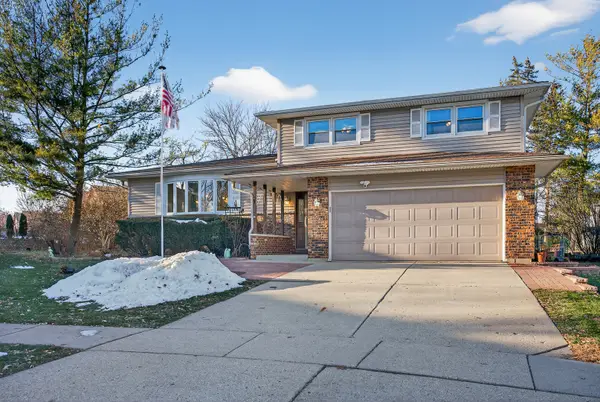 $375,000Active3 beds 3 baths1,900 sq. ft.
$375,000Active3 beds 3 baths1,900 sq. ft.1790 Devonshire Court, Elgin, IL 60123
MLS# 12535245Listed by: REDFIN CORPORATION - New
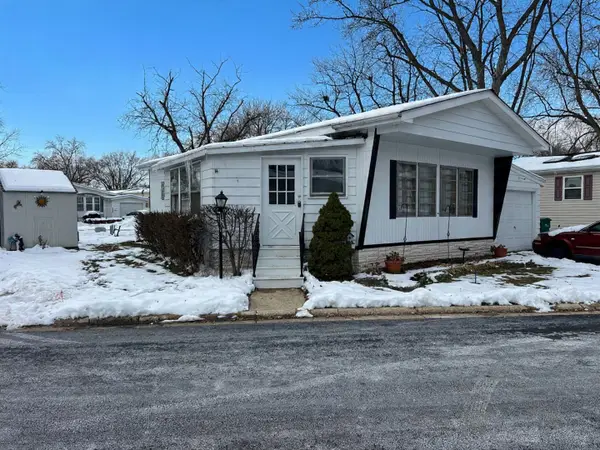 $39,900Active2 beds 1 baths
$39,900Active2 beds 1 baths1178 Country Club Drive, Elgin, IL 60123
MLS# 12525055Listed by: SUBURBAN LIFE REALTY, LTD - New
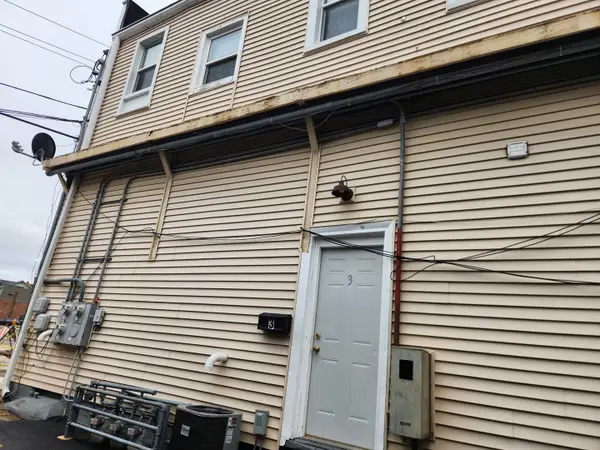 $175,900Active3 beds 1 baths1,030 sq. ft.
$175,900Active3 beds 1 baths1,030 sq. ft.3 National Street #3, Elgin, IL 60123
MLS# 12534411Listed by: HERCANA REAL ESTATE - New
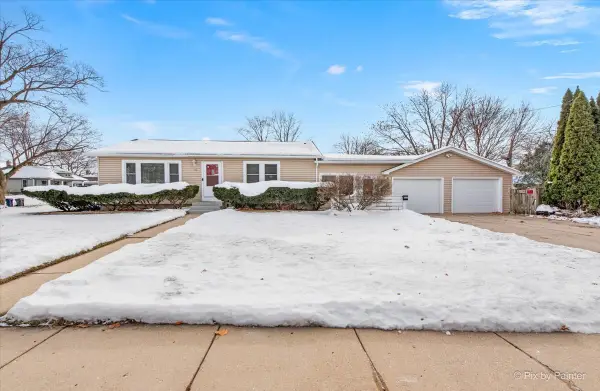 $314,900Active3 beds 2 baths1,185 sq. ft.
$314,900Active3 beds 2 baths1,185 sq. ft.Address Withheld By Seller, Elgin, IL 60120
MLS# 12534141Listed by: ZAMUDIO REALTY GROUP - New
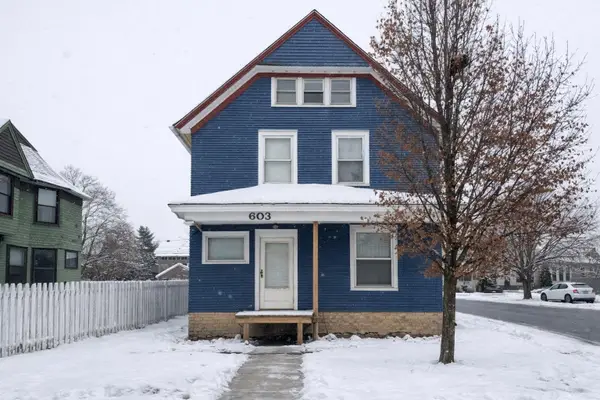 $249,000Active4 beds 3 baths1,602 sq. ft.
$249,000Active4 beds 3 baths1,602 sq. ft.603 Douglas Avenue, Elgin, IL 60120
MLS# 12534130Listed by: REAL BROKER, LLC 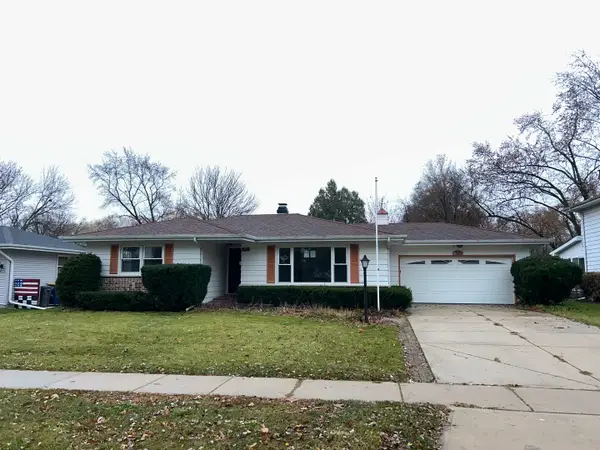 $305,000Pending3 beds 2 baths1,291 sq. ft.
$305,000Pending3 beds 2 baths1,291 sq. ft.1755 Country Knolls Lane, Elgin, IL 60123
MLS# 12533782Listed by: CAPITAL INVESTMENT REALTY GROUP INC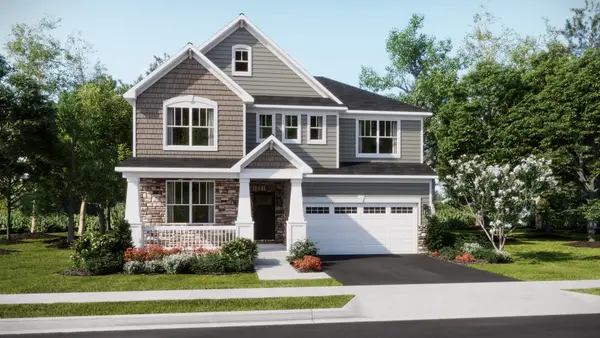 $609,250Active4 beds 3 baths2,800 sq. ft.
$609,250Active4 beds 3 baths2,800 sq. ft.600 Lismore Circle, Elgin, IL 60124
MLS# 12533632Listed by: HOMESMART CONNECT LLC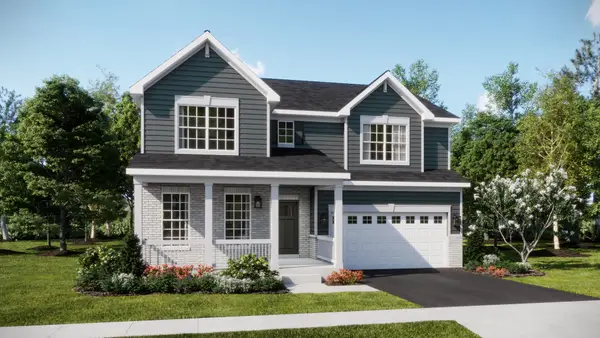 $585,755Active4 beds 3 baths2,549 sq. ft.
$585,755Active4 beds 3 baths2,549 sq. ft.598 Lismore Circle, Elgin, IL 60124
MLS# 12533645Listed by: HOMESMART CONNECT LLC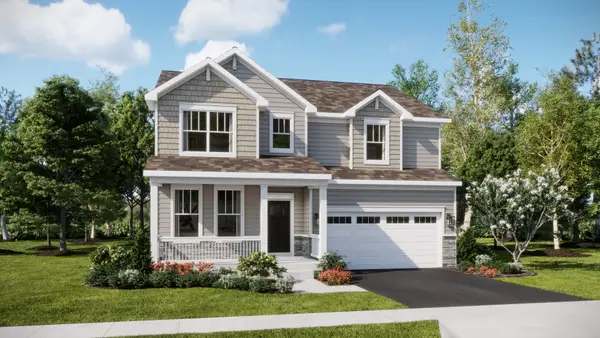 $569,170Active4 beds 3 baths2,662 sq. ft.
$569,170Active4 beds 3 baths2,662 sq. ft.612 Lismore Circle, Elgin, IL 60124
MLS# 12533660Listed by: HOMESMART CONNECT LLC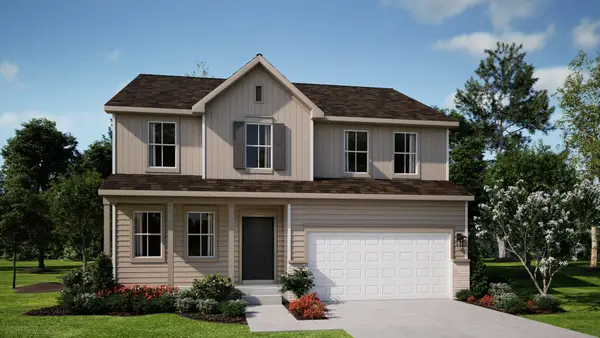 $604,747Active4 beds 3 baths2,619 sq. ft.
$604,747Active4 beds 3 baths2,619 sq. ft.3102 Holden Street, Elgin, IL 60124
MLS# 12533614Listed by: HOMESMART CONNECT LLC
