101 Clearmont Drive, Elk Grove Village, IL 60007
Local realty services provided by:Better Homes and Gardens Real Estate Connections
101 Clearmont Drive,Elk Grove Village, IL 60007
$440,000
- 4 Beds
- 2 Baths
- 1,843 sq. ft.
- Single family
- Pending
Listed by: judah sameth
Office: willow real estate, inc
MLS#:12505960
Source:MLSNI
Price summary
- Price:$440,000
- Price per sq. ft.:$238.74
About this home
***In Receipt of Multiple offers, All Offers Due By Saturday - 11/1/25 at 9:00pm**** This move-in-ready 4-bedroom, 2-bath ranch is perfect for buyers looking for comfortable one-level living in a quiet suburban setting. With its inviting blue siding, welcoming front paver patio, and open, light-filled layout, this home offers both style and practicality. Inside, you'll find hardwood floors, recessed lighting, and a spacious kitchen featuring a center island and stainless steel appliances-great for everyday meals or entertaining. Recent updates include newer windows, washer and dryer, sump pump, and refreshed kitchen and bathrooms, giving you peace of mind and modern comfort. The beautifully landscaped corner lot provides plenty of space to relax or host gatherings, complete with a second paver patio and storage shed. Step outside to enjoy the nearby walking paths along Salt Creek Park, just a few steps from your front door. Conveniently located minutes from shopping, restaurants, and major highways-and only 10 minutes from Woodfield Mall-this home blends small-town charm with suburban convenience. Schedule your showing today before this one gets away!
Contact an agent
Home facts
- Year built:1968
- Listing ID #:12505960
- Added:62 day(s) ago
- Updated:December 30, 2025 at 08:52 AM
Rooms and interior
- Bedrooms:4
- Total bathrooms:2
- Full bathrooms:2
- Living area:1,843 sq. ft.
Heating and cooling
- Cooling:Central Air
- Heating:Natural Gas
Structure and exterior
- Roof:Asphalt
- Year built:1968
- Building area:1,843 sq. ft.
- Lot area:0.29 Acres
Schools
- High school:Elk Grove High School
- Middle school:Grove Junior High School
- Elementary school:Salt Creek Elementary School
Utilities
- Water:Lake Michigan, Public
- Sewer:Public Sewer
Finances and disclosures
- Price:$440,000
- Price per sq. ft.:$238.74
- Tax amount:$8,300 (2023)
New listings near 101 Clearmont Drive
- New
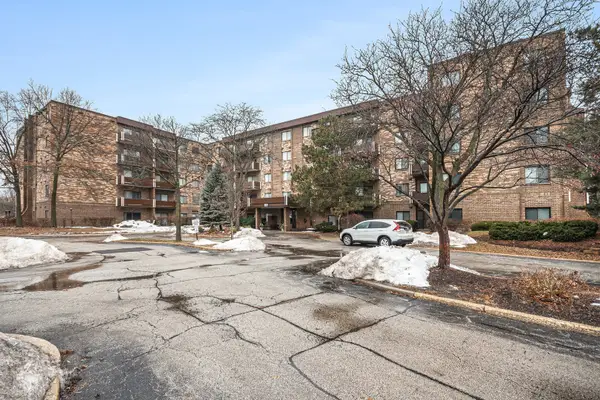 $224,900Active2 beds 2 baths
$224,900Active2 beds 2 baths700 Wellington Avenue #207, Elk Grove Village, IL 60007
MLS# 12535334Listed by: O'NEIL PROPERTY GROUP, LLC 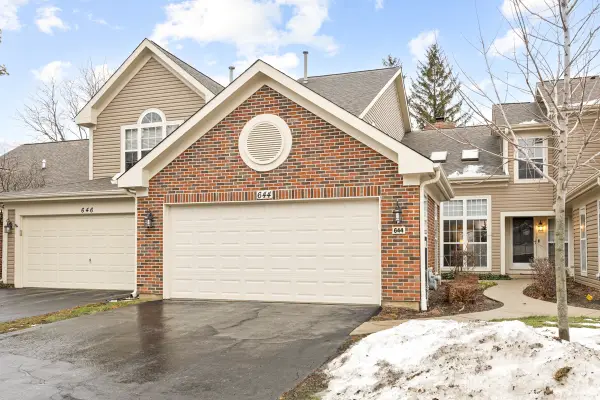 $450,000Pending3 beds 3 baths2,006 sq. ft.
$450,000Pending3 beds 3 baths2,006 sq. ft.Address Withheld By Seller, Elk Grove Village, IL 60007
MLS# 12533077Listed by: N. W. VILLAGE REALTY, INC.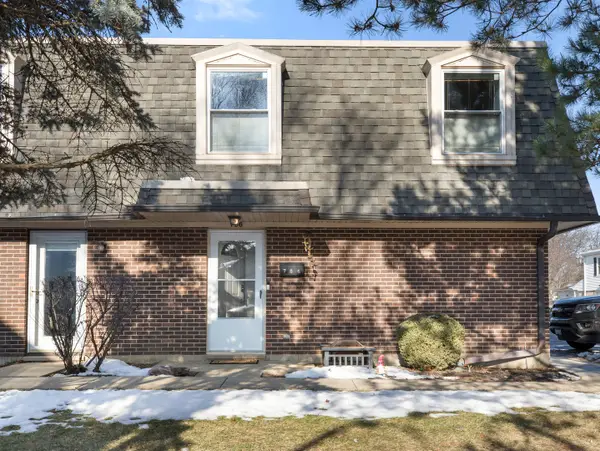 $299,999Active3 beds 2 baths1,000 sq. ft.
$299,999Active3 beds 2 baths1,000 sq. ft.786 Pahl Road, Elk Grove Village, IL 60007
MLS# 12532831Listed by: REAL BROKER LLC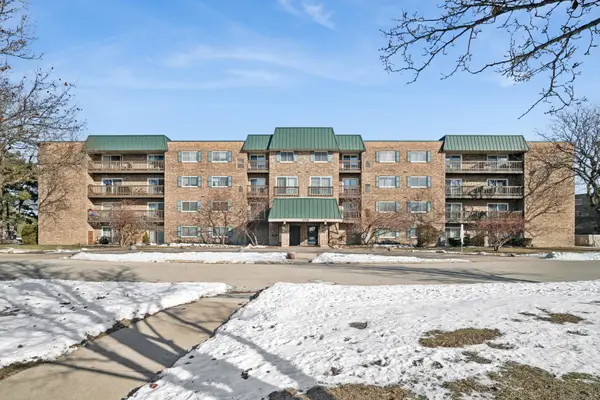 $205,000Pending2 beds 2 baths1,000 sq. ft.
$205,000Pending2 beds 2 baths1,000 sq. ft.675 Grove Terrace #208, Elk Grove Village, IL 60007
MLS# 12534183Listed by: BAIRD & WARNER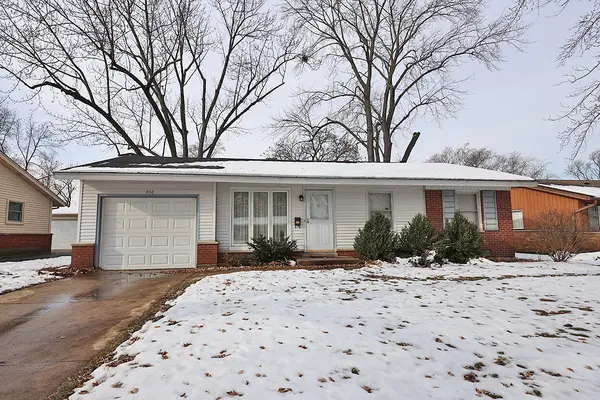 $319,900Active3 beds 1 baths1,080 sq. ft.
$319,900Active3 beds 1 baths1,080 sq. ft.550 Ridge Avenue, Elk Grove Village, IL 60007
MLS# 12534218Listed by: N. W. VILLAGE REALTY, INC. $369,900Active4 beds 2 baths1,658 sq. ft.
$369,900Active4 beds 2 baths1,658 sq. ft.739 Delphia Avenue, Elk Grove Village, IL 60007
MLS# 12532484Listed by: N. W. VILLAGE REALTY, INC.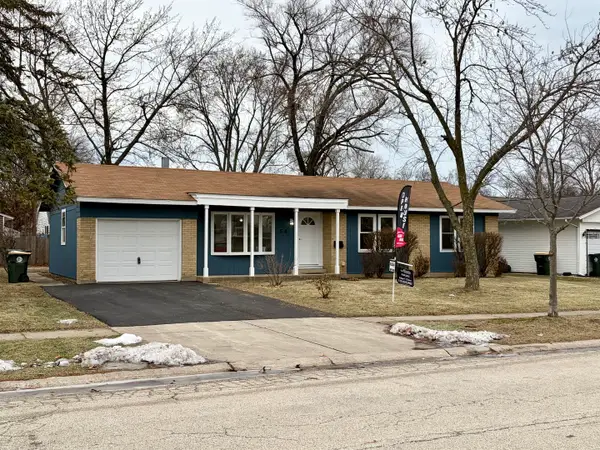 $424,900Active3 beds 2 baths1,253 sq. ft.
$424,900Active3 beds 2 baths1,253 sq. ft.54 Brantwood Avenue, Elk Grove Village, IL 60007
MLS# 12531791Listed by: ILLINOIS REAL ESTATE PARTNERS INC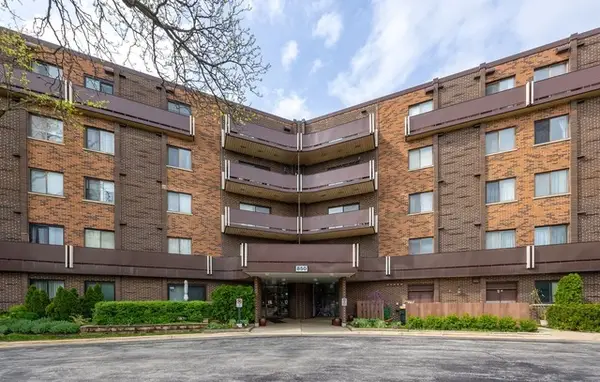 $199,000Active2 beds 2 baths
$199,000Active2 beds 2 baths850 Wellington Avenue #304, Elk Grove Village, IL 60007
MLS# 12531569Listed by: PROPERTY OUTLET GROUP LLC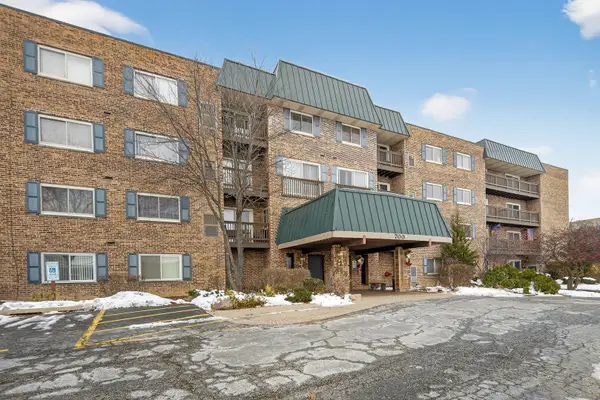 $215,000Active2 beds 2 baths1,050 sq. ft.
$215,000Active2 beds 2 baths1,050 sq. ft.700 Perrie Drive #207, Elk Grove Village, IL 60007
MLS# 12530890Listed by: REDFIN CORPORATION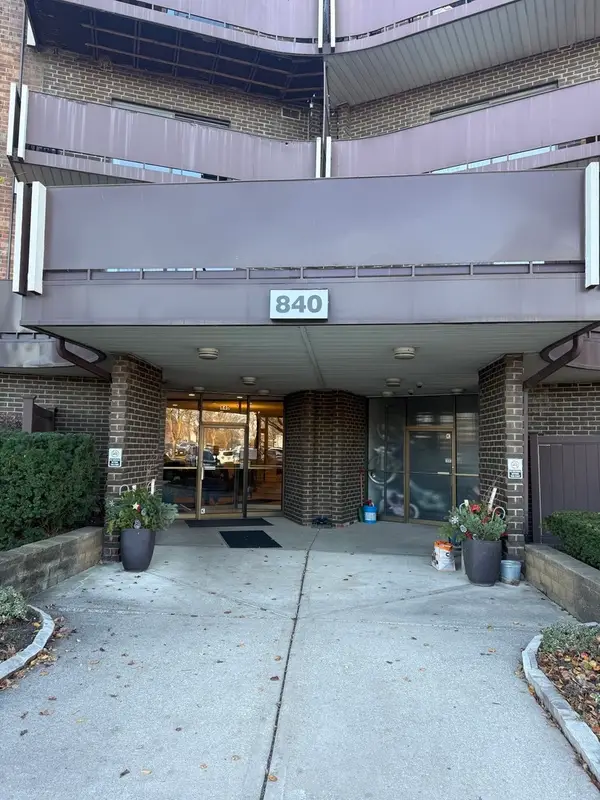 $174,500Active1 beds 1 baths950 sq. ft.
$174,500Active1 beds 1 baths950 sq. ft.840 Wellington Avenue #115, Elk Grove Village, IL 60007
MLS# 12529965Listed by: V.I.P. REALTY GROUP, INC.
