1130 Westminster Lane #1130, Elk Grove Village, IL 60007
Local realty services provided by:Better Homes and Gardens Real Estate Star Homes
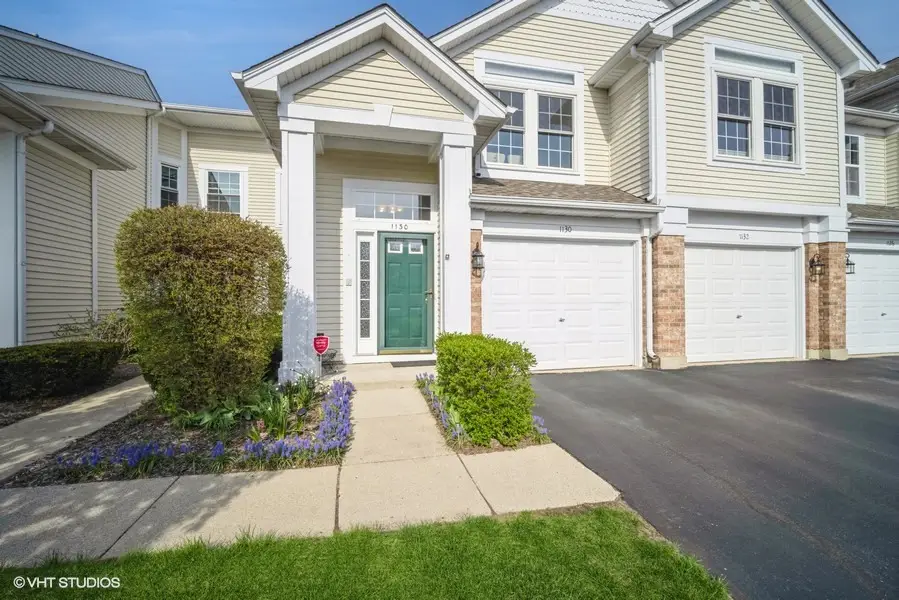

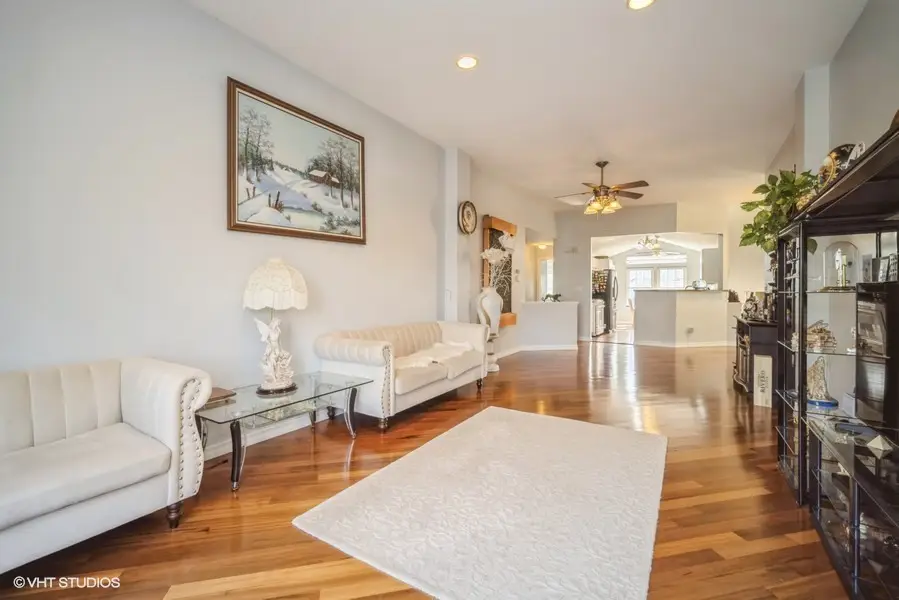
1130 Westminster Lane #1130,Elk Grove Village, IL 60007
$335,000
- 2 Beds
- 2 Baths
- 1,658 sq. ft.
- Condominium
- Pending
Listed by:dmytro bezrukavyi
Office:komar
MLS#:12374341
Source:MLSNI
Price summary
- Price:$335,000
- Price per sq. ft.:$202.05
- Monthly HOA dues:$339
About this home
Welcome to this beautifully maintained and extra spacious 2-Bedroom + OFFICE, 2-bath condo - the LARGEST layout offered in the community! This move-in-ready home combines thoughtful design with everyday functionality. Step into an inviting living space featuring dramatic 10-foot ceilings and large windows that fill the room with natural light. Step out onto your private balcony, ideal for enjoying warm evenings or weekend grilling. The bright eat-in kitchen is a standout, offering vaulted ceilings, generous cabinetry, and plenty of workspace-whether you're cooking for guests or meal-prepping for the week. The open layout ensures you're always connected to the main living area. This flexible bonus space is perfect as a home office, dining area, reading nook, or creative studio-tailor it to your lifestyle. The primary bedroom suite includes its own full bathroom with a double sink vanity and an oversized walk-in closet. A second well-sized bedroom sits adjacent to a second full bathroom, ideal for guests or family. Located just minutes from expressways, top-rated schools, shopping, dining, nature trails, and community amenities like tennis courts, golf, fitness centers, and Busse Woods-this home delivers comfort, space, and unbeatable access.
Contact an agent
Home facts
- Year built:1996
- Listing Id #:12374341
- Added:47 day(s) ago
- Updated:August 13, 2025 at 07:39 AM
Rooms and interior
- Bedrooms:2
- Total bathrooms:2
- Full bathrooms:2
- Living area:1,658 sq. ft.
Heating and cooling
- Cooling:Central Air
- Heating:Natural Gas
Structure and exterior
- Roof:Asphalt
- Year built:1996
- Building area:1,658 sq. ft.
Schools
- High school:J B Conant High School
- Middle school:Margaret Mead Junior High School
- Elementary school:Adolph Link Elementary School
Utilities
- Water:Lake Michigan
- Sewer:Public Sewer
Finances and disclosures
- Price:$335,000
- Price per sq. ft.:$202.05
- Tax amount:$6,985 (2023)
New listings near 1130 Westminster Lane #1130
- Open Sat, 12 to 2pmNew
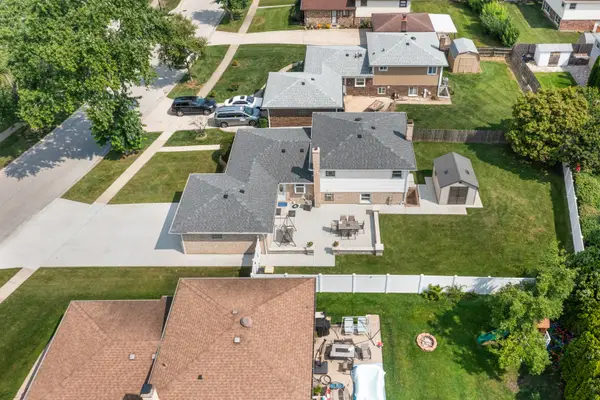 $649,900Active4 beds 3 baths2,076 sq. ft.
$649,900Active4 beds 3 baths2,076 sq. ft.865 Love Street, Elk Grove Village, IL 60007
MLS# 12440028Listed by: BERKSHIRE HATHAWAY HOMESERVICES AMERICAN HERITAGE - New
 $495,000Active4 beds 3 baths2,440 sq. ft.
$495,000Active4 beds 3 baths2,440 sq. ft.1324 Parker Place, Elk Grove Village, IL 60007
MLS# 12442825Listed by: COLDWELL BANKER REALTY - New
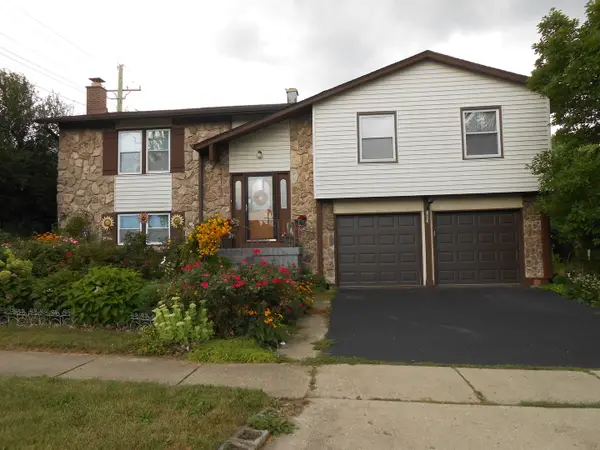 $599,900Active4 beds 3 baths1,340 sq. ft.
$599,900Active4 beds 3 baths1,340 sq. ft.1603 Dakota Drive, Elk Grove Village, IL 60007
MLS# 12444796Listed by: FREEDOM BANC REALTY, LTD. - New
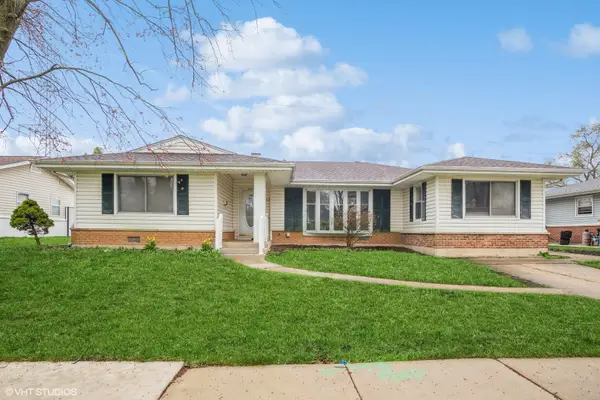 $438,000Active4 beds 2 baths1,900 sq. ft.
$438,000Active4 beds 2 baths1,900 sq. ft.943 Maple Lane, Elk Grove Village, IL 60007
MLS# 12444592Listed by: COLDWELL BANKER REALTY - New
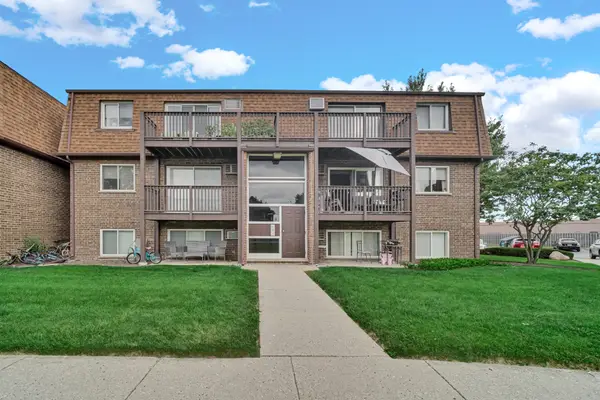 $190,000Active2 beds 2 baths
$190,000Active2 beds 2 baths104 Boardwalk Street #2E, Elk Grove Village, IL 60007
MLS# 12444069Listed by: AMERICAN INTERNATIONAL REALTY - New
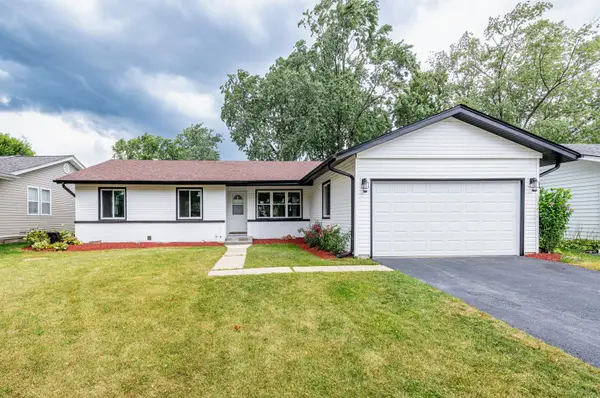 $469,900Active3 beds 2 baths1,700 sq. ft.
$469,900Active3 beds 2 baths1,700 sq. ft.72 Braemar Drive, Elk Grove Village, IL 60007
MLS# 12442637Listed by: HOMESMART CONNECT LLC  $399,900Pending4 beds 2 baths1,409 sq. ft.
$399,900Pending4 beds 2 baths1,409 sq. ft.217 Edgeware Road, Elk Grove Village, IL 60007
MLS# 12437778Listed by: BERKSHIRE HATHAWAY HOMESERVICES AMERICAN HERITAGE- New
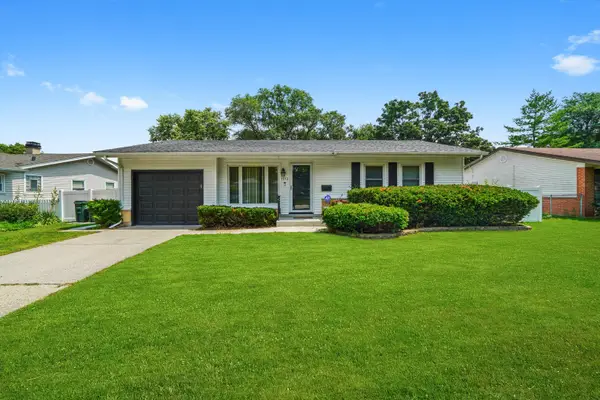 $345,000Active3 beds 1 baths1,080 sq. ft.
$345,000Active3 beds 1 baths1,080 sq. ft.1013 Cedar Lane, Elk Grove Village, IL 60007
MLS# 12434786Listed by: REAL BROKER LLC - New
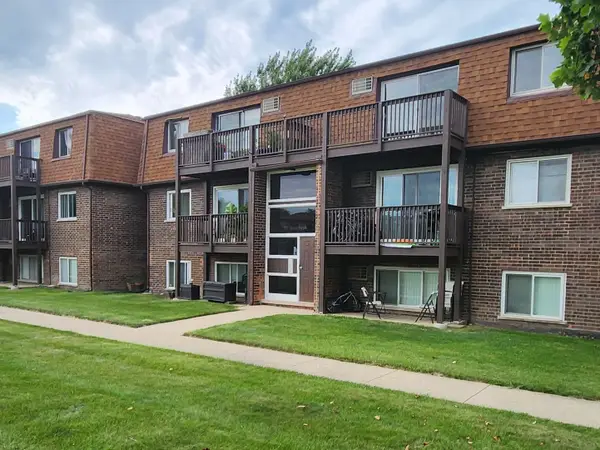 $195,000Active2 beds 2 baths1,000 sq. ft.
$195,000Active2 beds 2 baths1,000 sq. ft.117 Boardwalk Street #2E, Elk Grove Village, IL 60007
MLS# 12440996Listed by: HOUSE PLUS REALTY - New
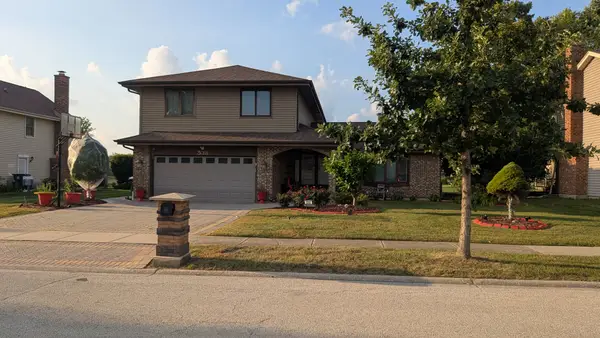 $649,900Active4 beds 3 baths2,834 sq. ft.
$649,900Active4 beds 3 baths2,834 sq. ft.538 Northport Drive, Elk Grove Village, IL 60007
MLS# 12441171Listed by: KALE REALTY
