1415 Worden Way, Elk Grove Village, IL 60007
Local realty services provided by:Better Homes and Gardens Real Estate Star Homes
1415 Worden Way,Elk Grove Village, IL 60007
$479,900
- 4 Beds
- 2 Baths
- 1,900 sq. ft.
- Single family
- Pending
Listed by:joseph guzzetta
Office:re/max properties northwest
MLS#:12434597
Source:MLSNI
Price summary
- Price:$479,900
- Price per sq. ft.:$252.58
About this home
Welcome to the wonderful Winston Grove Subdivision in the coveted Elk Grove Village. This home offers 4 bedrooms, 2 full bathrooms, and an oversized 2-car attached garage. Notable highlights include a modern kitchen with stainless steel appliances, natural stone countertops, and direct access to an oversized west-facing deck-perfect for entertaining. The home features well-appointed bathrooms, including a shared primary bath with double sinks, and an inviting family room with a cozy fireplace. A fenced-in dog run provides convenience and peace of mind for pet owners. A neutral color palette enhances the home's appeal, complemented by a separate laundry room with side-by-side washer & dryer, generous garage storage, and a large storage area under the stairs. Located just down the street from beautiful Carson Park, offering a basketball court, playground, and open fields-ideal for recreation and relaxation.
Contact an agent
Home facts
- Year built:1974
- Listing ID #:12434597
- Added:55 day(s) ago
- Updated:September 25, 2025 at 01:28 PM
Rooms and interior
- Bedrooms:4
- Total bathrooms:2
- Full bathrooms:2
- Living area:1,900 sq. ft.
Heating and cooling
- Cooling:Central Air
- Heating:Forced Air, Natural Gas
Structure and exterior
- Roof:Asphalt
- Year built:1974
- Building area:1,900 sq. ft.
Schools
- High school:J B Conant High School
- Middle school:Margaret Mead Junior High School
- Elementary school:Adlai Stevenson Elementary Schoo
Utilities
- Water:Public
- Sewer:Public Sewer
Finances and disclosures
- Price:$479,900
- Price per sq. ft.:$252.58
- Tax amount:$9,005 (2023)
New listings near 1415 Worden Way
- Open Sat, 12 to 2pmNew
 $379,000Active3 beds 2 baths1,122 sq. ft.
$379,000Active3 beds 2 baths1,122 sq. ft.104 Parkchester Road, Elk Grove Village, IL 60007
MLS# 12479705Listed by: PROPERTIES INDEED CORP - New
 $259,900Active2 beds 2 baths1,000 sq. ft.
$259,900Active2 beds 2 baths1,000 sq. ft.815 Leicester Road #211, Elk Grove Village, IL 60007
MLS# 12477907Listed by: N. W. VILLAGE REALTY, INC. - New
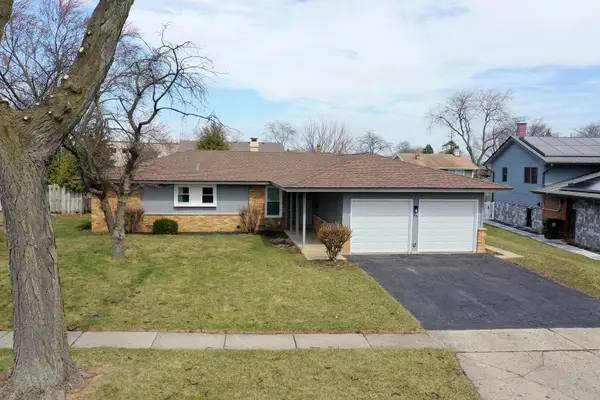 $465,000Active4 beds 2 baths1,621 sq. ft.
$465,000Active4 beds 2 baths1,621 sq. ft.76 Grange Road, Elk Grove Village, IL 60007
MLS# 12478626Listed by: HOMESMART REALTY GROUP - New
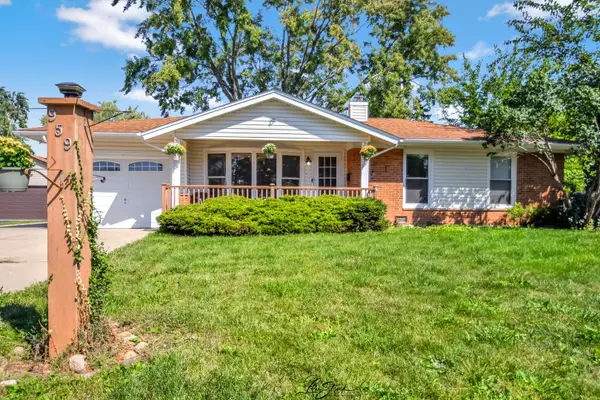 $399,900Active3 beds 2 baths1,750 sq. ft.
$399,900Active3 beds 2 baths1,750 sq. ft.959 Ridge Avenue, Elk Grove Village, IL 60007
MLS# 12477028Listed by: HOMESMART CONNECT LLC - New
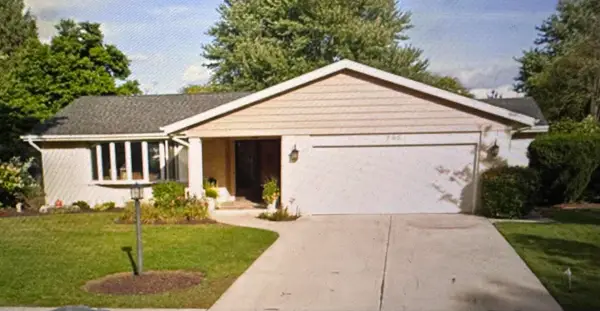 $575,000Active3 beds 3 baths2,051 sq. ft.
$575,000Active3 beds 3 baths2,051 sq. ft.735 Ruskin Drive, Elk Grove Village, IL 60007
MLS# 12476707Listed by: BEYCOME BROKERAGE REALTY LLC - Open Sat, 12 to 2pmNew
 $400,000Active3 beds 2 baths1,634 sq. ft.
$400,000Active3 beds 2 baths1,634 sq. ft.991 Cedar Lane, Elk Grove Village, IL 60007
MLS# 12472419Listed by: BAIRD & WARNER FOX VALLEY - GENEVA - New
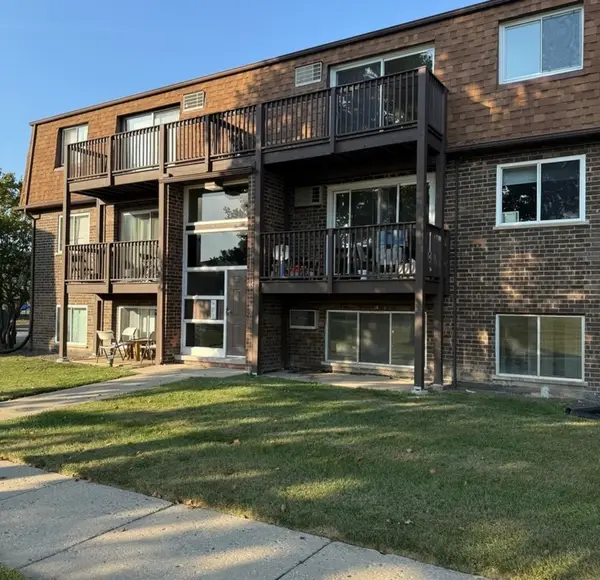 $189,900Active2 beds 2 baths1,000 sq. ft.
$189,900Active2 beds 2 baths1,000 sq. ft.115 Boardwalk Street #2E, Elk Grove Village, IL 60007
MLS# 12467948Listed by: HOME REALTY GROUP, INC  $650,000Pending4 beds 3 baths2,700 sq. ft.
$650,000Pending4 beds 3 baths2,700 sq. ft.1910 Baltimore Drive, Elk Grove Village, IL 60007
MLS# 12472522Listed by: @PROPERTIES CHRISTIE'S INTERNATIONAL REAL ESTATE- New
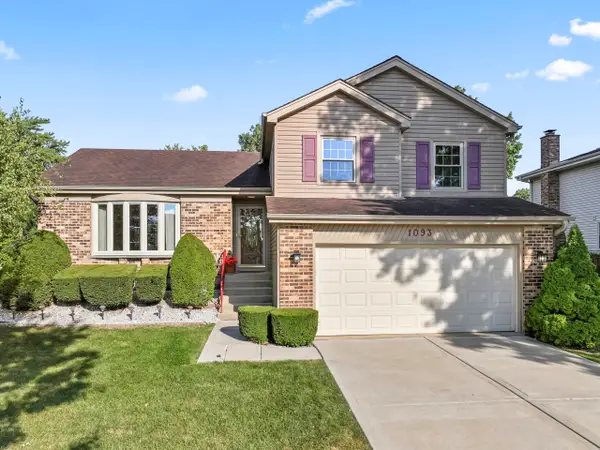 $450,000Active3 beds 3 baths1,878 sq. ft.
$450,000Active3 beds 3 baths1,878 sq. ft.1093 Gloria Drive, Elk Grove Village, IL 60007
MLS# 12467764Listed by: EXP REALTY  $350,000Pending3 beds 2 baths1,656 sq. ft.
$350,000Pending3 beds 2 baths1,656 sq. ft.105 Crest Avenue, Elk Grove Village, IL 60007
MLS# 12470257Listed by: @PROPERTIES CHRISTIE'S INTERNATIONAL REAL ESTATE
