1478 Armstrong Court, Elk Grove Village, IL 60007
Local realty services provided by:Better Homes and Gardens Real Estate Star Homes
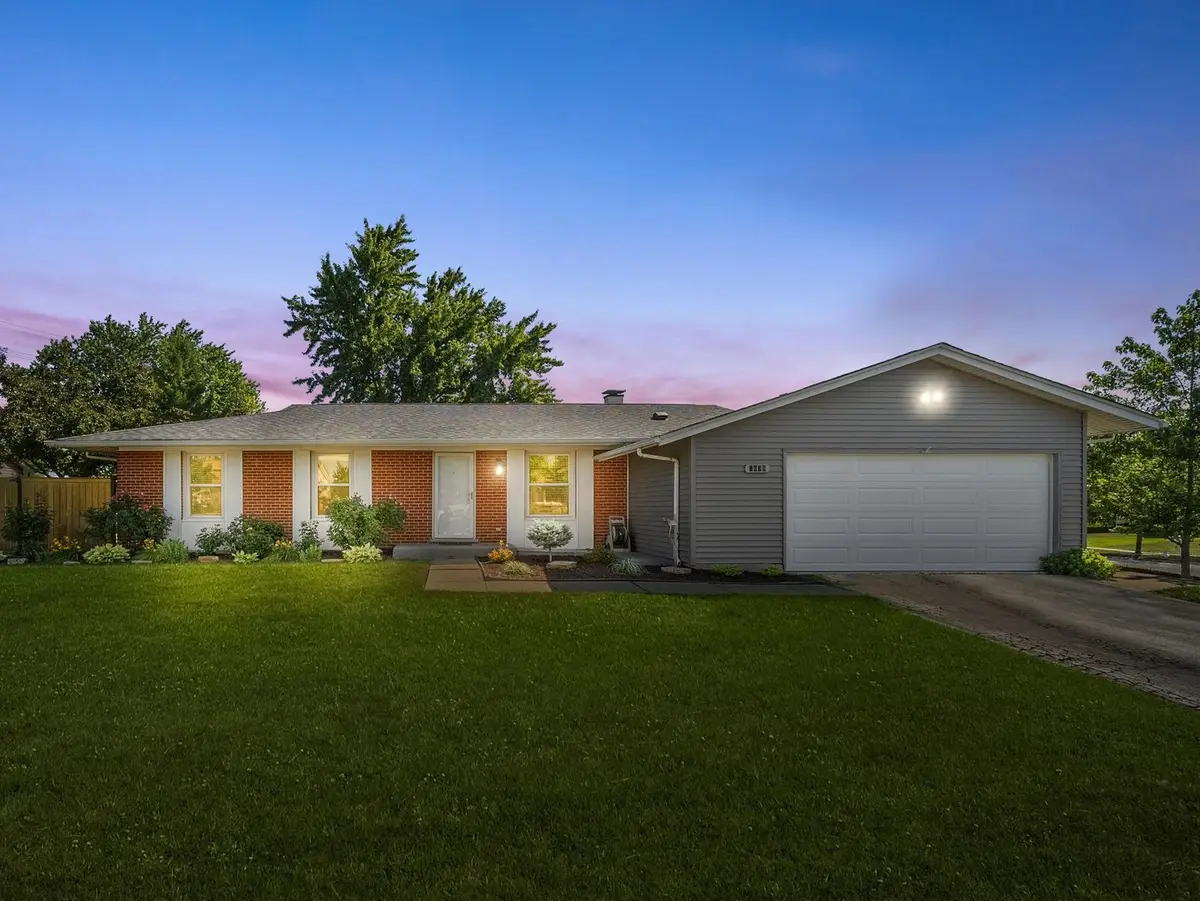
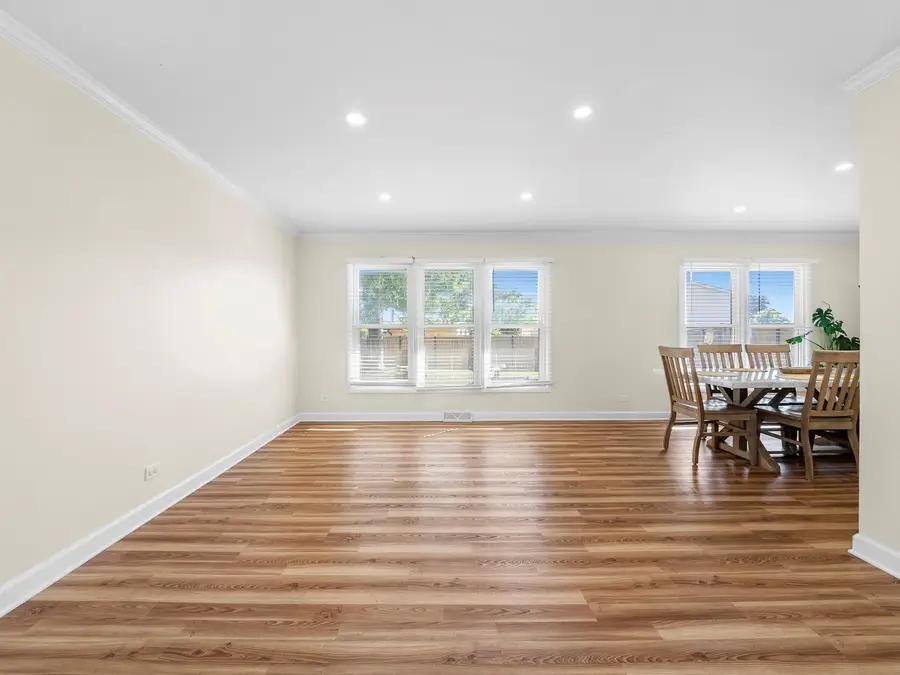

1478 Armstrong Court,Elk Grove Village, IL 60007
$449,900
- 3 Beds
- 2 Baths
- 3,098 sq. ft.
- Single family
- Pending
Listed by:jesmely gonzalez
Office:realty of america, llc.
MLS#:12422431
Source:MLSNI
Price summary
- Price:$449,900
- Price per sq. ft.:$145.22
About this home
THIS IS THE ONE YOU'VE BEEN WAITING FOR! A charming ranch home perfectly situated on a corner lot at the end of a quiet cul-de-sac! Step into a bright and inviting layout with newer wood laminate flooring throughout and a fully updated kitchen featuring granite countertops, white cabinets, a pantry cabinet with pull-out shelves, and all appliances included. This well-loved home features a cozy family room with a fireplace and a sliding glass door that leads right out to the patio and spacious, level backyard-perfect for entertaining! (If you know the area, you know how rare a flat yard like this is!) The fully fenced yard truly brings the outdoor space to life. The full basement has been modernly finished and offers space for a home gym, playroom, media room, or whatever fits your lifestyle. The epoxy-coated garage floors add a clean and polished touch. Quiet location, smart updates, and move-in ready-schedule your showing today before it's gone!
Contact an agent
Home facts
- Year built:1975
- Listing Id #:12422431
- Added:28 day(s) ago
- Updated:August 13, 2025 at 07:39 AM
Rooms and interior
- Bedrooms:3
- Total bathrooms:2
- Full bathrooms:2
- Living area:3,098 sq. ft.
Heating and cooling
- Cooling:Central Air
- Heating:Forced Air, Natural Gas
Structure and exterior
- Roof:Asphalt
- Year built:1975
- Building area:3,098 sq. ft.
- Lot area:0.26 Acres
Schools
- High school:J B Conant High School
- Middle school:Margaret Mead Junior High School
- Elementary school:Adlai Stevenson Elementary Schoo
Utilities
- Water:Lake Michigan
- Sewer:Public Sewer
Finances and disclosures
- Price:$449,900
- Price per sq. ft.:$145.22
- Tax amount:$10,458 (2023)
New listings near 1478 Armstrong Court
- Open Sat, 12 to 2pmNew
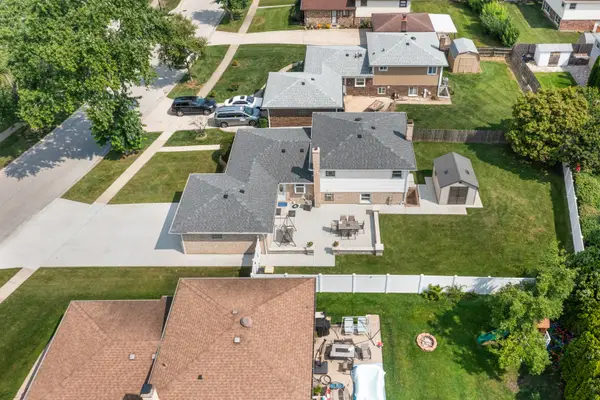 $649,900Active4 beds 3 baths2,076 sq. ft.
$649,900Active4 beds 3 baths2,076 sq. ft.865 Love Street, Elk Grove Village, IL 60007
MLS# 12440028Listed by: BERKSHIRE HATHAWAY HOMESERVICES AMERICAN HERITAGE - New
 $495,000Active4 beds 3 baths2,440 sq. ft.
$495,000Active4 beds 3 baths2,440 sq. ft.1324 Parker Place, Elk Grove Village, IL 60007
MLS# 12442825Listed by: COLDWELL BANKER REALTY - New
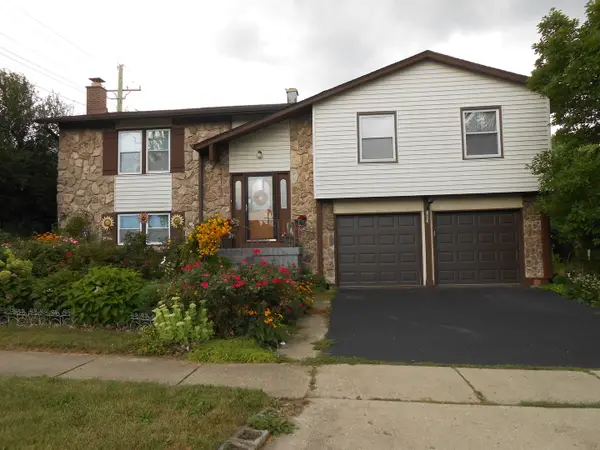 $599,900Active4 beds 3 baths1,340 sq. ft.
$599,900Active4 beds 3 baths1,340 sq. ft.1603 Dakota Drive, Elk Grove Village, IL 60007
MLS# 12444796Listed by: FREEDOM BANC REALTY, LTD. - New
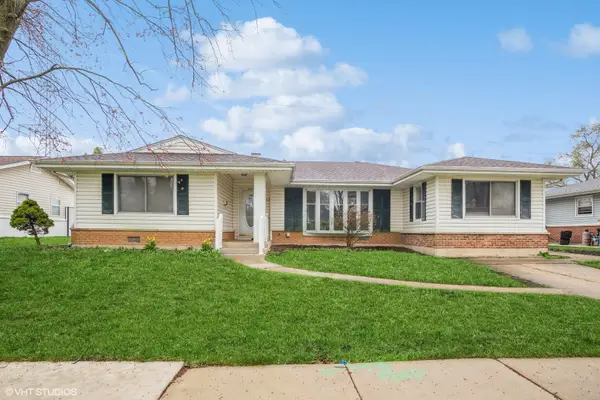 $438,000Active4 beds 2 baths1,900 sq. ft.
$438,000Active4 beds 2 baths1,900 sq. ft.943 Maple Lane, Elk Grove Village, IL 60007
MLS# 12444592Listed by: COLDWELL BANKER REALTY - New
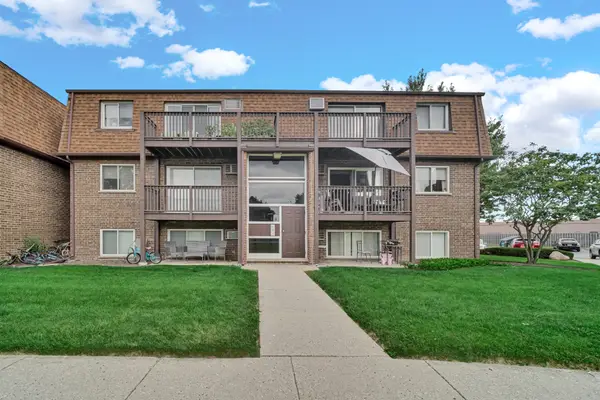 $190,000Active2 beds 2 baths
$190,000Active2 beds 2 baths104 Boardwalk Street #2E, Elk Grove Village, IL 60007
MLS# 12444069Listed by: AMERICAN INTERNATIONAL REALTY - New
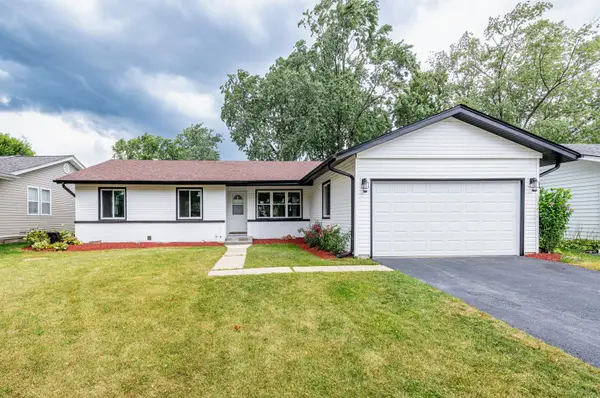 $469,900Active3 beds 2 baths1,700 sq. ft.
$469,900Active3 beds 2 baths1,700 sq. ft.72 Braemar Drive, Elk Grove Village, IL 60007
MLS# 12442637Listed by: HOMESMART CONNECT LLC  $399,900Pending4 beds 2 baths1,409 sq. ft.
$399,900Pending4 beds 2 baths1,409 sq. ft.217 Edgeware Road, Elk Grove Village, IL 60007
MLS# 12437778Listed by: BERKSHIRE HATHAWAY HOMESERVICES AMERICAN HERITAGE- New
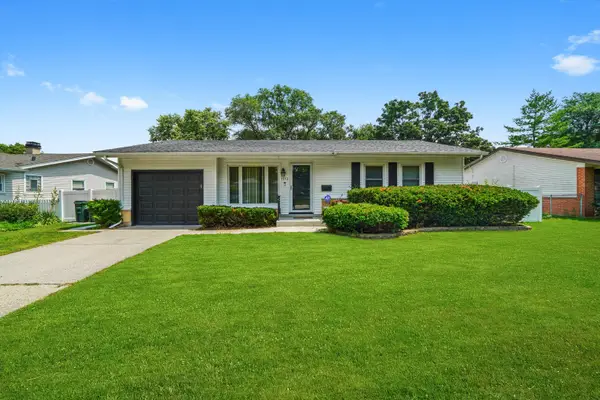 $345,000Active3 beds 1 baths1,080 sq. ft.
$345,000Active3 beds 1 baths1,080 sq. ft.1013 Cedar Lane, Elk Grove Village, IL 60007
MLS# 12434786Listed by: REAL BROKER LLC - New
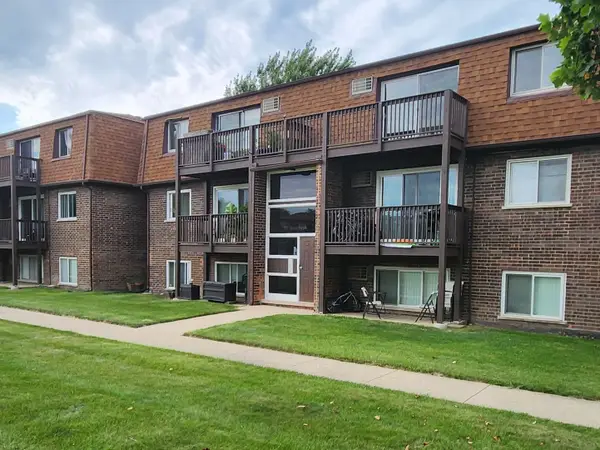 $195,000Active2 beds 2 baths1,000 sq. ft.
$195,000Active2 beds 2 baths1,000 sq. ft.117 Boardwalk Street #2E, Elk Grove Village, IL 60007
MLS# 12440996Listed by: HOUSE PLUS REALTY - New
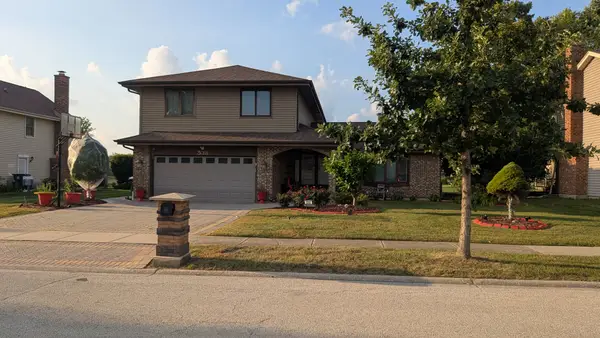 $649,900Active4 beds 3 baths2,834 sq. ft.
$649,900Active4 beds 3 baths2,834 sq. ft.538 Northport Drive, Elk Grove Village, IL 60007
MLS# 12441171Listed by: KALE REALTY
