1567 California Street, Elk Grove Village, IL 60007
Local realty services provided by:Better Homes and Gardens Real Estate Star Homes
1567 California Street,Elk Grove Village, IL 60007
$525,000
- 4 Beds
- 4 Baths
- 2,108 sq. ft.
- Single family
- Pending
Listed by: kathy roden
Office: berkshire hathaway homeservices american heritage
MLS#:12510265
Source:MLSNI
Price summary
- Price:$525,000
- Price per sq. ft.:$249.05
About this home
CHECK THIS ONE OUT! SPACIOUS 4 BEDROOM, 3.1 BATH 2-STORY WITH BASEMENT-FABULOUS LOCATION ACROSS FROM POWELL PARK .. WATCH THE SEASONS CHANGE & ENJOY THE WIDE OPEN PARK VIEW! NICELY MAINTAINED BY IT'S ORIGINAL OWNERS THIS BEAUTIFUL HOME OFFERS SPACIOUS LIGHT FILLED LIVING & DINING AREAS-MODERN KITCHEN WITH PLENTY OF CABINET & COUNTER SPACE, STAINLESS APPLIANCES, ATTRACTIVE CABINETRY & COUNTERTOPS, PANTRY & PLEASANT SUN FILLED DINING AREA-LARGE 1ST FLOOR FAMILY ROOM WITH GAS FIREPLACE & GLASS DOORS THAT OPEN OUT TO BACKYARD-NICELY UPDATED 1ST FLOOR GUEST BATH-FINISHED BASEMENT (APPROX. 32X24) EXPANDS THE LIVING AREA & OFFERS AN ADDITIONAL 3RD BATH-UPSTAIRS THERE ARE 4 GENEROUSLY SIZED BEDROOMS, 2 NICELY UPDATED FULL BATHS-THE PRIMARY BEDROOM SUITE OFFERS A BIG WALK IN CLOSET, DRESSING AREA & NICELY REMODELED BATH WITH LARGE SHOWER. MOST MAJOR ITEMS REPLACED .. ROOF & SIDING (2017) FURNACE (2016) WATER HEATER (2023) SUMP PUMP (2025) WINDOWS HAVE ALSO BEEN REPLACED-FREEZERS & CABINETS IN BASEMENT INCLUDED. HIGHLY RATED SCHOOL DISTRICTS 54 & 211 ... CONANT HIGH SCHOOL! YOUR STORY BEGINS HERE .. BRING YOUR DECORATING IDEAS AND MAKE THIS WONDERFUL HOME YOUR OWN!!
Contact an agent
Home facts
- Year built:1976
- Listing ID #:12510265
- Added:54 day(s) ago
- Updated:December 30, 2025 at 08:52 AM
Rooms and interior
- Bedrooms:4
- Total bathrooms:4
- Full bathrooms:3
- Half bathrooms:1
- Living area:2,108 sq. ft.
Heating and cooling
- Cooling:Central Air
- Heating:Forced Air, Natural Gas
Structure and exterior
- Year built:1976
- Building area:2,108 sq. ft.
- Lot area:0.17 Acres
Schools
- High school:J B Conant High School
- Middle school:Margaret Mead Junior High School
- Elementary school:Adolph Link Elementary School
Utilities
- Water:Lake Michigan, Public
- Sewer:Public Sewer
Finances and disclosures
- Price:$525,000
- Price per sq. ft.:$249.05
- Tax amount:$10,410 (2024)
New listings near 1567 California Street
- New
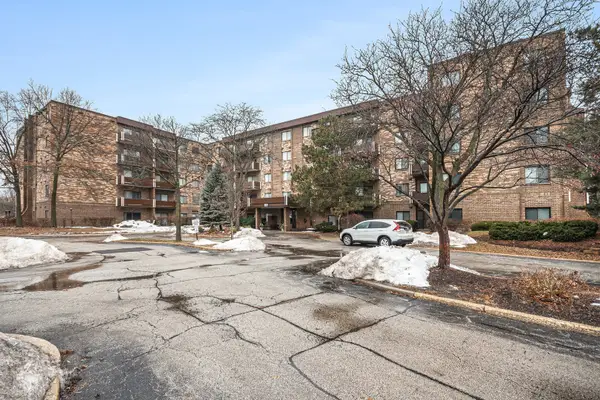 $224,900Active2 beds 2 baths
$224,900Active2 beds 2 baths700 Wellington Avenue #207, Elk Grove Village, IL 60007
MLS# 12535334Listed by: O'NEIL PROPERTY GROUP, LLC 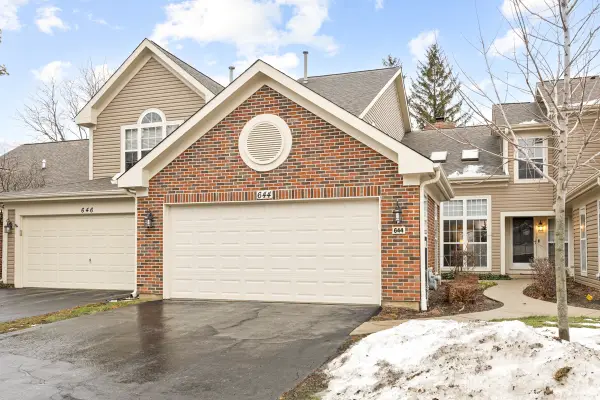 $450,000Pending3 beds 3 baths2,006 sq. ft.
$450,000Pending3 beds 3 baths2,006 sq. ft.Address Withheld By Seller, Elk Grove Village, IL 60007
MLS# 12533077Listed by: N. W. VILLAGE REALTY, INC.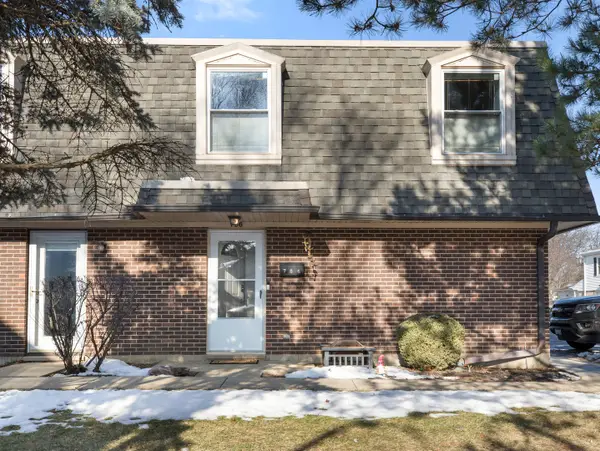 $299,999Active3 beds 2 baths1,000 sq. ft.
$299,999Active3 beds 2 baths1,000 sq. ft.786 Pahl Road, Elk Grove Village, IL 60007
MLS# 12532831Listed by: REAL BROKER LLC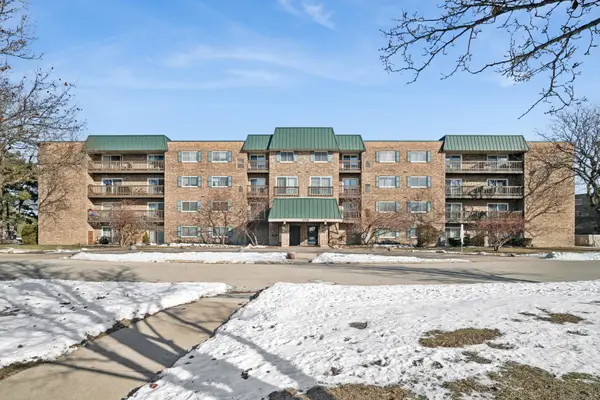 $205,000Pending2 beds 2 baths1,000 sq. ft.
$205,000Pending2 beds 2 baths1,000 sq. ft.675 Grove Terrace #208, Elk Grove Village, IL 60007
MLS# 12534183Listed by: BAIRD & WARNER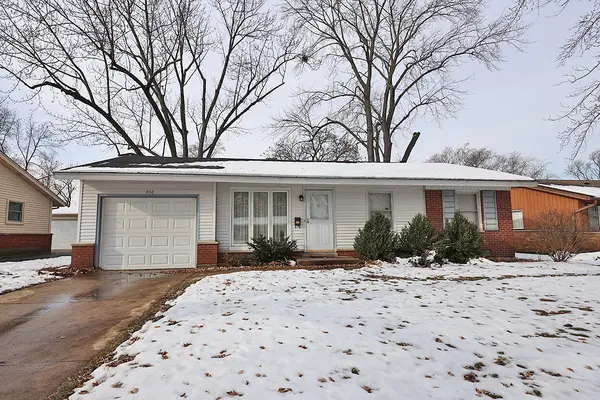 $319,900Active3 beds 1 baths1,080 sq. ft.
$319,900Active3 beds 1 baths1,080 sq. ft.550 Ridge Avenue, Elk Grove Village, IL 60007
MLS# 12534218Listed by: N. W. VILLAGE REALTY, INC. $369,900Active4 beds 2 baths1,658 sq. ft.
$369,900Active4 beds 2 baths1,658 sq. ft.739 Delphia Avenue, Elk Grove Village, IL 60007
MLS# 12532484Listed by: N. W. VILLAGE REALTY, INC.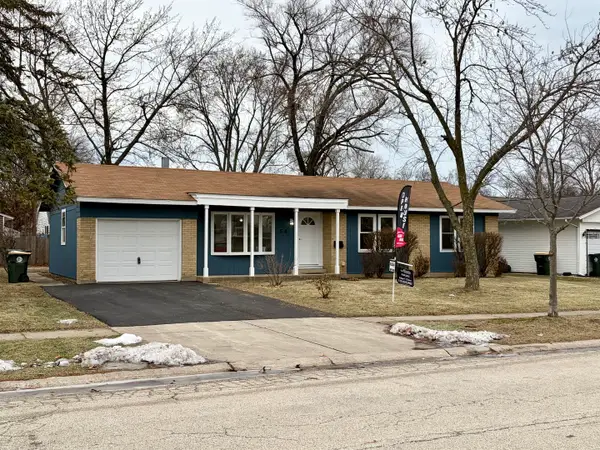 $424,900Active3 beds 2 baths1,253 sq. ft.
$424,900Active3 beds 2 baths1,253 sq. ft.54 Brantwood Avenue, Elk Grove Village, IL 60007
MLS# 12531791Listed by: ILLINOIS REAL ESTATE PARTNERS INC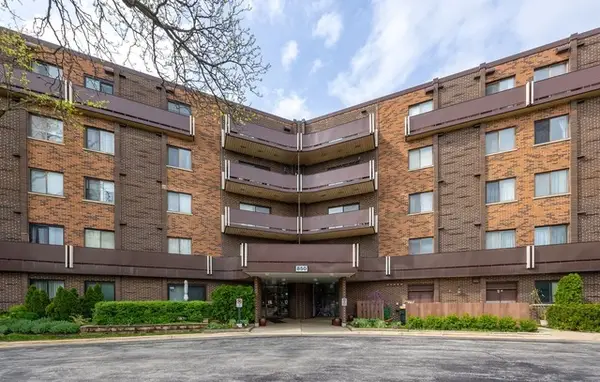 $199,000Active2 beds 2 baths
$199,000Active2 beds 2 baths850 Wellington Avenue #304, Elk Grove Village, IL 60007
MLS# 12531569Listed by: PROPERTY OUTLET GROUP LLC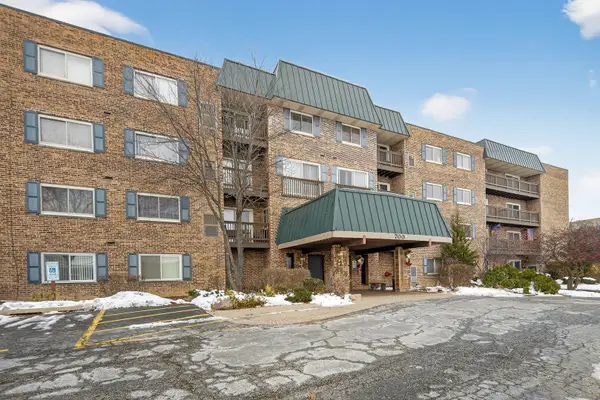 $215,000Active2 beds 2 baths1,050 sq. ft.
$215,000Active2 beds 2 baths1,050 sq. ft.700 Perrie Drive #207, Elk Grove Village, IL 60007
MLS# 12530890Listed by: REDFIN CORPORATION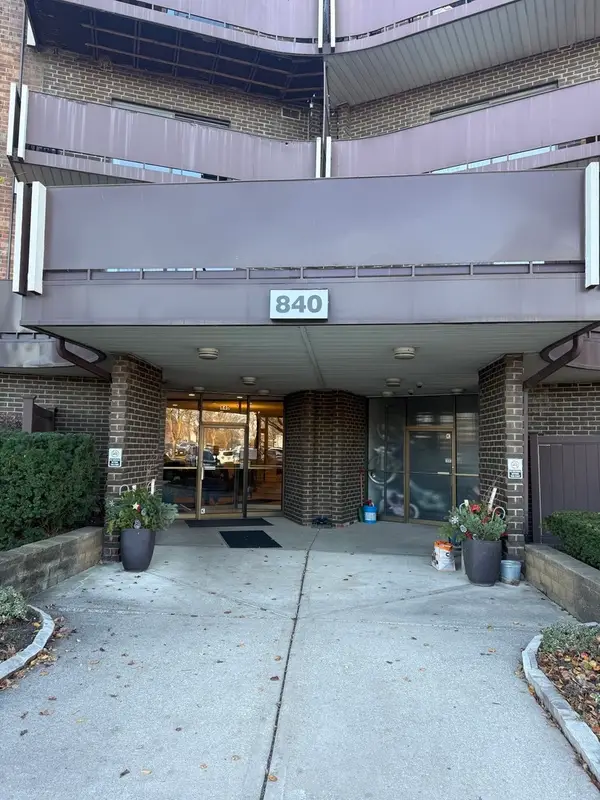 $174,500Active1 beds 1 baths950 sq. ft.
$174,500Active1 beds 1 baths950 sq. ft.840 Wellington Avenue #115, Elk Grove Village, IL 60007
MLS# 12529965Listed by: V.I.P. REALTY GROUP, INC.
