1642 Iowa Drive, Elk Grove Village, IL 60007
Local realty services provided by:Better Homes and Gardens Real Estate Star Homes
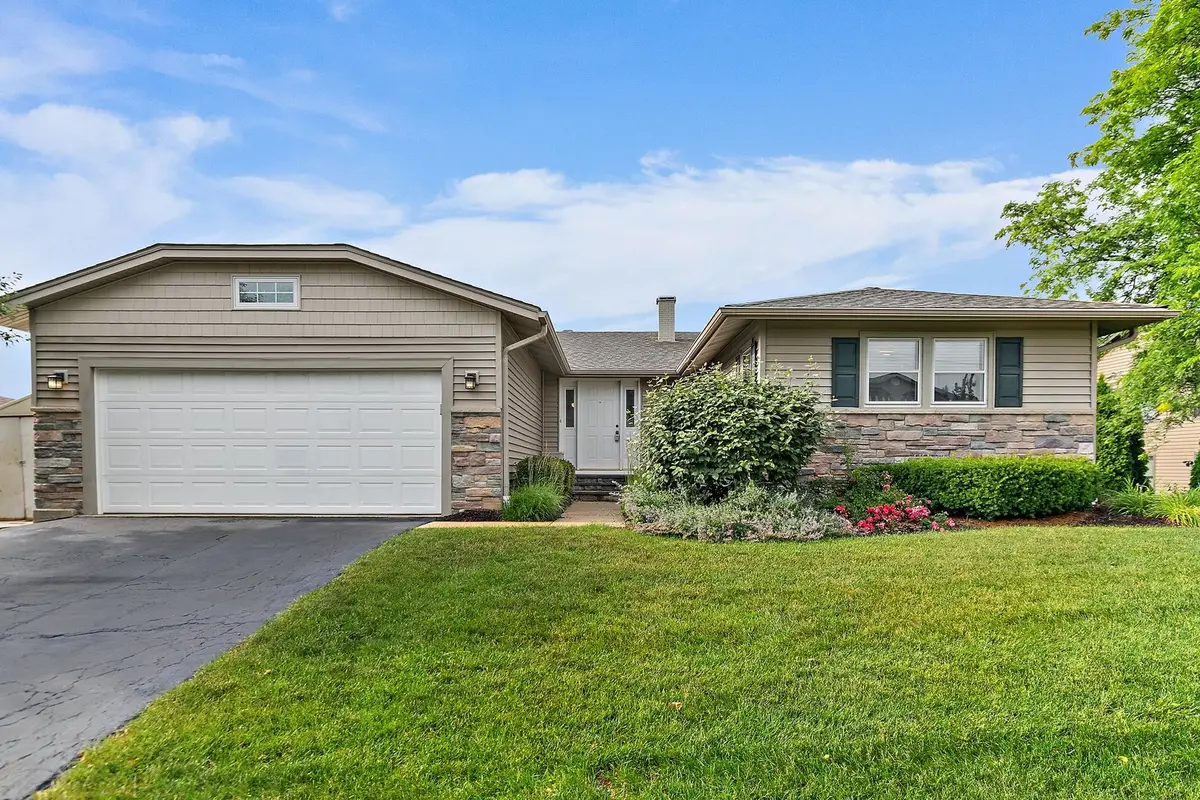

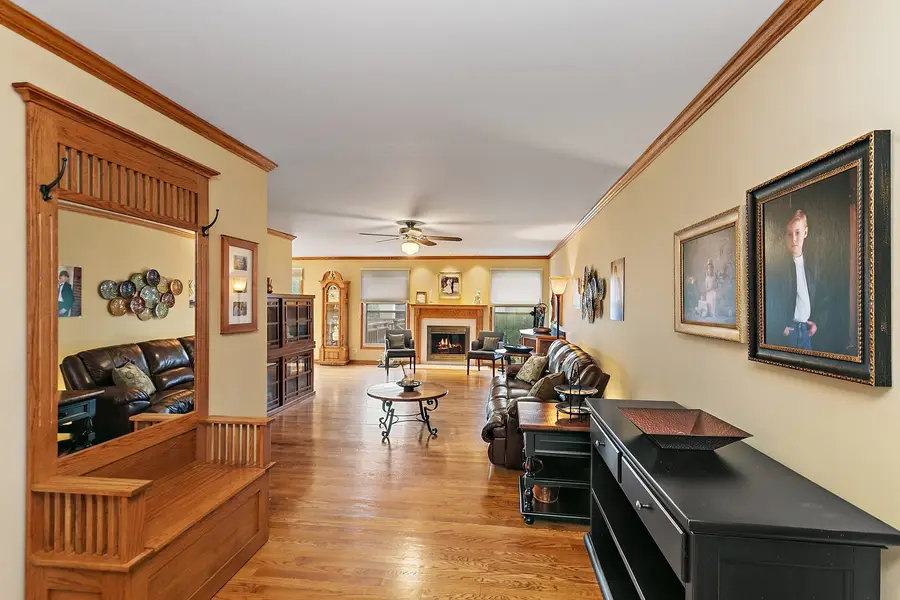
Listed by:kymberli saragaglia
Office:royal family real estate
MLS#:12416398
Source:MLSNI
Price summary
- Price:$615,000
- Price per sq. ft.:$319.65
About this home
Don't let the cute curb appeal fool you! This 4 bedroom, 2.5-bath Ranch home offers an impressive amount of space including a Full Walk-Out basement! From the moment you step inside, you'll be pleasantly surprised by how large and open each room feels. The main level features gorgeous hardwood floors throughout the expansive living areas, including the oversized 22x15 kitchen. With ample table space, a breakfast bar, and seamless flow into the dining room, it's perfect for everyday living and entertaining. The dining room includes a built-in desk area and sliding glass doors that lead to the back deck, while the spacious living room offers a cozy fireplace to gather around. Three main floor bedrooms include a primary suite with double closets, private full bath, and separate vanity/dressing area. The full walkout basement is a true standout, packed with extras that elevate this home's versatility and value. You'll find an expansive family room perfect for movie nights - complete with a projector and screen that stay with the home. The fourth bedroom, currently used as a home office, comes equipped with desk/cabinets that also stay, making it ideal for remote work or study. Hosting guests or creating an in-law arrangement is easy thanks to the second FULL kitchen, featuring an oven/stove, dishwasher, refrigerator, and eat-in table space. The basement also includes an oversized laundry room, a dedicated storage room, and a bright, well-equipped workshop with cabinetry and countertops - ideal for hobbies, crafts, workout space/fitness area or a home business. With multiple generously sized rooms, walk-out access to the backyard, and incredible flexibility, this basement truly feels like a second home within the home. Enjoy the outdoors from the elevated deck or the concrete patio below. Two sheds provide extra storage. Located within the highly regarded JB Conant High School district and just minutes from parks, shopping, and major highways, this home truly has it all. Come take a look before it's gone!
Contact an agent
Home facts
- Year built:1977
- Listing Id #:12416398
- Added:34 day(s) ago
- Updated:August 13, 2025 at 10:47 AM
Rooms and interior
- Bedrooms:4
- Total bathrooms:3
- Full bathrooms:2
- Half bathrooms:1
- Living area:1,924 sq. ft.
Heating and cooling
- Cooling:Central Air
- Heating:Forced Air, Natural Gas
Structure and exterior
- Roof:Asphalt
- Year built:1977
- Building area:1,924 sq. ft.
Schools
- High school:J B Conant High School
- Middle school:Margaret Mead Junior High School
- Elementary school:Adlai Stevenson Elementary Schoo
Utilities
- Water:Lake Michigan
- Sewer:Public Sewer
Finances and disclosures
- Price:$615,000
- Price per sq. ft.:$319.65
- Tax amount:$9,496 (2023)
New listings near 1642 Iowa Drive
- Open Sat, 12 to 2pmNew
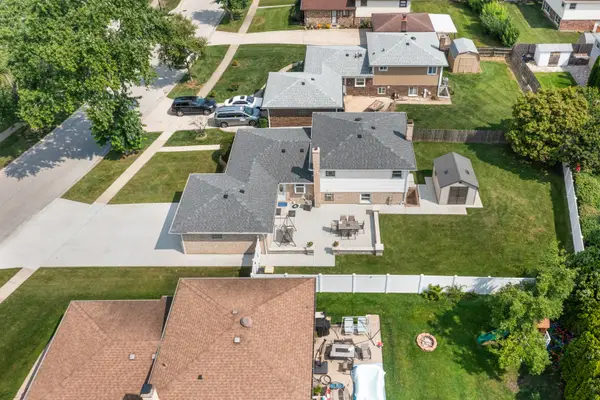 $649,900Active4 beds 3 baths2,076 sq. ft.
$649,900Active4 beds 3 baths2,076 sq. ft.865 Love Street, Elk Grove Village, IL 60007
MLS# 12440028Listed by: BERKSHIRE HATHAWAY HOMESERVICES AMERICAN HERITAGE - New
 $495,000Active4 beds 3 baths2,440 sq. ft.
$495,000Active4 beds 3 baths2,440 sq. ft.1324 Parker Place, Elk Grove Village, IL 60007
MLS# 12442825Listed by: COLDWELL BANKER REALTY - New
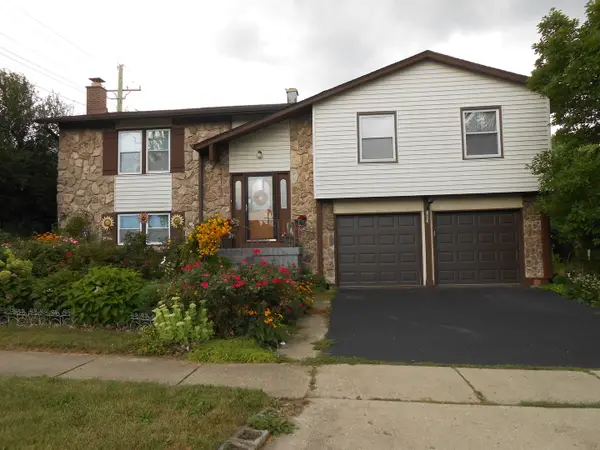 $599,900Active4 beds 3 baths1,340 sq. ft.
$599,900Active4 beds 3 baths1,340 sq. ft.1603 Dakota Drive, Elk Grove Village, IL 60007
MLS# 12444796Listed by: FREEDOM BANC REALTY, LTD. - New
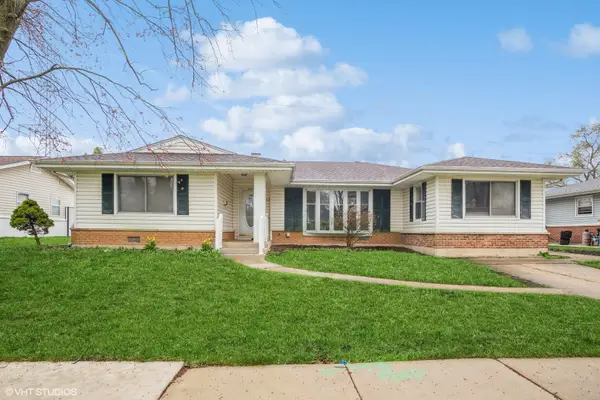 $438,000Active4 beds 2 baths1,900 sq. ft.
$438,000Active4 beds 2 baths1,900 sq. ft.943 Maple Lane, Elk Grove Village, IL 60007
MLS# 12444592Listed by: COLDWELL BANKER REALTY - New
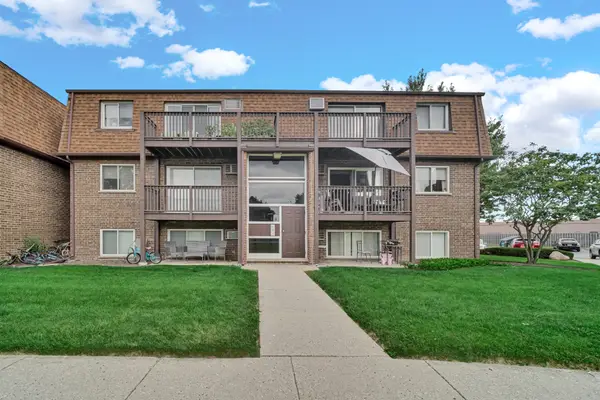 $190,000Active2 beds 2 baths
$190,000Active2 beds 2 baths104 Boardwalk Street #2E, Elk Grove Village, IL 60007
MLS# 12444069Listed by: AMERICAN INTERNATIONAL REALTY - New
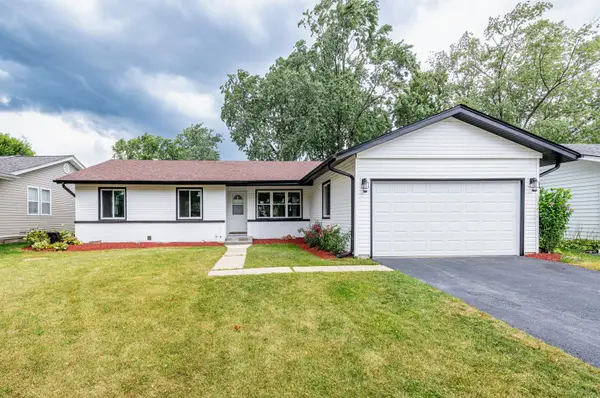 $469,900Active3 beds 2 baths1,700 sq. ft.
$469,900Active3 beds 2 baths1,700 sq. ft.72 Braemar Drive, Elk Grove Village, IL 60007
MLS# 12442637Listed by: HOMESMART CONNECT LLC  $399,900Pending4 beds 2 baths1,409 sq. ft.
$399,900Pending4 beds 2 baths1,409 sq. ft.217 Edgeware Road, Elk Grove Village, IL 60007
MLS# 12437778Listed by: BERKSHIRE HATHAWAY HOMESERVICES AMERICAN HERITAGE- New
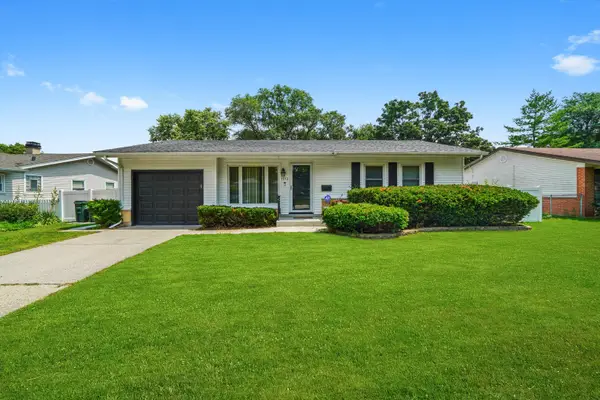 $345,000Active3 beds 1 baths1,080 sq. ft.
$345,000Active3 beds 1 baths1,080 sq. ft.1013 Cedar Lane, Elk Grove Village, IL 60007
MLS# 12434786Listed by: REAL BROKER LLC - New
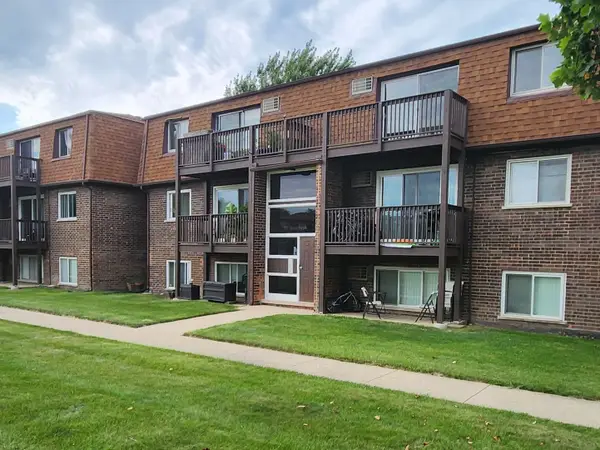 $195,000Active2 beds 2 baths1,000 sq. ft.
$195,000Active2 beds 2 baths1,000 sq. ft.117 Boardwalk Street #2E, Elk Grove Village, IL 60007
MLS# 12440996Listed by: HOUSE PLUS REALTY - New
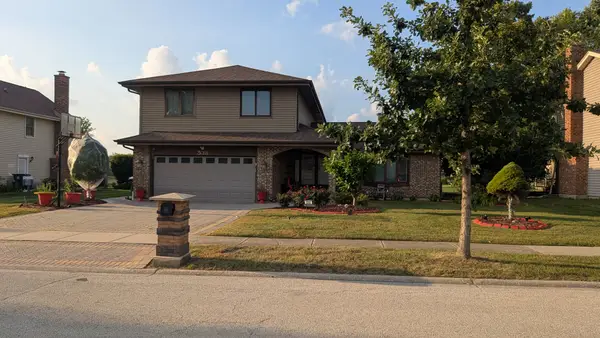 $649,900Active4 beds 3 baths2,834 sq. ft.
$649,900Active4 beds 3 baths2,834 sq. ft.538 Northport Drive, Elk Grove Village, IL 60007
MLS# 12441171Listed by: KALE REALTY
