1812 Fox Run Drive #A, Elk Grove Village, IL 60007
Local realty services provided by:Better Homes and Gardens Real Estate Star Homes
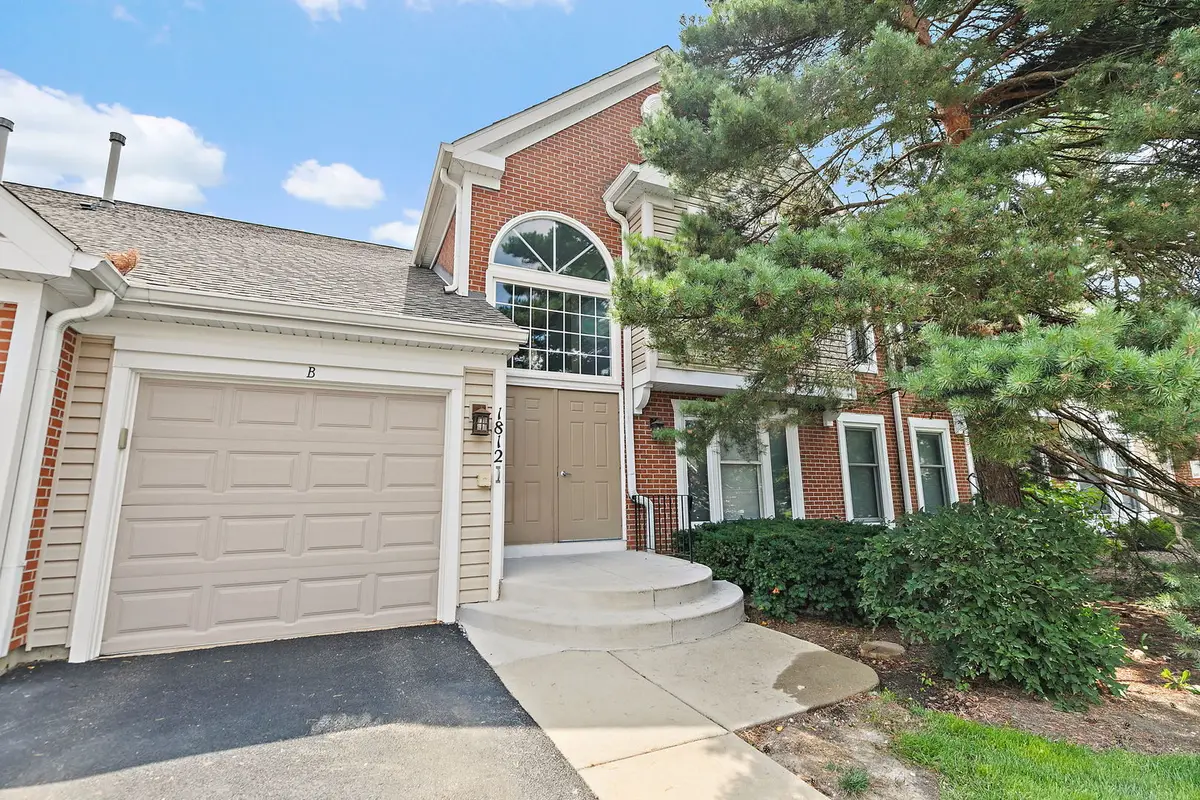

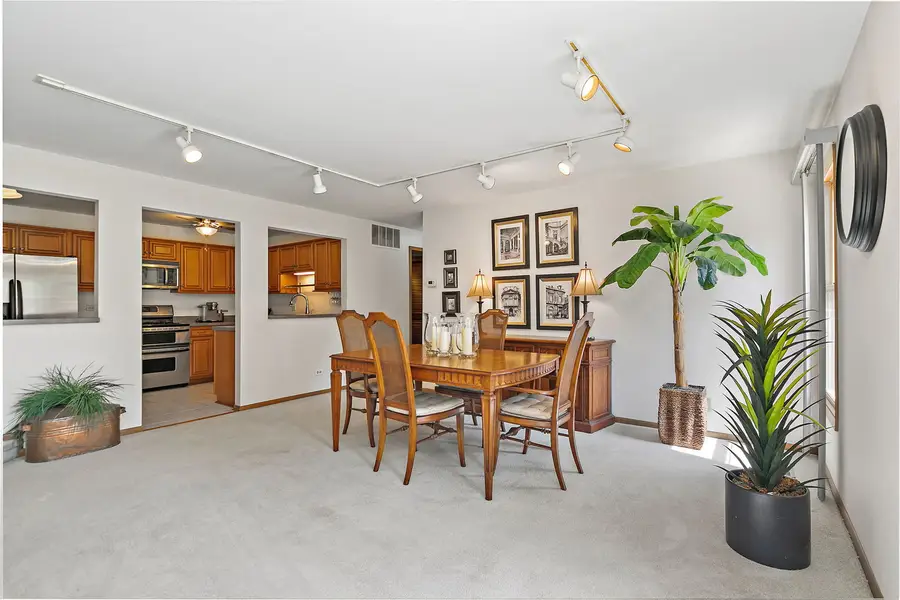
Listed by:cynthia caulfield
Office:royal family real estate
MLS#:12429721
Source:MLSNI
Price summary
- Price:$299,900
- Price per sq. ft.:$234.48
- Monthly HOA dues:$358
About this home
Enjoy open concept living and beautiful natural light in this well-maintained 3 bedroom, 2 bath first-floor ranch-style coach home, ideally situated with stunning views of the 2nd tee and fairway at Fox Run Golf Links! From the moment you step inside, you'll appreciate the spacious layout, freshly cleaned carpets, newer A/C unit (2023), and thoughtful updates throughout, ready for its next owner. The main living area features a seamless flow between the living and dining rooms, with the kitchen opening directly into both spaces for easy entertaining. A large bay window and glass pane door in the living room flood the space with light and offer direct access to a generously sized concrete/brick paver patio. Relax outdoors while taking in the serene setting, mature trees, and peaceful golf course views - your own private retreat! The kitchen includes room for a table and is finished with newer cabinetry and stainless-steel appliances. Down the hall, you'll find all three bedrooms, updated full bathrooms, and the laundry room. The primary suite offers two closets, a private bath, and more views of the course. Both the second and third bedrooms are comfortably sized, perfect for guests, a home office, or hobbies. With an attached garage, in-unit laundry, and low-maintenance living, this home checks all the boxes. The HOA covers water, garbage, exterior maintenance, lawn care, and snow removal, leaving you with more time to enjoy the amenities around you. Ideally located within the desirable JB Conant HS district, close to parks, shopping, and convenient highway access, this home offers the perfect combination of comfort, style, and location. Welcome home!
Contact an agent
Home facts
- Year built:1989
- Listing Id #:12429721
- Added:20 day(s) ago
- Updated:August 13, 2025 at 07:45 AM
Rooms and interior
- Bedrooms:3
- Total bathrooms:2
- Full bathrooms:2
- Living area:1,279 sq. ft.
Heating and cooling
- Cooling:Central Air
- Heating:Forced Air, Natural Gas
Structure and exterior
- Roof:Asphalt
- Year built:1989
- Building area:1,279 sq. ft.
Schools
- High school:J B Conant High School
- Middle school:Margaret Mead Junior High School
- Elementary school:Michael Collins Elementary Schoo
Utilities
- Water:Lake Michigan
- Sewer:Public Sewer
Finances and disclosures
- Price:$299,900
- Price per sq. ft.:$234.48
- Tax amount:$1,806 (2023)
New listings near 1812 Fox Run Drive #A
- Open Sat, 12 to 2pmNew
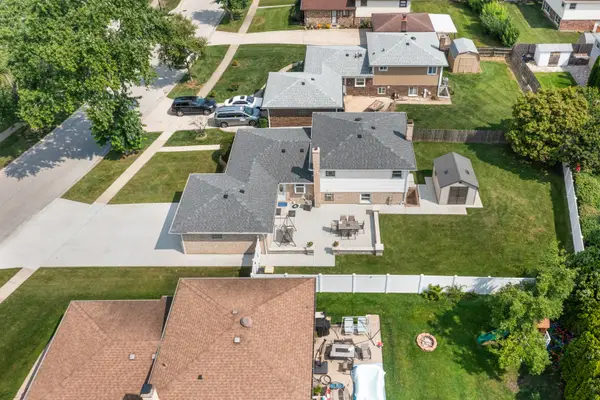 $649,900Active4 beds 3 baths2,076 sq. ft.
$649,900Active4 beds 3 baths2,076 sq. ft.865 Love Street, Elk Grove Village, IL 60007
MLS# 12440028Listed by: BERKSHIRE HATHAWAY HOMESERVICES AMERICAN HERITAGE - New
 $495,000Active4 beds 3 baths2,440 sq. ft.
$495,000Active4 beds 3 baths2,440 sq. ft.1324 Parker Place, Elk Grove Village, IL 60007
MLS# 12442825Listed by: COLDWELL BANKER REALTY - New
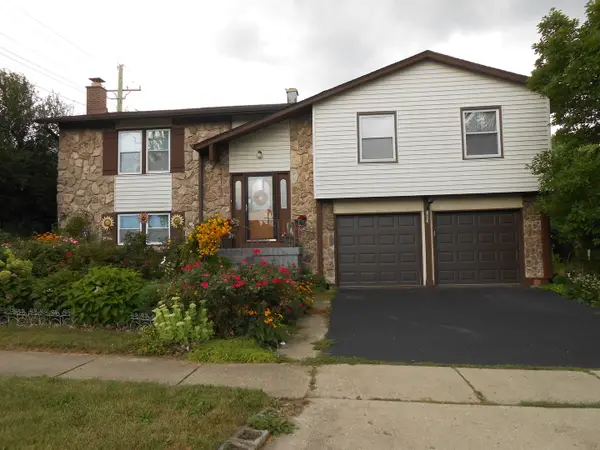 $599,900Active4 beds 3 baths1,340 sq. ft.
$599,900Active4 beds 3 baths1,340 sq. ft.1603 Dakota Drive, Elk Grove Village, IL 60007
MLS# 12444796Listed by: FREEDOM BANC REALTY, LTD. - New
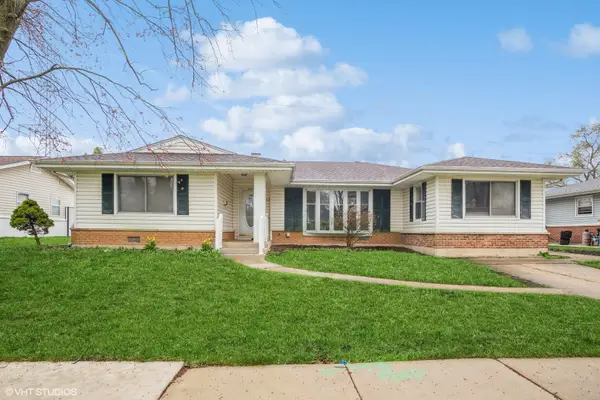 $438,000Active4 beds 2 baths1,900 sq. ft.
$438,000Active4 beds 2 baths1,900 sq. ft.943 Maple Lane, Elk Grove Village, IL 60007
MLS# 12444592Listed by: COLDWELL BANKER REALTY - New
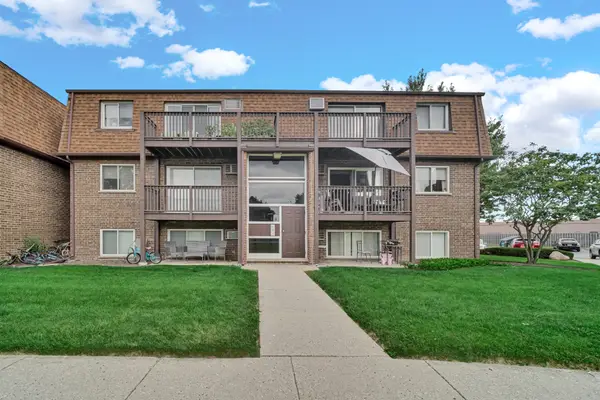 $190,000Active2 beds 2 baths
$190,000Active2 beds 2 baths104 Boardwalk Street #2E, Elk Grove Village, IL 60007
MLS# 12444069Listed by: AMERICAN INTERNATIONAL REALTY - New
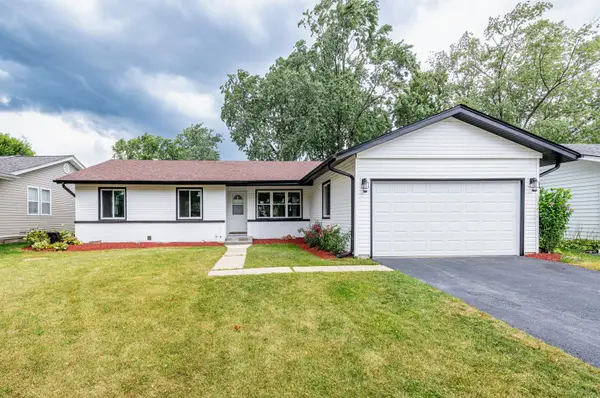 $469,900Active3 beds 2 baths1,700 sq. ft.
$469,900Active3 beds 2 baths1,700 sq. ft.72 Braemar Drive, Elk Grove Village, IL 60007
MLS# 12442637Listed by: HOMESMART CONNECT LLC  $399,900Pending4 beds 2 baths1,409 sq. ft.
$399,900Pending4 beds 2 baths1,409 sq. ft.217 Edgeware Road, Elk Grove Village, IL 60007
MLS# 12437778Listed by: BERKSHIRE HATHAWAY HOMESERVICES AMERICAN HERITAGE- New
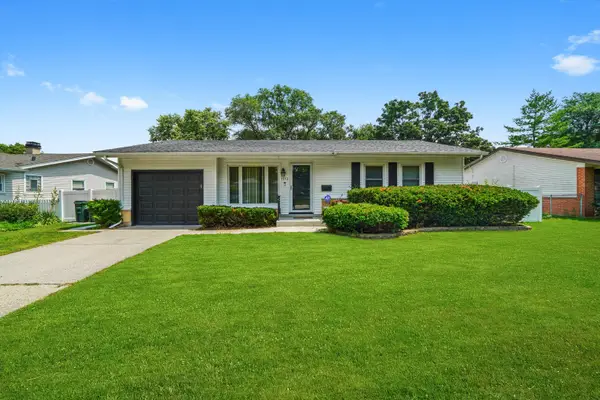 $345,000Active3 beds 1 baths1,080 sq. ft.
$345,000Active3 beds 1 baths1,080 sq. ft.1013 Cedar Lane, Elk Grove Village, IL 60007
MLS# 12434786Listed by: REAL BROKER LLC - New
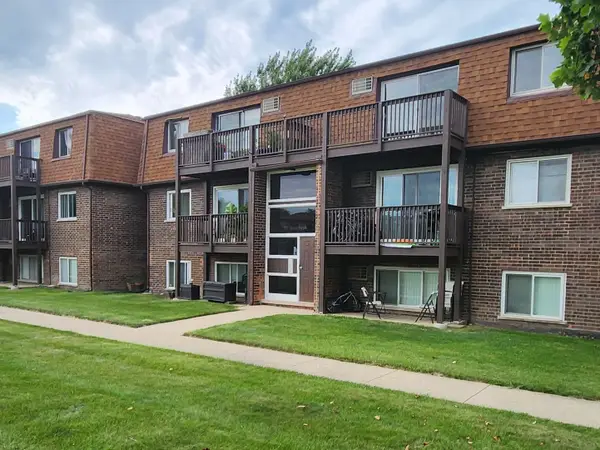 $195,000Active2 beds 2 baths1,000 sq. ft.
$195,000Active2 beds 2 baths1,000 sq. ft.117 Boardwalk Street #2E, Elk Grove Village, IL 60007
MLS# 12440996Listed by: HOUSE PLUS REALTY - New
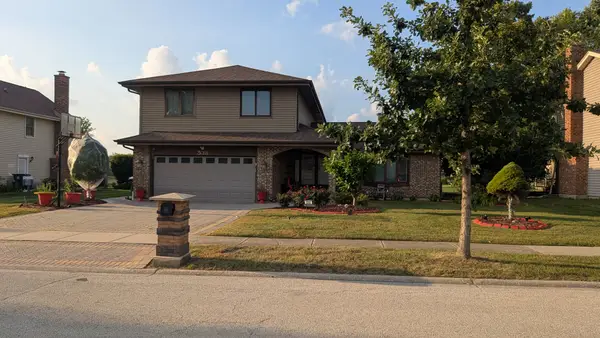 $649,900Active4 beds 3 baths2,834 sq. ft.
$649,900Active4 beds 3 baths2,834 sq. ft.538 Northport Drive, Elk Grove Village, IL 60007
MLS# 12441171Listed by: KALE REALTY
