1871 Fox Run Drive #A, Elk Grove Village, IL 60007
Local realty services provided by:Better Homes and Gardens Real Estate Connections
Listed by:cynthia caulfield
Office:royal family real estate
MLS#:12482405
Source:MLSNI
Price summary
- Price:$319,900
- Price per sq. ft.:$206.39
- Monthly HOA dues:$337
About this home
Don't miss this 3 bedroom, 2 bath updated first floor end unit Coach Home with attached one car garage in sought after Fox Run in Elk Grove Village! Enter into open foyer with step down to large living room, dining room combination with a wall of windows, great views and access to back patio. Updated eat-in kitchen has large breakfast bar, all stainless steel appliances, granite countertops, wood cabinets with crown molding, ceramic backsplash and wood laminate floors. Master bedroom with walk-in closet and full bath with large vanity and ceramic floors. Additional two comfortable bedrooms with access to roomy full hall bathroom with bathtub and updated vanity. In unity laundry with storage cabinets. Outside enjoy large open lawn and beautiful landscaping. Home has been well maintained with many updates including dishwasher (2023), bay window (2023), furnace and hot water heater (2016), updated kitchen (2007). Great location, close to Fox Run Golf Course, shopping, dining, transportation and more!
Contact an agent
Home facts
- Year built:1989
- Listing ID #:12482405
- Added:1 day(s) ago
- Updated:October 03, 2025 at 04:40 PM
Rooms and interior
- Bedrooms:3
- Total bathrooms:2
- Full bathrooms:2
- Living area:1,550 sq. ft.
Heating and cooling
- Cooling:Central Air
- Heating:Forced Air, Natural Gas
Structure and exterior
- Roof:Asphalt
- Year built:1989
- Building area:1,550 sq. ft.
Schools
- High school:J B Conant High School
- Middle school:Margaret Mead Junior High School
- Elementary school:Michael Collins Elementary Schoo
Utilities
- Water:Lake Michigan
- Sewer:Public Sewer
Finances and disclosures
- Price:$319,900
- Price per sq. ft.:$206.39
- Tax amount:$1,599 (2023)
New listings near 1871 Fox Run Drive #A
- New
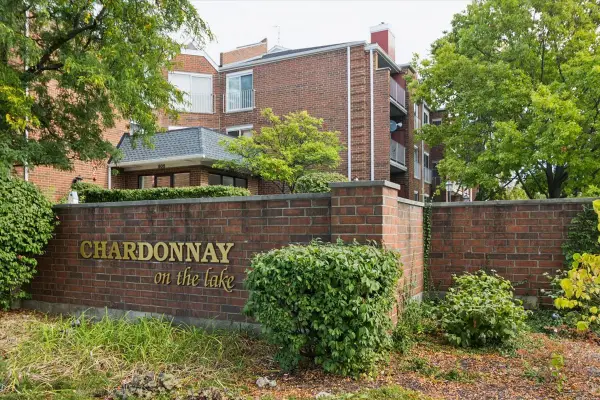 $243,900Active2 beds 2 baths1,000 sq. ft.
$243,900Active2 beds 2 baths1,000 sq. ft.805 Leicester Road #118, Elk Grove Village, IL 60007
MLS# 12485560Listed by: COLDWELL BANKER REALTY - New
 $525,000Active4 beds 2 baths2,228 sq. ft.
$525,000Active4 beds 2 baths2,228 sq. ft.1517 White Trail, Elk Grove Village, IL 60007
MLS# 12486147Listed by: CENTURY 21 CIRCLE - Open Sun, 12 to 3pmNew
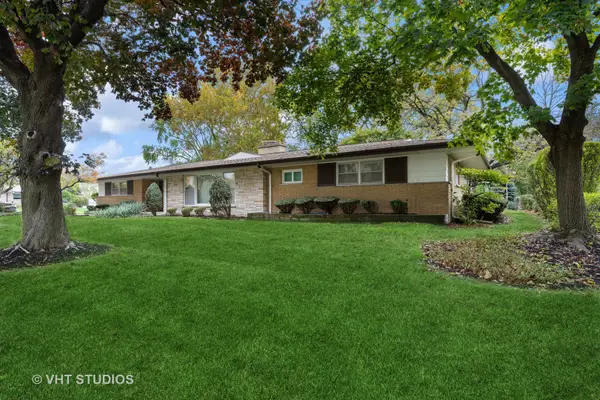 $475,000Active4 beds 3 baths2,322 sq. ft.
$475,000Active4 beds 3 baths2,322 sq. ft.301 S Arlington Heights Road, Elk Grove Village, IL 60007
MLS# 12401718Listed by: BAIRD & WARNER - New
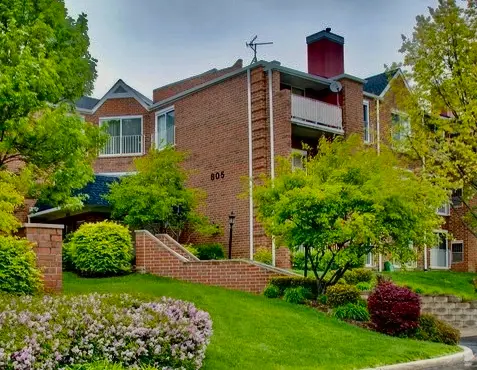 $250,000Active2 beds 2 baths
$250,000Active2 beds 2 baths805 Leicester Road #320, Elk Grove Village, IL 60007
MLS# 12486118Listed by: HOMESMART CONNECT LLC - New
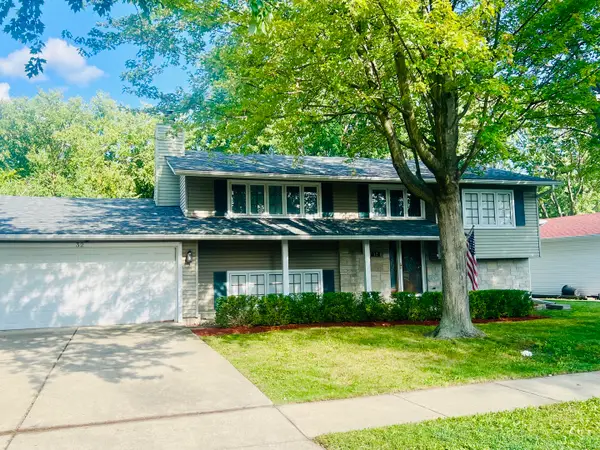 $399,900Active3 beds 2 baths1,700 sq. ft.
$399,900Active3 beds 2 baths1,700 sq. ft.32 Lancaster Avenue, Elk Grove Village, IL 60007
MLS# 12480321Listed by: BERKSHIRE HATHAWAY HOMESERVICES AMERICAN HERITAGE - New
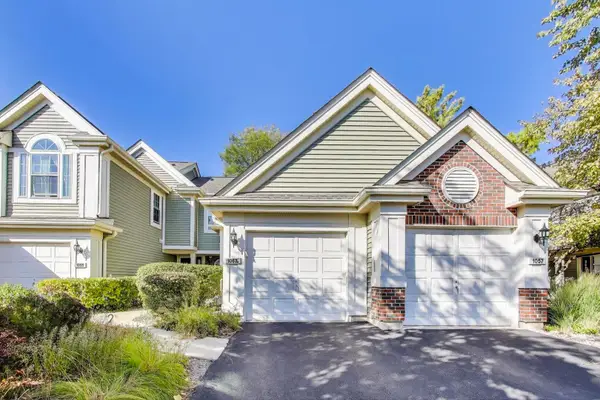 $335,000Active2 beds 2 baths1,100 sq. ft.
$335,000Active2 beds 2 baths1,100 sq. ft.1057 Talbots Lane #A, Elk Grove Village, IL 60007
MLS# 12482874Listed by: CENTURY 21 LANGOS & CHRISTIAN - New
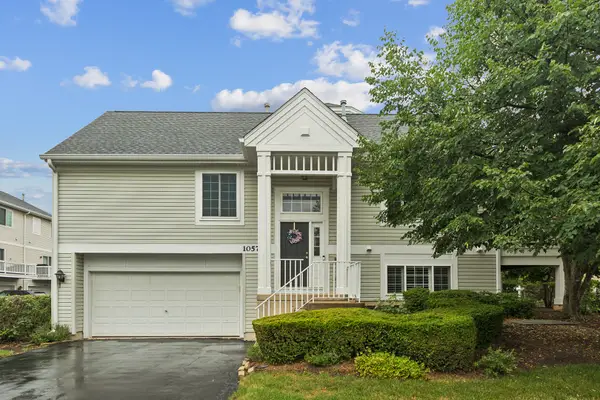 $379,900Active2 beds 2 baths
$379,900Active2 beds 2 baths1057 Savoy Court, Elk Grove Village, IL 60007
MLS# 12482816Listed by: RE/MAX 10  $349,900Pending3 beds 1 baths1,141 sq. ft.
$349,900Pending3 beds 1 baths1,141 sq. ft.236 Clearmont Drive, Elk Grove Village, IL 60007
MLS# 12482145Listed by: LEGACY PROPERTIES, A SARAH LEONARD COMPANY, LLC- Open Sun, 1 to 2:30pmNew
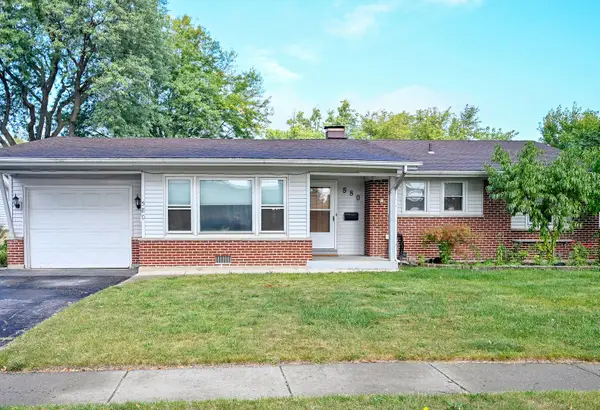 $400,000Active3 beds 2 baths1,566 sq. ft.
$400,000Active3 beds 2 baths1,566 sq. ft.580 Walnut Lane, Elk Grove Village, IL 60007
MLS# 12479205Listed by: EXP REALTY
