601 Sycamore Drive, Elk Grove Village, IL 60007
Local realty services provided by:Better Homes and Gardens Real Estate Connections
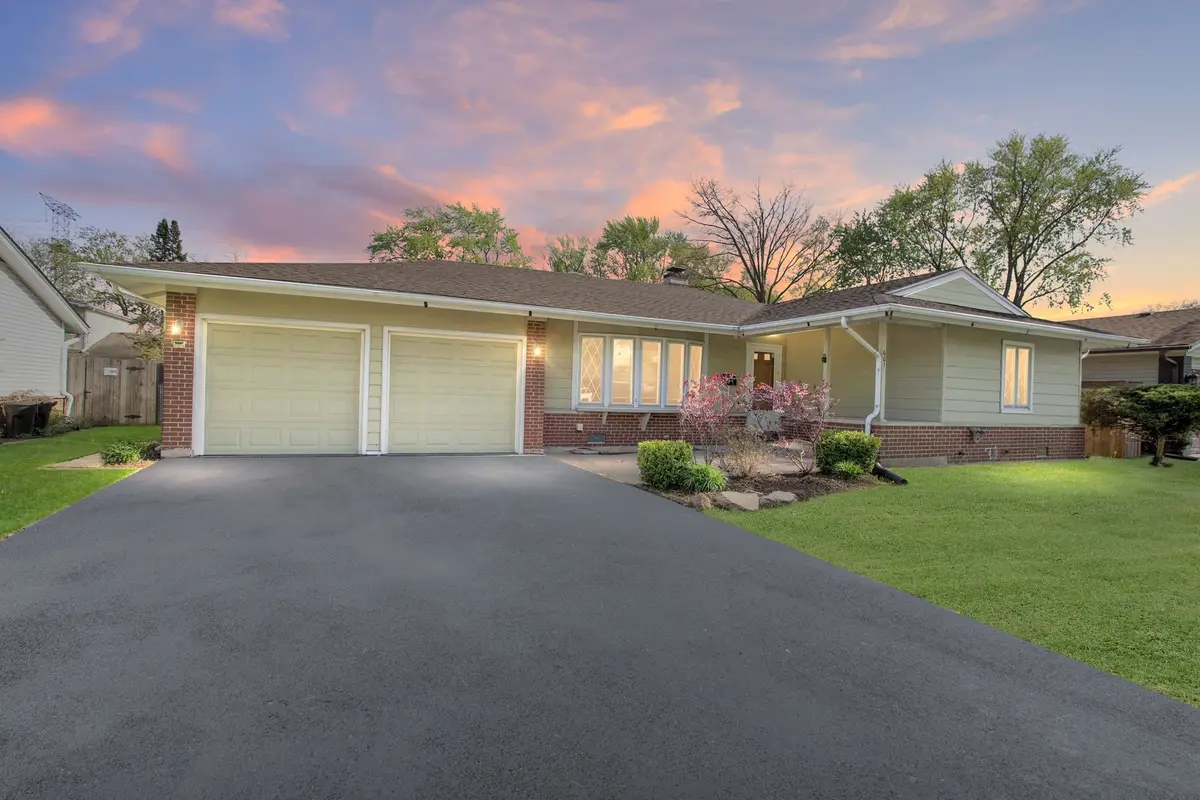
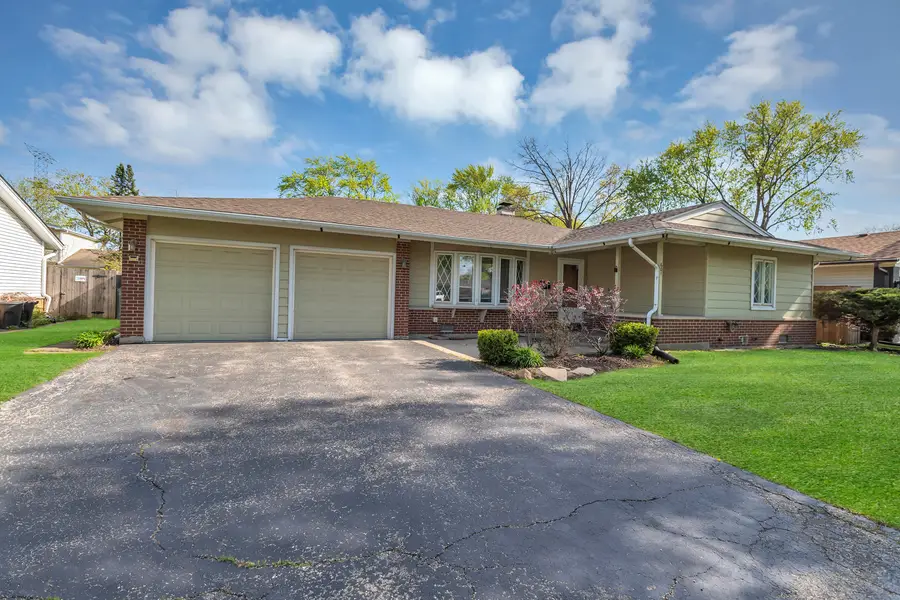
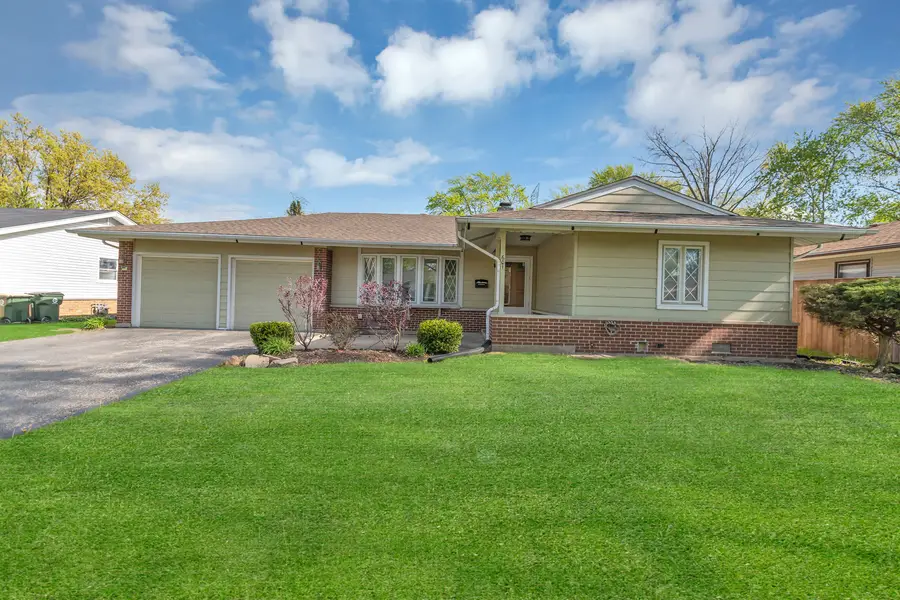
601 Sycamore Drive,Elk Grove Village, IL 60007
$399,000
- 3 Beds
- 2 Baths
- 1,400 sq. ft.
- Single family
- Pending
Listed by:jeffrey padesky
Office:real broker, llc.
MLS#:12385340
Source:MLSNI
Price summary
- Price:$399,000
- Price per sq. ft.:$285
About this home
Welcome to this beautifully maintained 3-bedroom, 2-bath ranch nestled on a quiet tree-lined street in the heart of Elk Grove Village. Offering exceptional curb appeal with a spacious front yard, manicured landscaping, and an inviting front porch, this home is move-in ready and perfect for both relaxing and entertaining. Step inside to find a light-filled layout featuring a large living room with picture windows, a functional kitchen with ample cabinetry, and a cozy dining area. The home's highlight is the sun-drenched enclosed porch-ideal for enjoying morning coffee or hosting guests year-round, with serene views of the private backyard. The fully fenced backyard offers plenty of green space for gardening, recreation, or adding your personal touch. A concrete patio and raised garden beds add practicality and charm to the outdoor area. You'll love the extra space with the beautiful big 4 seasons addition on the back of the house. Additional features include: Attached 2-car garage Updated windows with classic diamond-pane detailing Efficient HVAC and central air system Tile flooring in high-traffic areas for easy maintenance Located in a highly desirable neighborhood just minutes from parks, schools, shopping, and major expressways, 601 Sycamore offers the perfect blend of comfort, convenience, and community charm. Don't miss this rare opportunity-schedule your private tour today!
Contact an agent
Home facts
- Year built:1961
- Listing Id #:12385340
- Added:98 day(s) ago
- Updated:August 13, 2025 at 07:39 AM
Rooms and interior
- Bedrooms:3
- Total bathrooms:2
- Full bathrooms:2
- Living area:1,400 sq. ft.
Heating and cooling
- Cooling:Central Air
- Heating:Forced Air, Natural Gas
Structure and exterior
- Roof:Shake
- Year built:1961
- Building area:1,400 sq. ft.
Utilities
- Water:Public
- Sewer:Public Sewer
Finances and disclosures
- Price:$399,000
- Price per sq. ft.:$285
- Tax amount:$6,006 (2022)
New listings near 601 Sycamore Drive
- Open Sat, 12 to 2pmNew
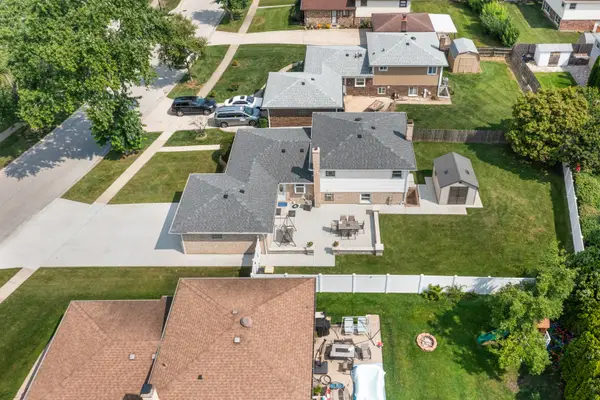 $649,900Active4 beds 3 baths2,076 sq. ft.
$649,900Active4 beds 3 baths2,076 sq. ft.865 Love Street, Elk Grove Village, IL 60007
MLS# 12440028Listed by: BERKSHIRE HATHAWAY HOMESERVICES AMERICAN HERITAGE - New
 $495,000Active4 beds 3 baths2,440 sq. ft.
$495,000Active4 beds 3 baths2,440 sq. ft.1324 Parker Place, Elk Grove Village, IL 60007
MLS# 12442825Listed by: COLDWELL BANKER REALTY - New
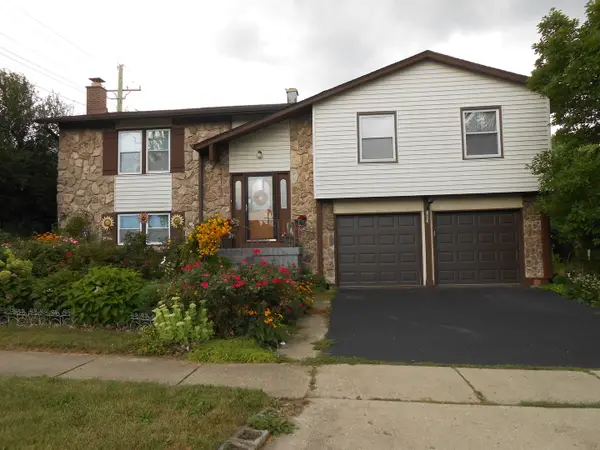 $599,900Active4 beds 3 baths1,340 sq. ft.
$599,900Active4 beds 3 baths1,340 sq. ft.1603 Dakota Drive, Elk Grove Village, IL 60007
MLS# 12444796Listed by: FREEDOM BANC REALTY, LTD. - New
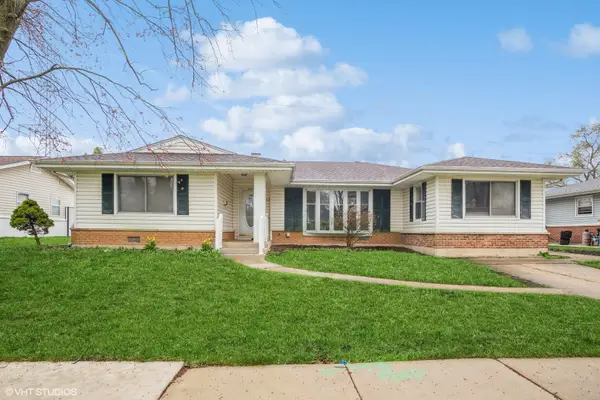 $438,000Active4 beds 2 baths1,900 sq. ft.
$438,000Active4 beds 2 baths1,900 sq. ft.943 Maple Lane, Elk Grove Village, IL 60007
MLS# 12444592Listed by: COLDWELL BANKER REALTY - New
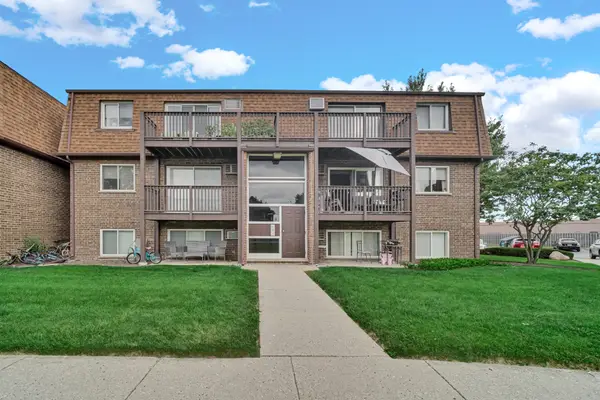 $190,000Active2 beds 2 baths
$190,000Active2 beds 2 baths104 Boardwalk Street #2E, Elk Grove Village, IL 60007
MLS# 12444069Listed by: AMERICAN INTERNATIONAL REALTY - New
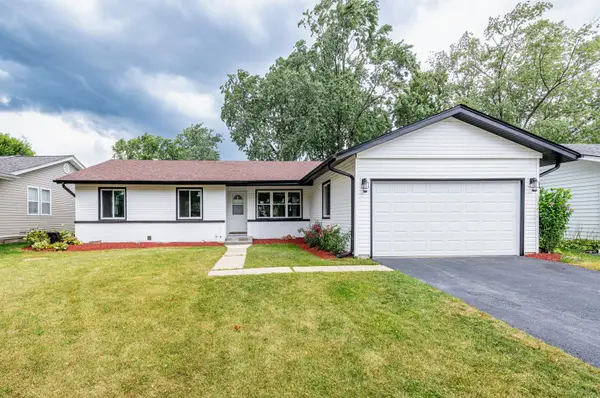 $469,900Active3 beds 2 baths1,700 sq. ft.
$469,900Active3 beds 2 baths1,700 sq. ft.72 Braemar Drive, Elk Grove Village, IL 60007
MLS# 12442637Listed by: HOMESMART CONNECT LLC  $399,900Pending4 beds 2 baths1,409 sq. ft.
$399,900Pending4 beds 2 baths1,409 sq. ft.217 Edgeware Road, Elk Grove Village, IL 60007
MLS# 12437778Listed by: BERKSHIRE HATHAWAY HOMESERVICES AMERICAN HERITAGE- New
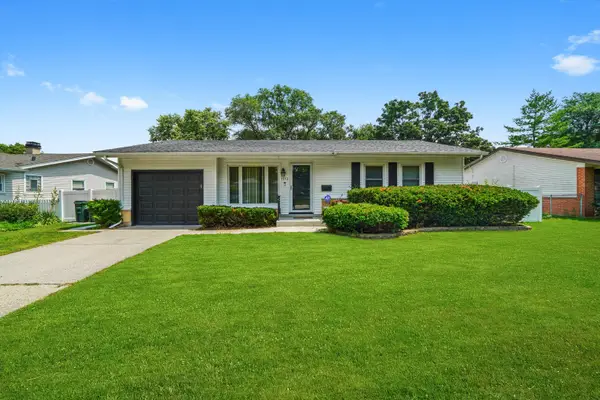 $345,000Active3 beds 1 baths1,080 sq. ft.
$345,000Active3 beds 1 baths1,080 sq. ft.1013 Cedar Lane, Elk Grove Village, IL 60007
MLS# 12434786Listed by: REAL BROKER LLC - New
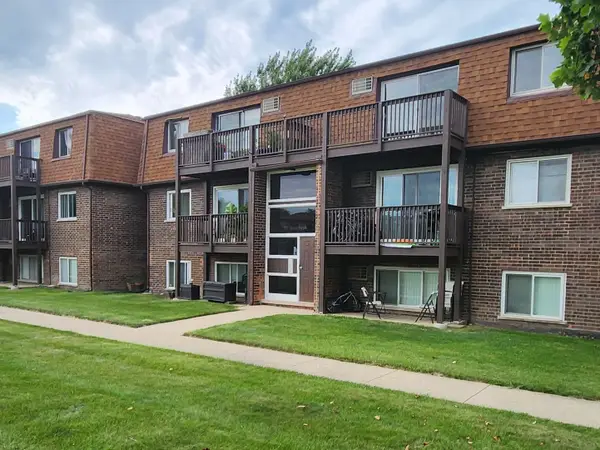 $195,000Active2 beds 2 baths1,000 sq. ft.
$195,000Active2 beds 2 baths1,000 sq. ft.117 Boardwalk Street #2E, Elk Grove Village, IL 60007
MLS# 12440996Listed by: HOUSE PLUS REALTY - New
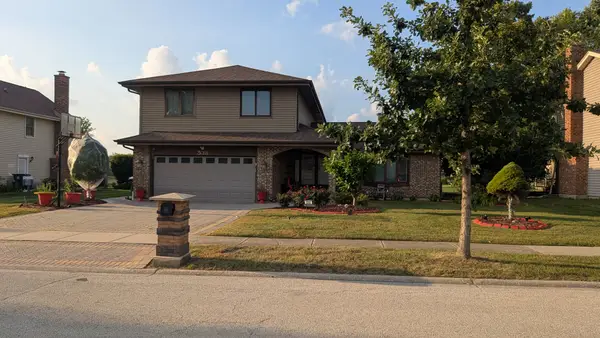 $649,900Active4 beds 3 baths2,834 sq. ft.
$649,900Active4 beds 3 baths2,834 sq. ft.538 Northport Drive, Elk Grove Village, IL 60007
MLS# 12441171Listed by: KALE REALTY
