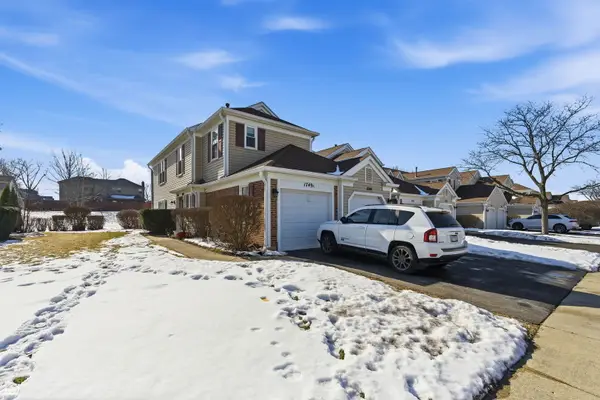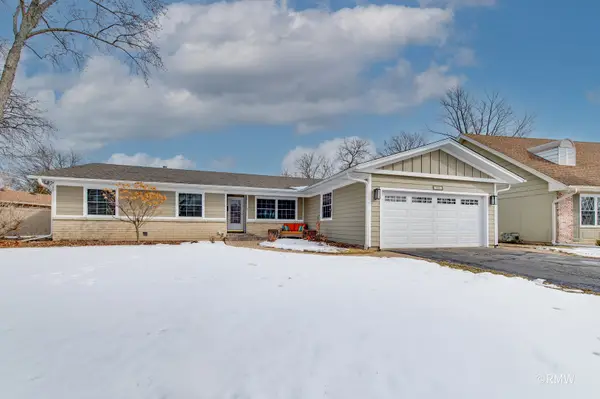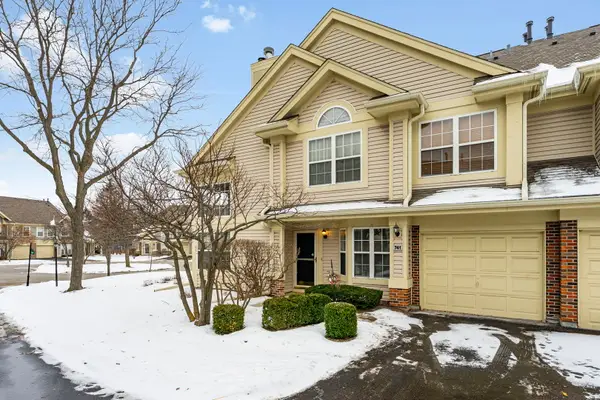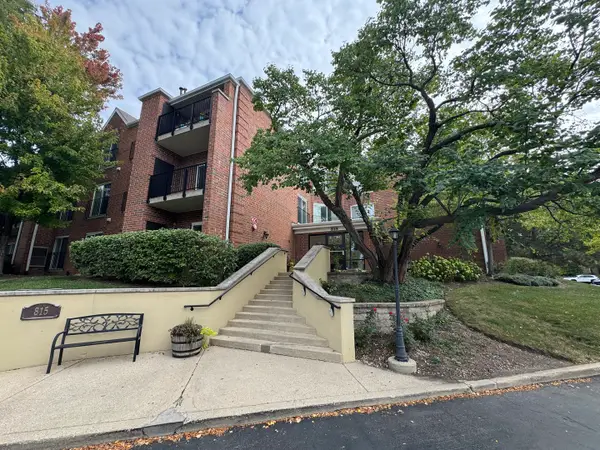655 Perrie Drive #203, Elk Grove Village, IL 60007
Local realty services provided by:Better Homes and Gardens Real Estate Star Homes
655 Perrie Drive #203,Elk Grove Village, IL 60007
$350,000
- 2 Beds
- 2 Baths
- 1,360 sq. ft.
- Condominium
- Active
Listed by: mark barringer
Office: keller williams thrive
MLS#:12568549
Source:MLSNI
Price summary
- Price:$350,000
- Price per sq. ft.:$257.35
- Monthly HOA dues:$403
About this home
This is the one... move-in ready end unit with outdoor space! Step into an open-concept living and kitchen area filled with windows and natural light, freshly painted from top to bottom. The main living areas and kitchen feature brand new luxury vinyl plank flooring, giving the home a modern, cohesive feel. The spacious kitchen offers rich cherry cabinetry, ample granite counter space, and plenty of room for cooking and entertaining. Just beyond, the real showstopper awaits: a 29' deep private terrace -- large enough for outdoor furniture, dining, lounging, plants, and hosting larger gatherings. It truly functions like an outdoor living room. Back inside, the primary suite includes his & hers closets and a private bath with double vanity and tub. A comfortable second bedroom, an additional full bath, and a full-sized in-unit washer & dryer complete the home. For added convenience, this unit also includes a heated garage parking space, so you'll never have to worry about scraping snow or getting into a cold car in winter.
Contact an agent
Home facts
- Year built:2005
- Listing ID #:12568549
- Added:92 day(s) ago
- Updated:February 14, 2026 at 12:42 AM
Rooms and interior
- Bedrooms:2
- Total bathrooms:2
- Full bathrooms:2
- Living area:1,360 sq. ft.
Heating and cooling
- Cooling:Central Air
- Heating:Forced Air, Natural Gas, Radiant
Structure and exterior
- Year built:2005
- Building area:1,360 sq. ft.
Schools
- High school:Elk Grove High School
- Middle school:Grove Junior High School
- Elementary school:Rupley Elementary School
Utilities
- Water:Lake Michigan
- Sewer:Public Sewer
Finances and disclosures
- Price:$350,000
- Price per sq. ft.:$257.35
- Tax amount:$4,755 (2023)
New listings near 655 Perrie Drive #203
- New
 $399,900Active2 beds 3 baths1,651 sq. ft.
$399,900Active2 beds 3 baths1,651 sq. ft.733 Clover Hill Court, Elk Grove Village, IL 60007
MLS# 12567819Listed by: N. W. VILLAGE REALTY, INC. - Open Sun, 2 to 4pmNew
 $344,900Active2 beds 2 baths1,346 sq. ft.
$344,900Active2 beds 2 baths1,346 sq. ft.1239 Old Mill Lane, Elk Grove Village, IL 60007
MLS# 12568139Listed by: COLDWELL BANKER REALTY - New
 $249,999Active1 beds 1 baths900 sq. ft.
$249,999Active1 beds 1 baths900 sq. ft.1749 Vermont Drive, Elk Grove Village, IL 60007
MLS# 12567811Listed by: RCI PREFERRED REALTY - New
 $590,000Active4 beds 3 baths2,258 sq. ft.
$590,000Active4 beds 3 baths2,258 sq. ft.539 Newberry Drive, Elk Grove Village, IL 60007
MLS# 12567042Listed by: REAL BROKER, LLC - New
 $449,900Active3 beds 2 baths1,591 sq. ft.
$449,900Active3 beds 2 baths1,591 sq. ft.1149 Carlisle Avenue, Elk Grove Village, IL 60007
MLS# 12564646Listed by: FULTON GRACE REALTY - New
 $464,900Active4 beds 2 baths1,784 sq. ft.
$464,900Active4 beds 2 baths1,784 sq. ft.328 Wellington Avenue, Elk Grove Village, IL 60007
MLS# 12564827Listed by: BEYCOME BROKERAGE REALTY LLC  $579,900Pending4 beds 3 baths1,922 sq. ft.
$579,900Pending4 beds 3 baths1,922 sq. ft.1484 Hodlmair Court, Elk Grove Village, IL 60007
MLS# 12562326Listed by: PATRICK R. E. GROUP OF IL- New
 $335,000Active2 beds 2 baths1,346 sq. ft.
$335,000Active2 beds 2 baths1,346 sq. ft.741 Old Creek Court, Elk Grove Village, IL 60007
MLS# 12561044Listed by: BERKSHIRE HATHAWAY HOMESERVICES STARCK REAL ESTATE  $252,900Active2 beds 2 baths1,000 sq. ft.
$252,900Active2 beds 2 baths1,000 sq. ft.815 Leicester Road #211, Elk Grove Village, IL 60007
MLS# 12558825Listed by: N. W. VILLAGE REALTY, INC. $474,900Pending4 beds 2 baths1,900 sq. ft.
$474,900Pending4 beds 2 baths1,900 sq. ft.295 Brighton Road, Elk Grove Village, IL 60007
MLS# 12556381Listed by: RE/MAX SUBURBAN

