713 Oklahoma Way, Elk Grove Village, IL 60007
Local realty services provided by:Better Homes and Gardens Real Estate Star Homes
713 Oklahoma Way,Elk Grove Village, IL 60007
$699,000
- 4 Beds
- 3 Baths
- 2,418 sq. ft.
- Single family
- Pending
Listed by:kathy roden
Office:berkshire hathaway homeservices american heritage
MLS#:12462333
Source:MLSNI
Price summary
- Price:$699,000
- Price per sq. ft.:$289.08
About this home
THIS FABULOUS 4 BEDROOM, 3 BATH HOME IS TRULY ONE OF A KIND! EXPANDED & REDESIGNED WITH A SPECTACULAR KITCHEN-DINING-FAMILY ROOM MULTI-LEVEL ADDITION-SKYLIGHTS & LARGE WINDOWS ACCENT THE ADDITION CREATING WONDERFUL LIGHT FILLED LIVING SPACES-SLIDING GLASS DOORS OPEN OUT TO A LARGE DECK OVERLOOKING THE BEAUTIFUL FREE-FORM IN- GROUND POOL AND SPA AND PRIVATE NICELY LANDSCAPED FENCED BACKYARD-MODERN KITCHEN OFFERS PLENTY OF CABINET & COUNTER SPACE, GRANITE COUNTERS, STAINLESS APPLIANCES (BRAND NEW OVEN/RANGE & REFRIGERATOR), CENTER ISLAND WITH SINK & BREAKFAST BAR & LARGE DINING AREA -THE ADDITION EXPANDS THE FAMILY ROOM AREAS TO INCLUDE AN ADDITIONAL SITTING ROOM ACCENTED BY A WALL OF WINDOWS ALSO OFFERING BEAUTIFUL VIEW OF THE RESORT LIKE BACKYARD-DURING THE COOLER MONTHS ENJOY A COZY EVENING IN FRONT OF THE FAMILY ROOM WOODBURNING FIREPLACE-ATTRACTIVE WOOD FLOORING & A PRETTY BAY WINDOW ACCENTS THE FORMAL LIVING & DINING AREAS-3 GENEROUSLY SIZED BEDROOMS ARE LOCATED ON THE UPPER LEVEL-THE PRIMARY BEDROOM OFFERS A LARGE WALK-IN CLOSET-THE 4TH BEDROOM IS LOCATED ON THE ENTRY LEVEL & COULD EASILY DOUBLE AS A DEN/OFFICE-THERE ARE 3 NICELY UPDATED FULL BATHS ONE ON EACH LEVEL. THE LAUNDRY AREA IS LOCATED IN THE 20X20 SUB-BASEMENT-LARGE 21.6X20.11 DETACHED 2.5 CAR GARAGE-GREAT LOCATION IN A GREAT NEIGHBORHOOD CLOSE TO SCHOOLS, PARKS, SHOPPING, RESTAURANTS AND MORE! BEAUTIFULLY MAINTAINED THIS LOVELY HOME IS A SHOW STOPPER!! CHECK IT OUT TODAY!! Note: Mini frig in Family Room & all wall mounted TV's will stay
Contact an agent
Home facts
- Year built:1975
- Listing ID #:12462333
- Added:19 day(s) ago
- Updated:September 25, 2025 at 01:28 PM
Rooms and interior
- Bedrooms:4
- Total bathrooms:3
- Full bathrooms:3
- Living area:2,418 sq. ft.
Heating and cooling
- Cooling:Central Air
- Heating:Forced Air, Natural Gas
Structure and exterior
- Year built:1975
- Building area:2,418 sq. ft.
- Lot area:0.29 Acres
Schools
- High school:J B Conant High School
- Middle school:Margaret Mead Junior High School
- Elementary school:Adolph Link Elementary School
Utilities
- Water:Lake Michigan, Public
- Sewer:Public Sewer
Finances and disclosures
- Price:$699,000
- Price per sq. ft.:$289.08
- Tax amount:$9,495 (2023)
New listings near 713 Oklahoma Way
- Open Sat, 12 to 2pmNew
 $379,000Active3 beds 2 baths1,122 sq. ft.
$379,000Active3 beds 2 baths1,122 sq. ft.104 Parkchester Road, Elk Grove Village, IL 60007
MLS# 12479705Listed by: PROPERTIES INDEED CORP - New
 $259,900Active2 beds 2 baths1,000 sq. ft.
$259,900Active2 beds 2 baths1,000 sq. ft.815 Leicester Road #211, Elk Grove Village, IL 60007
MLS# 12477907Listed by: N. W. VILLAGE REALTY, INC. - New
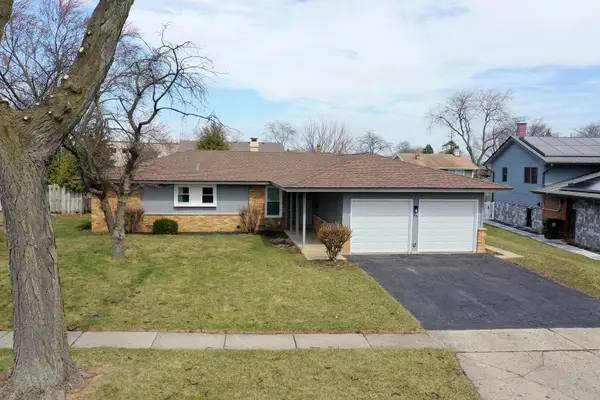 $465,000Active4 beds 2 baths1,621 sq. ft.
$465,000Active4 beds 2 baths1,621 sq. ft.76 Grange Road, Elk Grove Village, IL 60007
MLS# 12478626Listed by: HOMESMART REALTY GROUP - New
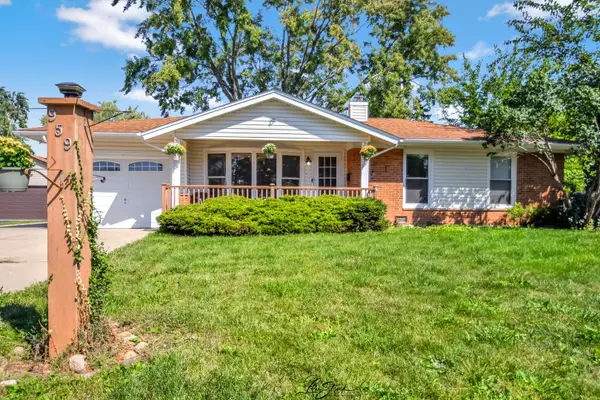 $399,900Active3 beds 2 baths1,750 sq. ft.
$399,900Active3 beds 2 baths1,750 sq. ft.959 Ridge Avenue, Elk Grove Village, IL 60007
MLS# 12477028Listed by: HOMESMART CONNECT LLC - New
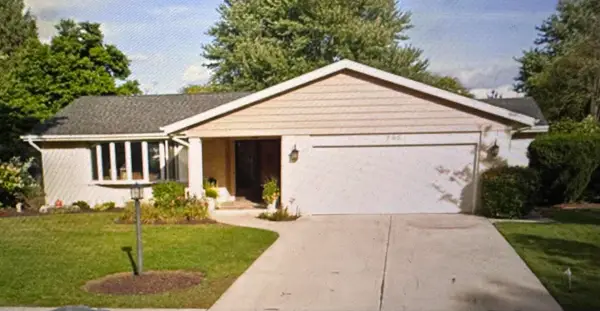 $575,000Active3 beds 3 baths2,051 sq. ft.
$575,000Active3 beds 3 baths2,051 sq. ft.735 Ruskin Drive, Elk Grove Village, IL 60007
MLS# 12476707Listed by: BEYCOME BROKERAGE REALTY LLC - Open Sat, 12 to 2pmNew
 $400,000Active3 beds 2 baths1,634 sq. ft.
$400,000Active3 beds 2 baths1,634 sq. ft.991 Cedar Lane, Elk Grove Village, IL 60007
MLS# 12472419Listed by: BAIRD & WARNER FOX VALLEY - GENEVA - New
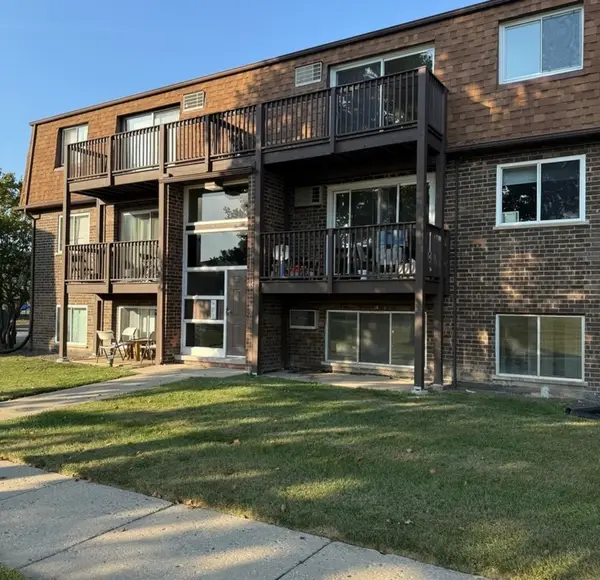 $189,900Active2 beds 2 baths1,000 sq. ft.
$189,900Active2 beds 2 baths1,000 sq. ft.115 Boardwalk Street #2E, Elk Grove Village, IL 60007
MLS# 12467948Listed by: HOME REALTY GROUP, INC  $650,000Pending4 beds 3 baths2,700 sq. ft.
$650,000Pending4 beds 3 baths2,700 sq. ft.1910 Baltimore Drive, Elk Grove Village, IL 60007
MLS# 12472522Listed by: @PROPERTIES CHRISTIE'S INTERNATIONAL REAL ESTATE- New
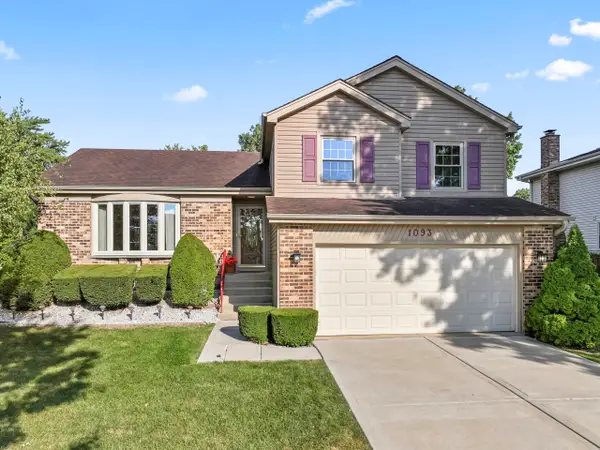 $450,000Active3 beds 3 baths1,878 sq. ft.
$450,000Active3 beds 3 baths1,878 sq. ft.1093 Gloria Drive, Elk Grove Village, IL 60007
MLS# 12467764Listed by: EXP REALTY  $350,000Pending3 beds 2 baths1,656 sq. ft.
$350,000Pending3 beds 2 baths1,656 sq. ft.105 Crest Avenue, Elk Grove Village, IL 60007
MLS# 12470257Listed by: @PROPERTIES CHRISTIE'S INTERNATIONAL REAL ESTATE
