832 Debra Lane, Elk Grove Village, IL 60007
Local realty services provided by:Better Homes and Gardens Real Estate Star Homes
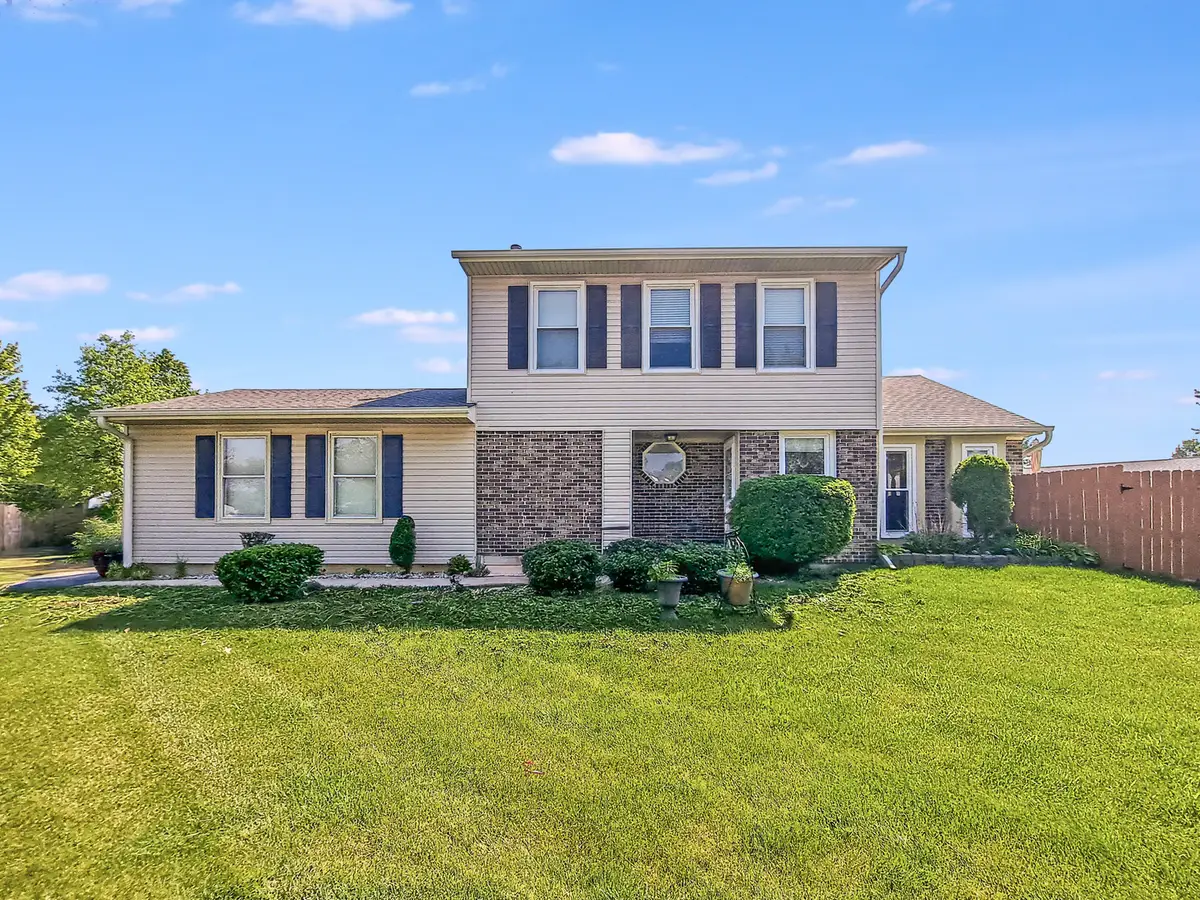
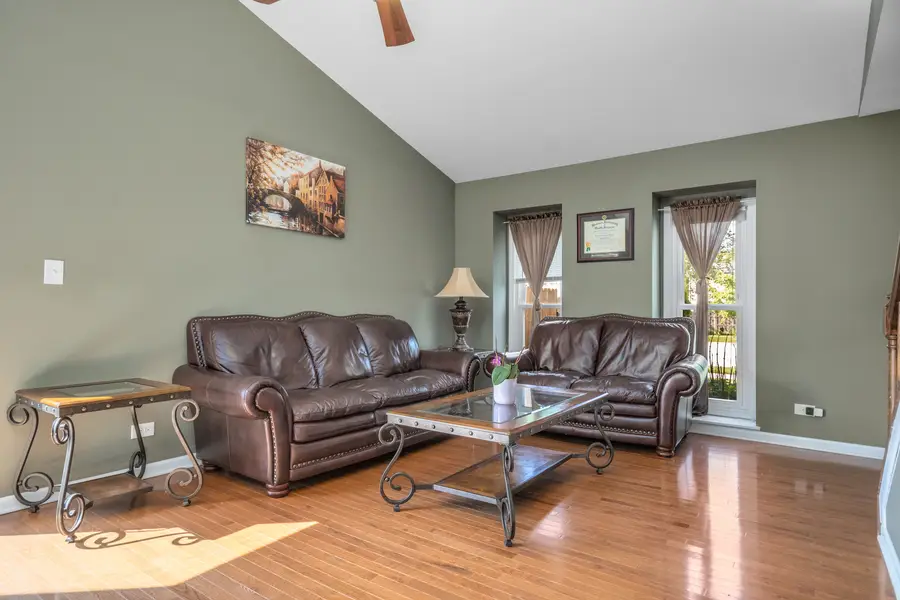
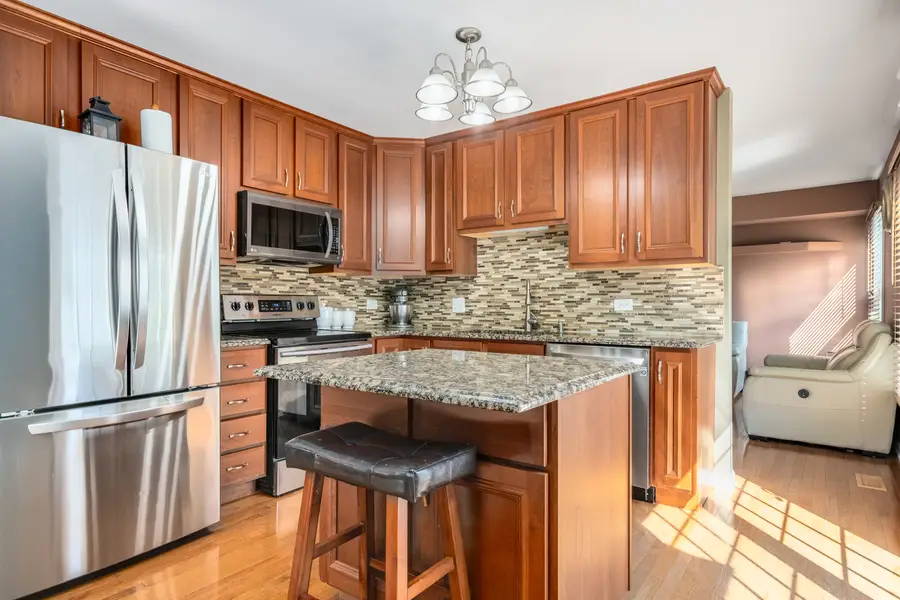
832 Debra Lane,Elk Grove Village, IL 60007
$474,000
- 3 Beds
- 3 Baths
- 1,614 sq. ft.
- Single family
- Pending
Listed by:mark ranallo
Office:berkshire hathaway homeservices american heritage
MLS#:12406650
Source:MLSNI
Price summary
- Price:$474,000
- Price per sq. ft.:$293.68
About this home
Elk Grove Village!! ...3BR 2.5BA well maintained home will suit your every need. Sharp Hardwood floors flow into towering vaulted ceilings in living/Dining room....Perfect kitchen whether you cook or not!...Super clean home throughout and airy too..step up on to second level hardwood stairs....and roomy large hall bath surrounds a super primary BR/BA and 2 nice size bedrooms. Slide out the patio/deck into this massive well manicured landscaped backyard to throw any type of party you'd like....2 car garage ~ newer shed ~XXL Driveway that was just sealed ~ Nice deep crawl...LINK Elementary walking distance....District 54 & 211 award winning schools. Woodfield Mall ~ Busse Woods minutes away.....Think about adding an addition in the back overlooking that huge FENCED IN BACKYARD!! ~ONE FULL YEAR WARRANTY INCLUDED~
Contact an agent
Home facts
- Year built:1983
- Listing Id #:12406650
- Added:46 day(s) ago
- Updated:August 13, 2025 at 07:39 AM
Rooms and interior
- Bedrooms:3
- Total bathrooms:3
- Full bathrooms:2
- Half bathrooms:1
- Living area:1,614 sq. ft.
Heating and cooling
- Cooling:Central Air
- Heating:Natural Gas
Structure and exterior
- Roof:Asphalt
- Year built:1983
- Building area:1,614 sq. ft.
Schools
- High school:J B Conant High School
- Middle school:Margaret Mead Junior High School
- Elementary school:Adolph Link Elementary School
Utilities
- Water:Lake Michigan
- Sewer:Public Sewer
Finances and disclosures
- Price:$474,000
- Price per sq. ft.:$293.68
- Tax amount:$10,076 (2023)
New listings near 832 Debra Lane
- Open Sat, 12 to 2pmNew
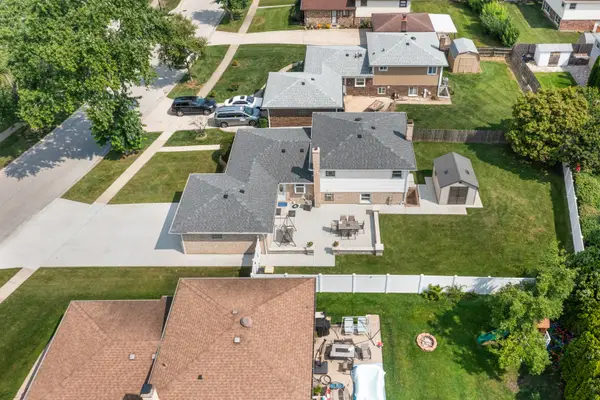 $649,900Active4 beds 3 baths2,076 sq. ft.
$649,900Active4 beds 3 baths2,076 sq. ft.865 Love Street, Elk Grove Village, IL 60007
MLS# 12440028Listed by: BERKSHIRE HATHAWAY HOMESERVICES AMERICAN HERITAGE - New
 $495,000Active4 beds 3 baths2,440 sq. ft.
$495,000Active4 beds 3 baths2,440 sq. ft.1324 Parker Place, Elk Grove Village, IL 60007
MLS# 12442825Listed by: COLDWELL BANKER REALTY - New
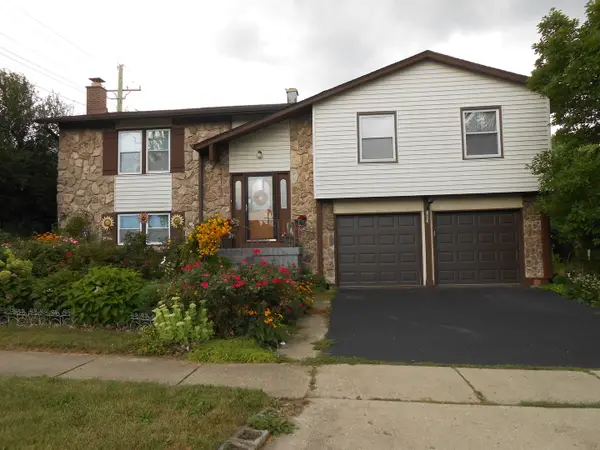 $599,900Active4 beds 3 baths1,340 sq. ft.
$599,900Active4 beds 3 baths1,340 sq. ft.1603 Dakota Drive, Elk Grove Village, IL 60007
MLS# 12444796Listed by: FREEDOM BANC REALTY, LTD. - New
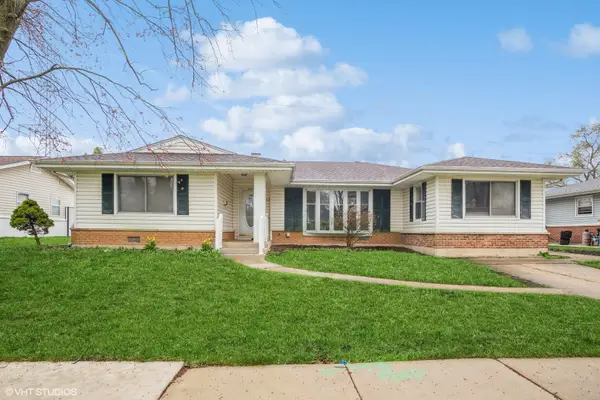 $438,000Active4 beds 2 baths1,900 sq. ft.
$438,000Active4 beds 2 baths1,900 sq. ft.943 Maple Lane, Elk Grove Village, IL 60007
MLS# 12444592Listed by: COLDWELL BANKER REALTY - New
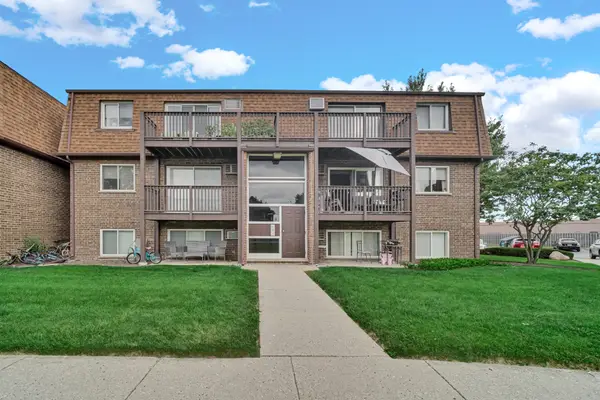 $190,000Active2 beds 2 baths
$190,000Active2 beds 2 baths104 Boardwalk Street #2E, Elk Grove Village, IL 60007
MLS# 12444069Listed by: AMERICAN INTERNATIONAL REALTY - New
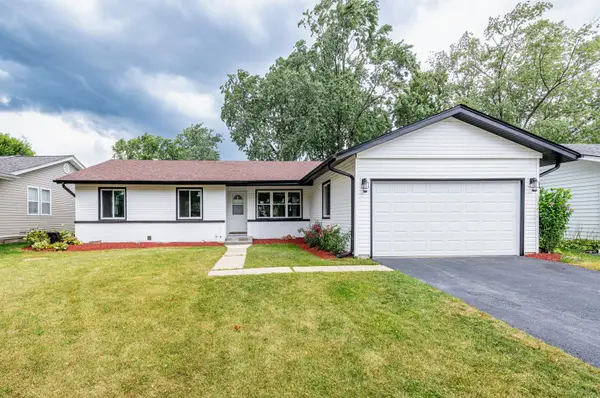 $469,900Active3 beds 2 baths1,700 sq. ft.
$469,900Active3 beds 2 baths1,700 sq. ft.72 Braemar Drive, Elk Grove Village, IL 60007
MLS# 12442637Listed by: HOMESMART CONNECT LLC  $399,900Pending4 beds 2 baths1,409 sq. ft.
$399,900Pending4 beds 2 baths1,409 sq. ft.217 Edgeware Road, Elk Grove Village, IL 60007
MLS# 12437778Listed by: BERKSHIRE HATHAWAY HOMESERVICES AMERICAN HERITAGE- New
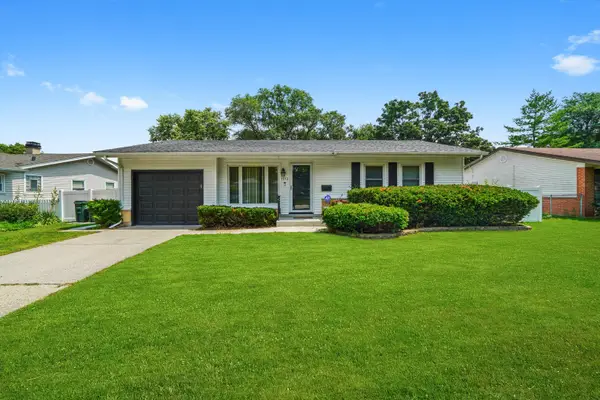 $345,000Active3 beds 1 baths1,080 sq. ft.
$345,000Active3 beds 1 baths1,080 sq. ft.1013 Cedar Lane, Elk Grove Village, IL 60007
MLS# 12434786Listed by: REAL BROKER LLC - New
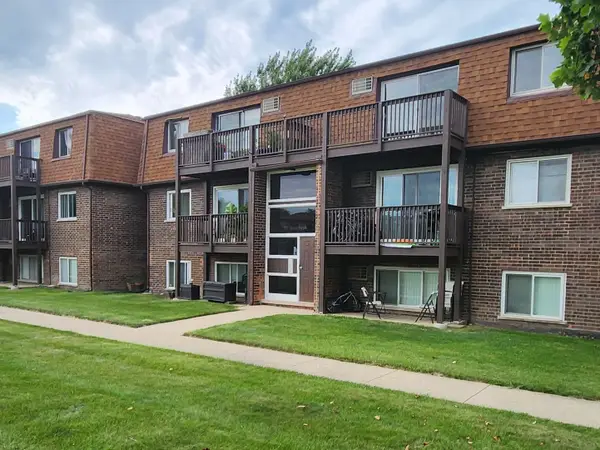 $195,000Active2 beds 2 baths1,000 sq. ft.
$195,000Active2 beds 2 baths1,000 sq. ft.117 Boardwalk Street #2E, Elk Grove Village, IL 60007
MLS# 12440996Listed by: HOUSE PLUS REALTY - New
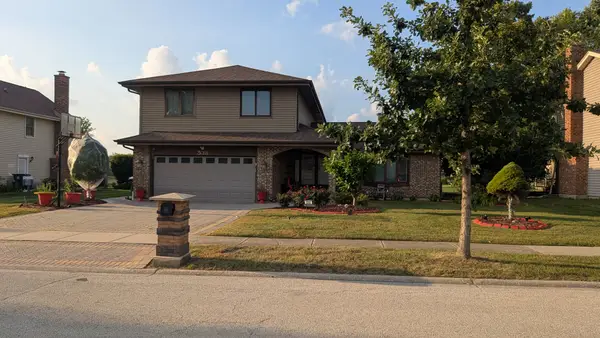 $649,900Active4 beds 3 baths2,834 sq. ft.
$649,900Active4 beds 3 baths2,834 sq. ft.538 Northport Drive, Elk Grove Village, IL 60007
MLS# 12441171Listed by: KALE REALTY
