0S424 S Cadwell Avenue, Elmhurst, IL 60126
Local realty services provided by:Better Homes and Gardens Real Estate Connections
0S424 S Cadwell Avenue,Elmhurst, IL 60126
$899,000
- 4 Beds
- 3 Baths
- 5,070 sq. ft.
- Single family
- Active
Listed by: maciej wierzchucki
Office: @properties christie's international real estate
MLS#:12325495
Source:MLSNI
Price summary
- Price:$899,000
- Price per sq. ft.:$177.32
About this home
WELCOME TO THIS FULLY REMODELED TO PERFECTION BRICK HOME IN ELMHURST.BOASTING 4 BEDROOMS, 3 FULL,BEAUTIFULLY DESIGN BATHROOMS AND 5070 SF OF LUXURIOUS LIVING SPACE.STEP INSIDE AND SEE GLEAMING HARDWOOD FLOORS,GENEROUS ROOM SIZES AND A FANTASTIC OPEN FLOOR PLAN THROUGHOUT.THE HEART OF THE HOME IS THE AMAZING NEW KITCHEN, FEATURING PREMIUM CABINETRY, BIG CENTER ISLAND, BREAKFAST BAR SEATING 6,TOP STAINLESS APPLIANCES AND QUARTZ COUNTERTOPS.HUGE AND SUNNY LIVING/FAMILY ROOM COMPLETE WITH INVITING WOOD BURNING FIREPLACE.THE PRIMARY SUIT IS A TRUE RETREAT ,WITH A SPA-LIKE ENSUITE BATHROOM AND LARGE WALK IN CLOSET. A DEDICATED LAUNDRY ROOM WITH STORAGE CABINETRY-RIGHT NEXT TO THE PRIMARY BEDROOM -ADDS CONVENIENCE TO DAILY LIVING.3 CAR HEATED GARAGE.THIS HOME DELIVERS THE PERFECT BLEND OF ELEGANCE,STYLE,FUNCTIONALITY AND IS READY FOR ITS NEW CHAPTER.WITH ALMOST EVERYTHING BRAND NEW THERE IS NOTHING TO DO, JUST MOVE IN AND ENJOY!!!
Contact an agent
Home facts
- Year built:1965
- Listing ID #:12325495
- Added:264 day(s) ago
- Updated:December 28, 2025 at 11:41 AM
Rooms and interior
- Bedrooms:4
- Total bathrooms:3
- Full bathrooms:3
- Living area:5,070 sq. ft.
Heating and cooling
- Cooling:Central Air
- Heating:Forced Air, Natural Gas, Sep Heating Systems - 2+
Structure and exterior
- Roof:Asphalt
- Year built:1965
- Building area:5,070 sq. ft.
- Lot area:0.28 Acres
Schools
- High school:York Community High School
- Middle school:Bryan Middle School
- Elementary school:Jackson Elementary School
Utilities
- Water:Lake Michigan
- Sewer:Public Sewer
Finances and disclosures
- Price:$899,000
- Price per sq. ft.:$177.32
- Tax amount:$10,924 (2024)
New listings near 0S424 S Cadwell Avenue
- New
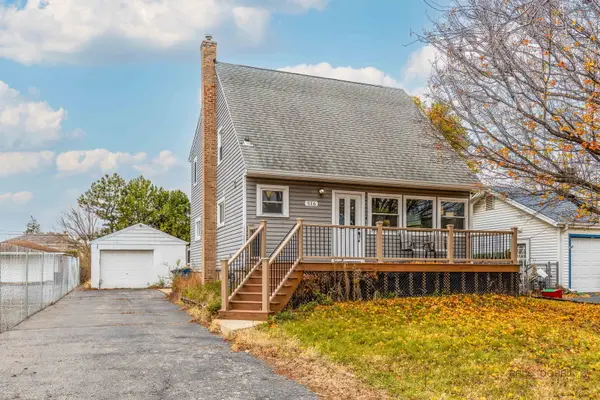 $550,000Active4 beds 3 baths1,500 sq. ft.
$550,000Active4 beds 3 baths1,500 sq. ft.516 N Emroy Avenue, Elmhurst, IL 60126
MLS# 12507358Listed by: HOMESMART CONNECT LLC - New
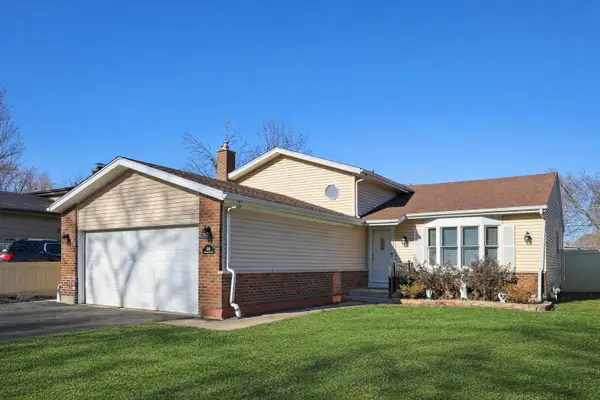 $570,000Active3 beds 2 baths2,070 sq. ft.
$570,000Active3 beds 2 baths2,070 sq. ft.639 W Comstock Avenue, Elmhurst, IL 60126
MLS# 12535389Listed by: @PROPERTIES CHRISTIE'S INTERNATIONAL REAL ESTATE 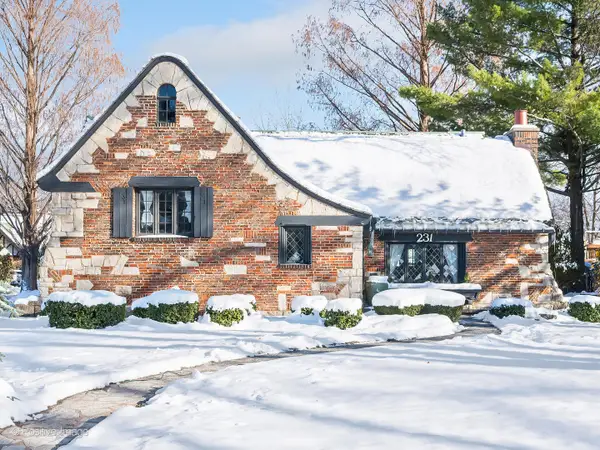 $1,495,000Pending4 beds 4 baths2,906 sq. ft.
$1,495,000Pending4 beds 4 baths2,906 sq. ft.231 S Arlington Avenue, Elmhurst, IL 60126
MLS# 12529735Listed by: BERKSHIRE HATHAWAY HOMESERVICES CHICAGO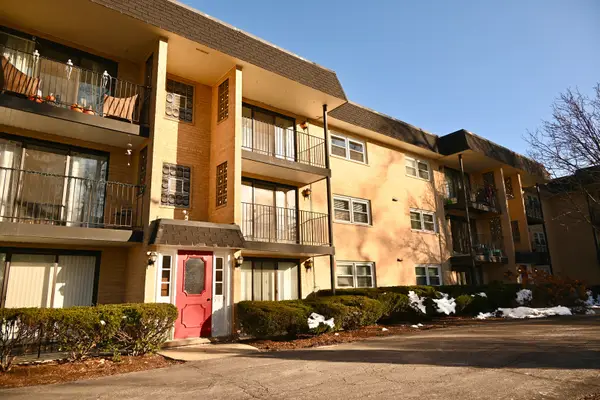 $270,000Pending2 beds 1 baths1,055 sq. ft.
$270,000Pending2 beds 1 baths1,055 sq. ft.Address Withheld By Seller, Elmhurst, IL 60126
MLS# 12533672Listed by: HOMESMART CONNECT LLC- New
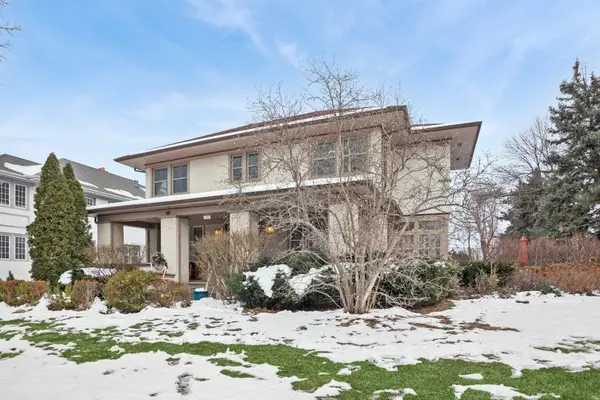 $999,000Active4 beds 4 baths3,000 sq. ft.
$999,000Active4 beds 4 baths3,000 sq. ft.305 N Addison Avenue, Elmhurst, IL 60126
MLS# 12530600Listed by: BAIRD & WARNER 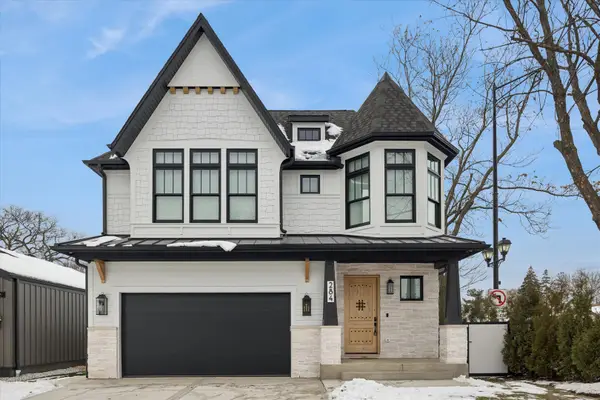 $1,599,900Active5 beds 5 baths3,550 sq. ft.
$1,599,900Active5 beds 5 baths3,550 sq. ft.284 N Highland Avenue, Elmhurst, IL 60126
MLS# 12532105Listed by: @PROPERTIES CHRISTIE'S INTERNATIONAL REAL ESTATE $695,000Active4 beds 2 baths1,458 sq. ft.
$695,000Active4 beds 2 baths1,458 sq. ft.272 N Willow Road, Elmhurst, IL 60126
MLS# 12513571Listed by: COMPASS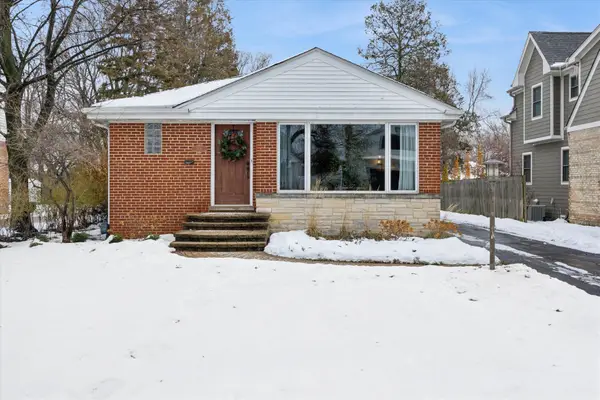 $665,000Pending3 beds 3 baths1,820 sq. ft.
$665,000Pending3 beds 3 baths1,820 sq. ft.309 N Clinton Avenue, Elmhurst, IL 60126
MLS# 12530771Listed by: @PROPERTIES CHRISTIE'S INTERNATIONAL REAL ESTATE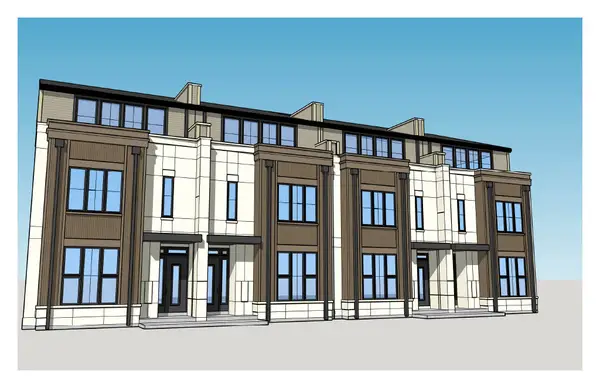 $1,625,000Active4 beds 5 baths5,103 sq. ft.
$1,625,000Active4 beds 5 baths5,103 sq. ft.256 Addison Avenue N, Elmhurst, IL 60126
MLS# 12531434Listed by: L.W. REEDY REAL ESTATE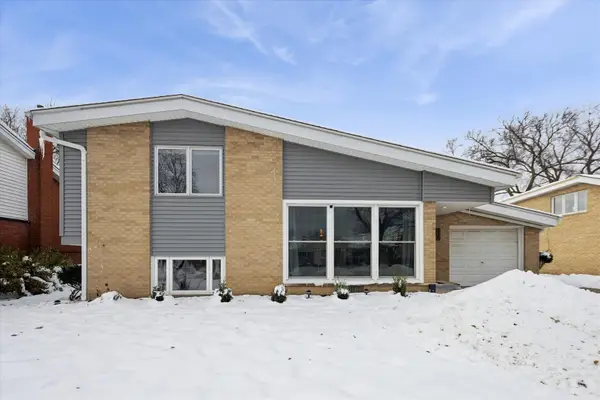 $700,000Pending4 beds 3 baths1,763 sq. ft.
$700,000Pending4 beds 3 baths1,763 sq. ft.120 S Fairlane Avenue, Elmhurst, IL 60126
MLS# 12529838Listed by: @PROPERTIES CHRISTIE'S INTERNATIONAL REAL ESTATE
