131 W Adelaide Street #307, Elmhurst, IL 60126
Local realty services provided by:Better Homes and Gardens Real Estate Star Homes
131 W Adelaide Street #307,Elmhurst, IL 60126
$675,000
- 2 Beds
- 2 Baths
- 1,515 sq. ft.
- Condominium
- Pending
Listed by:susan hoerster
Office:l.w. reedy real estate
MLS#:12461680
Source:MLSNI
Price summary
- Price:$675,000
- Price per sq. ft.:$445.54
- Monthly HOA dues:$693
About this home
Welcome home to your beautiful sunny condo in sought after Museum square, in the heart of downtown Elmhurst. Just steps to Metra and a plethora of restaurants and shops, you will love the space offered in this 2 bedroom 2 bath condo, all on one level. A huge terrace (50' long x 7' irregular width) awaits you, offering southern facing outdoor space on the coveted 3rd floor. Gorgeous hardwood floors are the perfect backdrop for this spacious unit, conveniently located just steps to the elevator. Primary suite is very spacious, offering walk-in closet (10' x 6') and huge private bathroom, complete with double vanity, tub, and separate step-in shower. Second bedroom offers another spacious closet and plenty of room to use as a den or bedroom. There is a private storage locker on the same floor, plus deeded parking space #22 in the heated garage. Secured entrance for peace of mind. This is a sought-after building located in vibrant downtown Elmhurst. Do not miss this opportunity!
Contact an agent
Home facts
- Year built:2002
- Listing ID #:12461680
- Added:1 day(s) ago
- Updated:September 08, 2025 at 07:43 AM
Rooms and interior
- Bedrooms:2
- Total bathrooms:2
- Full bathrooms:2
- Living area:1,515 sq. ft.
Heating and cooling
- Cooling:Central Air
- Heating:Radiant
Structure and exterior
- Year built:2002
- Building area:1,515 sq. ft.
Schools
- High school:York Community High School
- Middle school:Sandburg Middle School
- Elementary school:Hawthorne Elementary School
Utilities
- Water:Lake Michigan, Public
- Sewer:Public Sewer
Finances and disclosures
- Price:$675,000
- Price per sq. ft.:$445.54
- Tax amount:$9,345 (2024)
New listings near 131 W Adelaide Street #307
- New
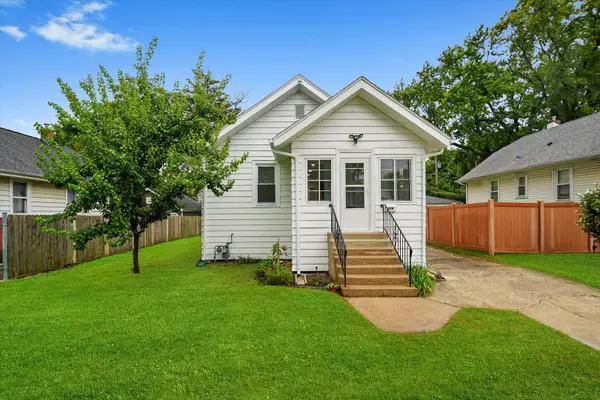 $385,000Active4 beds 2 baths
$385,000Active4 beds 2 baths128 S Oakland, Elmhurst, IL 60126
MLS# 12465121Listed by: RE/MAX LOYALTY - New
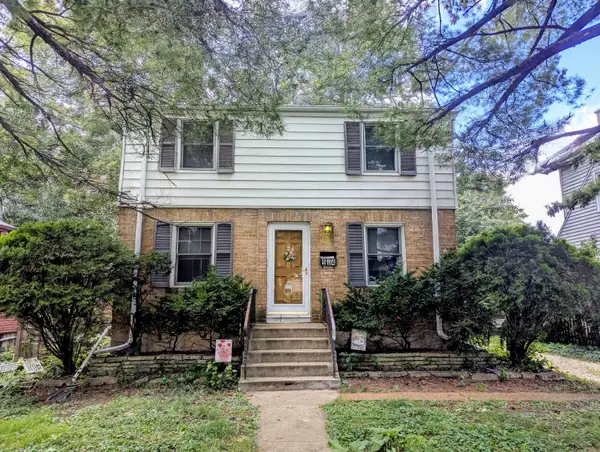 $359,000Active0 Acres
$359,000Active0 Acres964 S Hillside Avenue, Elmhurst, IL 60126
MLS# 12464729Listed by: DICIANNI REALTY INC - New
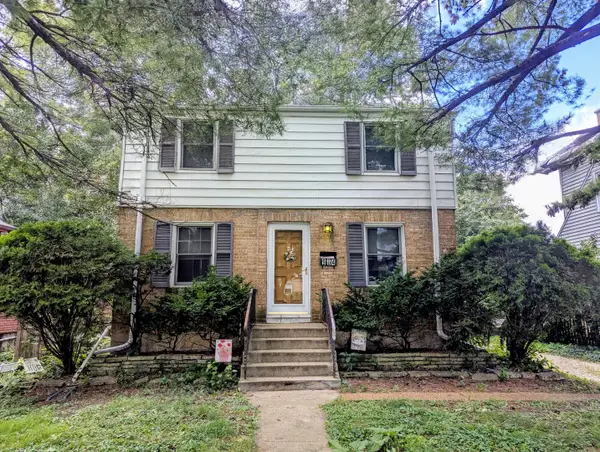 $359,000Active2 beds 1 baths960 sq. ft.
$359,000Active2 beds 1 baths960 sq. ft.964 S Hillside Avenue, Elmhurst, IL 60126
MLS# 12464644Listed by: DICIANNI REALTY INC - New
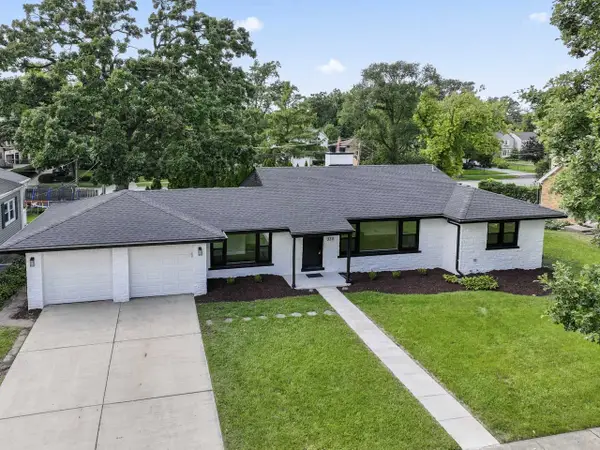 $799,000Active5 beds 3 baths1,648 sq. ft.
$799,000Active5 beds 3 baths1,648 sq. ft.330 N Oaklawn Avenue, Elmhurst, IL 60126
MLS# 12446584Listed by: KELLER WILLIAMS PREMIERE PROPERTIES - New
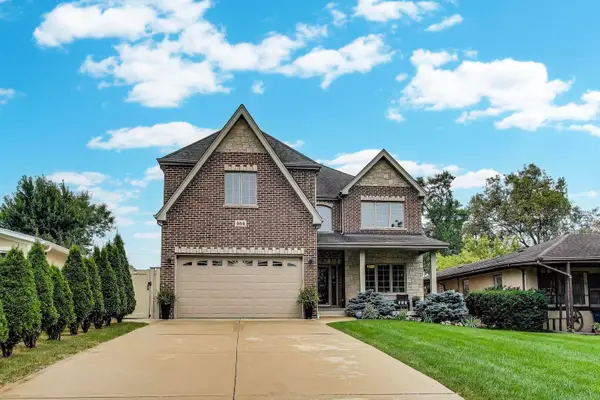 $1,365,000Active5 beds 5 baths3,552 sq. ft.
$1,365,000Active5 beds 5 baths3,552 sq. ft.554 W Crockett Avenue, Elmhurst, IL 60126
MLS# 12455926Listed by: @PROPERTIES CHRISTIE'S INTERNATIONAL REAL ESTATE 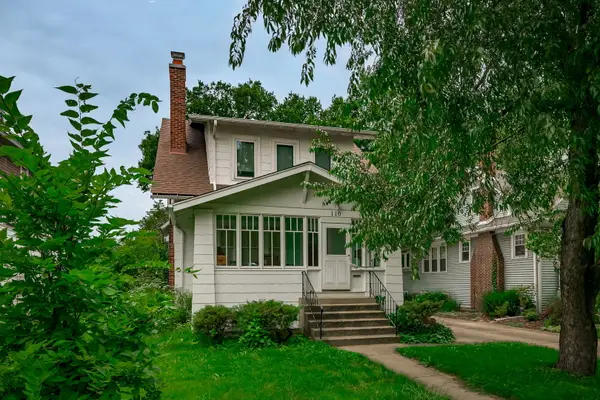 $550,000Pending0 Acres
$550,000Pending0 Acres110 N Pine Street, Elmhurst, IL 60126
MLS# 12463569Listed by: BERKSHIRE HATHAWAY HOMESERVICES PRAIRIE PATH REALT- New
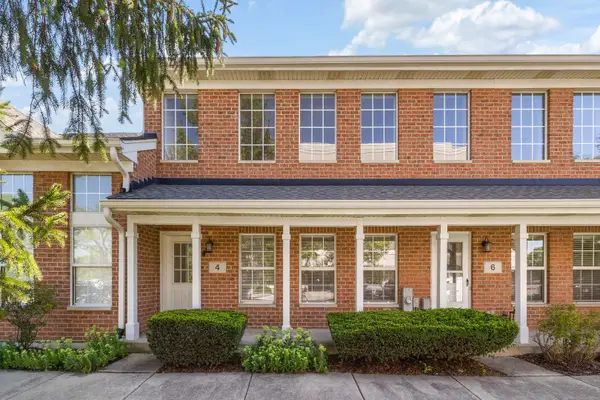 $319,900Active2 beds 2 baths1,133 sq. ft.
$319,900Active2 beds 2 baths1,133 sq. ft.4 Waldorf Court, Elmhurst, IL 60126
MLS# 12462862Listed by: LIV REALTY INC - New
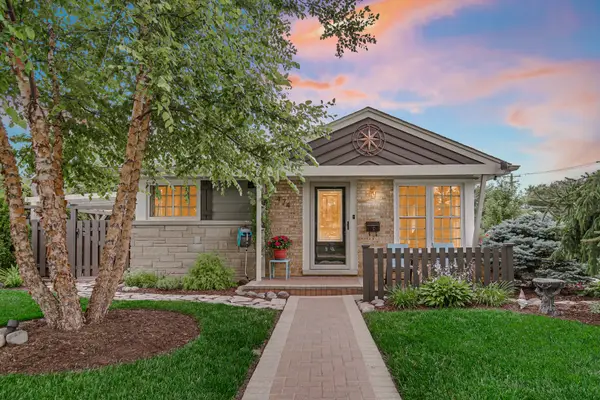 $515,000Active3 beds 1 baths1,113 sq. ft.
$515,000Active3 beds 1 baths1,113 sq. ft.474 N Highview Avenue, Elmhurst, IL 60126
MLS# 12463808Listed by: CITY GATE REAL ESTATE INC. - New
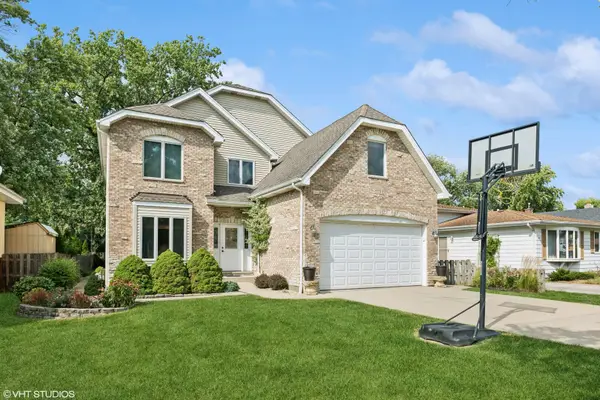 $1,019,000Active4 beds 4 baths3,269 sq. ft.
$1,019,000Active4 beds 4 baths3,269 sq. ft.573 W Babcock Avenue, Elmhurst, IL 60126
MLS# 12463985Listed by: COYTE ADVANTAGE REALTY
