183 E Grantley Avenue, Elmhurst, IL 60126
Local realty services provided by:Better Homes and Gardens Real Estate Connections
183 E Grantley Avenue,Elmhurst, IL 60126
$1,675,000
- 4 Beds
- 5 Baths
- 3,500 sq. ft.
- Single family
- Active
Listed by: tim schiller, amy schiller
Office: @properties christie's international real estate
MLS#:12447392
Source:MLSNI
Price summary
- Price:$1,675,000
- Price per sq. ft.:$478.57
About this home
UNDER ROOF (Picture 1/2) - 240 Deep Yard (Perfect For A Pool & Sport Court) | Field Grade School - Sandburg JH | New Construction | Custom Built | Local - Known - Trusted - Builder | Walk To Town, Train, Shops, Restaurants, Bars, Parks, Schools & More | Rustic Farm House | 4,922 Finished Sq Ft (1st & 2nd: 3,500 Sq Ft ) | 10 Foot Ceilings | First Floor Private Office | Informal Dining Room (Next To Kitchen) With Sliders To A Covered Porch | Family Room (W/Fireplace) Off The Back Of The House (Next To Porch) | Custom Gourmet Kitchen W/Extended Island | Scullery - Pantry | 1st Floor Bar | Large Family Room W/FP | Master Suite W/Spa Bathroom | 4-5 Spacious Bedrooms | 5 Luxury Baths | 2nd Floor Laundry | Custom Mud Room | Finished Basement | Exercise Room | Play Room | Rec Room | Soon To Be Newer (State Of The Art) Field Grade School | Different Look Inside & Out | Awesome Location | Awesome Lot | Walk To Town, Train, Parks, Schools, Pool, Bars, Restaurants And More... Love Elmhurst
Contact an agent
Home facts
- Year built:2025
- Listing ID #:12447392
- Added:174 day(s) ago
- Updated:February 12, 2026 at 03:28 PM
Rooms and interior
- Bedrooms:4
- Total bathrooms:5
- Full bathrooms:4
- Half bathrooms:1
- Living area:3,500 sq. ft.
Heating and cooling
- Cooling:Central Air, Zoned
- Heating:Forced Air, Natural Gas
Structure and exterior
- Roof:Asphalt
- Year built:2025
- Building area:3,500 sq. ft.
- Lot area:0.24 Acres
Schools
- High school:York Community High School
- Middle school:Sandburg Middle School
- Elementary school:Field Elementary School
Utilities
- Water:Lake Michigan
- Sewer:Public Sewer
Finances and disclosures
- Price:$1,675,000
- Price per sq. ft.:$478.57
New listings near 183 E Grantley Avenue
- New
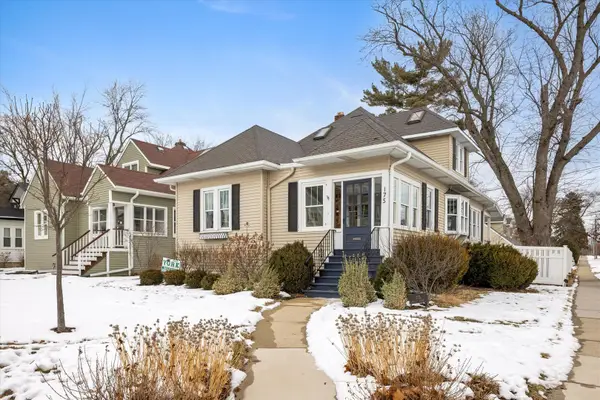 $725,000Active4 beds 2 baths1,610 sq. ft.
$725,000Active4 beds 2 baths1,610 sq. ft.175 N Berteau Avenue, Elmhurst, IL 60126
MLS# 12481724Listed by: @PROPERTIES CHRISTIES INTERNATIONAL REAL ESTATE - Open Sat, 1am to 3pmNew
 $2,200,000Active5 beds 5 baths3,898 sq. ft.
$2,200,000Active5 beds 5 baths3,898 sq. ft.469 S Sunnyside Avenue, Elmhurst, IL 60126
MLS# 12563523Listed by: COLDWELL BANKER REALTY - Open Sun, 12 to 2pmNew
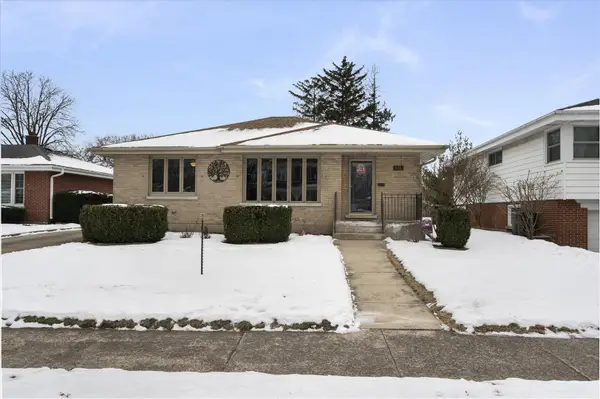 $600,000Active4 beds 2 baths1,166 sq. ft.
$600,000Active4 beds 2 baths1,166 sq. ft.878 S Parkside Avenue, Elmhurst, IL 60126
MLS# 12560285Listed by: COMPASS - New
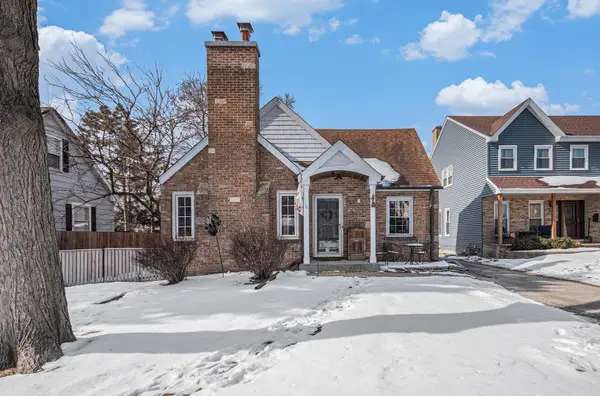 $589,000Active4 beds 3 baths2,200 sq. ft.
$589,000Active4 beds 3 baths2,200 sq. ft.474 S York Street, Elmhurst, IL 60126
MLS# 12560803Listed by: CENTURY 21 INTEGRA - New
 $530,000Active3 beds 3 baths1,218 sq. ft.
$530,000Active3 beds 3 baths1,218 sq. ft.132 E Gladys Avenue, Elmhurst, IL 60126
MLS# 12565651Listed by: RE/MAX PLAZA - Open Sat, 11am to 4pmNew
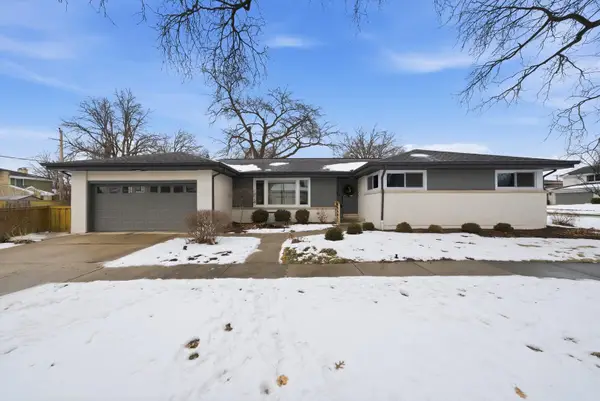 $950,000Active4 beds 3 baths1,811 sq. ft.
$950,000Active4 beds 3 baths1,811 sq. ft.101 W Jackson Street, Elmhurst, IL 60126
MLS# 12565377Listed by: CARIOTI PROPERTIES - New
 $415,000Active0 Acres
$415,000Active0 Acres956 S Hillside Avenue, Elmhurst, IL 60126
MLS# 12562000Listed by: COLDWELL BANKER REALTY - New
 $415,000Active2 beds 1 baths960 sq. ft.
$415,000Active2 beds 1 baths960 sq. ft.956 S Hillside Avenue, Elmhurst, IL 60126
MLS# 12562023Listed by: COLDWELL BANKER REALTY - New
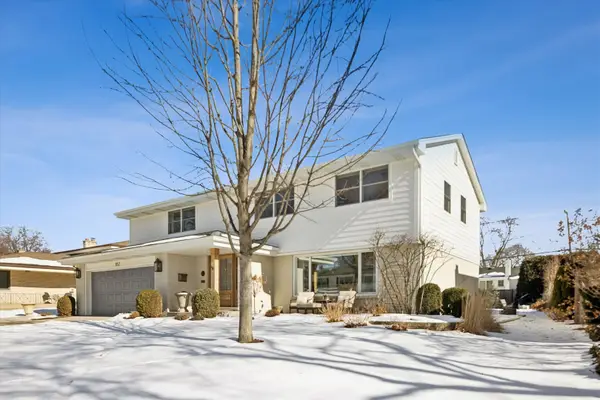 $1,275,000Active4 beds 3 baths2,863 sq. ft.
$1,275,000Active4 beds 3 baths2,863 sq. ft.857 S Euclid Avenue, Elmhurst, IL 60126
MLS# 12563863Listed by: @PROPERTIES CHRISTIES INTERNATIONAL REAL ESTATE - Open Sun, 11am to 1pmNew
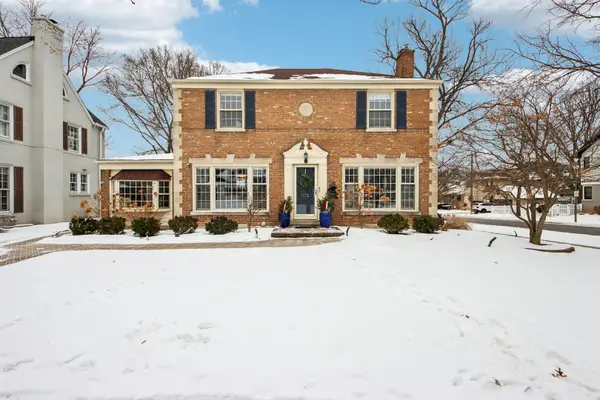 $965,000Active3 beds 4 baths2,700 sq. ft.
$965,000Active3 beds 4 baths2,700 sq. ft.175 S Fairview Avenue, Elmhurst, IL 60126
MLS# 12554947Listed by: REDFIN CORPORATION

