195 N Addison Avenue #PH03, Elmhurst, IL 60126
Local realty services provided by:Better Homes and Gardens Real Estate Star Homes
195 N Addison Avenue #PH03,Elmhurst, IL 60126
$1,250,000
- 3 Beds
- 3 Baths
- 2,162 sq. ft.
- Condominium
- Pending
Listed by: lukas willems
Office: baird & warner fox valley - geneva
MLS#:12517102
Source:MLSNI
Price summary
- Price:$1,250,000
- Price per sq. ft.:$578.17
- Monthly HOA dues:$812
About this home
In a building of the best, Penthouse 3 stands above the rest. Welcome to One95 in Elmhurst, a 20-unit residential building just steps from Downtown Elmhurst and the Metra Station. Penthouse 3, a 3-bedroom, 2.5-bath condo, is one of only two penthouse units, offering stunning east-facing views of the Chicago skyline. As you step inside, the great room welcomes you with an inviting space intimate enough for everyday living yet expansive enough for large gatherings, with a generous living area, dedicated dining space, and an enlarged kitchen island. From there, flow seamlessly onto your private open-air balcony, the perfect spot for morning coffee or evening drinks with the City skyline as your backdrop. A flexible den nearby adapts effortlessly as a work-from-home office or lounge area. The primary suite provides a serene retreat, featuring a spa-like bathroom with a large shower and soothing soaking tub. Bedrooms 2 and 3 share a thoughtfully designed Jack-and-Jill bath, balancing privacy and convenience. Nestled in downtown Elmhurst within the highly rated CUSD 205 school district, less than 20 miles from Chicago, this unit includes two heated garage parking spots, an interior storage room, and access to a dog run. Pet-friendly and thoughtfully designed, One95 blends style, comfort, and everyday convenience.
Contact an agent
Home facts
- Year built:2021
- Listing ID #:12517102
- Added:91 day(s) ago
- Updated:February 12, 2026 at 11:28 PM
Rooms and interior
- Bedrooms:3
- Total bathrooms:3
- Full bathrooms:2
- Half bathrooms:1
- Living area:2,162 sq. ft.
Heating and cooling
- Cooling:Central Air
- Heating:Natural Gas
Structure and exterior
- Year built:2021
- Building area:2,162 sq. ft.
Schools
- High school:York Community High School
- Middle school:Sandburg Middle School
- Elementary school:Hawthorne Elementary School
Utilities
- Water:Public
- Sewer:Public Sewer
Finances and disclosures
- Price:$1,250,000
- Price per sq. ft.:$578.17
- Tax amount:$19,199 (2024)
New listings near 195 N Addison Avenue #PH03
- New
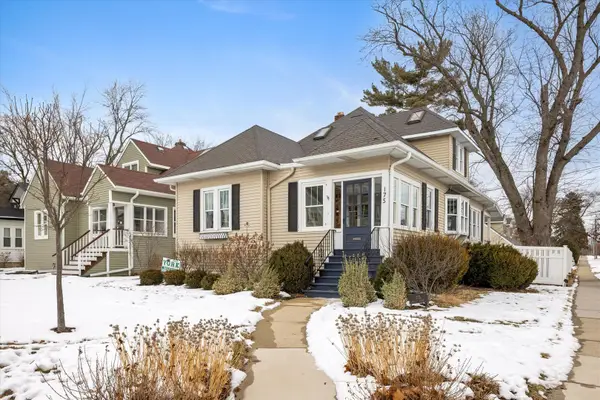 $725,000Active4 beds 2 baths1,610 sq. ft.
$725,000Active4 beds 2 baths1,610 sq. ft.175 N Berteau Avenue, Elmhurst, IL 60126
MLS# 12481724Listed by: @PROPERTIES CHRISTIES INTERNATIONAL REAL ESTATE - Open Sat, 1am to 3pmNew
 $2,200,000Active5 beds 5 baths3,898 sq. ft.
$2,200,000Active5 beds 5 baths3,898 sq. ft.469 S Sunnyside Avenue, Elmhurst, IL 60126
MLS# 12563523Listed by: COLDWELL BANKER REALTY - Open Sun, 12 to 2pmNew
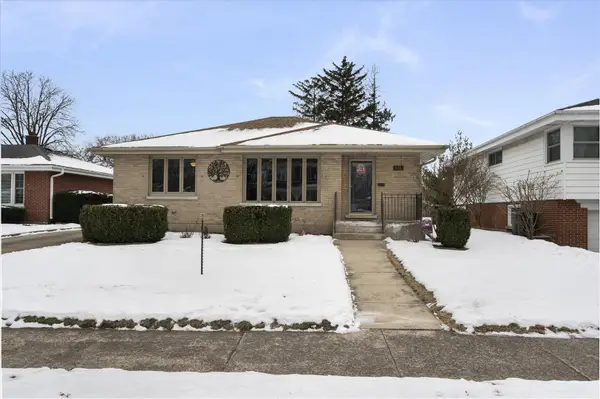 $600,000Active4 beds 2 baths1,166 sq. ft.
$600,000Active4 beds 2 baths1,166 sq. ft.878 S Parkside Avenue, Elmhurst, IL 60126
MLS# 12560285Listed by: COMPASS - New
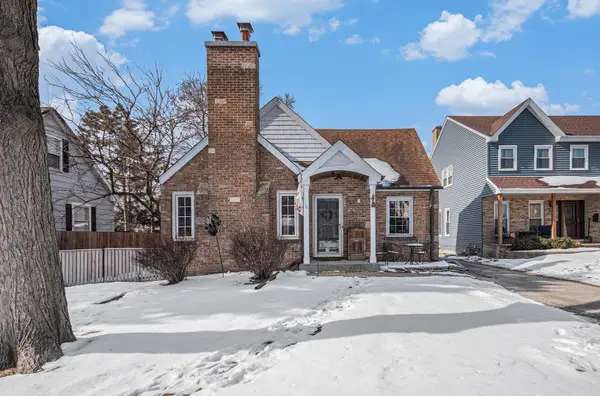 $589,000Active4 beds 3 baths2,200 sq. ft.
$589,000Active4 beds 3 baths2,200 sq. ft.474 S York Street, Elmhurst, IL 60126
MLS# 12560803Listed by: CENTURY 21 INTEGRA - New
 $530,000Active3 beds 3 baths1,218 sq. ft.
$530,000Active3 beds 3 baths1,218 sq. ft.132 E Gladys Avenue, Elmhurst, IL 60126
MLS# 12565651Listed by: RE/MAX PLAZA - Open Sat, 11am to 4pmNew
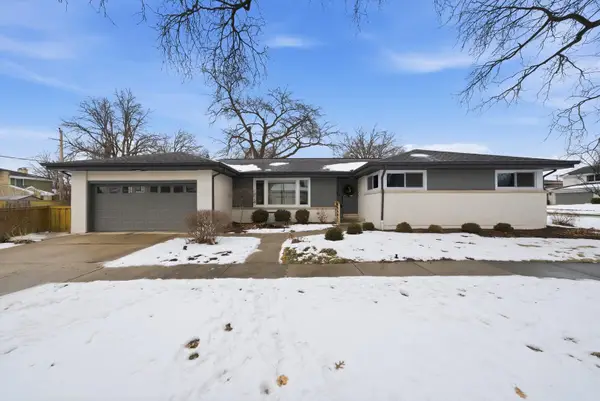 $950,000Active4 beds 3 baths1,811 sq. ft.
$950,000Active4 beds 3 baths1,811 sq. ft.101 W Jackson Street, Elmhurst, IL 60126
MLS# 12565377Listed by: CARIOTI PROPERTIES - New
 $415,000Active0 Acres
$415,000Active0 Acres956 S Hillside Avenue, Elmhurst, IL 60126
MLS# 12562000Listed by: COLDWELL BANKER REALTY - New
 $415,000Active2 beds 1 baths960 sq. ft.
$415,000Active2 beds 1 baths960 sq. ft.956 S Hillside Avenue, Elmhurst, IL 60126
MLS# 12562023Listed by: COLDWELL BANKER REALTY - New
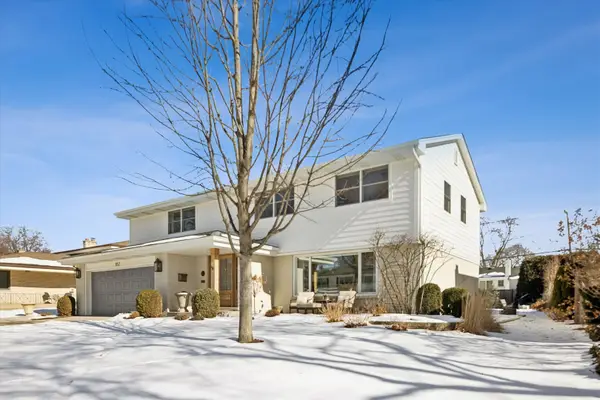 $1,275,000Active4 beds 3 baths2,863 sq. ft.
$1,275,000Active4 beds 3 baths2,863 sq. ft.857 S Euclid Avenue, Elmhurst, IL 60126
MLS# 12563863Listed by: @PROPERTIES CHRISTIES INTERNATIONAL REAL ESTATE - Open Sun, 11am to 1pmNew
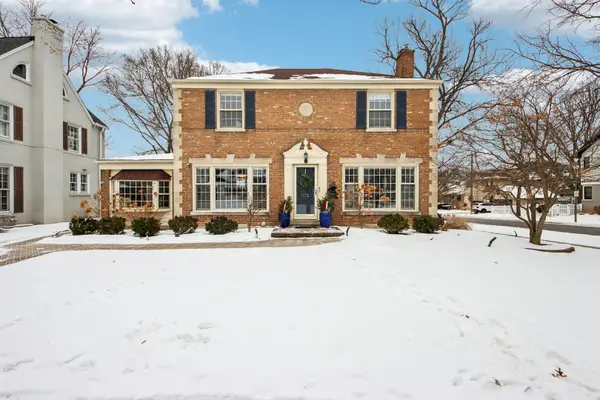 $965,000Active3 beds 4 baths2,700 sq. ft.
$965,000Active3 beds 4 baths2,700 sq. ft.175 S Fairview Avenue, Elmhurst, IL 60126
MLS# 12554947Listed by: REDFIN CORPORATION

