196 N Walnut Street, Elmhurst, IL 60126
Local realty services provided by:Better Homes and Gardens Real Estate Connections
196 N Walnut Street,Elmhurst, IL 60126
$2,150,000
- 5 Beds
- 6 Baths
- 3,702 sq. ft.
- Single family
- Active
Listed by: tim schiller, carrie pikulik
Office: @properties christie's international real estate
MLS#:12512105
Source:MLSNI
Price summary
- Price:$2,150,000
- Price per sq. ft.:$580.77
About this home
Cabinetry In (12/15). Intown living @ its finest - walk to everything from this premier Elmhurst location! Thoughtfully designed and built in 2025, this residence showcases extraordinary craftsmanship and timeless style. The impressive foyer features floor-to-ceiling millwork and a coffered beadboard ceiling. Throughout the first and second levels, rich custom wide plank white oak hardwood flooring adds warmth, texture, and continuity to every space. A glass, climate-controlled wine cellar sets an elegant tone. A private office with built-in cabinetry provides the perfect workspace. The arched entry leads to an inviting family room and a chef's kitchen boasting bespoke European cabinetry, a 10'+ island, designer bar, high-end appliances, and a scullery/prep kitchen. The informal dining room offers warmth and character with a vaulted, beamed ceiling - ideal for everyday living or entertaining. A perfectly planned mudroom includes locker-style storage with doors and a convenient homecoming center. The stairwell impresses with detailed millwork from the lower level to the second floor, opening to a spacious landing. The primary suite features vaulted and beamed ceilings, a handcrafted accent wall, and a spa-inspired bath with dual vanities, makeup counter, and wet room. The boutique-style closet includes hand-built shelving. Four additional bedrooms each feature en suite baths and generous space. The finished lower level offers a large recreation room, bar area, fifth bedroom with full bath, glass-enclosed exercise room, and a future golf simulator area. Outdoor living shines with a two-tier bluestone patio and expansive yard. Walk to and bus from the corner to Hawthorne Grade School, town, train, restaurants, parks, and more. Love Elmhurst - Love Local!
Contact an agent
Home facts
- Year built:2025
- Listing ID #:12512105
- Added:97 day(s) ago
- Updated:February 12, 2026 at 06:28 PM
Rooms and interior
- Bedrooms:5
- Total bathrooms:6
- Full bathrooms:5
- Half bathrooms:1
- Living area:3,702 sq. ft.
Heating and cooling
- Cooling:Central Air, Zoned
- Heating:Forced Air, Natural Gas, Sep Heating Systems - 2+
Structure and exterior
- Roof:Asphalt
- Year built:2025
- Building area:3,702 sq. ft.
Schools
- High school:York Community High School
- Middle school:Sandburg Middle School
- Elementary school:Hawthorne Elementary School
Utilities
- Water:Lake Michigan
- Sewer:Public Sewer
Finances and disclosures
- Price:$2,150,000
- Price per sq. ft.:$580.77
New listings near 196 N Walnut Street
- New
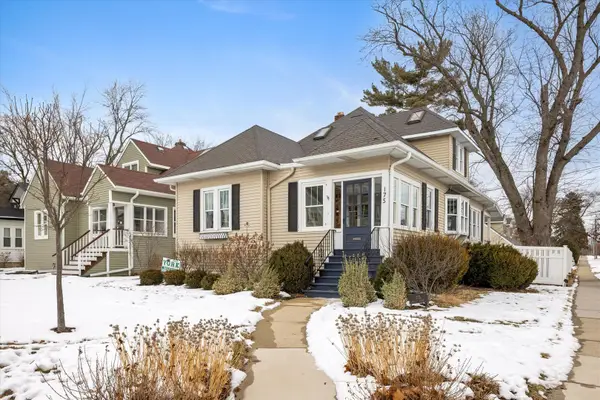 $725,000Active4 beds 2 baths1,610 sq. ft.
$725,000Active4 beds 2 baths1,610 sq. ft.175 N Berteau Avenue, Elmhurst, IL 60126
MLS# 12481724Listed by: @PROPERTIES CHRISTIES INTERNATIONAL REAL ESTATE - Open Sat, 1am to 3pmNew
 $2,200,000Active5 beds 5 baths3,898 sq. ft.
$2,200,000Active5 beds 5 baths3,898 sq. ft.469 S Sunnyside Avenue, Elmhurst, IL 60126
MLS# 12563523Listed by: COLDWELL BANKER REALTY - Open Sun, 12 to 2pmNew
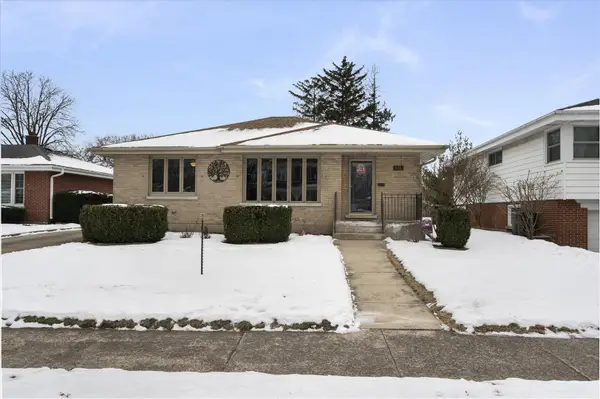 $600,000Active4 beds 2 baths1,166 sq. ft.
$600,000Active4 beds 2 baths1,166 sq. ft.878 S Parkside Avenue, Elmhurst, IL 60126
MLS# 12560285Listed by: COMPASS - New
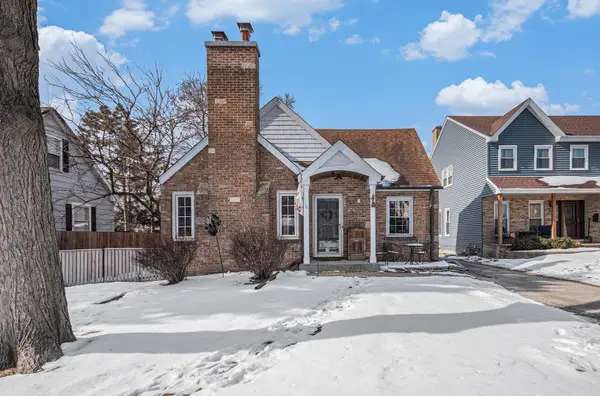 $589,000Active4 beds 3 baths2,200 sq. ft.
$589,000Active4 beds 3 baths2,200 sq. ft.474 S York Street, Elmhurst, IL 60126
MLS# 12560803Listed by: CENTURY 21 INTEGRA - New
 $530,000Active3 beds 3 baths1,218 sq. ft.
$530,000Active3 beds 3 baths1,218 sq. ft.132 E Gladys Avenue, Elmhurst, IL 60126
MLS# 12565651Listed by: RE/MAX PLAZA - Open Sat, 11am to 4pmNew
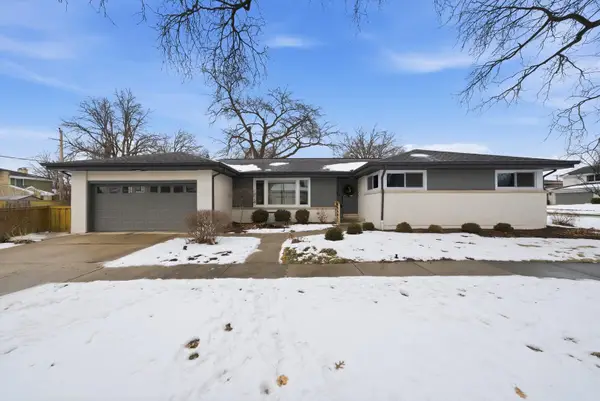 $950,000Active4 beds 3 baths1,811 sq. ft.
$950,000Active4 beds 3 baths1,811 sq. ft.101 W Jackson Street, Elmhurst, IL 60126
MLS# 12565377Listed by: CARIOTI PROPERTIES - New
 $415,000Active0 Acres
$415,000Active0 Acres956 S Hillside Avenue, Elmhurst, IL 60126
MLS# 12562000Listed by: COLDWELL BANKER REALTY - New
 $415,000Active2 beds 1 baths960 sq. ft.
$415,000Active2 beds 1 baths960 sq. ft.956 S Hillside Avenue, Elmhurst, IL 60126
MLS# 12562023Listed by: COLDWELL BANKER REALTY - New
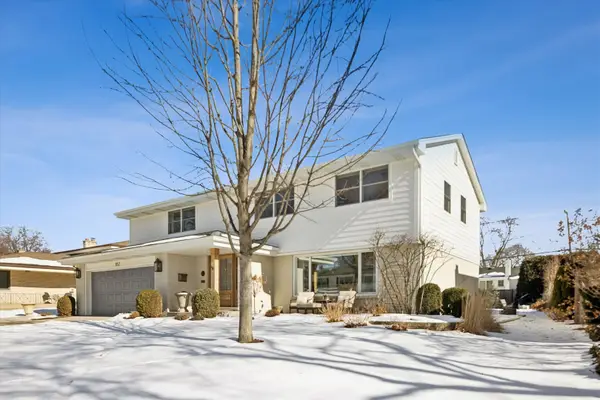 $1,275,000Active4 beds 3 baths2,863 sq. ft.
$1,275,000Active4 beds 3 baths2,863 sq. ft.857 S Euclid Avenue, Elmhurst, IL 60126
MLS# 12563863Listed by: @PROPERTIES CHRISTIES INTERNATIONAL REAL ESTATE - Open Sun, 11am to 1pmNew
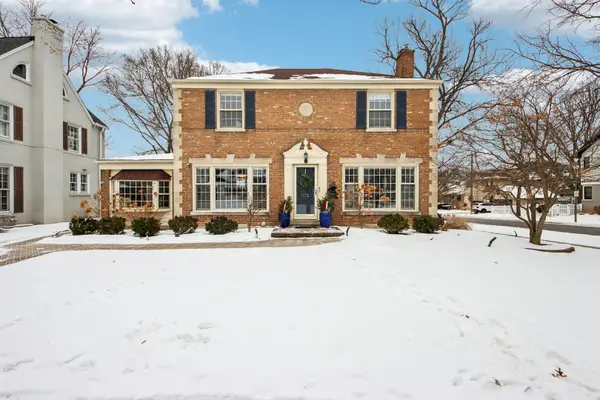 $965,000Active3 beds 4 baths2,700 sq. ft.
$965,000Active3 beds 4 baths2,700 sq. ft.175 S Fairview Avenue, Elmhurst, IL 60126
MLS# 12554947Listed by: REDFIN CORPORATION

