251 W Armitage Avenue, Elmhurst, IL 60126
Local realty services provided by:Better Homes and Gardens Real Estate Connections
251 W Armitage Avenue,Elmhurst, IL 60126
$429,900
- 3 Beds
- 2 Baths
- 1,486 sq. ft.
- Single family
- Pending
Listed by: matt pittman
Office: keller williams premiere properties
MLS#:12523828
Source:MLSNI
Price summary
- Price:$429,900
- Price per sq. ft.:$289.3
About this home
Welcome to this beautifully maintained split-level home nestled in the heart of Elmhurst! Step inside to find gleaming hardwood floors, vaulted ceilings, and an open-concept kitchen perfect for entertaining or everyday living. Natural light pours through every room, highlighting the home's spacious and inviting layout. Enjoy the privacy of a lush backyard retreat, ideal for relaxing or hosting family gatherings, plus a 2.5-car garage offering plenty of storage and convenience. Located in the highly desirable Elmhurst community, this home places you minutes from vibrant downtown Elmhurst, known for its boutique shops, award-winning restaurants, coffee spots, and year-round events. Top-rated schools, beautiful parks, and easy access to major expressways and Metra make this an unbeatable location for commuters and families alike. Don't miss your chance to call this stunning Elmhurst home your own - where comfort, convenience, and community meet!
Contact an agent
Home facts
- Year built:1958
- Listing ID #:12523828
- Added:53 day(s) ago
- Updated:December 28, 2025 at 09:07 AM
Rooms and interior
- Bedrooms:3
- Total bathrooms:2
- Full bathrooms:2
- Living area:1,486 sq. ft.
Heating and cooling
- Cooling:Central Air
- Heating:Natural Gas
Structure and exterior
- Roof:Asphalt
- Year built:1958
- Building area:1,486 sq. ft.
Schools
- High school:York Community High School
- Middle school:Churchville Middle School
- Elementary school:Emerson Elementary School
Utilities
- Water:Public
- Sewer:Public Sewer
Finances and disclosures
- Price:$429,900
- Price per sq. ft.:$289.3
- Tax amount:$3,421 (2024)
New listings near 251 W Armitage Avenue
- New
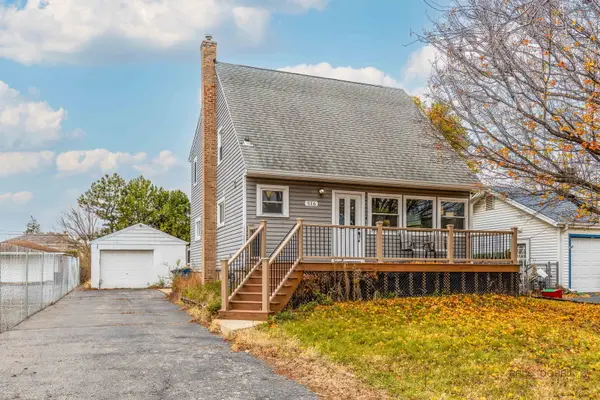 $550,000Active4 beds 3 baths1,500 sq. ft.
$550,000Active4 beds 3 baths1,500 sq. ft.516 N Emroy Avenue, Elmhurst, IL 60126
MLS# 12507358Listed by: HOMESMART CONNECT LLC - New
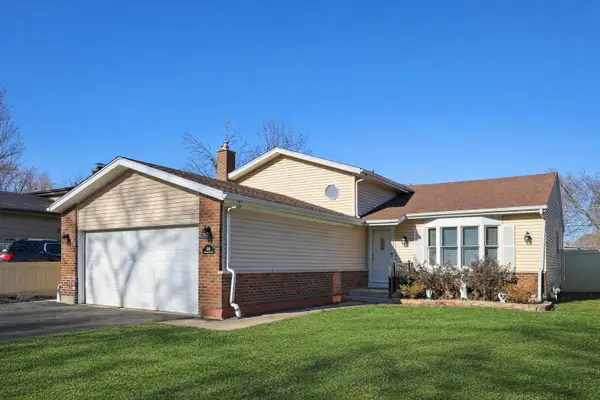 $570,000Active3 beds 2 baths2,070 sq. ft.
$570,000Active3 beds 2 baths2,070 sq. ft.639 W Comstock Avenue, Elmhurst, IL 60126
MLS# 12535389Listed by: @PROPERTIES CHRISTIE'S INTERNATIONAL REAL ESTATE 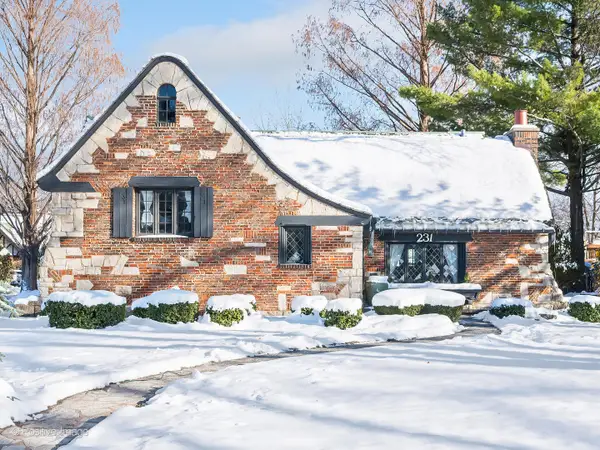 $1,495,000Pending4 beds 4 baths2,906 sq. ft.
$1,495,000Pending4 beds 4 baths2,906 sq. ft.231 S Arlington Avenue, Elmhurst, IL 60126
MLS# 12529735Listed by: BERKSHIRE HATHAWAY HOMESERVICES CHICAGO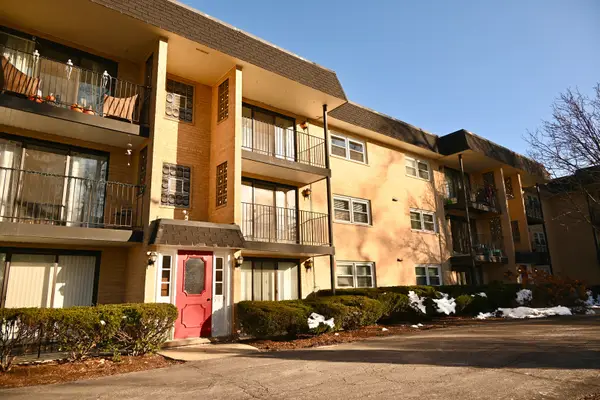 $270,000Pending2 beds 1 baths1,055 sq. ft.
$270,000Pending2 beds 1 baths1,055 sq. ft.Address Withheld By Seller, Elmhurst, IL 60126
MLS# 12533672Listed by: HOMESMART CONNECT LLC- New
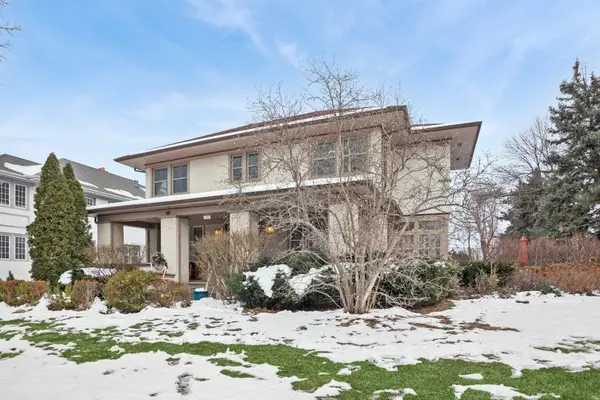 $999,000Active4 beds 4 baths3,000 sq. ft.
$999,000Active4 beds 4 baths3,000 sq. ft.305 N Addison Avenue, Elmhurst, IL 60126
MLS# 12530600Listed by: BAIRD & WARNER 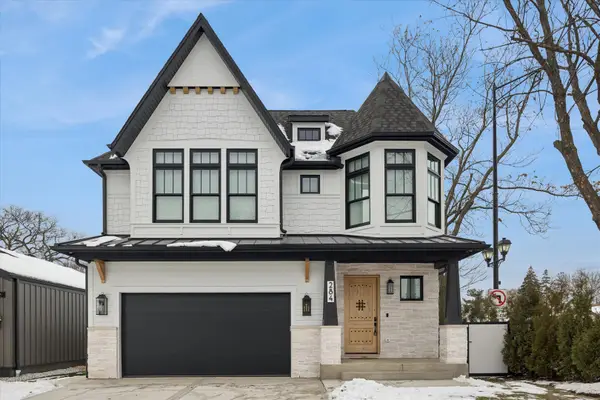 $1,599,900Active5 beds 5 baths3,550 sq. ft.
$1,599,900Active5 beds 5 baths3,550 sq. ft.284 N Highland Avenue, Elmhurst, IL 60126
MLS# 12532105Listed by: @PROPERTIES CHRISTIE'S INTERNATIONAL REAL ESTATE $695,000Active4 beds 2 baths1,458 sq. ft.
$695,000Active4 beds 2 baths1,458 sq. ft.272 N Willow Road, Elmhurst, IL 60126
MLS# 12513571Listed by: COMPASS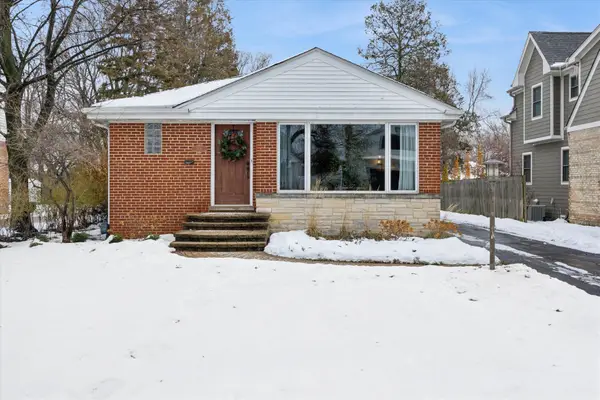 $665,000Pending3 beds 3 baths1,820 sq. ft.
$665,000Pending3 beds 3 baths1,820 sq. ft.309 N Clinton Avenue, Elmhurst, IL 60126
MLS# 12530771Listed by: @PROPERTIES CHRISTIE'S INTERNATIONAL REAL ESTATE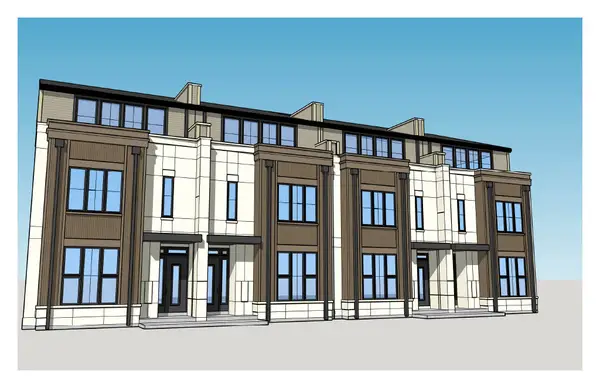 $1,625,000Active4 beds 5 baths5,103 sq. ft.
$1,625,000Active4 beds 5 baths5,103 sq. ft.256 Addison Avenue N, Elmhurst, IL 60126
MLS# 12531434Listed by: L.W. REEDY REAL ESTATE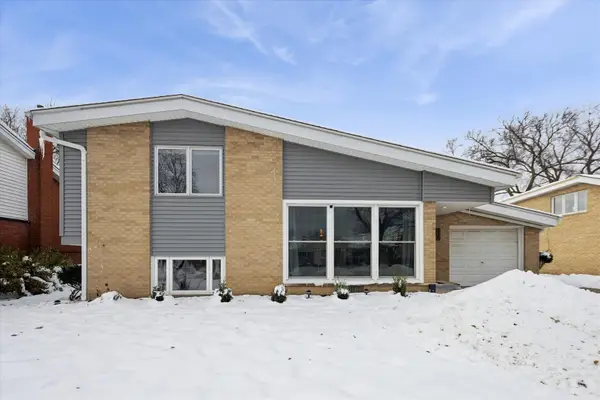 $700,000Pending4 beds 3 baths1,763 sq. ft.
$700,000Pending4 beds 3 baths1,763 sq. ft.120 S Fairlane Avenue, Elmhurst, IL 60126
MLS# 12529838Listed by: @PROPERTIES CHRISTIE'S INTERNATIONAL REAL ESTATE
