284 N Highland Avenue, Elmhurst, IL 60126
Local realty services provided by:Better Homes and Gardens Real Estate Star Homes
284 N Highland Avenue,Elmhurst, IL 60126
$1,679,000
- 5 Beds
- 5 Baths
- 4,894 sq. ft.
- Single family
- Active
Listed by: nicole o'farrell
Office: andiamo realty, inc.
MLS#:12462808
Source:MLSNI
Price summary
- Price:$1,679,000
- Price per sq. ft.:$343.07
About this home
Turnkey New Custom Smart Home! This fully automated residence blends luxury finishes with state-of-the-art technology. Whole-home Lutron Sivoia QS motorized shades & Lutron lighting with geofencing (app/voice control via Alexa, Siri, Google). Hardwired security system with fire, flood & burglary sensors. 13-zone Sonos audio plus Samsung Frame TVs throughout, including a 120" Epson Laser projection theater with Dolby Atmos in the media room. Designer finishes include French Oak flooring, hardstone counters/backsplashes, Dacor chef's appliances, Samsung Bespoke laundry, and Toto toilets. Smart comfort with WiFi 7 mesh network, 3-zone HVAC, Alexa-enabled thermostats, WiFi locks & garage doors, irrigation system, and maintenance-free fencing. Located in a prime Elmhurst neighborhood near schools, parks, dining & transit. Move-in ready and built for modern living!
Contact an agent
Home facts
- Year built:2025
- Listing ID #:12462808
- Added:96 day(s) ago
- Updated:December 06, 2025 at 11:52 AM
Rooms and interior
- Bedrooms:5
- Total bathrooms:5
- Full bathrooms:4
- Half bathrooms:1
- Living area:4,894 sq. ft.
Heating and cooling
- Cooling:Central Air
- Heating:Natural Gas
Structure and exterior
- Year built:2025
- Building area:4,894 sq. ft.
Schools
- High school:York Community High School
- Middle school:Sandburg Middle School
- Elementary school:Hawthorne Elementary School
Utilities
- Water:Lake Michigan
- Sewer:Public Sewer
Finances and disclosures
- Price:$1,679,000
- Price per sq. ft.:$343.07
- Tax amount:$3,477 (2024)
New listings near 284 N Highland Avenue
- New
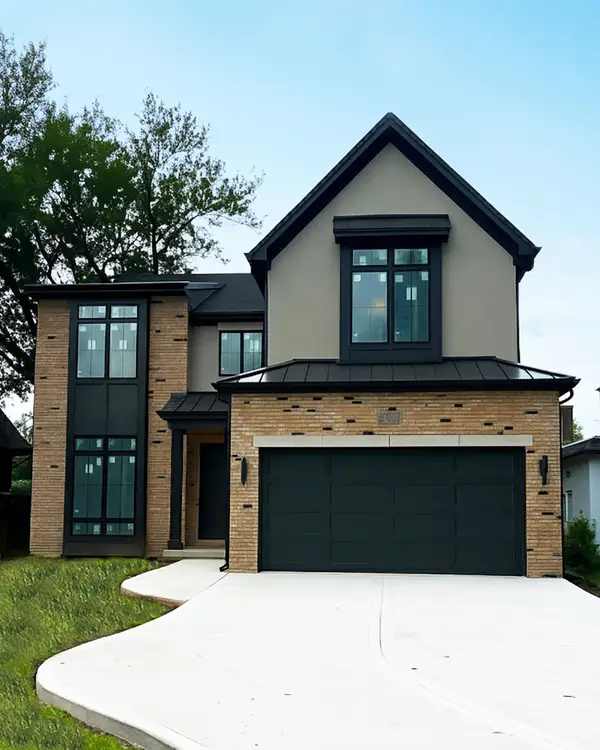 $1,709,000Active5 beds 5 baths4,959 sq. ft.
$1,709,000Active5 beds 5 baths4,959 sq. ft.286 N Indiana Avenue, Elmhurst, IL 60126
MLS# 12523751Listed by: COYTE ADVANTAGE REALTY - New
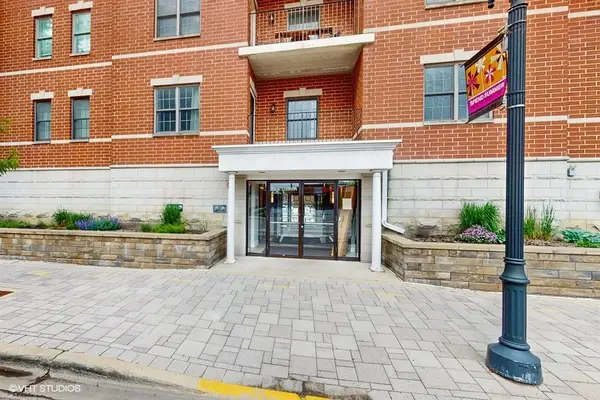 $425,000Active1 beds 1 baths1,035 sq. ft.
$425,000Active1 beds 1 baths1,035 sq. ft.210 N Addison Avenue #202, Elmhurst, IL 60126
MLS# 12526840Listed by: KELLER WILLIAMS ONECHICAGO - New
 $2,200,000Active5 beds 6 baths3,750 sq. ft.
$2,200,000Active5 beds 6 baths3,750 sq. ft.515 S Parkview Avenue, Elmhurst, IL 60126
MLS# 12526981Listed by: @PROPERTIES CHRISTIE'S INTERNATIONAL REAL ESTATE - New
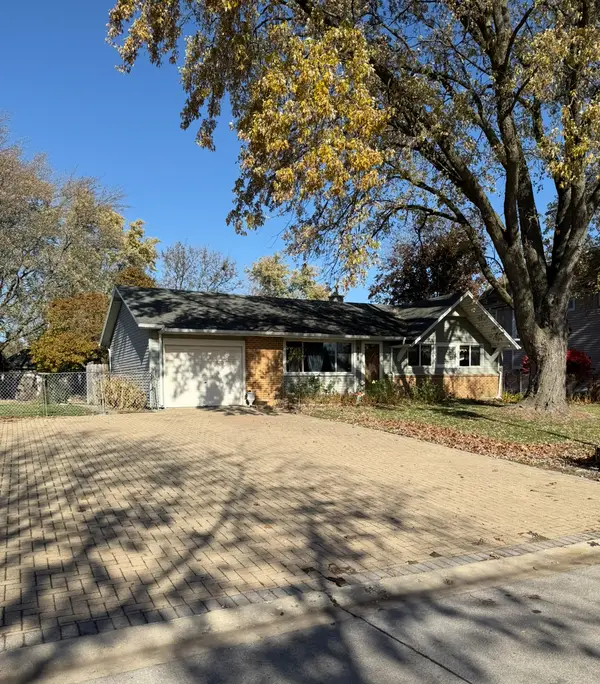 $579,000Active0 Acres
$579,000Active0 Acres655 W Comstock Avenue, Elmhurst, IL 60126
MLS# 12526817Listed by: L.W. REEDY REAL ESTATE - New
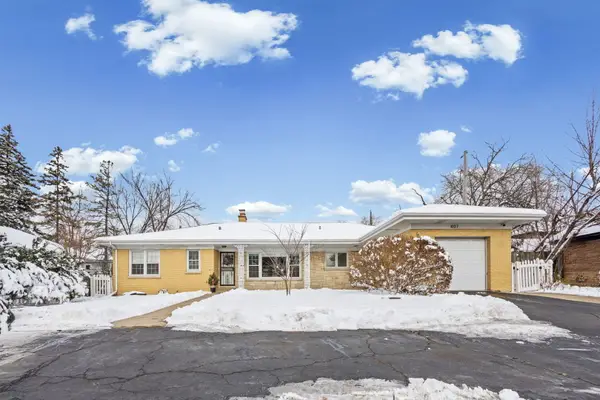 $399,999Active4 beds 2 baths1,598 sq. ft.
$399,999Active4 beds 2 baths1,598 sq. ft.407 W North Avenue, Elmhurst, IL 60126
MLS# 12525997Listed by: @PROPERTIES CHRISTIE'S INTERNATIONAL REAL ESTATE - New
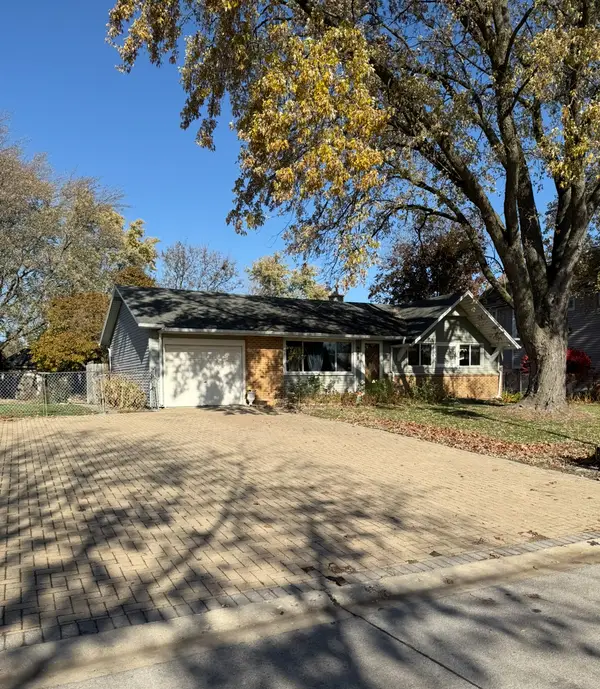 $579,000Active3 beds 1 baths2,353 sq. ft.
$579,000Active3 beds 1 baths2,353 sq. ft.655 W Comstock Avenue, Elmhurst, IL 60126
MLS# 12525908Listed by: L.W. REEDY REAL ESTATE - New
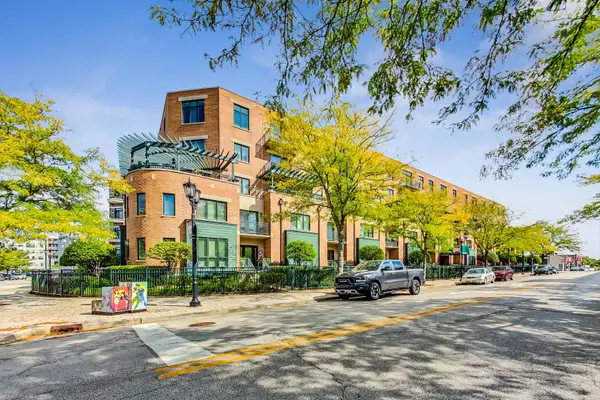 $785,000Active2 beds 2 baths1,964 sq. ft.
$785,000Active2 beds 2 baths1,964 sq. ft.131 W Adelaide Street #309, Elmhurst, IL 60126
MLS# 12524554Listed by: @PROPERTIES CHRISTIE'S INTERNATIONAL REAL ESTATE 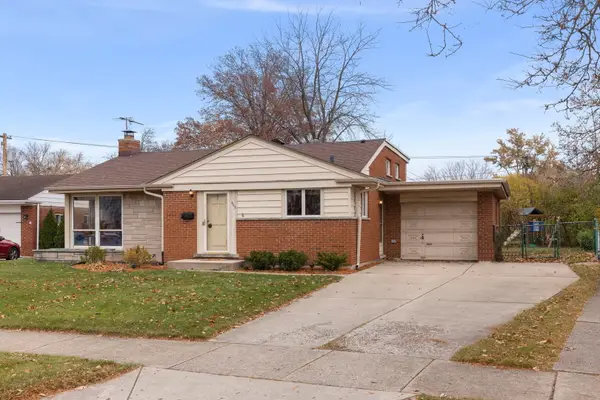 $499,000Pending3 beds 2 baths1,163 sq. ft.
$499,000Pending3 beds 2 baths1,163 sq. ft.402 E Huntington Lane, Elmhurst, IL 60126
MLS# 12522310Listed by: @PROPERTIES CHRISTIE'S INTERNATIONAL REAL ESTATE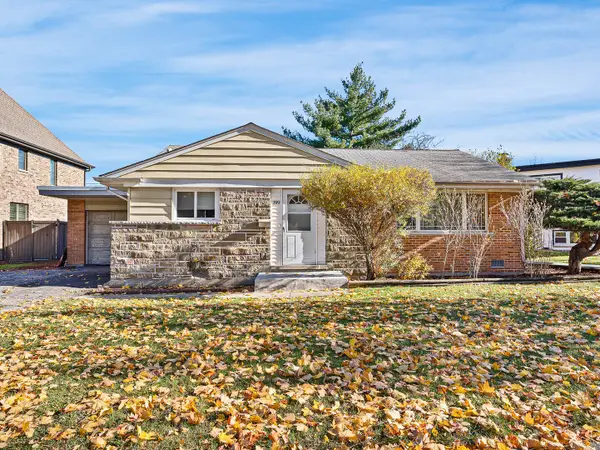 $390,000Pending4 beds 2 baths1,401 sq. ft.
$390,000Pending4 beds 2 baths1,401 sq. ft.199 S Linden Avenue, Elmhurst, IL 60126
MLS# 12523786Listed by: GRANDVIEW REALTY, LLC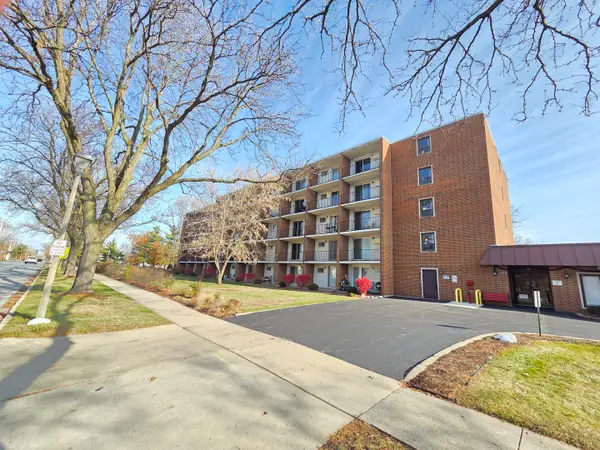 $138,000Active-- beds 1 baths
$138,000Active-- beds 1 baths255 S West Avenue S #214, Elmhurst, IL 60126
MLS# 12520519Listed by: ROYCE GROUP REAL ESTATE CO.
