286 N Indiana Avenue, Elmhurst, IL 60126
Local realty services provided by:Better Homes and Gardens Real Estate Star Homes
286 N Indiana Avenue,Elmhurst, IL 60126
$1,729,000
- 5 Beds
- 5 Baths
- 4,959 sq. ft.
- Single family
- Active
Upcoming open houses
- Sat, Oct 2511:00 am - 02:00 pm
Listed by:jennifer coyte
Office:coyte advantage realty
MLS#:12497050
Source:MLSNI
Price summary
- Price:$1,729,000
- Price per sq. ft.:$348.66
About this home
****DISCOVER MODEREN LIVING AT 286 N. INDIANA, ELMHURST. SOME PHOTOS FROM PREVIOUS PROJECTS AND SOME ARE WORK IN PROGRESS MAKING THE FINISHING TOUCHES THAT HAVE BEEN CHOSEN BY A WELL KNOWN LOCAL INTERIOR DESIGNER. ****KEY FEATURES: NEWLY BUILT STATE OF THE ART FIELD GRADE SCHOOL**** HAVE THE EASE OF BEING STEPS TO DOWNTOWN, TRAIN, GRADE SCHOOL AND EASY ACCESS TO EXPRESSWAYS AND AIRPORTS. MAKING YOUR DAILY COMMUTE AND YOUR WEEKEND OUTS A BREEZE. WITH APPROX. 5,000SQFT OF LIVING SPACE THIS WELL THOUGHT OUT DESIGN LIVING SPACE, THIS HOME OFFERS COMFORT AND ELEGANCE. HOME FEATURES 10FT CEILINGS ON FIRST FLOOR. THE FIRST FLOOR HAS IT ALL WITH LARGE LIVING AND DINING, 1ST FLOOR OFFICEAND BEDROOM, FULL BATH, OPEN KITCHEN TO FAMILY ROOM, LARGE MUDROOM WITH LOCKERS AND WALK-IN STORAGE CLOSET. TOP CHEF'S KITCHEN WITH THERMADOR APPLIANCE PACKAGE, ISLAND, WALK-IN PANTRY & BUTLERS PANTRY. OVERSIZED FAMILY ROOM WITH FIREPLACE. PRIMARY SUITE WITH LUXURY BATHROOM AND LARGE WALK IN CLOSETS. 4 TOTAL BEDROOMS WHICH INCLUDES JACK AND JILL. LARGE LAUNDRY ROOM ON 2ND FLOOR. THE BASEMENT IS FULLY FINISHED WITH REC ROOM, 5TH BEDROOM,FULL BATH, EXERCISE ROOM OR THEATRE ROOM. LARGE BACKYARD WITH LARGE PATIO. GREAT OPPORTUNITY TO GET YOUR DREAM HOME IN 2025! PHOTOS FROM PREVIOUS PROJECTS. MAKE YOUR PRIVATE SHOWING APPOINTMENT TO MEET WITH BUILDER TO MAKE THIS YOUR FOREVER HOME. OCCUPANCY DATE 11/11/2025,JUST IN TIME FOR THE HOLIDAYS!!!
Contact an agent
Home facts
- Year built:2025
- Listing ID #:12497050
- Added:8 day(s) ago
- Updated:October 25, 2025 at 10:54 AM
Rooms and interior
- Bedrooms:5
- Total bathrooms:5
- Full bathrooms:5
- Living area:4,959 sq. ft.
Heating and cooling
- Cooling:Central Air, Zoned
- Heating:Natural Gas
Structure and exterior
- Year built:2025
- Building area:4,959 sq. ft.
Schools
- High school:York Community High School
- Middle school:Sandburg Middle School
- Elementary school:Field Elementary School
Utilities
- Water:Lake Michigan
Finances and disclosures
- Price:$1,729,000
- Price per sq. ft.:$348.66
New listings near 286 N Indiana Avenue
- Open Sun, 1 to 3pmNew
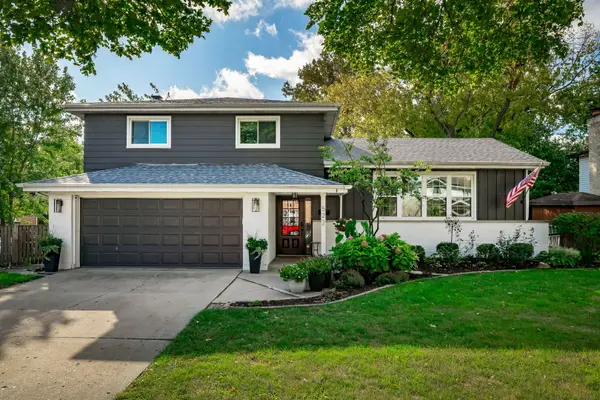 $725,000Active3 beds 3 baths2,606 sq. ft.
$725,000Active3 beds 3 baths2,606 sq. ft.522 E Park Manor Court, Elmhurst, IL 60126
MLS# 12493205Listed by: BERKSHIRE HATHAWAY HOMESERVICES PRAIRIE PATH REALT  $1,680,000Pending5 beds 5 baths3,519 sq. ft.
$1,680,000Pending5 beds 5 baths3,519 sq. ft.497 S Stratford Avenue, Elmhurst, IL 60126
MLS# 12503171Listed by: BERKSHIRE HATHAWAY HOMESERVICES PRAIRIE PATH REALT- New
 $574,900Active4 beds 3 baths2,772 sq. ft.
$574,900Active4 beds 3 baths2,772 sq. ft.791 N Adele Street, Elmhurst, IL 60126
MLS# 12501310Listed by: ACHIEVE REAL ESTATE GROUP INC - New
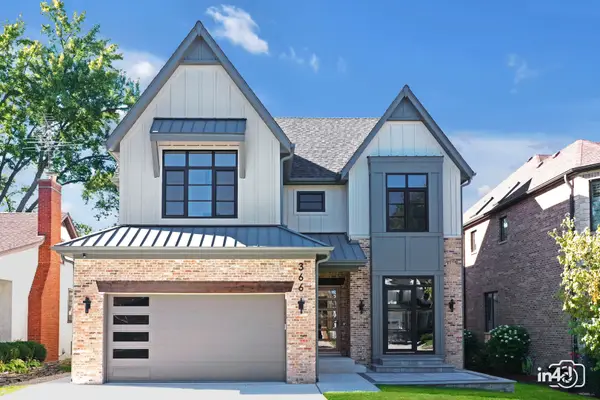 $1,695,000Active5 beds 6 baths5,311 sq. ft.
$1,695,000Active5 beds 6 baths5,311 sq. ft.366 N Highview Avenue, Elmhurst, IL 60126
MLS# 12485317Listed by: BAIRD & WARNER - New
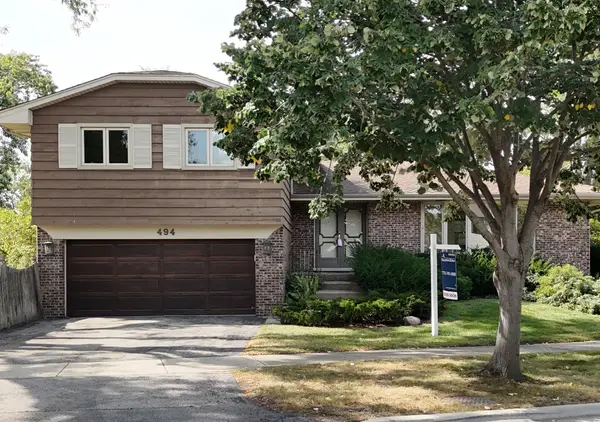 $699,998Active3 beds 3 baths2,032 sq. ft.
$699,998Active3 beds 3 baths2,032 sq. ft.494 E Atwood Court, Elmhurst, IL 60126
MLS# 12383051Listed by: CHICAGOLAND BROKERS INC. - Open Sat, 11am to 1pmNew
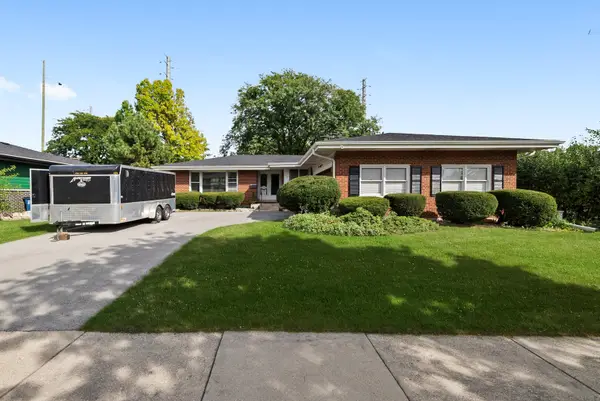 $487,000Active3 beds 2 baths1,614 sq. ft.
$487,000Active3 beds 2 baths1,614 sq. ft.675 S Edgewood Avenue, Elmhurst, IL 60126
MLS# 12499847Listed by: 606 BROKERS LLC - Open Sun, 1 to 3pmNew
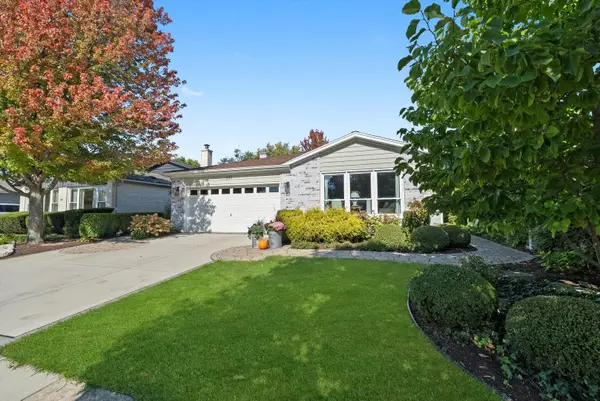 $729,900Active3 beds 2 baths2,824 sq. ft.
$729,900Active3 beds 2 baths2,824 sq. ft.335 E Harrison Street, Elmhurst, IL 60126
MLS# 12501764Listed by: DICIANNI REALTY INC - New
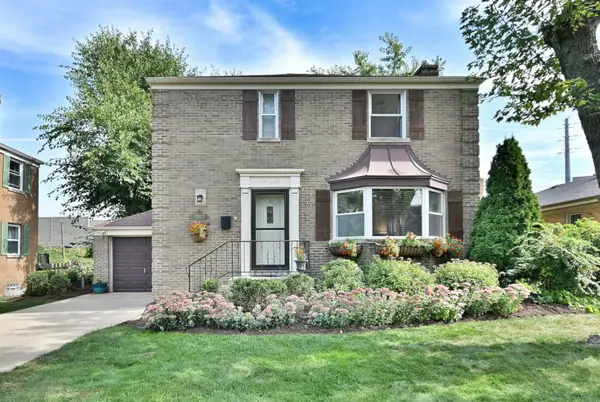 $584,900Active3 beds 2 baths1,272 sq. ft.
$584,900Active3 beds 2 baths1,272 sq. ft.593 S Edgewood Avenue, Elmhurst, IL 60126
MLS# 12498967Listed by: KELLER WILLIAMS PREMIERE PROPERTIES - New
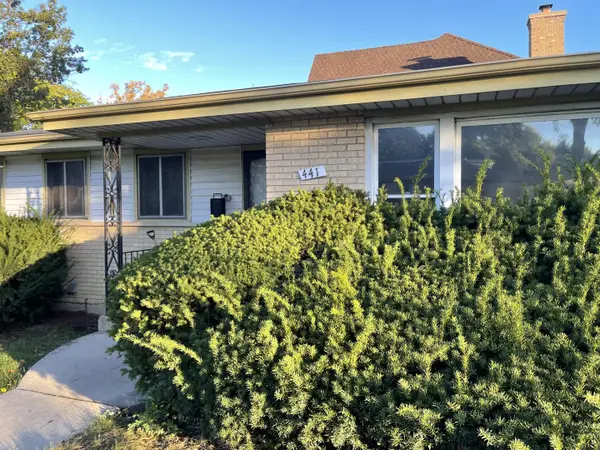 $369,900Active3 beds 2 baths1,316 sq. ft.
$369,900Active3 beds 2 baths1,316 sq. ft.441 E Adams Street, Elmhurst, IL 60126
MLS# 12501317Listed by: AFFORDABLE REAL ESTATE, INC. - New
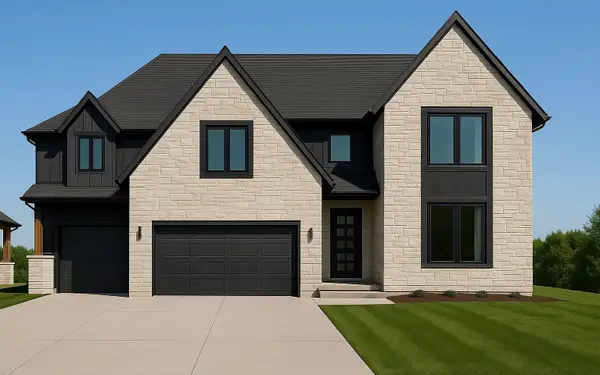 $1,650,000Active5 beds 5 baths3,841 sq. ft.
$1,650,000Active5 beds 5 baths3,841 sq. ft.15W320 Concord Street, Elmhurst, IL 60126
MLS# 12487686Listed by: @PROPERTIES CHRISTIE'S INTERNATIONAL REAL ESTATE
