366 N Highview Avenue, Elmhurst, IL 60126
Local realty services provided by:Better Homes and Gardens Real Estate Connections
366 N Highview Avenue,Elmhurst, IL 60126
$1,695,000
- 5 Beds
- 6 Baths
- 5,311 sq. ft.
- Single family
- Active
Listed by:edward hall
Office:baird & warner
MLS#:12485317
Source:MLSNI
Price summary
- Price:$1,695,000
- Price per sq. ft.:$319.15
About this home
Craftsman Style with a Modern Flair, offers Immediate Occupancy! Picasso had his Canvas.....McGovern Builders create art thru Building Homes! Each with their Palette of Colors! Recognized for thoughtful Architectural Design, Functional Floor Plans, and Timeless Finishes offer an Exceptional New Home with 5 Bedrooms, 5.5 Baths and over *5506 Square Feet. of Luxurious Living Space, Including an Covered Concrete Deck and Open Floating Staircase! Welcome to Real Hardwood Floors on 1st and 2nd floors! Eye-Catching Design, Wainscoting and Brick Accent Walls, Beamed Ceilings and Designer Futuristic Lighting. Dramatic Open Chef's Kitchen w/ Custom 53" Cabinetry, Expansive Island, Quartz Counter-tops, Tiled Back-splash, Under Cabinet and Shelving Lighting & High Line Appliances. Check out the Kitchen within the Kitchen! The Oversized Custom Windows Brings Mother Natures Vibrant Light to Every Room! There is an Abundance of Can Lights! Work from Home We got you covered with a Office on the 1st Floor, Tucked Away for Privacy! Refined Elegance Family Room with Fireplace, Custom Mantle and Surround Sound! Owners Suite Provides Functional Space, Beamed Ceiling, Trey Ceiling, Can Lights and Accent Wall! Generous His/her Walk In Closet with Closet Organizers. Pamper yourself in a Opulent Bath, Custom Vanities, & 2-person Shower. Each Bedroom has its own Personality, from planning desks, to window seats and Each its own Luxury Bath! Oversized Laundry Room on the 2nd level with Washer and Dryer! Phenomenal Finished 9' Lower level, with Recreation & Game Room with Full Wall of Back Bar Cabinetry, 2nd Fireplace, Bedroom 5 & Full Bath, and Exercise Room! Great Storage! Spacious 2 Car Garage with Electric Car Charger, Stone Patio , 6' Vinyl Fenced Yard, Landscaped & Sodded Lot. Excellent Location, Walk to Downtown Elmhurst! Hurry This Home is Awesome!
Contact an agent
Home facts
- Year built:2025
- Listing ID #:12485317
- Added:2 day(s) ago
- Updated:October 25, 2025 at 10:47 PM
Rooms and interior
- Bedrooms:5
- Total bathrooms:6
- Full bathrooms:5
- Half bathrooms:1
- Living area:5,311 sq. ft.
Heating and cooling
- Cooling:Central Air
- Heating:Forced Air, Natural Gas, Sep Heating Systems - 2+, Zoned
Structure and exterior
- Roof:Asphalt
- Year built:2025
- Building area:5,311 sq. ft.
- Lot area:0.19 Acres
Schools
- High school:York Community High School
- Middle school:Churchville Middle School
- Elementary school:Emerson Elementary School
Utilities
- Water:Lake Michigan, Public
- Sewer:Public Sewer
Finances and disclosures
- Price:$1,695,000
- Price per sq. ft.:$319.15
- Tax amount:$7,033 (2024)
New listings near 366 N Highview Avenue
- Open Sun, 1 to 3pmNew
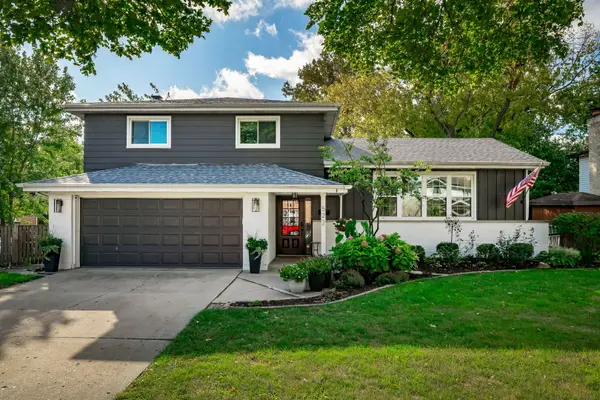 $725,000Active3 beds 3 baths2,606 sq. ft.
$725,000Active3 beds 3 baths2,606 sq. ft.522 E Park Manor Court, Elmhurst, IL 60126
MLS# 12493205Listed by: BERKSHIRE HATHAWAY HOMESERVICES PRAIRIE PATH REALT  $1,680,000Pending5 beds 5 baths3,519 sq. ft.
$1,680,000Pending5 beds 5 baths3,519 sq. ft.497 S Stratford Avenue, Elmhurst, IL 60126
MLS# 12503171Listed by: BERKSHIRE HATHAWAY HOMESERVICES PRAIRIE PATH REALT- New
 $574,900Active4 beds 3 baths2,772 sq. ft.
$574,900Active4 beds 3 baths2,772 sq. ft.791 N Adele Street, Elmhurst, IL 60126
MLS# 12501310Listed by: ACHIEVE REAL ESTATE GROUP INC - New
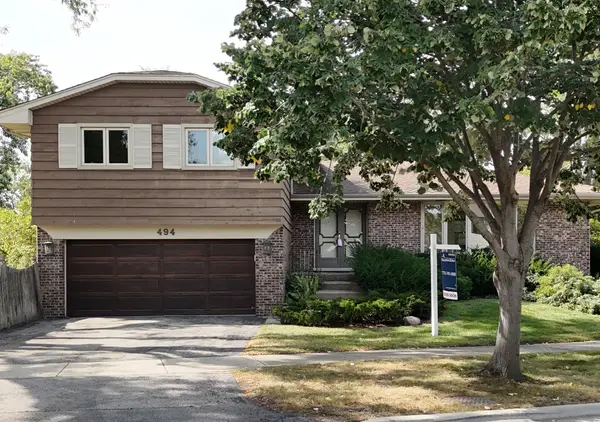 $699,998Active3 beds 3 baths2,032 sq. ft.
$699,998Active3 beds 3 baths2,032 sq. ft.494 E Atwood Court, Elmhurst, IL 60126
MLS# 12383051Listed by: CHICAGOLAND BROKERS INC. - Open Sat, 11am to 1pmNew
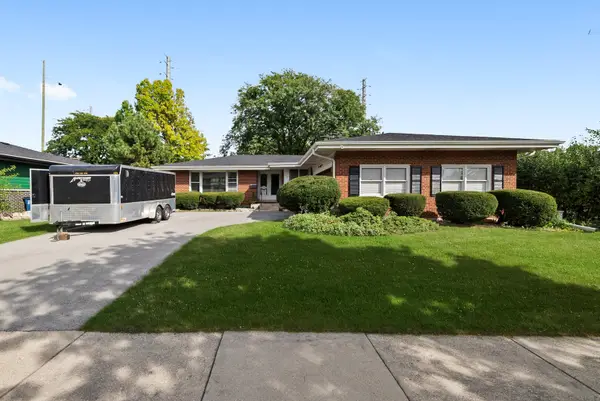 $487,000Active3 beds 2 baths1,614 sq. ft.
$487,000Active3 beds 2 baths1,614 sq. ft.675 S Edgewood Avenue, Elmhurst, IL 60126
MLS# 12499847Listed by: 606 BROKERS LLC - Open Sun, 1 to 3pmNew
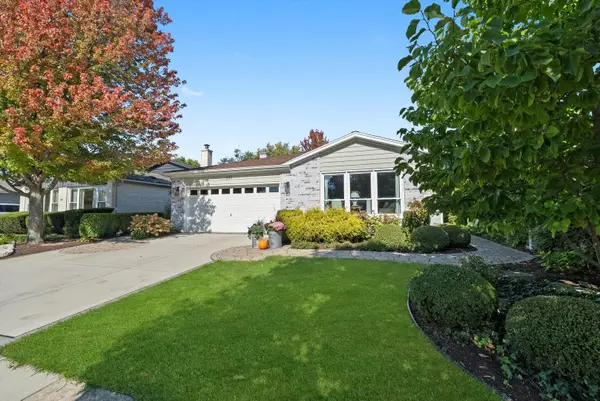 $729,900Active3 beds 2 baths2,824 sq. ft.
$729,900Active3 beds 2 baths2,824 sq. ft.335 E Harrison Street, Elmhurst, IL 60126
MLS# 12501764Listed by: DICIANNI REALTY INC - New
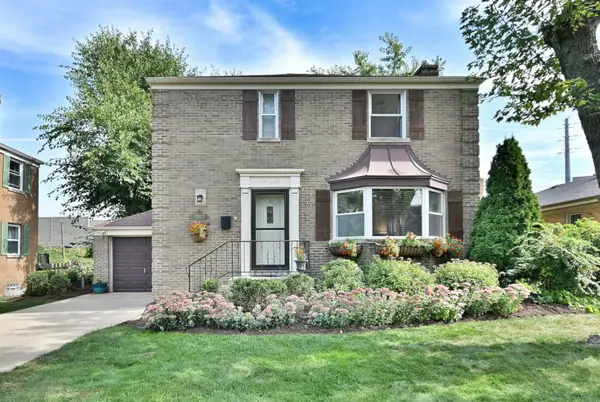 $584,900Active3 beds 2 baths1,272 sq. ft.
$584,900Active3 beds 2 baths1,272 sq. ft.593 S Edgewood Avenue, Elmhurst, IL 60126
MLS# 12498967Listed by: KELLER WILLIAMS PREMIERE PROPERTIES - New
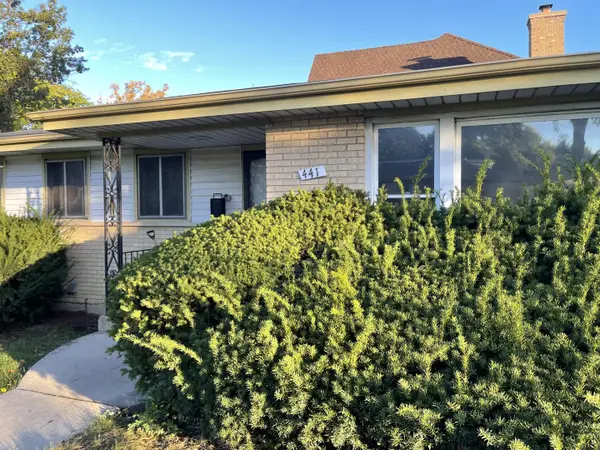 $369,900Active3 beds 2 baths1,316 sq. ft.
$369,900Active3 beds 2 baths1,316 sq. ft.441 E Adams Street, Elmhurst, IL 60126
MLS# 12501317Listed by: AFFORDABLE REAL ESTATE, INC. - New
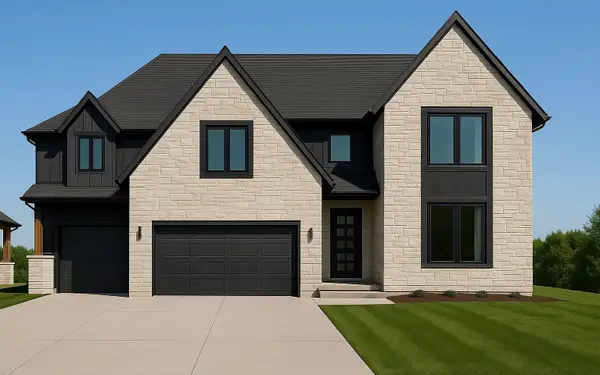 $1,650,000Active5 beds 5 baths3,841 sq. ft.
$1,650,000Active5 beds 5 baths3,841 sq. ft.15W320 Concord Street, Elmhurst, IL 60126
MLS# 12487686Listed by: @PROPERTIES CHRISTIE'S INTERNATIONAL REAL ESTATE
