446 S Stratford Avenue, Elmhurst, IL 60126
Local realty services provided by:Better Homes and Gardens Real Estate Connections
446 S Stratford Avenue,Elmhurst, IL 60126
$875,000
- 4 Beds
- 4 Baths
- 4,318 sq. ft.
- Single family
- Pending
Listed by: vanessa carlson
Office: irealty flat fee brokerage
MLS#:12404377
Source:MLSNI
Price summary
- Price:$875,000
- Price per sq. ft.:$202.64
About this home
Spacious 4-Bedroom Home with Backyard Oasis in Prime Family-Friendly Neighborhood We're downsizing - which means this exceptional home could be yours just in time to enjoy summer in the backyard! With over 4,300 sq ft of living space and a generously sized lot, this 4-bedroom, 4-bath home offers comfort, functionality, and room to grow. Every bedroom includes its own walk-in closet, and the open-concept kitchen and family room provide the perfect setting for hosting gatherings or enjoying everyday life. A walk-in pantry and hardwood floors throughout add both style and practicality. Set in a highly desirable neighborhood, you'll find Crescent Park directly behind the house and Washington Park just two blocks away - ideal for outdoor fun, casual strolls, and family time. The community also features tennis courts, a pool, and access to an excellent school district. Don't miss this opportunity to make a well-loved, thoughtfully designed home your own.
Contact an agent
Home facts
- Year built:1956
- Listing ID #:12404377
- Added:194 day(s) ago
- Updated:January 08, 2026 at 08:46 AM
Rooms and interior
- Bedrooms:4
- Total bathrooms:4
- Full bathrooms:4
- Living area:4,318 sq. ft.
Heating and cooling
- Cooling:Central Air
- Heating:Natural Gas
Structure and exterior
- Roof:Asphalt
- Year built:1956
- Building area:4,318 sq. ft.
Schools
- High school:York Community High School
- Middle school:Sandburg Middle School
- Elementary school:Edison Elementary School
Utilities
- Water:Public
- Sewer:Public Sewer
Finances and disclosures
- Price:$875,000
- Price per sq. ft.:$202.64
- Tax amount:$19,545 (2023)
New listings near 446 S Stratford Avenue
- New
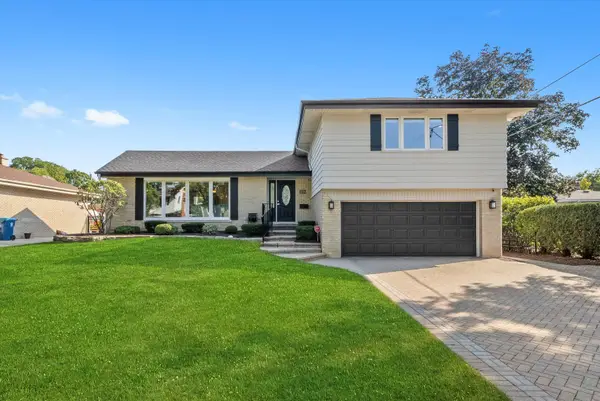 $959,000Active3 beds 4 baths2,544 sq. ft.
$959,000Active3 beds 4 baths2,544 sq. ft.142 E Quincy Street, Elmhurst, IL 60126
MLS# 12519877Listed by: DICIANNI REALTY INC - New
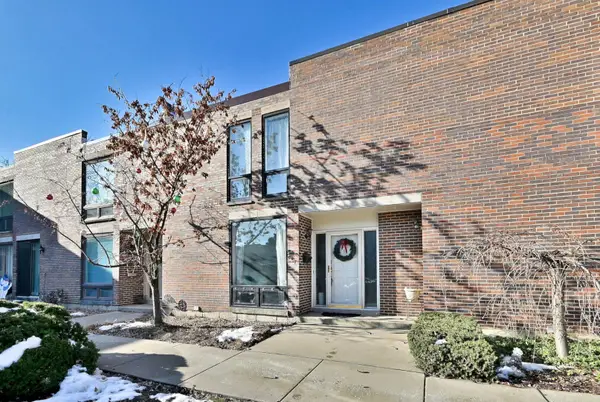 $410,000Active3 beds 3 baths2,006 sq. ft.
$410,000Active3 beds 3 baths2,006 sq. ft.7 Birch Tree Court, Elmhurst, IL 60126
MLS# 12524594Listed by: SKYDAN REAL ESTATE SALES, LLC - New
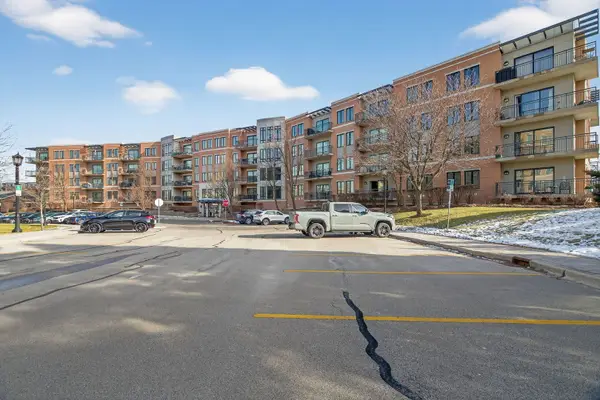 $680,000Active2 beds 2 baths1,530 sq. ft.
$680,000Active2 beds 2 baths1,530 sq. ft.145 S York Street #310, Elmhurst, IL 60126
MLS# 12540964Listed by: CROSSTOWN REALTORS, INC. - New
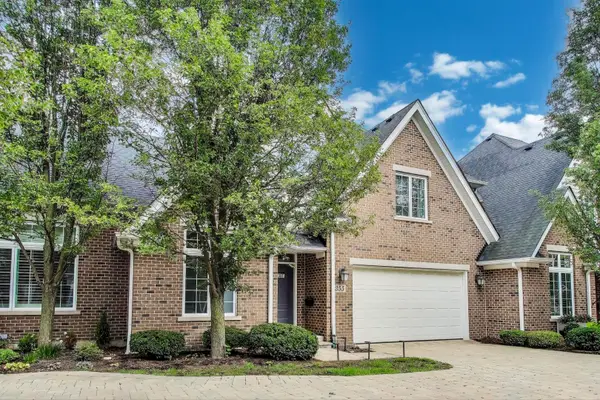 $779,000Active3 beds 4 baths2,213 sq. ft.
$779,000Active3 beds 4 baths2,213 sq. ft.355 W First Avenue, Elmhurst, IL 60126
MLS# 12538399Listed by: @PROPERTIES CHRISTIE'S INTERNATIONAL REAL ESTATE - New
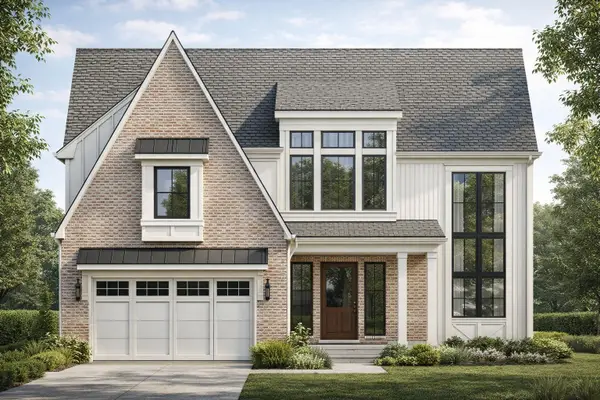 $3,250,000Active5 beds 6 baths4,244 sq. ft.
$3,250,000Active5 beds 6 baths4,244 sq. ft.224 E May Street, Elmhurst, IL 60126
MLS# 12541768Listed by: @PROPERTIES CHRISTIE'S INTERNATIONAL REAL ESTATE - New
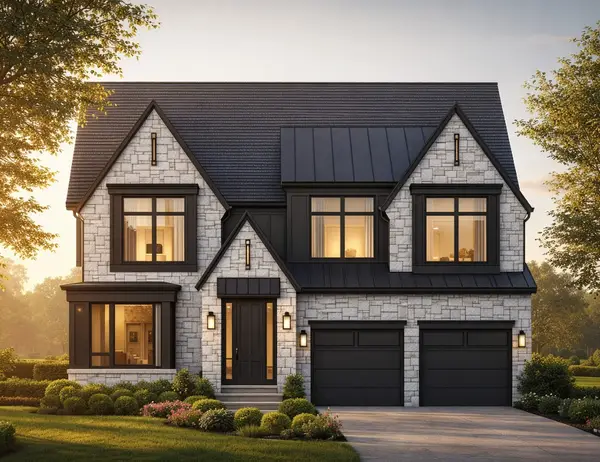 $3,500,000Active6 beds 7 baths5,788 sq. ft.
$3,500,000Active6 beds 7 baths5,788 sq. ft.251 E South Street, Elmhurst, IL 60126
MLS# 12538715Listed by: @PROPERTIES CHRISTIE'S INTERNATIONAL REAL ESTATE - Open Sun, 12 to 3pmNew
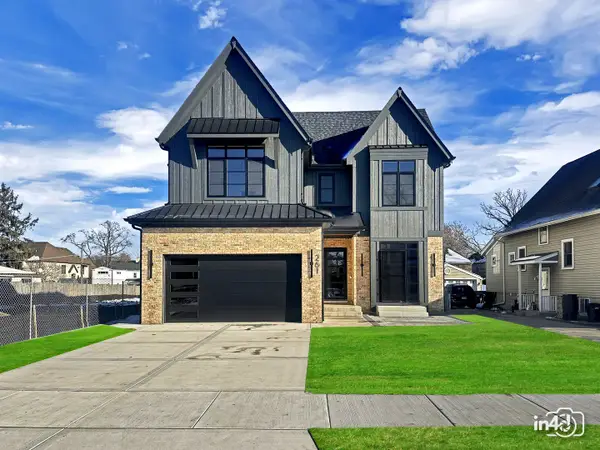 $1,849,900Active5 beds 6 baths5,311 sq. ft.
$1,849,900Active5 beds 6 baths5,311 sq. ft.261 N Highview Avenue, Elmhurst, IL 60126
MLS# 12537436Listed by: BAIRD & WARNER 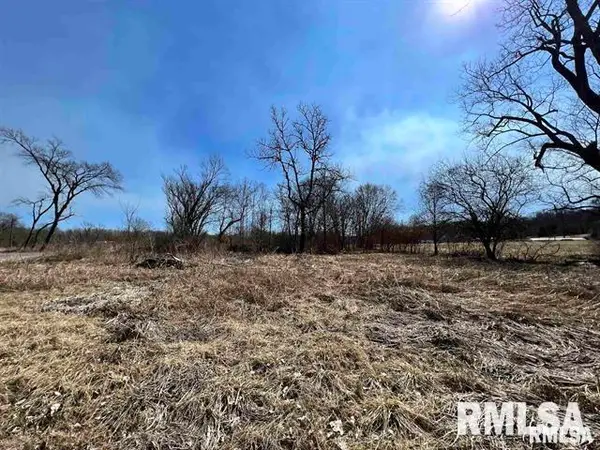 $12,400Active0.55 Acres
$12,400Active0.55 Acres4 LOTS Elm Drive, Mill Creek, IL 62961
MLS# EB453189Listed by: EXIT REALTY NEW BEGINNINGZ- Open Sun, 10am to 12pmNew
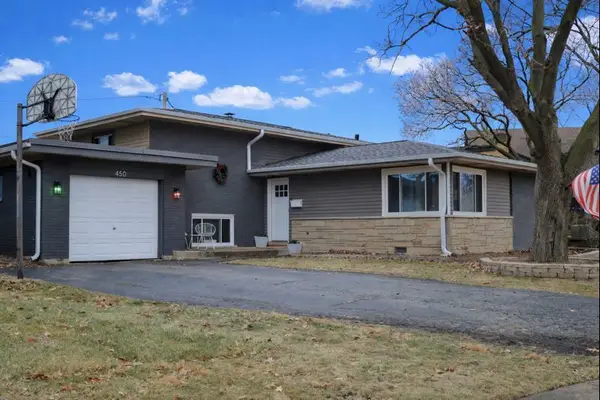 $480,000Active3 beds 2 baths1,213 sq. ft.
$480,000Active3 beds 2 baths1,213 sq. ft.450 E Park Avenue, Elmhurst, IL 60126
MLS# 12537130Listed by: BERKSHIRE HATHAWAY HOMESERVICES STARCK REAL ESTATE - Open Sun, 1 to 3pm
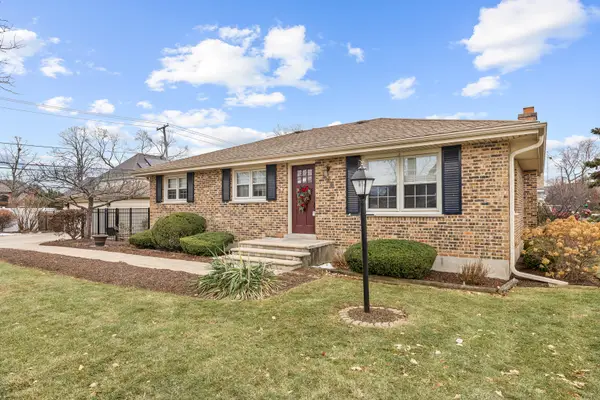 $552,000Active3 beds 3 baths1,218 sq. ft.
$552,000Active3 beds 3 baths1,218 sq. ft.132 E Gladys Avenue, Elmhurst, IL 60126
MLS# 12536277Listed by: RE/MAX PLAZA
