500 S Kenilworth Avenue, Elmhurst, IL 60126
Local realty services provided by:Better Homes and Gardens Real Estate Connections
500 S Kenilworth Avenue,Elmhurst, IL 60126
$1,999,000
- 5 Beds
- 6 Baths
- 7,105 sq. ft.
- Single family
- Active
Listed by: shelley brzozowski
Office: @properties christie's international real estate
MLS#:12487886
Source:MLSNI
Price summary
- Price:$1,999,000
- Price per sq. ft.:$281.35
About this home
Situated on a rare double lot in the heart of Elmhurst, 500 S Kenilworth presents a truly one-of-a-kind living experience with an unmatched walk-to-everything location. Step inside to discover a welcoming and thoughtfully designed floor plan anchored by a chef's kitchen-perfectly suited for both everyday living and entertaining. Seamless indoor-outdoor connections open to a lush private backyard oasis featuring an in-ground pool, spa, fire pit, sport court, and expansive side yard-an ideal setting for relaxation and recreation for all ages. The first floor offers a formal dining room, elegant living room, private office, cozy sunroom with heated floors, updated mudroom, and the convenience of an attached three-car garage. Upstairs, the luxurious primary suite boasts a spa-like bath, while three additional bedrooms provide abundant natural light and generous closet space. The finished lower level adds versatility with a spacious recreation room and flexible space that can serve as a home office, gym, or additional bedroom. Enjoy unparalleled convenience just steps from the Prairie Path, top-rated schools, the Metra, and vibrant downtown Elmhurst. This is a rare opportunity to own a distinctive home on one of the city's premier lots-an absolute must-see!
Contact an agent
Home facts
- Year built:1997
- Listing ID #:12487886
- Added:86 day(s) ago
- Updated:January 03, 2026 at 11:48 AM
Rooms and interior
- Bedrooms:5
- Total bathrooms:6
- Full bathrooms:6
- Living area:7,105 sq. ft.
Heating and cooling
- Cooling:Central Air
- Heating:Forced Air, Natural Gas
Structure and exterior
- Roof:Asphalt
- Year built:1997
- Building area:7,105 sq. ft.
Schools
- High school:York Community High School
- Middle school:Sandburg Middle School
- Elementary school:Edison Elementary School
Utilities
- Water:Lake Michigan
- Sewer:Public Sewer
Finances and disclosures
- Price:$1,999,000
- Price per sq. ft.:$281.35
- Tax amount:$22,969 (2023)
New listings near 500 S Kenilworth Avenue
- New
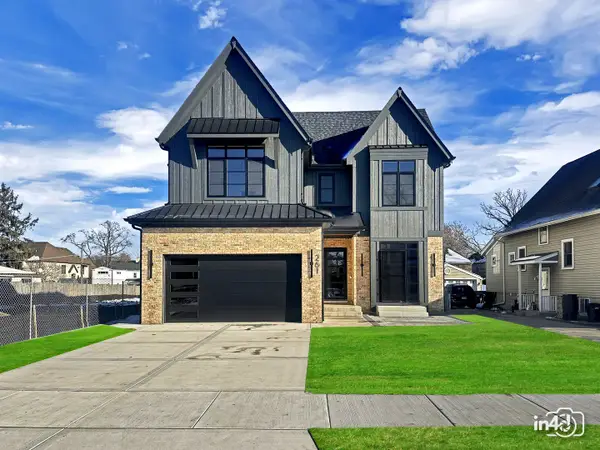 $1,849,900Active5 beds 6 baths5,311 sq. ft.
$1,849,900Active5 beds 6 baths5,311 sq. ft.261 N Highview Avenue, Elmhurst, IL 60126
MLS# 12537436Listed by: BAIRD & WARNER 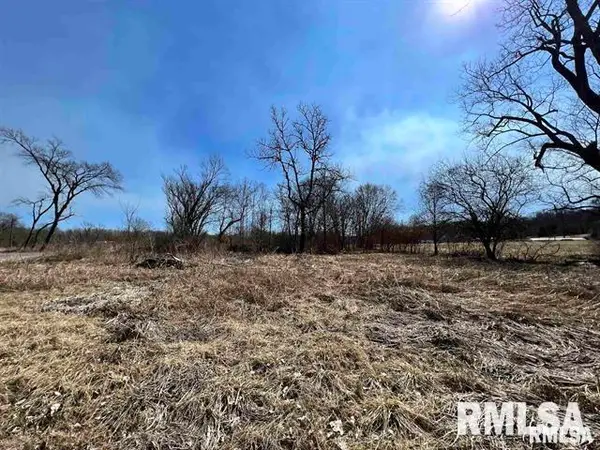 $12,400Active0.55 Acres
$12,400Active0.55 Acres4 LOTS Elm Drive, Mill Creek, IL 62961
MLS# EB453189Listed by: EXIT REALTY NEW BEGINNINGZ- Open Sat, 10am to 12pmNew
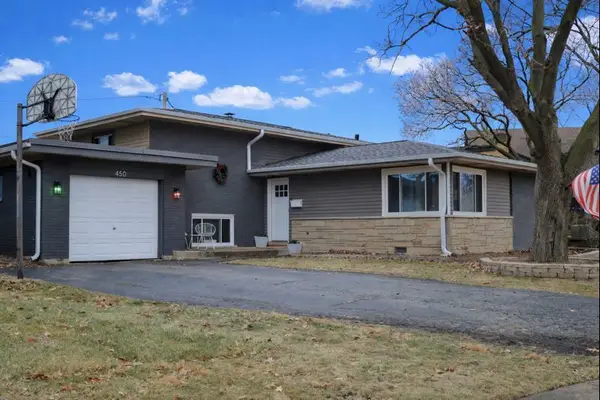 $480,000Active3 beds 2 baths1,213 sq. ft.
$480,000Active3 beds 2 baths1,213 sq. ft.450 E Park Avenue, Elmhurst, IL 60126
MLS# 12537130Listed by: BERKSHIRE HATHAWAY HOMESERVICES STARCK REAL ESTATE - New
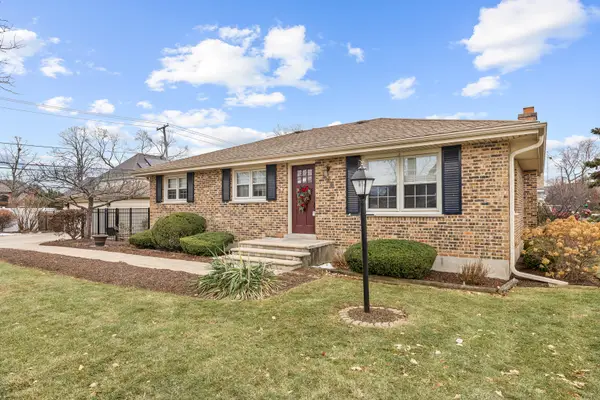 $552,000Active3 beds 3 baths1,218 sq. ft.
$552,000Active3 beds 3 baths1,218 sq. ft.132 E Gladys Avenue, Elmhurst, IL 60126
MLS# 12536277Listed by: RE/MAX PLAZA 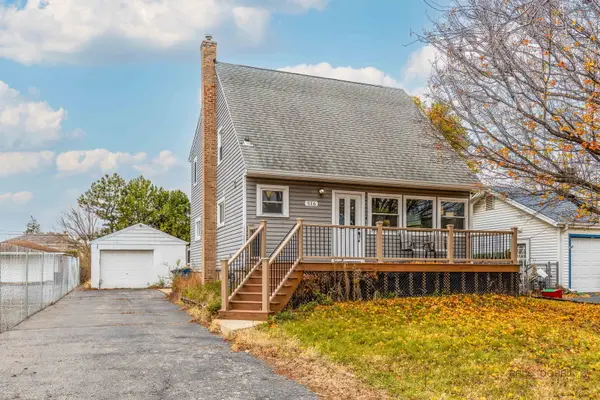 $550,000Active4 beds 3 baths1,500 sq. ft.
$550,000Active4 beds 3 baths1,500 sq. ft.516 N Emroy Avenue, Elmhurst, IL 60126
MLS# 12507358Listed by: HOMESMART CONNECT LLC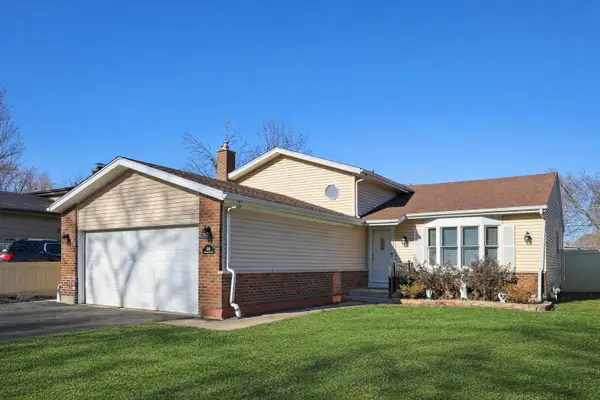 $570,000Active3 beds 2 baths2,070 sq. ft.
$570,000Active3 beds 2 baths2,070 sq. ft.639 W Comstock Avenue, Elmhurst, IL 60126
MLS# 12535389Listed by: @PROPERTIES CHRISTIE'S INTERNATIONAL REAL ESTATE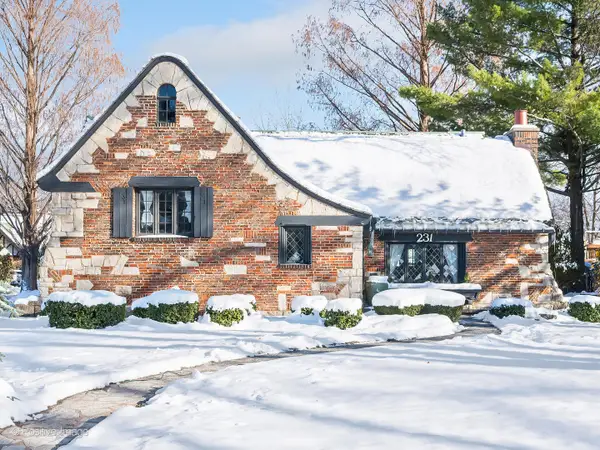 $1,495,000Pending4 beds 4 baths2,906 sq. ft.
$1,495,000Pending4 beds 4 baths2,906 sq. ft.231 S Arlington Avenue, Elmhurst, IL 60126
MLS# 12529735Listed by: BERKSHIRE HATHAWAY HOMESERVICES CHICAGO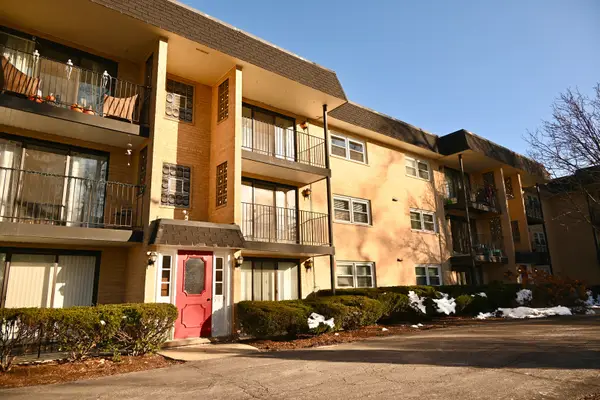 $270,000Pending2 beds 1 baths1,055 sq. ft.
$270,000Pending2 beds 1 baths1,055 sq. ft.Address Withheld By Seller, Elmhurst, IL 60126
MLS# 12533672Listed by: HOMESMART CONNECT LLC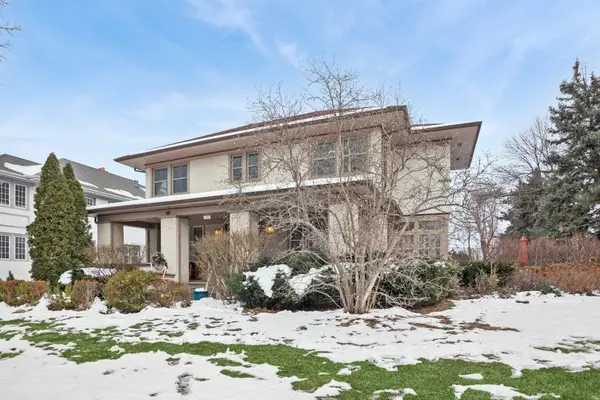 $999,000Active4 beds 4 baths3,000 sq. ft.
$999,000Active4 beds 4 baths3,000 sq. ft.305 N Addison Avenue, Elmhurst, IL 60126
MLS# 12530600Listed by: BAIRD & WARNER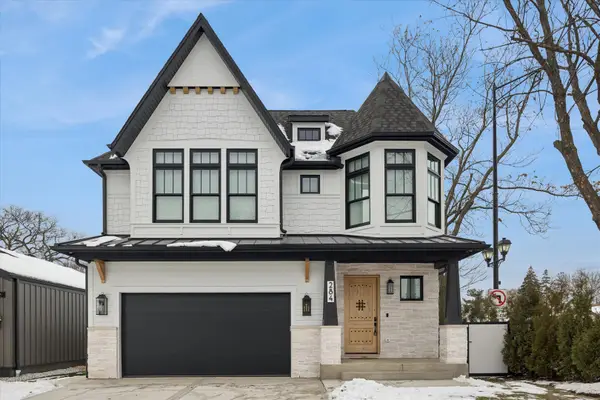 $1,599,900Active5 beds 5 baths3,550 sq. ft.
$1,599,900Active5 beds 5 baths3,550 sq. ft.284 N Highland Avenue, Elmhurst, IL 60126
MLS# 12532105Listed by: @PROPERTIES CHRISTIE'S INTERNATIONAL REAL ESTATE
