505 E Atwood Court, Elmhurst, IL 60126
Local realty services provided by:Better Homes and Gardens Real Estate Star Homes
505 E Atwood Court,Elmhurst, IL 60126
$799,900
- 6 Beds
- 4 Baths
- 3,848 sq. ft.
- Single family
- Pending
Listed by: michael muisenga
Office: berkshire hathaway homeservices prairie path realt
MLS#:12517818
Source:MLSNI
Price summary
- Price:$799,900
- Price per sq. ft.:$207.87
About this home
Transferred owners hate to leave just as they've made this house their "forever home". Located on a private cul de sac within walking distance to Blue Ribbon Jefferson Elementary, Smalley Pool and Park, and the IL Prairie Path. An original MacDougall that has been expanded and updated to what now offers 3,900sf above with 6 bedrooms, 3.5 updated bathrooms, 2 primary suite options on the main level or upstairs - both with walk-in closets, 1st floor family room, formal dining room, updated kitchen with SS appliances and new quartz counters, 2nd floor gaming and play rooms, above ground pool with new deck surround and bar, hot tub, fire pit with seating area, full partially finished basement, 2 car attached garage with staircase to 2nd level vaulted play/media room (plumbing wall to convert to a very cool bar/entertainment space for family and friends to enjoy. Whole house backup generator and a fully fenced private back yard, with newer paver patio! Full large basement with sprayed rafters and one finished bedroom/office, workout area, laundry, tons of storage and space to finish on your own. All this with quick highway access to anywhere in Chicagoland and 20 mins from O'Hare Int'l airport.
Contact an agent
Home facts
- Year built:1968
- Listing ID #:12517818
- Added:99 day(s) ago
- Updated:December 28, 2025 at 09:07 AM
Rooms and interior
- Bedrooms:6
- Total bathrooms:4
- Full bathrooms:3
- Half bathrooms:1
- Living area:3,848 sq. ft.
Heating and cooling
- Cooling:Central Air, Zoned
- Heating:Forced Air, Individual Room Controls, Natural Gas, Sep Heating Systems - 2+, Zoned
Structure and exterior
- Roof:Asphalt
- Year built:1968
- Building area:3,848 sq. ft.
- Lot area:0.28 Acres
Schools
- High school:York Community High School
- Middle school:Bryan Middle School
- Elementary school:Jefferson Elementary School
Utilities
- Water:Lake Michigan, Public
- Sewer:Public Sewer
Finances and disclosures
- Price:$799,900
- Price per sq. ft.:$207.87
- Tax amount:$18,090 (2024)
New listings near 505 E Atwood Court
- New
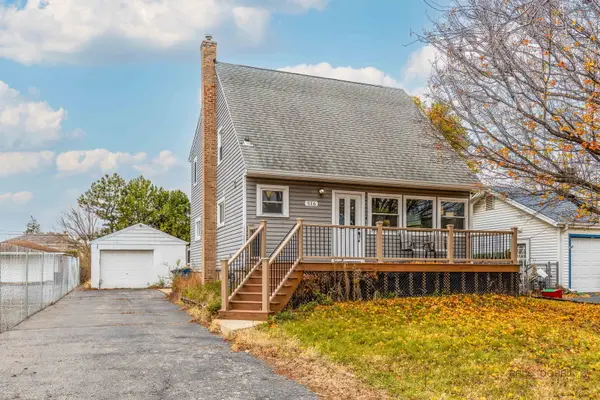 $550,000Active4 beds 3 baths1,500 sq. ft.
$550,000Active4 beds 3 baths1,500 sq. ft.516 N Emroy Avenue, Elmhurst, IL 60126
MLS# 12507358Listed by: HOMESMART CONNECT LLC - New
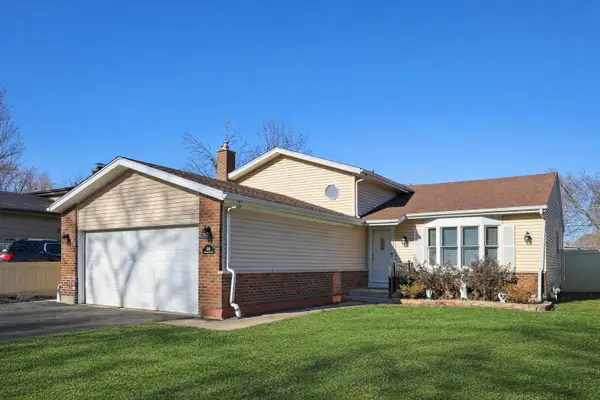 $570,000Active3 beds 2 baths2,070 sq. ft.
$570,000Active3 beds 2 baths2,070 sq. ft.639 W Comstock Avenue, Elmhurst, IL 60126
MLS# 12535389Listed by: @PROPERTIES CHRISTIE'S INTERNATIONAL REAL ESTATE 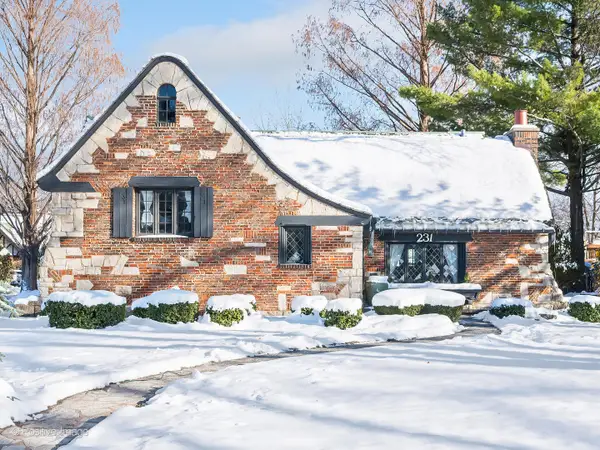 $1,495,000Pending4 beds 4 baths2,906 sq. ft.
$1,495,000Pending4 beds 4 baths2,906 sq. ft.231 S Arlington Avenue, Elmhurst, IL 60126
MLS# 12529735Listed by: BERKSHIRE HATHAWAY HOMESERVICES CHICAGO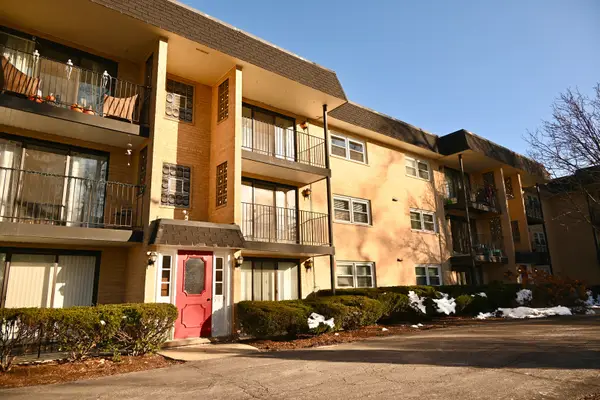 $270,000Pending2 beds 1 baths1,055 sq. ft.
$270,000Pending2 beds 1 baths1,055 sq. ft.Address Withheld By Seller, Elmhurst, IL 60126
MLS# 12533672Listed by: HOMESMART CONNECT LLC- New
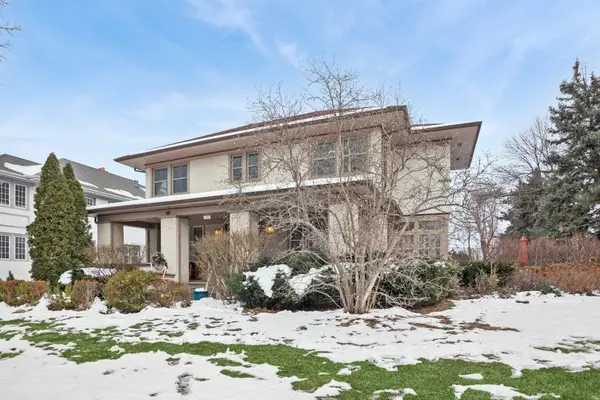 $999,000Active4 beds 4 baths3,000 sq. ft.
$999,000Active4 beds 4 baths3,000 sq. ft.305 N Addison Avenue, Elmhurst, IL 60126
MLS# 12530600Listed by: BAIRD & WARNER 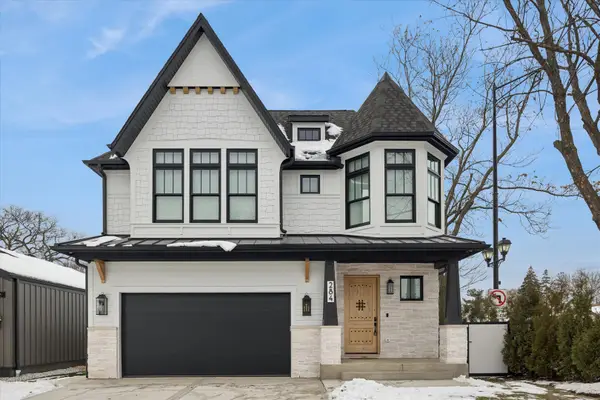 $1,599,900Active5 beds 5 baths3,550 sq. ft.
$1,599,900Active5 beds 5 baths3,550 sq. ft.284 N Highland Avenue, Elmhurst, IL 60126
MLS# 12532105Listed by: @PROPERTIES CHRISTIE'S INTERNATIONAL REAL ESTATE $695,000Active4 beds 2 baths1,458 sq. ft.
$695,000Active4 beds 2 baths1,458 sq. ft.272 N Willow Road, Elmhurst, IL 60126
MLS# 12513571Listed by: COMPASS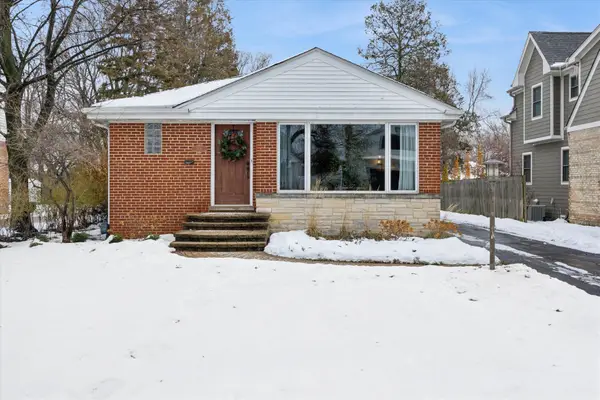 $665,000Pending3 beds 3 baths1,820 sq. ft.
$665,000Pending3 beds 3 baths1,820 sq. ft.309 N Clinton Avenue, Elmhurst, IL 60126
MLS# 12530771Listed by: @PROPERTIES CHRISTIE'S INTERNATIONAL REAL ESTATE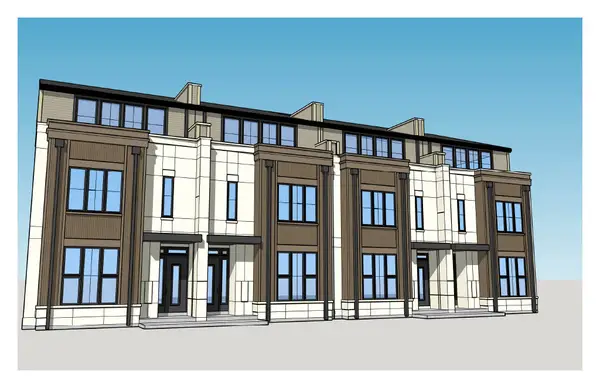 $1,625,000Active4 beds 5 baths5,103 sq. ft.
$1,625,000Active4 beds 5 baths5,103 sq. ft.256 Addison Avenue N, Elmhurst, IL 60126
MLS# 12531434Listed by: L.W. REEDY REAL ESTATE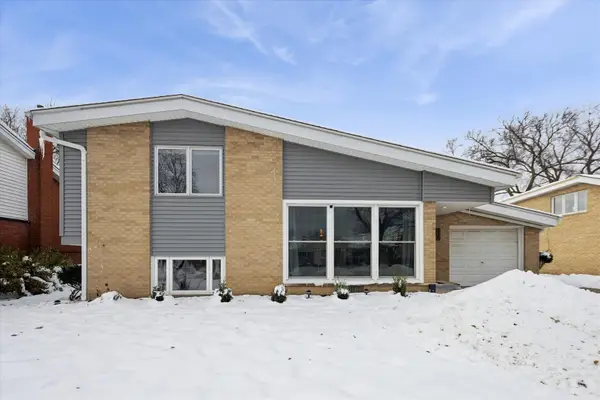 $700,000Pending4 beds 3 baths1,763 sq. ft.
$700,000Pending4 beds 3 baths1,763 sq. ft.120 S Fairlane Avenue, Elmhurst, IL 60126
MLS# 12529838Listed by: @PROPERTIES CHRISTIE'S INTERNATIONAL REAL ESTATE
