837 S Kearsage Avenue, Elmhurst, IL 60126
Local realty services provided by:Better Homes and Gardens Real Estate Star Homes
837 S Kearsage Avenue,Elmhurst, IL 60126
$1,850,000
- 5 Beds
- 5 Baths
- 4,959 sq. ft.
- Single family
- Active
Listed by: jennifer coyte
Office: coyte advantage realty
MLS#:12520597
Source:MLSNI
Price summary
- Price:$1,850,000
- Price per sq. ft.:$373.06
About this home
Outstanding Elmhurst Location! To be built by one of Elmhurst's premier builders-a custom carpenter with nearly 40 years of experience building homes in Elmhurst-and ready for Spring 2026. Ideally situated just steps from Jefferson and Visitation grade schools, the newly renovated Butterfield Park, and close to the Illinois Prairie Path. Enjoy quick and easy access to area expressways for convenient travel to downtown Chicago or O'Hare Airport. This thoughtfully designed home will feature custom millwork, detailed ceilings, and exceptional craftsmanship throughout. Hardwood floors span both the first and second levels. The first floor offers 10-foot ceilings, a spacious kitchen that opens to the family room with fireplace, an eat-in island, Thermador appliance package, butler's pantry, walk-in pantry, private office, and separate dining room. The second floor includes one bedroom with a private en-suite bathroom and two additional bedrooms connected by a shared Jack-and-Jill bathroom with a tub. The luxurious primary suite offers a large walk-in closet and a spa-inspired bath with soaking tub and separate shower. A convenient second-floor laundry room completes the level. An oversized, attached 3-car garage completes this impressive home. Now in the early stages-still time to customize and meet directly with the builder!
Contact an agent
Home facts
- Listing ID #:12520597
- Added:44 day(s) ago
- Updated:January 03, 2026 at 11:48 AM
Rooms and interior
- Bedrooms:5
- Total bathrooms:5
- Full bathrooms:5
- Living area:4,959 sq. ft.
Heating and cooling
- Cooling:Central Air, Zoned
- Heating:Forced Air, Individual Room Controls, Natural Gas, Sep Heating Systems - 2+, Zoned
Structure and exterior
- Roof:Asphalt
- Building area:4,959 sq. ft.
Schools
- High school:York Community High School
- Middle school:Bryan Middle School
- Elementary school:Jefferson Elementary School
Utilities
- Water:Lake Michigan, Public
- Sewer:Overhead Sewers, Public Sewer
Finances and disclosures
- Price:$1,850,000
- Price per sq. ft.:$373.06
New listings near 837 S Kearsage Avenue
- New
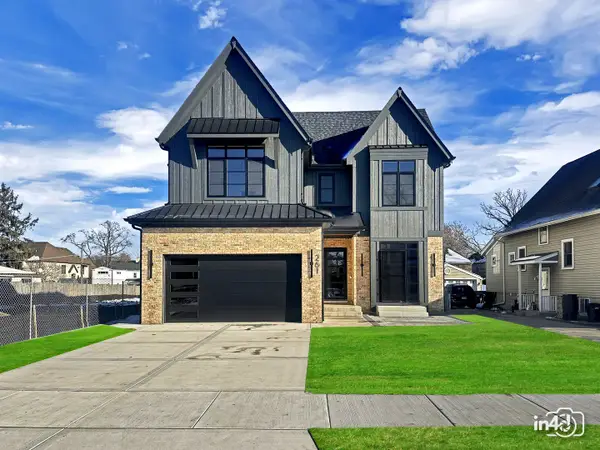 $1,849,900Active5 beds 6 baths5,311 sq. ft.
$1,849,900Active5 beds 6 baths5,311 sq. ft.261 N Highview Avenue, Elmhurst, IL 60126
MLS# 12537436Listed by: BAIRD & WARNER 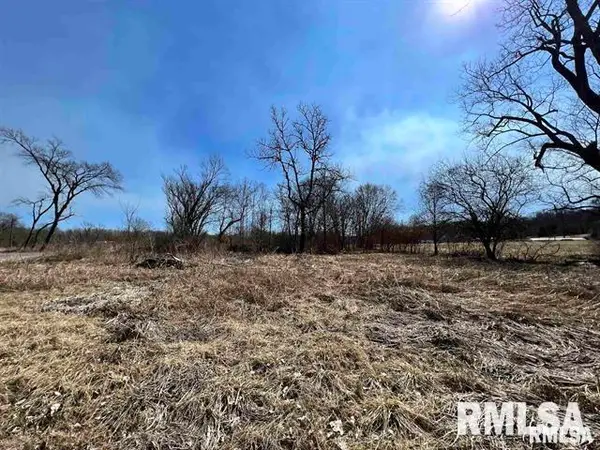 $12,400Active0.55 Acres
$12,400Active0.55 Acres4 LOTS Elm Drive, Mill Creek, IL 62961
MLS# EB453189Listed by: EXIT REALTY NEW BEGINNINGZ- Open Sat, 10am to 12pmNew
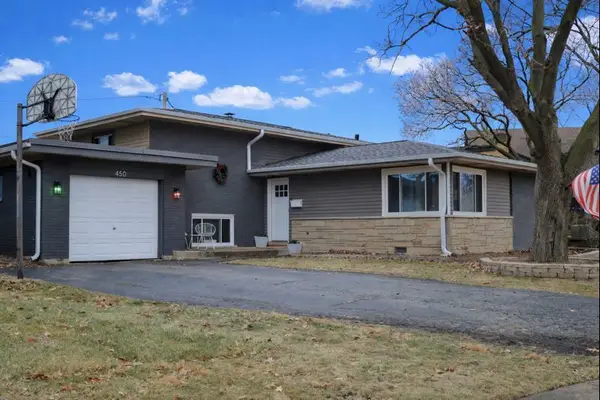 $480,000Active3 beds 2 baths1,213 sq. ft.
$480,000Active3 beds 2 baths1,213 sq. ft.450 E Park Avenue, Elmhurst, IL 60126
MLS# 12537130Listed by: BERKSHIRE HATHAWAY HOMESERVICES STARCK REAL ESTATE - New
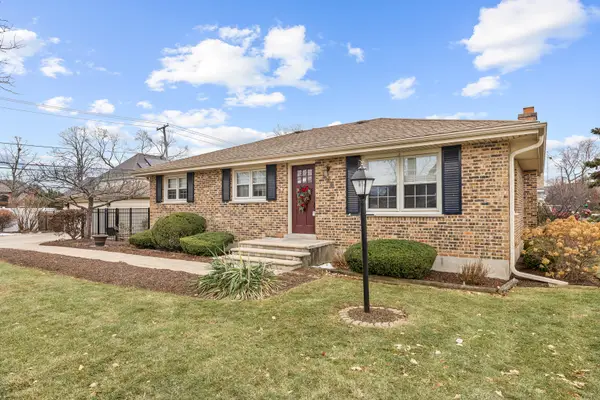 $552,000Active3 beds 3 baths1,218 sq. ft.
$552,000Active3 beds 3 baths1,218 sq. ft.132 E Gladys Avenue, Elmhurst, IL 60126
MLS# 12536277Listed by: RE/MAX PLAZA 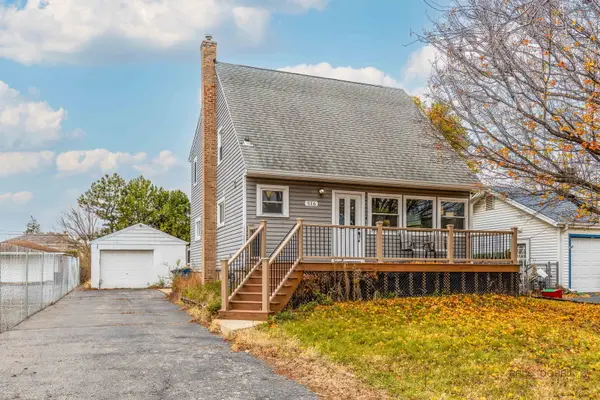 $550,000Active4 beds 3 baths1,500 sq. ft.
$550,000Active4 beds 3 baths1,500 sq. ft.516 N Emroy Avenue, Elmhurst, IL 60126
MLS# 12507358Listed by: HOMESMART CONNECT LLC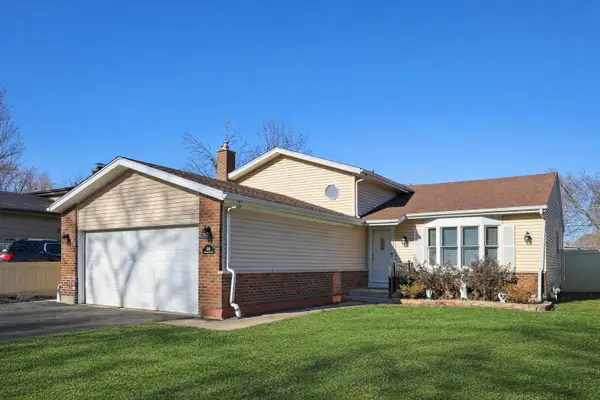 $570,000Active3 beds 2 baths2,070 sq. ft.
$570,000Active3 beds 2 baths2,070 sq. ft.639 W Comstock Avenue, Elmhurst, IL 60126
MLS# 12535389Listed by: @PROPERTIES CHRISTIE'S INTERNATIONAL REAL ESTATE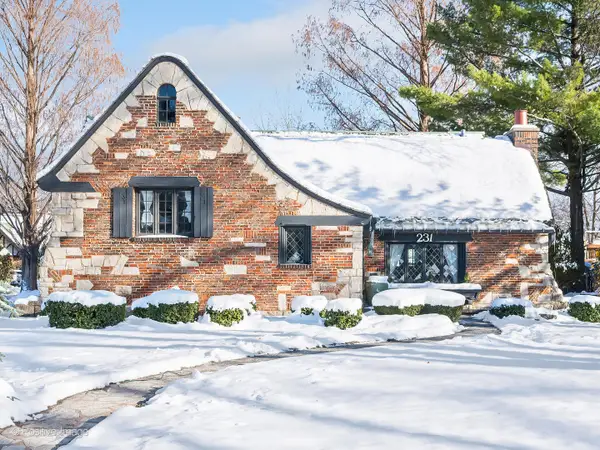 $1,495,000Pending4 beds 4 baths2,906 sq. ft.
$1,495,000Pending4 beds 4 baths2,906 sq. ft.231 S Arlington Avenue, Elmhurst, IL 60126
MLS# 12529735Listed by: BERKSHIRE HATHAWAY HOMESERVICES CHICAGO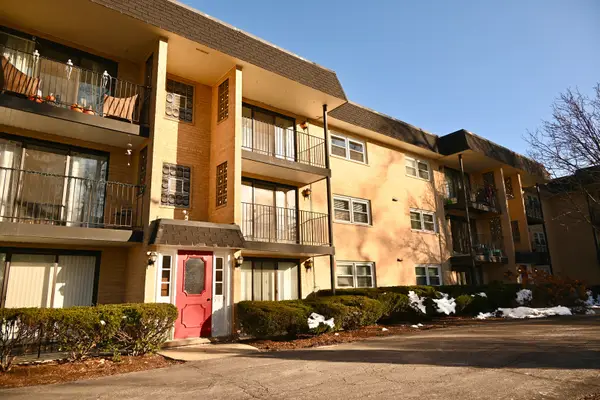 $270,000Pending2 beds 1 baths1,055 sq. ft.
$270,000Pending2 beds 1 baths1,055 sq. ft.Address Withheld By Seller, Elmhurst, IL 60126
MLS# 12533672Listed by: HOMESMART CONNECT LLC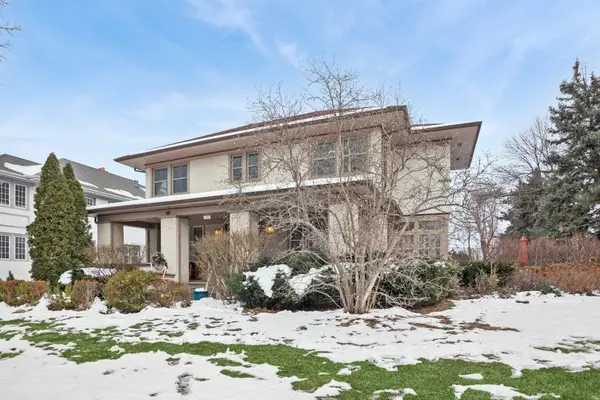 $999,000Active4 beds 4 baths3,000 sq. ft.
$999,000Active4 beds 4 baths3,000 sq. ft.305 N Addison Avenue, Elmhurst, IL 60126
MLS# 12530600Listed by: BAIRD & WARNER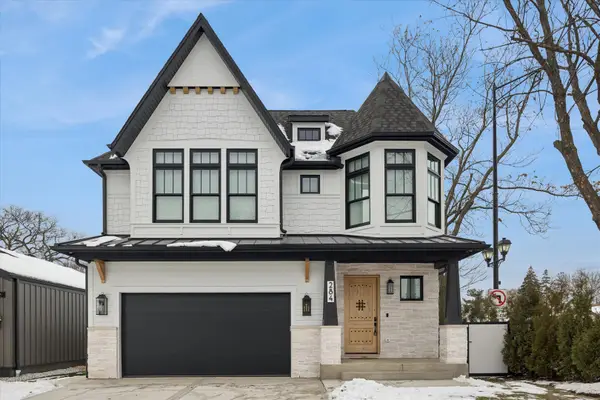 $1,599,900Active5 beds 5 baths3,550 sq. ft.
$1,599,900Active5 beds 5 baths3,550 sq. ft.284 N Highland Avenue, Elmhurst, IL 60126
MLS# 12532105Listed by: @PROPERTIES CHRISTIE'S INTERNATIONAL REAL ESTATE
