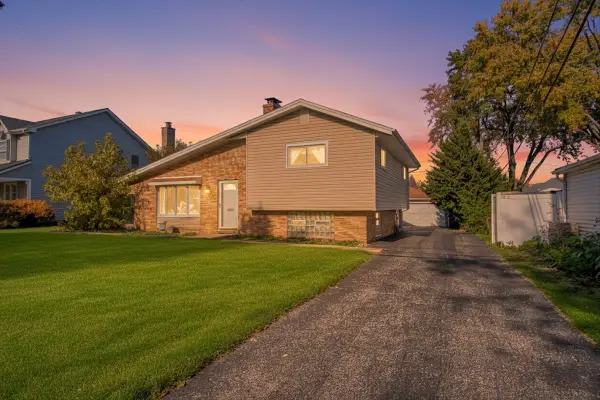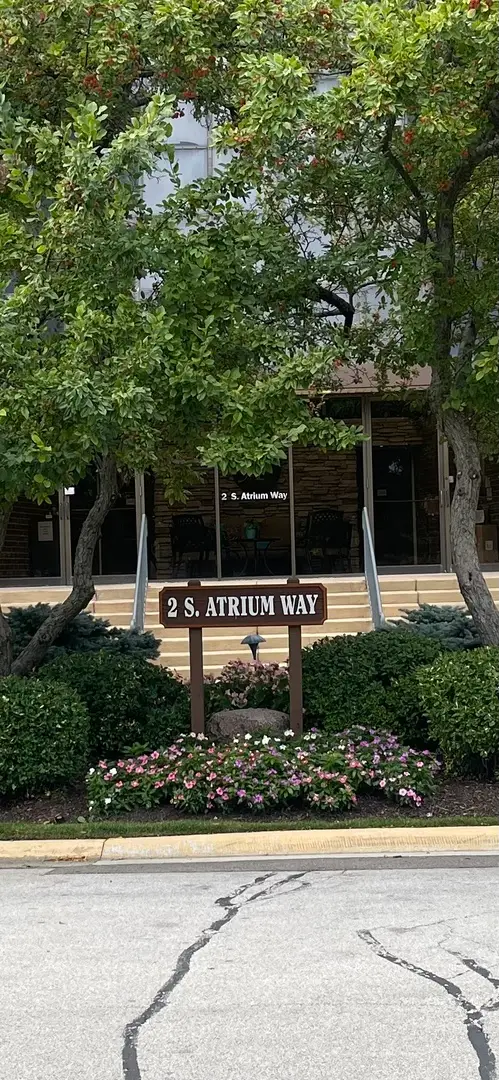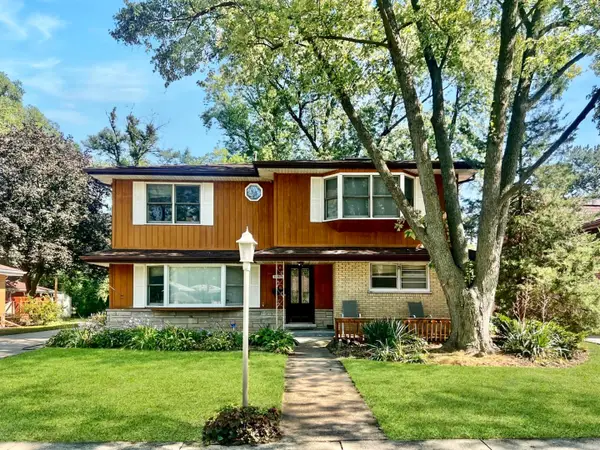841 N York Street #332, Elmhurst, IL 60126
Local realty services provided by:Better Homes and Gardens Real Estate Connections
841 N York Street #332,Elmhurst, IL 60126
$199,900
- 2 Beds
- 2 Baths
- 1,005 sq. ft.
- Condominium
- Pending
Listed by: john wassinger
Office: @properties christie's international real estate
MLS#:12476274
Source:MLSNI
Price summary
- Price:$199,900
- Price per sq. ft.:$198.91
- Monthly HOA dues:$495
About this home
Unit offered for the first time in over 20 years. The owner is reluctant to leave after making this property his own, with an incredibly unique style. This unique two-bedroom, two-bathroom home features custom touches throughout. It boasts unbelievable upgrades throughout. This is apparent from the first moment you walk through the door. The space is open, with a focal point in the living room: a cozy fireplace with a heater, ensuring comfort throughout the year. The kitchen appliances have a bold presence with a contemporary flair, featuring custom Euro cabinets and dazzling custom lighting. The primary bedroom includes a spacious walk-in closet and a private bath. Both bedrooms feature double closets with mirrored doors, and the space is enhanced with upgraded light fixtures and custom blinds. This property also offers three assigned parking spaces for your convenience. The elevator building is well-maintained and secure, with updated lobby and hallways, a newer roof, and a brick outdoor patio. Additionally, the unit includes a storage locker and THREE parking spaces. The amenities on-site include an outdoor grilling area, sauna, party room, and exercise room. This property offers easy access to highways and is just minutes away from stores, restaurants, and highly regarded District 205 schools. Don't hesitate, as this exceptional home is likely to sell quickly!
Contact an agent
Home facts
- Year built:1975
- Listing ID #:12476274
- Added:52 day(s) ago
- Updated:November 11, 2025 at 09:09 AM
Rooms and interior
- Bedrooms:2
- Total bathrooms:2
- Full bathrooms:2
- Living area:1,005 sq. ft.
Heating and cooling
- Cooling:Central Air
- Heating:Forced Air, Natural Gas
Structure and exterior
- Roof:Asphalt
- Year built:1975
- Building area:1,005 sq. ft.
Schools
- High school:York Community High School
- Middle school:Churchville Middle School
- Elementary school:Fischer Elementary School
Utilities
- Water:Lake Michigan
- Sewer:Public Sewer
Finances and disclosures
- Price:$199,900
- Price per sq. ft.:$198.91
- Tax amount:$2,239 (2024)
New listings near 841 N York Street #332
- New
 $1,599,999Active5 beds 5 baths3,400 sq. ft.
$1,599,999Active5 beds 5 baths3,400 sq. ft.444 E Schiller Street, Elmhurst, IL 60126
MLS# 12513475Listed by: REAL 1 REALTY - New
 $1,399,999Active5 beds 5 baths3,400 sq. ft.
$1,399,999Active5 beds 5 baths3,400 sq. ft.Address Withheld By Seller, Elmhurst, IL 60126
MLS# 12513472Listed by: REAL 1 REALTY - New
 $2,150,000Active5 beds 6 baths3,702 sq. ft.
$2,150,000Active5 beds 6 baths3,702 sq. ft.196 N Walnut Street, Elmhurst, IL 60126
MLS# 12512105Listed by: @PROPERTIES CHRISTIE'S INTERNATIONAL REAL ESTATE - New
 $1,200,000Active5 beds 4 baths3,535 sq. ft.
$1,200,000Active5 beds 4 baths3,535 sq. ft.28 Windsor Drive, Elmhurst, IL 60126
MLS# 12511975Listed by: @PROPERTIES CHRISTIE'S INTERNATIONAL REAL ESTATE - New
 $499,000Active3 beds 2 baths1,085 sq. ft.
$499,000Active3 beds 2 baths1,085 sq. ft.801 S Spring Road, Elmhurst, IL 60126
MLS# 12511485Listed by: M K LANE REALTY, LLC - New
 $709,900Active3 beds 4 baths2,580 sq. ft.
$709,900Active3 beds 4 baths2,580 sq. ft.963 S Saylor Avenue, Elmhurst, IL 60126
MLS# 12511395Listed by: KELLER WILLIAMS PREMIERE PROPERTIES - New
 $450,000Active2 beds 2 baths1,486 sq. ft.
$450,000Active2 beds 2 baths1,486 sq. ft.251 W Armitage Avenue, Elmhurst, IL 60126
MLS# 12509879Listed by: KELLER WILLIAMS PREMIERE PROPERTIES - New
 $730,000Active4 beds 4 baths3,212 sq. ft.
$730,000Active4 beds 4 baths3,212 sq. ft.814 S Saylor Avenue, Elmhurst, IL 60126
MLS# 12509783Listed by: COMPASS - New
 $384,000Active2 beds 2 baths1,568 sq. ft.
$384,000Active2 beds 2 baths1,568 sq. ft.2 S Atrium Way #203, Elmhurst, IL 60126
MLS# 12510242Listed by: CHARLES RUTENBERG REALTY OF IL  $425,000Pending5 beds 3 baths4,153 sq. ft.
$425,000Pending5 beds 3 baths4,153 sq. ft.3N425 Howard Avenue, Elmhurst, IL 60126
MLS# 12507216Listed by: BAIRD & WARNER
