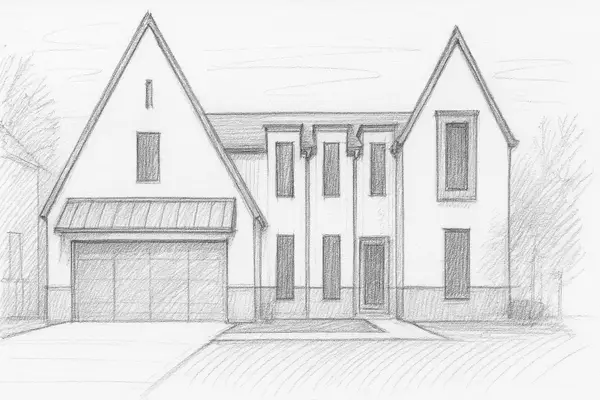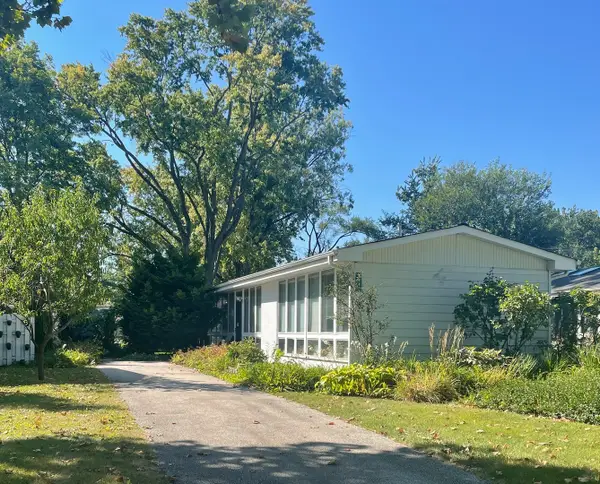956 S Cedar Avenue S, Elmhurst, IL 60126
Local realty services provided by:Better Homes and Gardens Real Estate Star Homes
956 S Cedar Avenue S,Elmhurst, IL 60126
$799,000
- 5 Beds
- 3 Baths
- 2,473 sq. ft.
- Single family
- Active
Listed by:giuseppe battista
Office:fulton grace realty
MLS#:12481237
Source:MLSNI
Price summary
- Price:$799,000
- Price per sq. ft.:$323.09
About this home
Like new construction without the price tag, this Elmhurst home blends modern updates with flexible living-featuring 4 bedrooms, 2.1 baths, and a finished basement with abundant storage, a bonus room that can serve as a 5th bedroom, and a former soundproof studio that now doubles as a theater, playroom, or office. The updated primary suite showcases a spa-inspired shower, illuminated mirror, and a walk-in closet with a customizable illuminated Elfa rack system. A vaulted great room, spacious family room with sliding doors to the patio and yard, and a sleek kitchen with soft-close cabinetry, stainless steel appliances (with ABT warranties), and wide-plank flooring provide both comfort and style. Recent updates include a new roof (2025), new carpeting upstairs, stainless steel stair railing, color-temperature adjustable LED recessed lighting, newer vinyl windows, fresh paint, a new front door, alarm system, and backup generator-delivering turnkey peace of mind.
Contact an agent
Home facts
- Year built:1975
- Listing ID #:12481237
- Added:2 day(s) ago
- Updated:September 28, 2025 at 12:41 AM
Rooms and interior
- Bedrooms:5
- Total bathrooms:3
- Full bathrooms:2
- Half bathrooms:1
- Living area:2,473 sq. ft.
Heating and cooling
- Cooling:Central Air
- Heating:Forced Air, Natural Gas
Structure and exterior
- Roof:Asphalt
- Year built:1975
- Building area:2,473 sq. ft.
Schools
- High school:York Community High School
- Middle school:Bryan Middle School
- Elementary school:Edison Elementary School
Utilities
- Water:Public
- Sewer:Public Sewer
Finances and disclosures
- Price:$799,000
- Price per sq. ft.:$323.09
- Tax amount:$10,672 (2024)
New listings near 956 S Cedar Avenue S
- New
 $560,000Active3 beds 2 baths1,218 sq. ft.
$560,000Active3 beds 2 baths1,218 sq. ft.279 S Poplar Avenue, Elmhurst, IL 60126
MLS# 12472072Listed by: @PROPERTIES CHRISTIE'S INTERNATIONAL REAL ESTATE - New
 $339,000Active2 beds 2 baths1,170 sq. ft.
$339,000Active2 beds 2 baths1,170 sq. ft.4 Birch Tree Court, Elmhurst, IL 60126
MLS# 12481544Listed by: FIRST RATE PROPERTIES - Open Sat, 11am to 2pmNew
 $820,000Active4 beds 3 baths2,198 sq. ft.
$820,000Active4 beds 3 baths2,198 sq. ft.562 S Poplar Avenue, Elmhurst, IL 60126
MLS# 12471550Listed by: COLDWELL BANKER REALTY - New
 $1,675,000Active6 beds 5 baths5,480 sq. ft.
$1,675,000Active6 beds 5 baths5,480 sq. ft.322 N Highland Avenue, Elmhurst, IL 60126
MLS# 12481416Listed by: L.W. REEDY REAL ESTATE - New
 $2,850,000Active5 beds 6 baths4,153 sq. ft.
$2,850,000Active5 beds 6 baths4,153 sq. ft.224 E May Street, Elmhurst, IL 60126
MLS# 12479173Listed by: @PROPERTIES CHRISTIE'S INTERNATIONAL REAL ESTATE - New
 $480,000Active3 beds 1 baths1,155 sq. ft.
$480,000Active3 beds 1 baths1,155 sq. ft.444 E Schiller Street, Elmhurst, IL 60126
MLS# 12480717Listed by: PEZZA REALTY CORPORATION - Open Sun, 1 to 3pmNew
 $499,900Active3 beds 2 baths2,250 sq. ft.
$499,900Active3 beds 2 baths2,250 sq. ft.396 E Park Avenue, Elmhurst, IL 60126
MLS# 12475300Listed by: L.W. REEDY REAL ESTATE - New
 $375,000Active3 beds 1 baths1,060 sq. ft.
$375,000Active3 beds 1 baths1,060 sq. ft.738 N Parker Street, Elmhurst, IL 60126
MLS# 12464427Listed by: @PROPERTIES CHRISTIE'S INTERNATIONAL REAL ESTATE - New
 $1,575,000Active4 beds 5 baths3,500 sq. ft.
$1,575,000Active4 beds 5 baths3,500 sq. ft.468 N Highland Avenue, Elmhurst, IL 60126
MLS# 12478828Listed by: @PROPERTIES CHRISTIE'S INTERNATIONAL REAL ESTATE
