963 S Saylor Avenue, Elmhurst, IL 60126
Local realty services provided by:Better Homes and Gardens Real Estate Connections
963 S Saylor Avenue,Elmhurst, IL 60126
$675,000
- 3 Beds
- 4 Baths
- 2,580 sq. ft.
- Single family
- Pending
Listed by: john garry, beth garry
Office: keller williams premiere properties
MLS#:12511395
Source:MLSNI
Price summary
- Price:$675,000
- Price per sq. ft.:$261.63
About this home
A home that offers the best of both worlds, comfort and versatility! The main-floor primary suite provides true convenience with a handicap-accessible bath and spacious walk-in closet. The tasteful second-story addition, completed in 2003, blends seamlessly with the home's original architecture and adds a second primary suite with an adjoining bedroom-perfect for a nursery, home office, or cozy sitting room and a shared bath with separate shower. Beautiful hardwood floors throughout most of main level and all of second level. Enjoy the outdoors on the large, private wraparound composite deck with a charming pergola, ideal for relaxing or entertaining. A 2.5-car detached garage offers ample storage and parking. Some updates include Refrigerator, Oven/Range, Dishwasher, Microwave, Main Furnace (2024). This home has been cared for by a long-time owner, this is your opportunity to own a thoughtfully expanded and beautifully maintained Elmhurst home and make it your own.
Contact an agent
Home facts
- Year built:1957
- Listing ID #:12511395
- Added:99 day(s) ago
- Updated:February 12, 2026 at 06:28 PM
Rooms and interior
- Bedrooms:3
- Total bathrooms:4
- Full bathrooms:3
- Half bathrooms:1
- Living area:2,580 sq. ft.
Heating and cooling
- Cooling:Central Air, Zoned
- Heating:Natural Gas, Zoned
Structure and exterior
- Year built:1957
- Building area:2,580 sq. ft.
Schools
- High school:York Community High School
- Middle school:Bryan Middle School
- Elementary school:Jackson Elementary School
Utilities
- Water:Lake Michigan
- Sewer:Public Sewer
Finances and disclosures
- Price:$675,000
- Price per sq. ft.:$261.63
- Tax amount:$12,794 (2024)
New listings near 963 S Saylor Avenue
- New
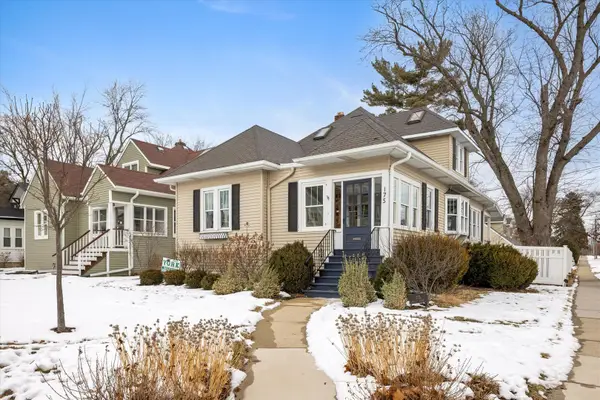 $725,000Active4 beds 2 baths1,610 sq. ft.
$725,000Active4 beds 2 baths1,610 sq. ft.175 N Berteau Avenue, Elmhurst, IL 60126
MLS# 12481724Listed by: @PROPERTIES CHRISTIES INTERNATIONAL REAL ESTATE - Open Sat, 1am to 3pmNew
 $2,200,000Active5 beds 5 baths3,898 sq. ft.
$2,200,000Active5 beds 5 baths3,898 sq. ft.469 S Sunnyside Avenue, Elmhurst, IL 60126
MLS# 12563523Listed by: COLDWELL BANKER REALTY - Open Sun, 12 to 2pmNew
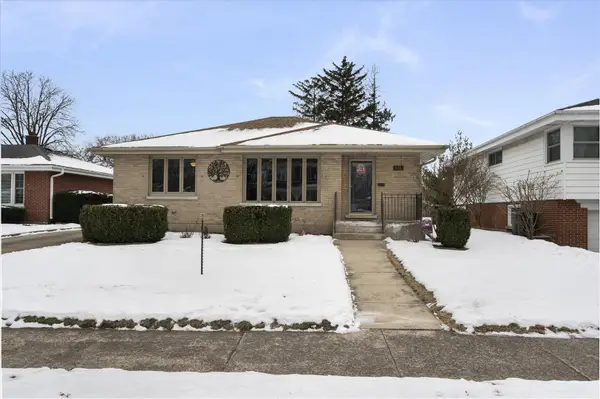 $600,000Active4 beds 2 baths1,166 sq. ft.
$600,000Active4 beds 2 baths1,166 sq. ft.878 S Parkside Avenue, Elmhurst, IL 60126
MLS# 12560285Listed by: COMPASS - New
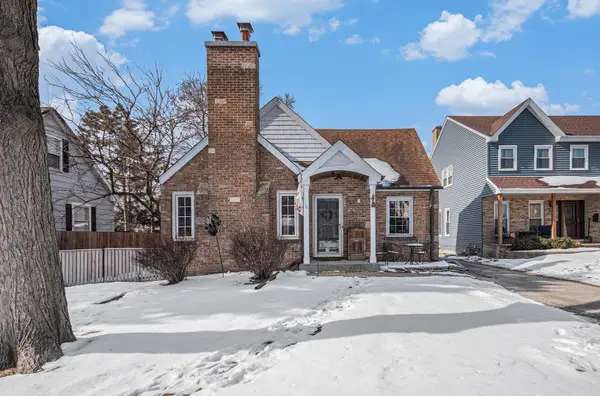 $589,000Active4 beds 3 baths2,200 sq. ft.
$589,000Active4 beds 3 baths2,200 sq. ft.474 S York Street, Elmhurst, IL 60126
MLS# 12560803Listed by: CENTURY 21 INTEGRA - New
 $530,000Active3 beds 3 baths1,218 sq. ft.
$530,000Active3 beds 3 baths1,218 sq. ft.132 E Gladys Avenue, Elmhurst, IL 60126
MLS# 12565651Listed by: RE/MAX PLAZA - Open Sat, 11am to 4pmNew
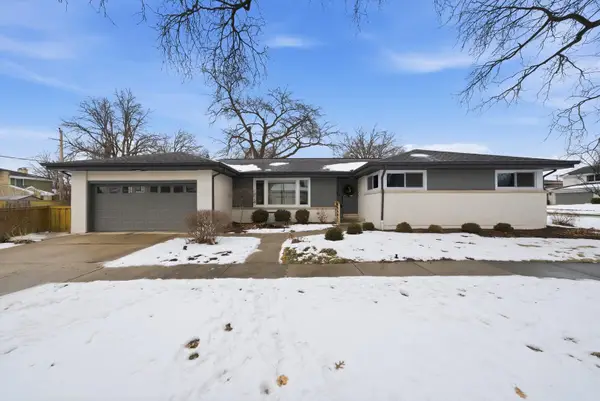 $950,000Active4 beds 3 baths1,811 sq. ft.
$950,000Active4 beds 3 baths1,811 sq. ft.101 W Jackson Street, Elmhurst, IL 60126
MLS# 12565377Listed by: CARIOTI PROPERTIES - New
 $415,000Active0 Acres
$415,000Active0 Acres956 S Hillside Avenue, Elmhurst, IL 60126
MLS# 12562000Listed by: COLDWELL BANKER REALTY - New
 $415,000Active2 beds 1 baths960 sq. ft.
$415,000Active2 beds 1 baths960 sq. ft.956 S Hillside Avenue, Elmhurst, IL 60126
MLS# 12562023Listed by: COLDWELL BANKER REALTY - New
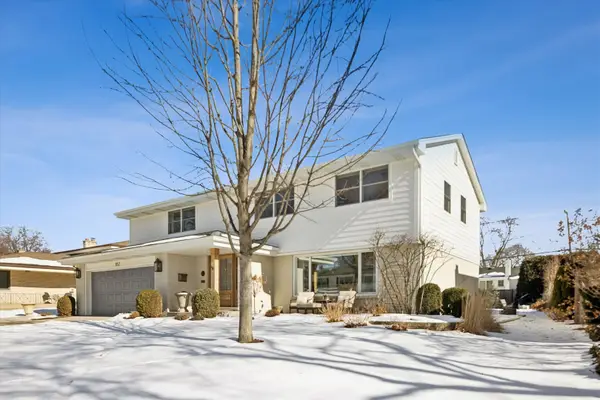 $1,275,000Active4 beds 3 baths2,863 sq. ft.
$1,275,000Active4 beds 3 baths2,863 sq. ft.857 S Euclid Avenue, Elmhurst, IL 60126
MLS# 12563863Listed by: @PROPERTIES CHRISTIES INTERNATIONAL REAL ESTATE - Open Sun, 11am to 1pmNew
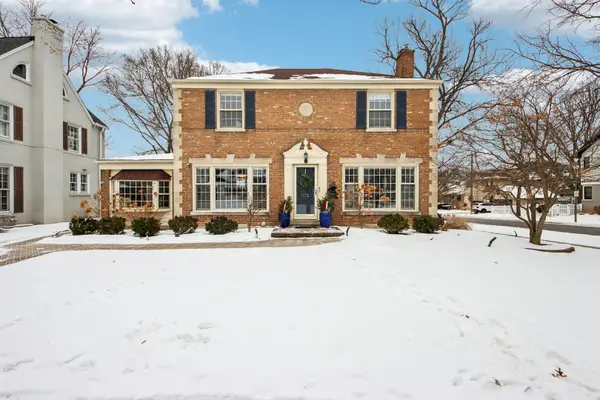 $965,000Active3 beds 4 baths2,700 sq. ft.
$965,000Active3 beds 4 baths2,700 sq. ft.175 S Fairview Avenue, Elmhurst, IL 60126
MLS# 12554947Listed by: REDFIN CORPORATION

