605 Beattie Street, Elwood, IL 60421
Local realty services provided by:Better Homes and Gardens Real Estate Star Homes
605 Beattie Street,Elwood, IL 60421
$345,000
- 3 Beds
- 3 Baths
- 1,800 sq. ft.
- Single family
- Active
Listed by:kim noonan
Office:re/max 10
MLS#:12492723
Source:MLSNI
Price summary
- Price:$345,000
- Price per sq. ft.:$191.67
About this home
Charming curb appeal with mature landscaping and the classic front porch you've been wanting! Light and bright open plan offers a different twist on a Cape Cod, with an entry foyer leading to a spacious living room and a light-filled dining area with oodles of seating for family and friends. You'll appreciate the sunny and efficient kitchen, with space for bistro-style dinette seating and stainless appliances. The main level family room has plenty of casual space to relax and unwind. Also on the first floor, there's a handy powder room, double coat closet and direct access to the 2+ car attached garage. Head upstairs and discover an XL master bedroom suite with ample closet space and a private, updated bath w/shower. Notice the jumbo 2nd bedroom, with so much space - lots of room for another king suite or fun bunk beds. The 3rd bedroom is charmingly decorated, and all bedrooms have ceiling fans. A large hall bath with tub/shower combo and oversized vanity complete this level. Next, check out the beautiful, recently completed basement: soft beachy colors, luxury vinyl plank flooring, can lighting...purposefully designed to lend itself to multiple living zones: a play and learning space; a relaxing space for streaming movies; and a home office area large enough for two! And not to fear, there's no crawlspace here - you'll have so much storage in the unfinished and laundry portion of the basement, too! Big fenced yard with a newer 18x12 paver patio off the kitchen, and room for gardens galore, or a future pool. This home is located in an ideal little neighborhood of quality homes, perfectly situated just across the street from the elementary school, park and the beloved Children's Garden. Elwood offers some of the lowest real estate taxes in Will County, and there's no HOA here! Easy commute with I-55 access and Metra commuter train less than 15 minutes away in Manhattan. Enjoy small town living here in Elwood!
Contact an agent
Home facts
- Year built:1996
- Listing ID #:12492723
- Added:1 day(s) ago
- Updated:October 18, 2025 at 11:37 AM
Rooms and interior
- Bedrooms:3
- Total bathrooms:3
- Full bathrooms:2
- Half bathrooms:1
- Living area:1,800 sq. ft.
Heating and cooling
- Cooling:Central Air
- Heating:Forced Air, Natural Gas
Structure and exterior
- Roof:Asphalt
- Year built:1996
- Building area:1,800 sq. ft.
- Lot area:0.26 Acres
Utilities
- Water:Public
- Sewer:Public Sewer
Finances and disclosures
- Price:$345,000
- Price per sq. ft.:$191.67
- Tax amount:$6,290 (2024)
New listings near 605 Beattie Street
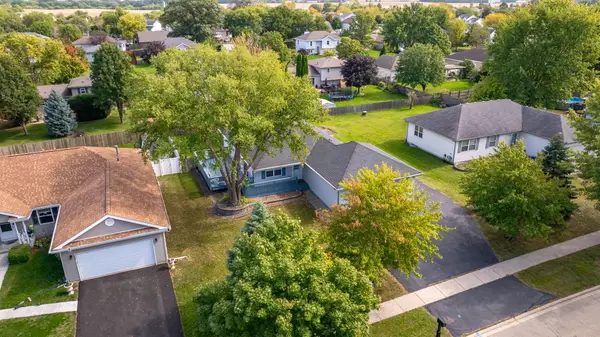 $280,000Pending2 beds 2 baths1,208 sq. ft.
$280,000Pending2 beds 2 baths1,208 sq. ft.894 Meadowbrook Road, Elwood, IL 60421
MLS# 12486917Listed by: REALTOPIA REAL ESTATE INC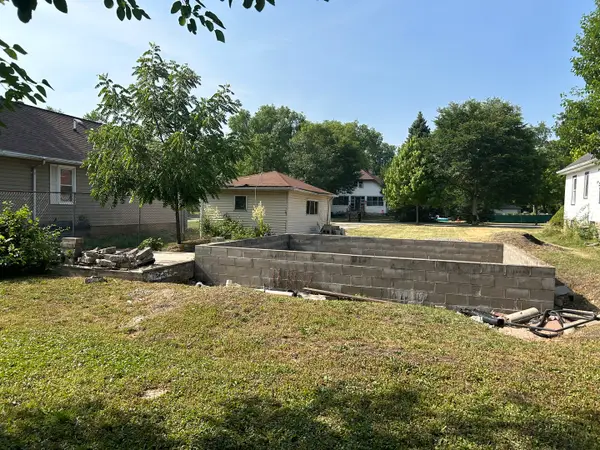 $38,500Active0.17 Acres
$38,500Active0.17 Acres112 W Gardner Street, Elwood, IL 60421
MLS# 12485216Listed by: VILLAGE REALTY, INC.- New
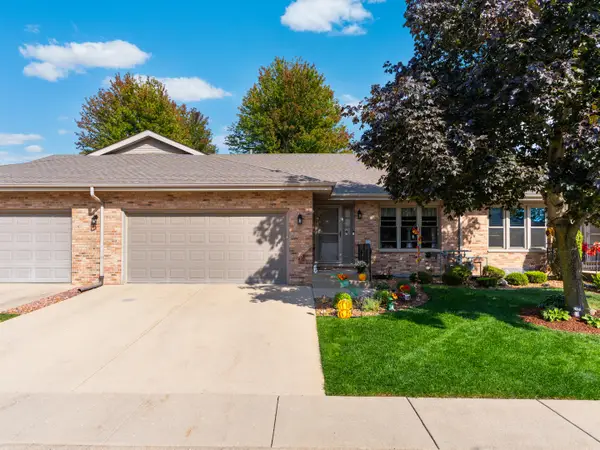 $286,900Active3 beds 3 baths1,500 sq. ft.
$286,900Active3 beds 3 baths1,500 sq. ft.804 Deerpath Lane, Elwood, IL 60421
MLS# 12494100Listed by: WILK REAL ESTATE  $344,900Active4 beds 2 baths2,800 sq. ft.
$344,900Active4 beds 2 baths2,800 sq. ft.205 N Lincoln Street, Elwood, IL 60421
MLS# 12471229Listed by: RE/MAX ULTIMATE PROFESSIONALS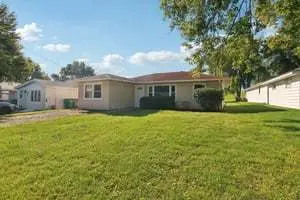 $239,000Pending3 beds 2 baths1,400 sq. ft.
$239,000Pending3 beds 2 baths1,400 sq. ft.210 W South Street, Elwood, IL 60421
MLS# 12458049Listed by: ASAP REALTY $150,000Active2.43 Acres
$150,000Active2.43 AcresLot 3 Town Center Drive, Elwood, IL 60421
MLS# 12448511Listed by: CRIS REALTY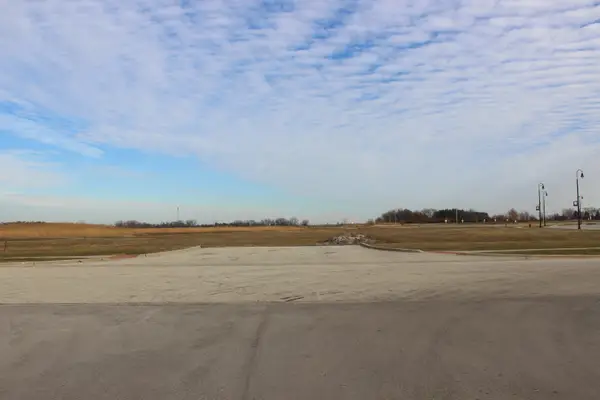 $150,000Active2.79 Acres
$150,000Active2.79 AcresLot 4 Lincoln-way Drive, Elwood, IL 60421
MLS# 12448520Listed by: CRIS REALTY $150,000Active4.72 Acres
$150,000Active4.72 AcresLot 11 E Mississippi Avenue, Elwood, IL 60421
MLS# 12448529Listed by: CRIS REALTY- Open Sat, 12 to 2pm
 $360,000Active3 beds 3 baths1,500 sq. ft.
$360,000Active3 beds 3 baths1,500 sq. ft.606 Briarwood Court, Elwood, IL 60421
MLS# 12448233Listed by: KELLER WILLIAMS INFINITY
