1010 Harvard Terrace, Evanston, IL 60202
Local realty services provided by:Better Homes and Gardens Real Estate Star Homes
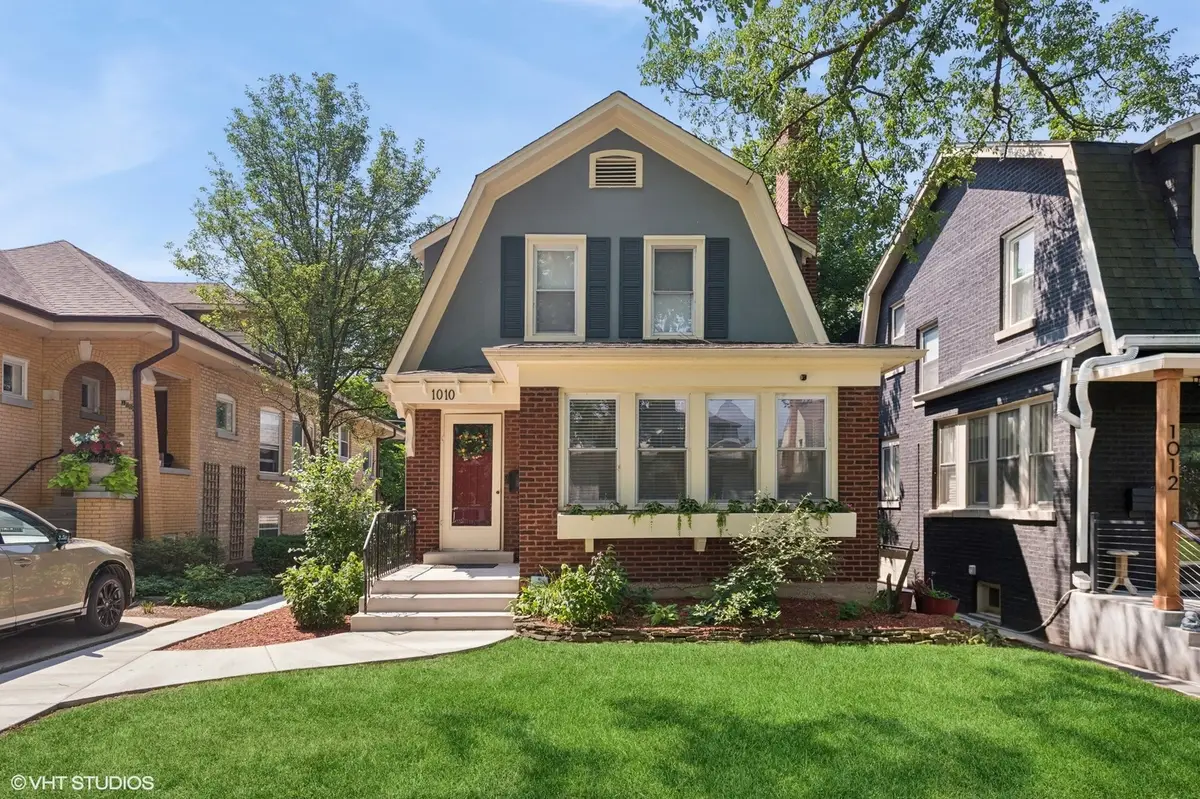
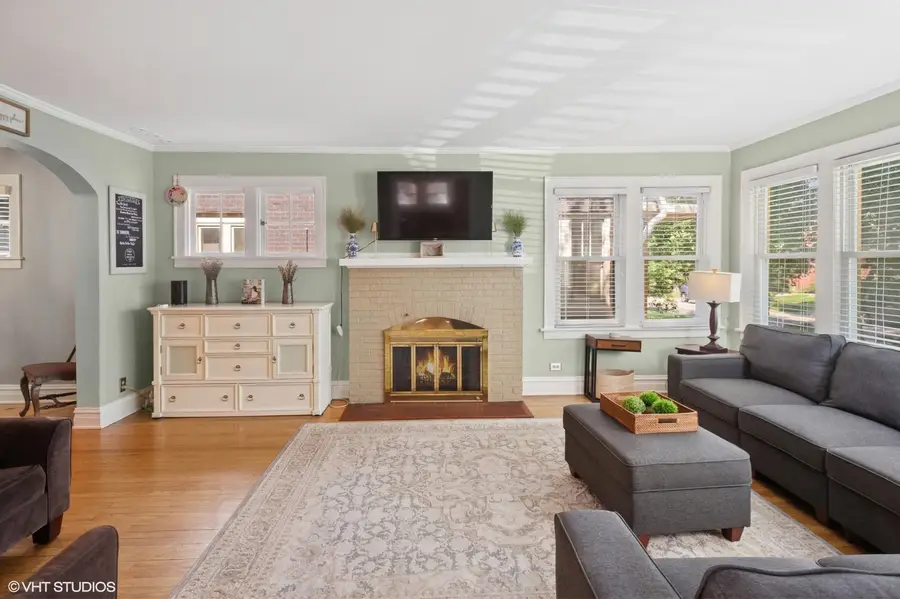

1010 Harvard Terrace,Evanston, IL 60202
$750,000
- 4 Beds
- 3 Baths
- 2,218 sq. ft.
- Single family
- Pending
Listed by:barbara kramer
Office:coldwell banker realty
MLS#:12375406
Source:MLSNI
Price summary
- Price:$750,000
- Price per sq. ft.:$338.14
About this home
Nestled in Evanston's Oakton Historical District, this Dutch Colonial charmer has so much to offer following its 2013 expansion. Stepping into the living room from the entry foyer, a wall of windows on three sides provides graceful views of the tree-lined street. While the wood burning fireplace with brick surround is a focal point of the living room and had its interior replaced in 2017, it is being conveyed in AS IS condition. A graceful archway highlights the transition to the dining room which is then separated from the adjacent family room by a set of French doors. The family room shares a pass-through window with breakfast bar to the expanded and updated kitchen. There you will appreciate the extensive storage space available with the solid wood cabinets, expansive quartz countertops, SS appliances, and three exposures to the outside. The kitchen also has direct access to the covered deck overlooking the yard. The deck boasts a ceiling fan so you can sit out in comfort even on hot summer days. The first floor is rounded out with a laundry closet for front loading stackable washer/dryer, a powder room, and a mud room type space opposite the side entrance. Upstairs the primary suite spans the front width of the house, featuring two closets and a newer bathroom with a marble tile walk-in shower. The other three bedrooms have been recently painted and share an updated hall bathroom. Other features of the home: hardwood floors throughout first and second floors; updated windows and treatments; ceiling fans in all bedrooms; an unfinished basement ready for your personal touch; open rear yard with a raised garden bed waiting for a late summer crop or fall flowers. Other improvements: 2015 space pac a/c and roof; 2025 new hot water heater & entire sidewalk along east side of house from street to alley replaced. One car garage with storage shed is also conveyed in AS IS condition. A parking pad accommodating two cars, adjacent to the garage, is accessible from the rear alley. Harvard Terrace is known for its annual block party. Location is near schools, parks, South Blvd EL stop and has easy access to Ridge Ave for a drive to downtown Evanston and or into Chicago. Make this your new home.
Contact an agent
Home facts
- Year built:1924
- Listing Id #:12375406
- Added:21 day(s) ago
- Updated:August 13, 2025 at 07:39 AM
Rooms and interior
- Bedrooms:4
- Total bathrooms:3
- Full bathrooms:2
- Half bathrooms:1
- Living area:2,218 sq. ft.
Heating and cooling
- Heating:Natural Gas, Radiator(s)
Structure and exterior
- Roof:Asphalt
- Year built:1924
- Building area:2,218 sq. ft.
Schools
- High school:Evanston Twp High School
- Middle school:Chute Middle School
- Elementary school:Oakton Elementary School
Utilities
- Water:Lake Michigan
- Sewer:Public Sewer
Finances and disclosures
- Price:$750,000
- Price per sq. ft.:$338.14
- Tax amount:$11,696 (2023)
New listings near 1010 Harvard Terrace
- Open Sat, 12 to 2pmNew
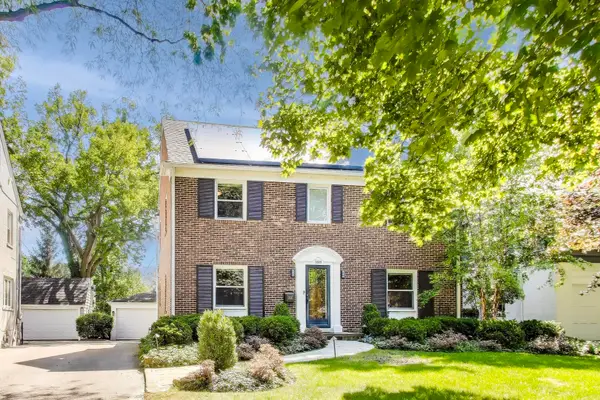 $989,000Active5 beds 5 baths2,571 sq. ft.
$989,000Active5 beds 5 baths2,571 sq. ft.2025 Bennett Avenue, Evanston, IL 60201
MLS# 12439701Listed by: @PROPERTIES CHRISTIE'S INTERNATIONAL REAL ESTATE - Open Sat, 12 to 2pmNew
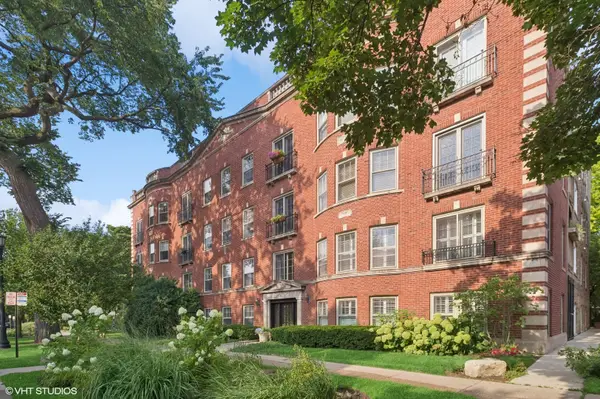 $575,000Active3 beds 2 baths1,536 sq. ft.
$575,000Active3 beds 2 baths1,536 sq. ft.937 Forest Avenue #3, Evanston, IL 60202
MLS# 12442636Listed by: COLDWELL BANKER REALTY - Open Sat, 12 to 2pmNew
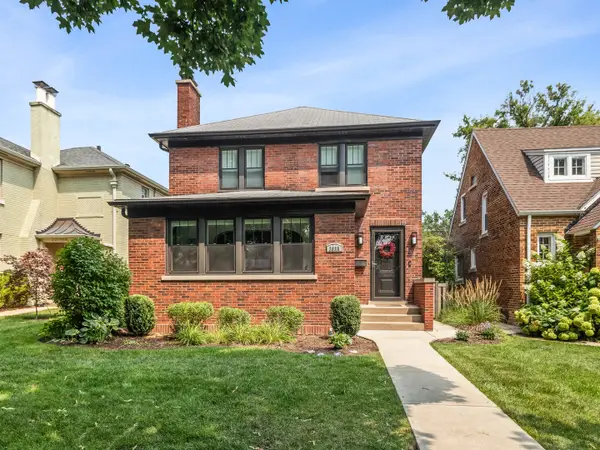 $950,000Active4 beds 3 baths2,770 sq. ft.
$950,000Active4 beds 3 baths2,770 sq. ft.3035 Thayer Street, Evanston, IL 60201
MLS# 12434019Listed by: COLDWELL BANKER - Open Sat, 1 to 2:30pmNew
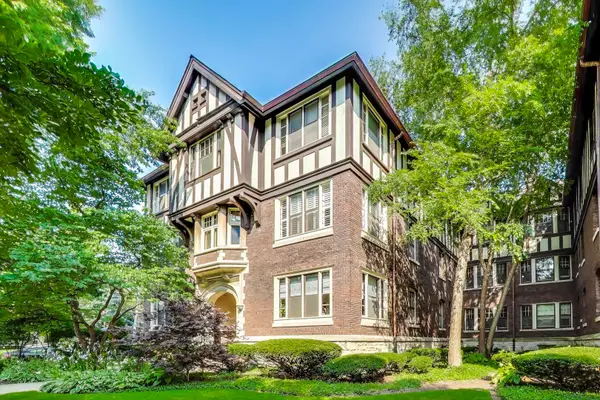 $550,000Active4 beds 2 baths1,814 sq. ft.
$550,000Active4 beds 2 baths1,814 sq. ft.1641 Hinman Avenue #3, Evanston, IL 60201
MLS# 12444052Listed by: @PROPERTIES CHRISTIE'S INTERNATIONAL REAL ESTATE - New
 $287,000Active1 beds 1 baths
$287,000Active1 beds 1 bathsAddress Withheld By Seller, Evanston, IL 60202
MLS# 12446320Listed by: COLDWELL BANKER REALTY - New
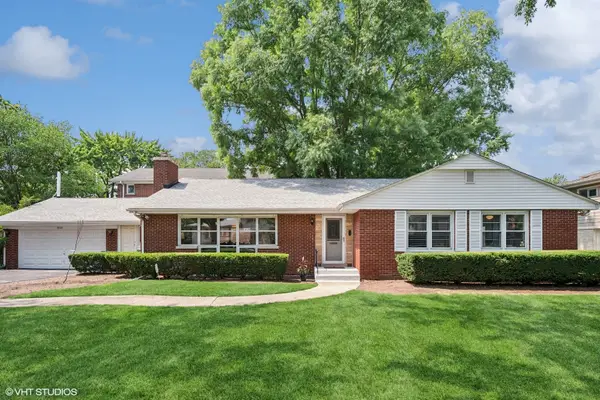 $699,000Active3 beds 2 baths2,200 sq. ft.
$699,000Active3 beds 2 baths2,200 sq. ft.9200 Hamlin Avenue, Evanston, IL 60203
MLS# 12440155Listed by: @PROPERTIES CHRISTIE'S INTERNATIONAL REAL ESTATE - Open Sat, 11am to 1pmNew
 $310,000Active2 beds 1 baths
$310,000Active2 beds 1 baths628 Judson Avenue #3, Evanston, IL 60202
MLS# 12431111Listed by: COLDWELL BANKER REALTY - Open Sat, 1 to 3pmNew
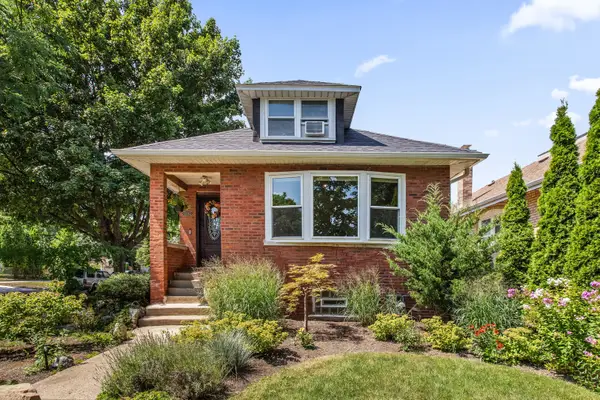 $519,000Active3 beds 2 baths1,500 sq. ft.
$519,000Active3 beds 2 baths1,500 sq. ft.1402 Fowler Avenue, Evanston, IL 60201
MLS# 12443245Listed by: BERKSHIRE HATHAWAY HOMESERVICES CHICAGO - New
 $500,000Active3 beds 2 baths1,300 sq. ft.
$500,000Active3 beds 2 baths1,300 sq. ft.1930 Bennett Avenue, Evanston, IL 60201
MLS# 12441498Listed by: KELLER WILLIAMS ONECHICAGO - New
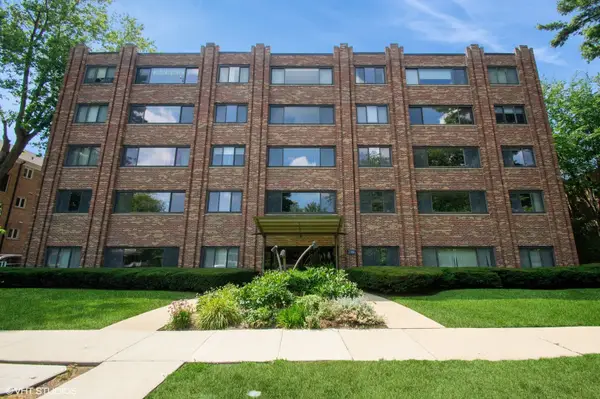 $539,000Active4 beds 2 baths2,000 sq. ft.
$539,000Active4 beds 2 baths2,000 sq. ft.2300 Sherman Avenue #2D, Evanston, IL 60201
MLS# 12445392Listed by: COLDWELL BANKER REALTY
