1102 Brummel Street, Evanston, IL 60202
Local realty services provided by:Better Homes and Gardens Real Estate Star Homes
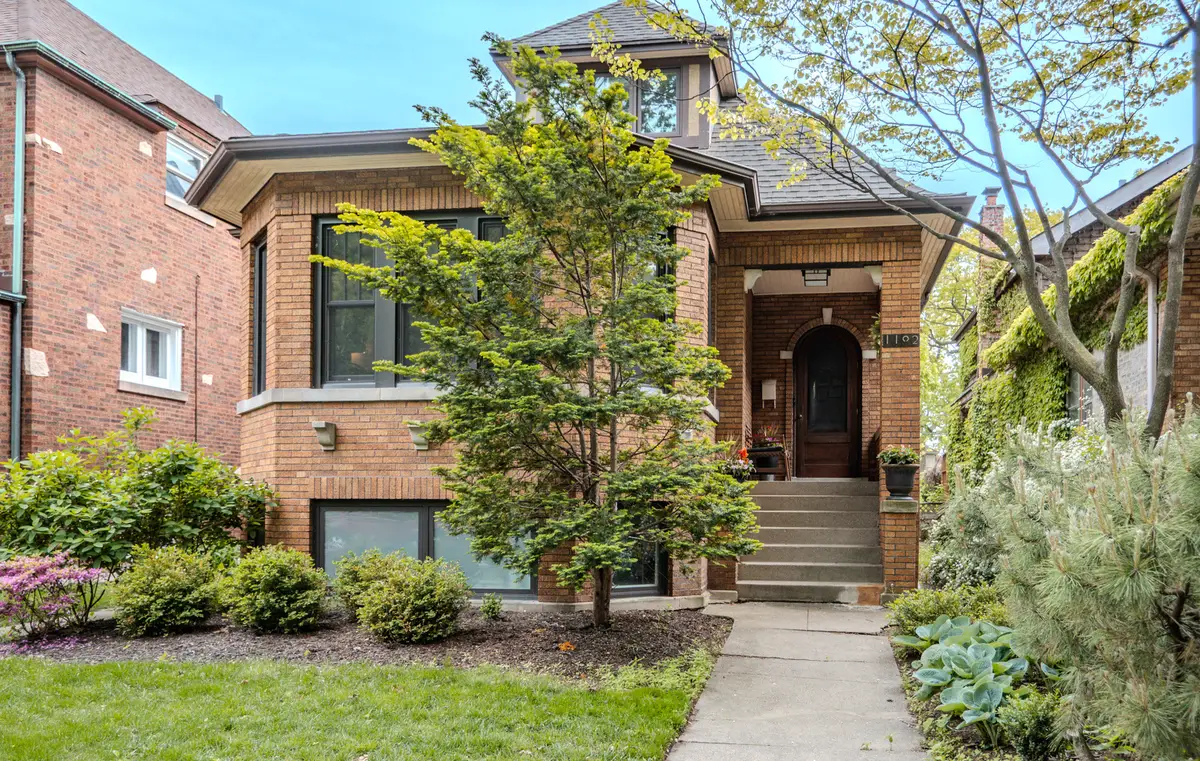
1102 Brummel Street,Evanston, IL 60202
$890,000
- 4 Beds
- 3 Baths
- - sq. ft.
- Single family
- Sold
Listed by:mihyun mack
Office:jameson sotheby's intl realty
MLS#:12375456
Source:MLSNI
Sorry, we are unable to map this address
Price summary
- Price:$890,000
About this home
Lovingly updated home with modern conveniences & accents while keeping the integrity of the original designs and accents. The front living room looks out to a tree lined street from the expansive bay windows. The separate formal dining room through the arched doorways is the perfect place to host elegant dinner parties or with the family. Murphy Bed in the 4th bedroom on the main floor utilizes the space more efficiently. The upper floor boasts heated floors throughout. Newer Quartz countertops, island, sink and backsplash. Additional updates include: 4 new radiator valves on main level, Replaced exterior stair treads including rails rear porch, New soft close kitchen cabinets with interior organizers for more efficient storage space, Finished lower level, includes a potential 5th bedroom which just wardrobe to be called a bedroom, currently is being used as an exercise/game room. All windows replaced in living room, New space-pak air conditioning blower unit and condensing unit. The newly finished lower level has a wonderful recreation room for family, especially children's play space and gatherings.
Contact an agent
Home facts
- Year built:1927
- Listing Id #:12375456
- Added:78 day(s) ago
- Updated:August 17, 2025 at 11:42 AM
Rooms and interior
- Bedrooms:4
- Total bathrooms:3
- Full bathrooms:3
Heating and cooling
- Cooling:Zoned
- Heating:Radiant, Radiator(s), Sep Heating Systems - 2+, Zoned
Structure and exterior
- Roof:Asphalt
- Year built:1927
Schools
- High school:Evanston Twp High School
- Middle school:Chute Middle School
- Elementary school:Oakton Elementary School
Utilities
- Water:Public
- Sewer:Public Sewer
Finances and disclosures
- Price:$890,000
- Tax amount:$15,376 (2023)
New listings near 1102 Brummel Street
- New
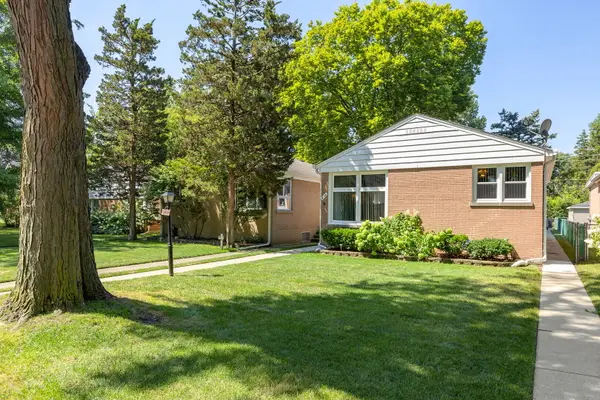 $499,000Active3 beds 2 baths1,308 sq. ft.
$499,000Active3 beds 2 baths1,308 sq. ft.826 Brown Avenue, Evanston, IL 60202
MLS# 12447351Listed by: COLDWELL BANKER REALTY - Open Sun, 11am to 1pmNew
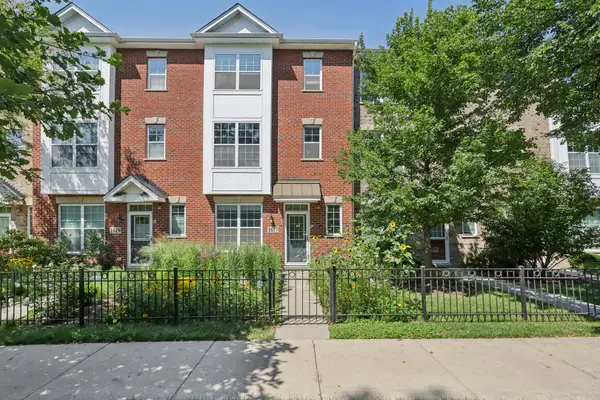 $585,000Active3 beds 3 baths1,650 sq. ft.
$585,000Active3 beds 3 baths1,650 sq. ft.1617 Church Street, Evanston, IL 60201
MLS# 12446263Listed by: REDFIN CORPORATION - New
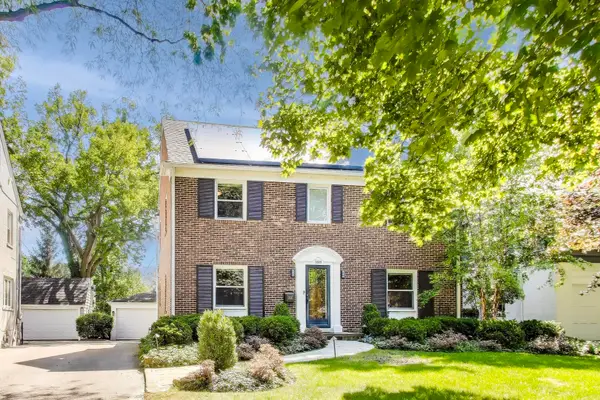 $989,000Active5 beds 5 baths2,571 sq. ft.
$989,000Active5 beds 5 baths2,571 sq. ft.2025 Bennett Avenue, Evanston, IL 60201
MLS# 12439701Listed by: @PROPERTIES CHRISTIE'S INTERNATIONAL REAL ESTATE - New
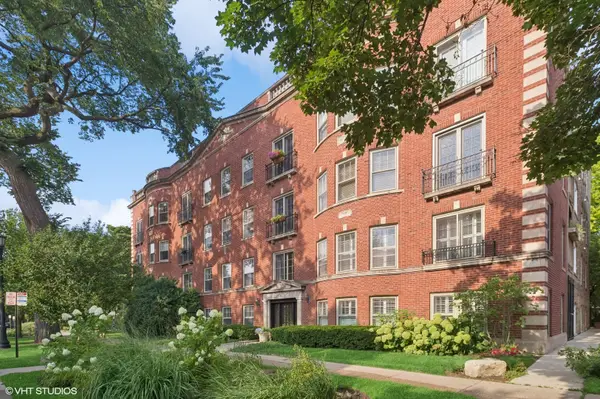 $575,000Active3 beds 2 baths1,536 sq. ft.
$575,000Active3 beds 2 baths1,536 sq. ft.937 Forest Avenue #3, Evanston, IL 60202
MLS# 12442636Listed by: COLDWELL BANKER REALTY - New
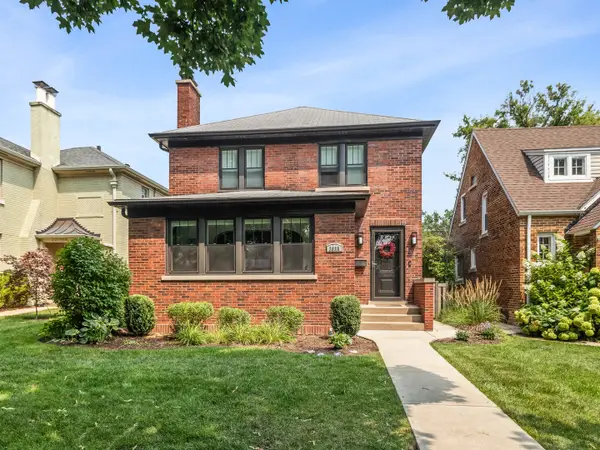 $950,000Active4 beds 3 baths2,770 sq. ft.
$950,000Active4 beds 3 baths2,770 sq. ft.3035 Thayer Street, Evanston, IL 60201
MLS# 12434019Listed by: COLDWELL BANKER - New
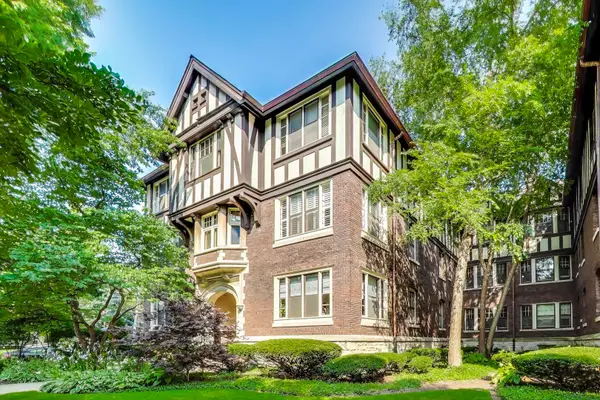 $550,000Active4 beds 2 baths1,814 sq. ft.
$550,000Active4 beds 2 baths1,814 sq. ft.1641 Hinman Avenue #3, Evanston, IL 60201
MLS# 12444052Listed by: @PROPERTIES CHRISTIE'S INTERNATIONAL REAL ESTATE - New
 $287,000Active1 beds 1 baths
$287,000Active1 beds 1 bathsAddress Withheld By Seller, Evanston, IL 60202
MLS# 12446320Listed by: COLDWELL BANKER REALTY - Open Sun, 12 to 2pmNew
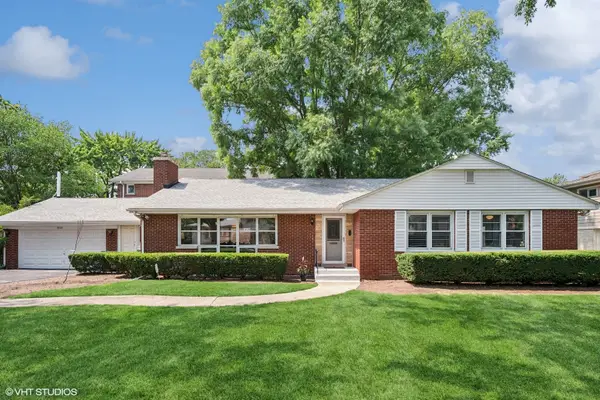 $699,000Active3 beds 2 baths2,200 sq. ft.
$699,000Active3 beds 2 baths2,200 sq. ft.9200 Hamlin Avenue, Evanston, IL 60203
MLS# 12440155Listed by: @PROPERTIES CHRISTIE'S INTERNATIONAL REAL ESTATE - New
 $310,000Active2 beds 1 baths
$310,000Active2 beds 1 baths628 Judson Avenue #3, Evanston, IL 60202
MLS# 12431111Listed by: COLDWELL BANKER REALTY - Open Sun, 11am to 1pmNew
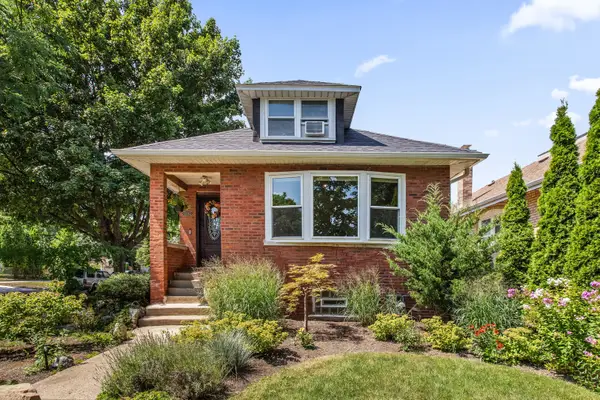 $519,000Active3 beds 2 baths1,500 sq. ft.
$519,000Active3 beds 2 baths1,500 sq. ft.1402 Fowler Avenue, Evanston, IL 60201
MLS# 12443245Listed by: BERKSHIRE HATHAWAY HOMESERVICES CHICAGO

