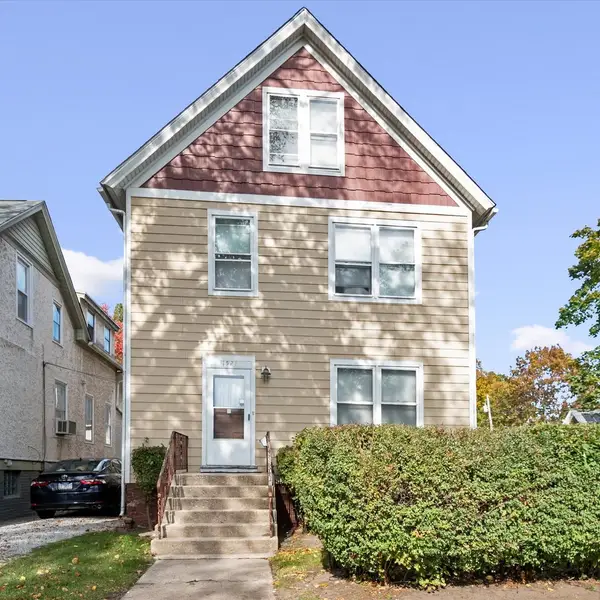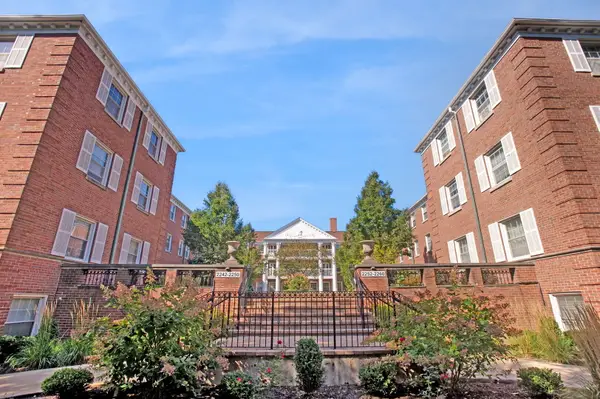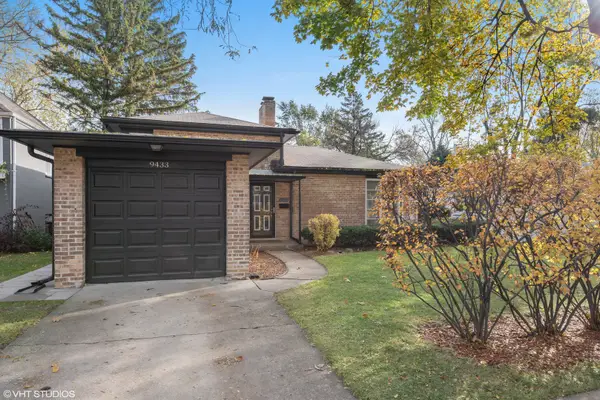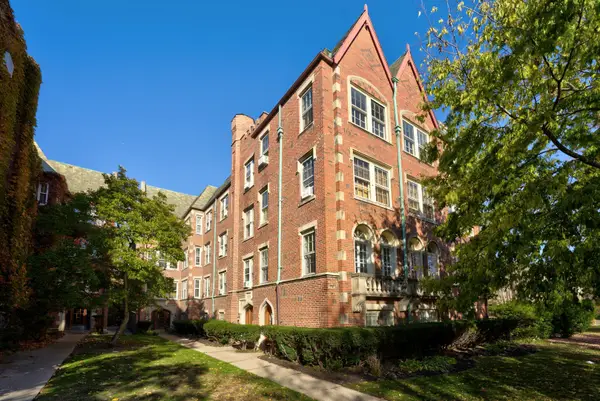1114 Main Street #1W, Evanston, IL 60202
Local realty services provided by:Better Homes and Gardens Real Estate Star Homes
1114 Main Street #1W,Evanston, IL 60202
$369,000
- 2 Beds
- 2 Baths
- 1,500 sq. ft.
- Condominium
- Pending
Listed by: john adamson, deborah rymaszewski
Office: baird & warner
MLS#:12278071
Source:MLSNI
Price summary
- Price:$369,000
- Price per sq. ft.:$246
- Monthly HOA dues:$360
About this home
This impeccably maintained first floor condo sits in the heart of Evanston. Near shops, restaurants, parks, schools, Robert Crown recreation center, public transportation and so much more! Don't miss the south facing private screened in back porch, rarely found with Evanston condos. The entire unit boasts high ceilings, hardwood floors, and tons of light with tall windows. Cooking in this sizeable kitchen is a breeze with its walk-in pantry and a large moveable island. The formal dining room opens into a huge elegant LR. Wander down the hall to two beautifully updated full bathrooms; one tub and one step in shower. The primary bedroom features a custom walk in closet and an attached sunroom/office. Additional features; in unit laundry, 6x8' storage space, central air. Off-site parking spots are available for rent. Highest and Best offers are due by Wednesday, 9/17 at 5:00 pm.
Contact an agent
Home facts
- Year built:1920
- Listing ID #:12278071
- Added:59 day(s) ago
- Updated:November 15, 2025 at 09:25 AM
Rooms and interior
- Bedrooms:2
- Total bathrooms:2
- Full bathrooms:2
- Living area:1,500 sq. ft.
Heating and cooling
- Cooling:Central Air
- Heating:Forced Air, Natural Gas
Structure and exterior
- Year built:1920
- Building area:1,500 sq. ft.
Schools
- High school:Evanston Twp High School
- Middle school:Chute Middle School
- Elementary school:Oakton Elementary School
Utilities
- Water:Lake Michigan
- Sewer:Public Sewer
Finances and disclosures
- Price:$369,000
- Price per sq. ft.:$246
- Tax amount:$6,592 (2023)
New listings near 1114 Main Street #1W
- New
 $449,000Active6 beds 2 baths
$449,000Active6 beds 2 bathsAddress Withheld By Seller, Evanston, IL 60202
MLS# 12507143Listed by: @PROPERTIES CHRISTIE'S INTERNATIONAL REAL ESTATE - Open Sat, 11am to 1pmNew
 $239,900Active2 beds 1 baths900 sq. ft.
$239,900Active2 beds 1 baths900 sq. ft.2252 Sherman Avenue #2, Evanston, IL 60201
MLS# 12511060Listed by: COLDWELL BANKER REALTY - Open Sat, 12 to 2pmNew
 $1,350,000Active5 beds 5 baths3,500 sq. ft.
$1,350,000Active5 beds 5 baths3,500 sq. ft.1570 Ashland Avenue, Evanston, IL 60201
MLS# 12515051Listed by: BERKSHIRE HATHAWAY HOMESERVICES CHICAGO - Open Sat, 12 to 2pmNew
 $1,199,000Active4 beds 4 baths2,974 sq. ft.
$1,199,000Active4 beds 4 baths2,974 sq. ft.736 Central Street, Evanston, IL 60201
MLS# 12516157Listed by: @PROPERTIES CHRISTIE'S INTERNATIONAL REAL ESTATE - New
 $619,900Active6 beds 3 baths3,024 sq. ft.
$619,900Active6 beds 3 baths3,024 sq. ft.2011 Brummel Street, Evanston, IL 60202
MLS# 12516556Listed by: @PROPERTIES CHRISTIE'S INTERNATIONAL REAL ESTATE - New
 $699,900Active5 beds 4 baths
$699,900Active5 beds 4 bathsAddress Withheld By Seller, Evanston, IL 60201
MLS# 12516681Listed by: EXIT STRATEGY REALTY - New
 $549,900Active2 beds 2 baths1,213 sq. ft.
$549,900Active2 beds 2 baths1,213 sq. ft.9433 Lincolnwood Drive, Evanston, IL 60203
MLS# 12516841Listed by: CENTURY 21 CIRCLE - Open Sat, 12 to 2pmNew
 $465,000Active3 beds 1 baths
$465,000Active3 beds 1 baths220 Richmond Street, Evanston, IL 60202
MLS# 12516299Listed by: COMPASS - Open Sat, 1 to 3pmNew
 $544,900Active6 beds 3 baths2,000 sq. ft.
$544,900Active6 beds 3 baths2,000 sq. ft.2011 Grey Avenue, Evanston, IL 60201
MLS# 12514491Listed by: REALTY OF AMERICA, LLC - New
 $150,000Active1 beds 1 baths
$150,000Active1 beds 1 baths817 Brummel Street #1S, Evanston, IL 60202
MLS# 12511039Listed by: EXAREALTY LLC
