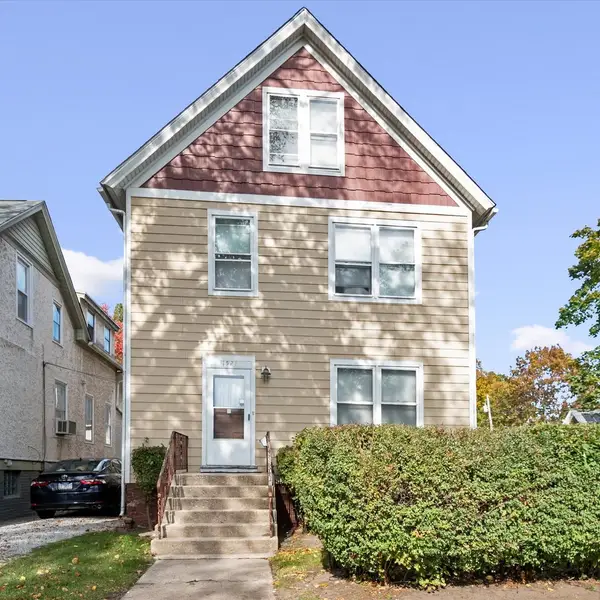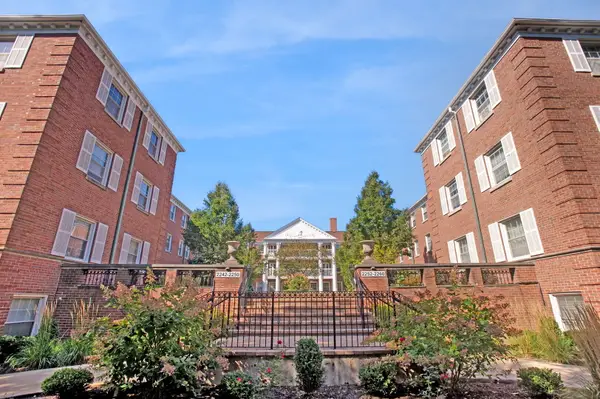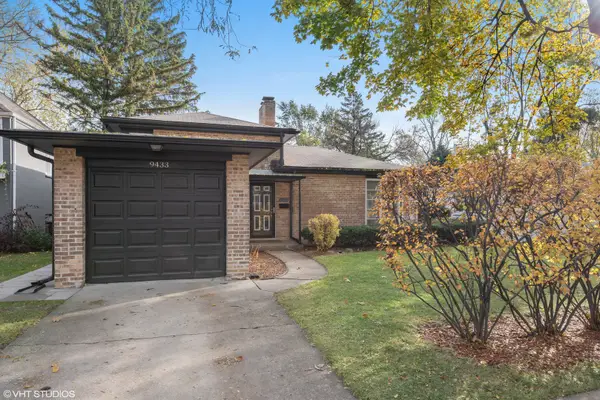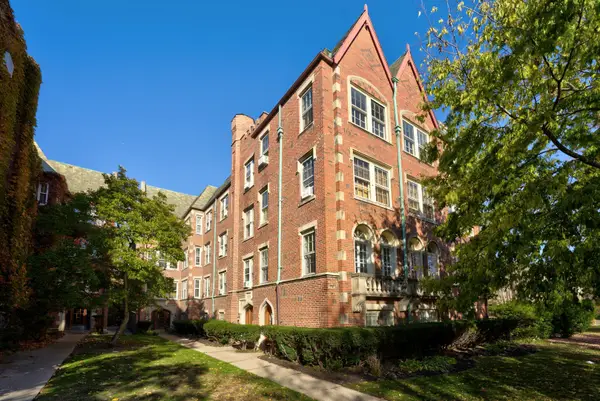1216 Darrow Avenue, Evanston, IL 60202
Local realty services provided by:Better Homes and Gardens Real Estate Connections
1216 Darrow Avenue,Evanston, IL 60202
$599,900
- 4 Beds
- 2 Baths
- 1,703 sq. ft.
- Single family
- Active
Listed by: jeanie bratschie, katrina de los reyes
Office: berkshire hathaway homeservices chicago
MLS#:12477958
Source:MLSNI
Price summary
- Price:$599,900
- Price per sq. ft.:$352.26
About this home
Fall in love with this spacious 2 story home on a coveted oversized lot on a quiet Evanston cul-de-sac in West Village neighborhood! A lovely entry vestibule takes you into the open LR/DR with 2 first floor bedrooms and a hallway bath. Large updated eat-in kitchen with wine cooler and bar area all with gleaming hardwood floors on the main level! Brand new carpet leads you upstairs where you'll enjoy a spacious landing and 2 generous bedrooms sharing an en-suite bath! A full unfinished basement plus an oversized 2-car garage and a brick paver patio completes your charming home! All the big items have been updated: Fresh paint throughout, roof, soffits, gutters, HVAC all in the last few years. The City of Evanston has completed the lead pipe replacement project on this block so check that off the list! Convenient location to shopping, downtown Evanston, 94 and lakefront!
Contact an agent
Home facts
- Year built:1913
- Listing ID #:12477958
- Added:43 day(s) ago
- Updated:November 15, 2025 at 12:06 PM
Rooms and interior
- Bedrooms:4
- Total bathrooms:2
- Full bathrooms:2
- Living area:1,703 sq. ft.
Heating and cooling
- Cooling:Central Air
- Heating:Natural Gas
Structure and exterior
- Year built:1913
- Building area:1,703 sq. ft.
Schools
- High school:Evanston Twp High School
- Middle school:Nichols Middle School
- Elementary school:Washington Elementary School
Utilities
- Water:Public
- Sewer:Public Sewer
Finances and disclosures
- Price:$599,900
- Price per sq. ft.:$352.26
- Tax amount:$9,216 (2023)
New listings near 1216 Darrow Avenue
- New
 $449,000Active6 beds 2 baths
$449,000Active6 beds 2 bathsAddress Withheld By Seller, Evanston, IL 60202
MLS# 12507143Listed by: @PROPERTIES CHRISTIE'S INTERNATIONAL REAL ESTATE - Open Sat, 11am to 1pmNew
 $239,900Active2 beds 1 baths900 sq. ft.
$239,900Active2 beds 1 baths900 sq. ft.2252 Sherman Avenue #2, Evanston, IL 60201
MLS# 12511060Listed by: COLDWELL BANKER REALTY - Open Sat, 12 to 2pmNew
 $1,350,000Active5 beds 5 baths3,500 sq. ft.
$1,350,000Active5 beds 5 baths3,500 sq. ft.1570 Ashland Avenue, Evanston, IL 60201
MLS# 12515051Listed by: BERKSHIRE HATHAWAY HOMESERVICES CHICAGO - Open Sat, 12 to 2pmNew
 $1,199,000Active4 beds 4 baths2,974 sq. ft.
$1,199,000Active4 beds 4 baths2,974 sq. ft.736 Central Street, Evanston, IL 60201
MLS# 12516157Listed by: @PROPERTIES CHRISTIE'S INTERNATIONAL REAL ESTATE - New
 $619,900Active6 beds 3 baths3,024 sq. ft.
$619,900Active6 beds 3 baths3,024 sq. ft.2011 Brummel Street, Evanston, IL 60202
MLS# 12516556Listed by: @PROPERTIES CHRISTIE'S INTERNATIONAL REAL ESTATE - New
 $699,900Active5 beds 4 baths
$699,900Active5 beds 4 bathsAddress Withheld By Seller, Evanston, IL 60201
MLS# 12516681Listed by: EXIT STRATEGY REALTY - New
 $549,900Active2 beds 2 baths1,213 sq. ft.
$549,900Active2 beds 2 baths1,213 sq. ft.9433 Lincolnwood Drive, Evanston, IL 60203
MLS# 12516841Listed by: CENTURY 21 CIRCLE - Open Sat, 12 to 2pmNew
 $465,000Active3 beds 1 baths
$465,000Active3 beds 1 baths220 Richmond Street, Evanston, IL 60202
MLS# 12516299Listed by: COMPASS - Open Sat, 1 to 3pmNew
 $544,900Active6 beds 3 baths2,000 sq. ft.
$544,900Active6 beds 3 baths2,000 sq. ft.2011 Grey Avenue, Evanston, IL 60201
MLS# 12514491Listed by: REALTY OF AMERICA, LLC - New
 $150,000Active1 beds 1 baths
$150,000Active1 beds 1 baths817 Brummel Street #1S, Evanston, IL 60202
MLS# 12511039Listed by: EXAREALTY LLC
