1232 Ridge Avenue, Evanston, IL 60202
Local realty services provided by:Better Homes and Gardens Real Estate Connections
1232 Ridge Avenue,Evanston, IL 60202
$2,890,000
- 11 Beds
- 8 Baths
- 8,600 sq. ft.
- Single family
- Active
Upcoming open houses
- Sat, Jan 1001:00 pm - 03:00 pm
Listed by: linda levin
Office: jameson sotheby's intl realty
MLS#:12265463
Source:MLSNI
Price summary
- Price:$2,890,000
- Price per sq. ft.:$336.05
About this home
The "Castle on Ridge" - A rare opportunity to buy this Magnificent and Iconic mansion for the first time in nearly 50 years. De-signed by noted architect Stephen A. Jennings, this house is beautifully positioned on nearly an Acre with a full Coach house, expansive yards, and a 4 car garage. The Grand Entry welcomes you to this 18 room residence with 11 bedrooms, 8 bathrooms, 3 staircases, updated custom kitchen with sitting room, formal dining room, huge family room and a third floor Ballroom! The house boasts large windows, detailed millwork, and high ceilings with natural light flooding the home. A spectacular staircase three stories high soars above original Stained Glass Windows and a Pipe Organ fa-cade! This Grand and Lofty staircase is the focal point of the house. With over 8,600 square feet of living space this home provides endless possibilities and flexibility! A rented 2nd floor two bedroom apartment in the Coach house is a great income bonus.
Contact an agent
Home facts
- Year built:1896
- Listing ID #:12265463
- Added:276 day(s) ago
- Updated:January 08, 2026 at 08:28 PM
Rooms and interior
- Bedrooms:11
- Total bathrooms:8
- Full bathrooms:6
- Half bathrooms:2
- Living area:8,600 sq. ft.
Heating and cooling
- Cooling:Central Air
- Heating:Natural Gas, Radiant
Structure and exterior
- Roof:Slate
- Year built:1896
- Building area:8,600 sq. ft.
- Lot area:0.89 Acres
Schools
- High school:Evanston Twp High School
- Middle school:Nichols Middle School
- Elementary school:Washington Elementary School
Utilities
- Water:Lake Michigan
- Sewer:Public Sewer
Finances and disclosures
- Price:$2,890,000
- Price per sq. ft.:$336.05
- Tax amount:$63,558 (2024)
New listings near 1232 Ridge Avenue
- New
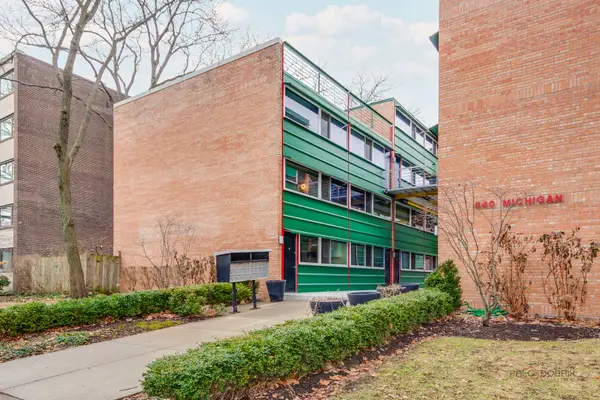 $503,000Active2 beds 2 baths1,400 sq. ft.
$503,000Active2 beds 2 baths1,400 sq. ft.840 Michigan Avenue #9, Evanston, IL 60202
MLS# 12532237Listed by: RE/MAX TOP PERFORMERS - New
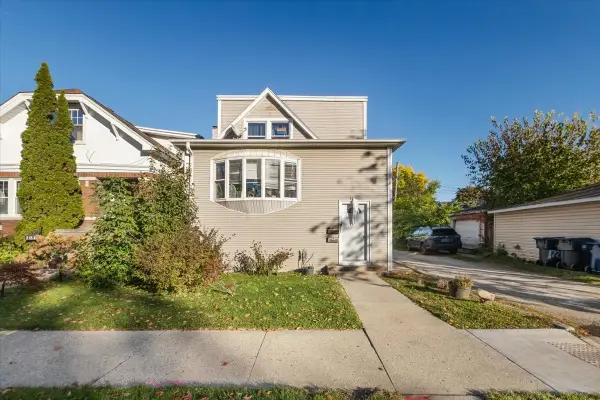 $474,000Active4 beds 2 baths
$474,000Active4 beds 2 baths1213 Darrow Avenue, Evanston, IL 60202
MLS# 12541652Listed by: EXIT STRATEGY REALTY - New
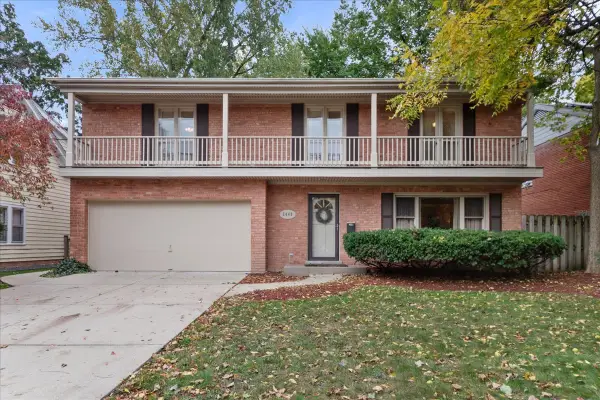 $885,000Active4 beds 4 baths2,445 sq. ft.
$885,000Active4 beds 4 baths2,445 sq. ft.2440 Simpson Street, Evanston, IL 60201
MLS# 12540878Listed by: @PROPERTIES CHRISTIE'S INTERNATIONAL REAL ESTATE - Open Sat, 1 to 3pmNew
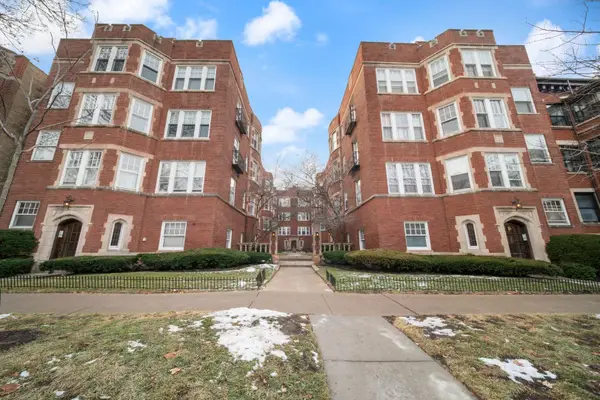 $275,000Active2 beds 1 baths
$275,000Active2 beds 1 baths738 Hinman Avenue #2E, Evanston, IL 60202
MLS# 12539479Listed by: KELLER WILLIAMS ONECHICAGO - New
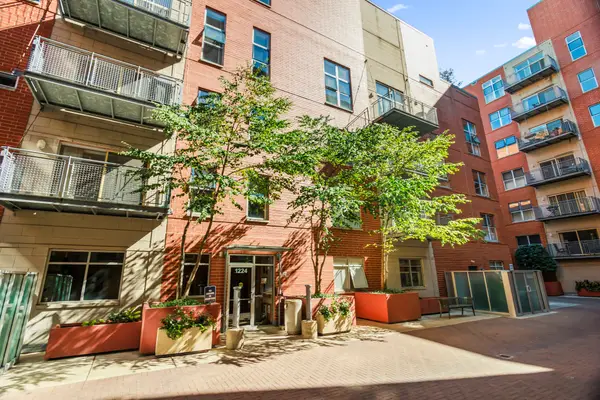 $290,000Active1 beds 1 baths880 sq. ft.
$290,000Active1 beds 1 baths880 sq. ft.1224 Chicago Avenue #405, Evanston, IL 60202
MLS# 12529033Listed by: JAMESON SOTHEBY'S INTERNATIONAL REALTY - New
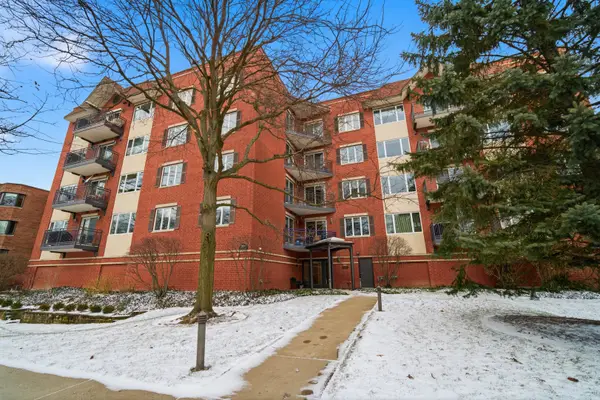 $469,000Active2 beds 2 baths1,600 sq. ft.
$469,000Active2 beds 2 baths1,600 sq. ft.2601 Central Street #406, Evanston, IL 60201
MLS# 12538418Listed by: RE/MAX AMERICAN DREAM - New
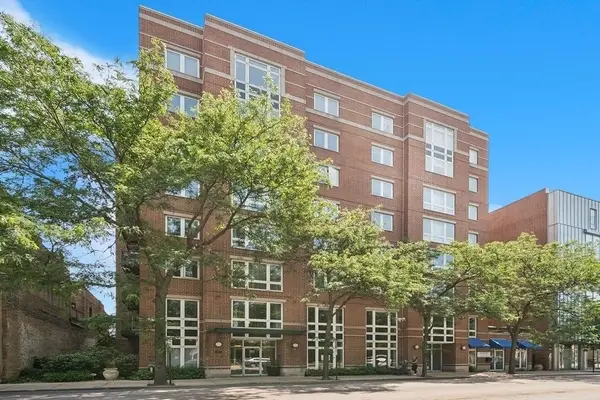 $449,999Active3 beds 2 baths1,620 sq. ft.
$449,999Active3 beds 2 baths1,620 sq. ft.811 Chicago Avenue #308, Evanston, IL 60202
MLS# 12539998Listed by: CHOICE REALTY GROUP INC. - Open Sat, 11am to 1pmNew
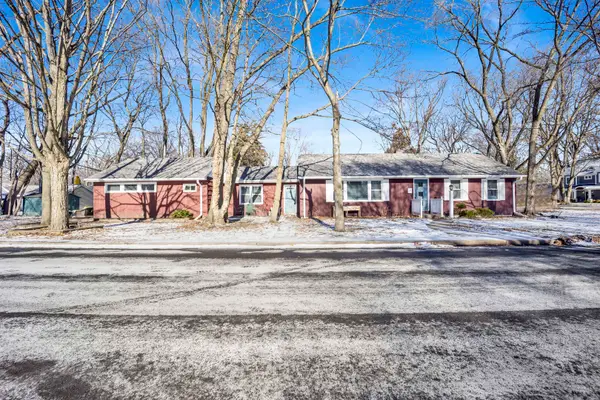 $599,900Active4 beds 2 baths1,965 sq. ft.
$599,900Active4 beds 2 baths1,965 sq. ft.2011 Cleveland Street, Evanston, IL 60202
MLS# 12539861Listed by: BAIRD & WARNER - New
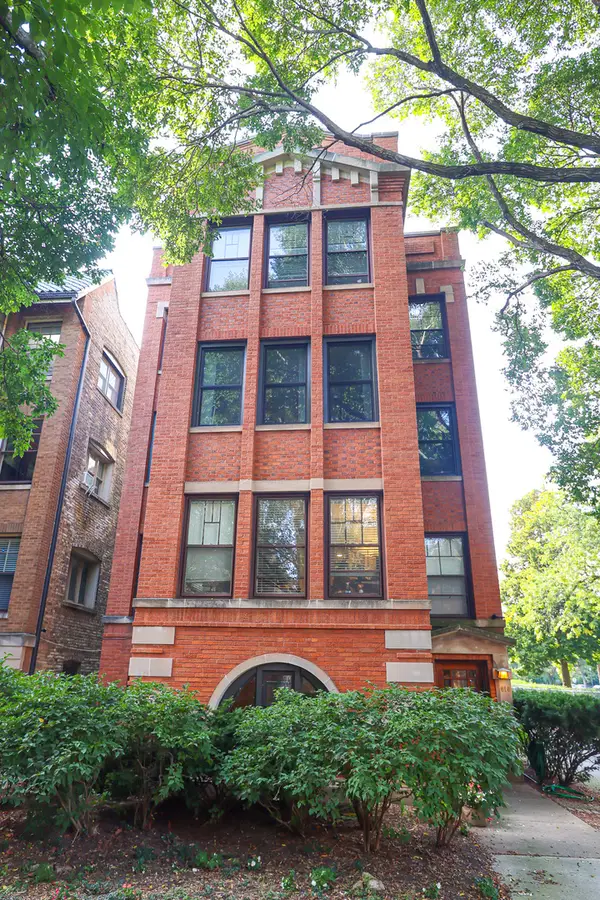 $298,000Active2 beds 1 baths1,000 sq. ft.
$298,000Active2 beds 1 baths1,000 sq. ft.616 Michigan Avenue #G, Evanston, IL 60202
MLS# 12539689Listed by: ENGEL & VOELKERS CHICAGO NORTH SHORE - New
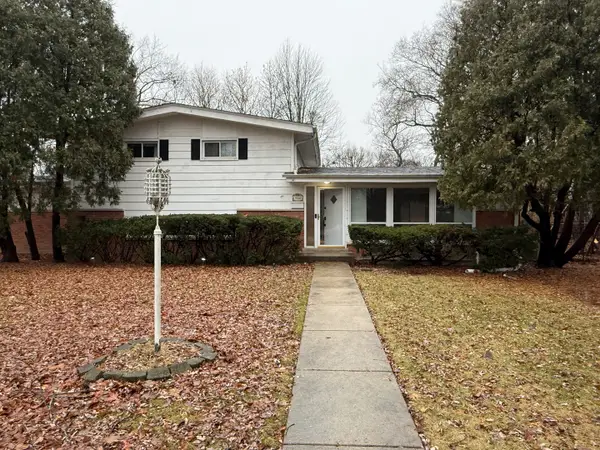 $619,900Active4 beds 3 baths2,200 sq. ft.
$619,900Active4 beds 3 baths2,200 sq. ft.9200 Avers Avenue, Evanston, IL 60203
MLS# 12537477Listed by: HOMETOWN REAL ESTATE
