1421 Sherman Avenue #303, Evanston, IL 60201
Local realty services provided by:Better Homes and Gardens Real Estate Star Homes
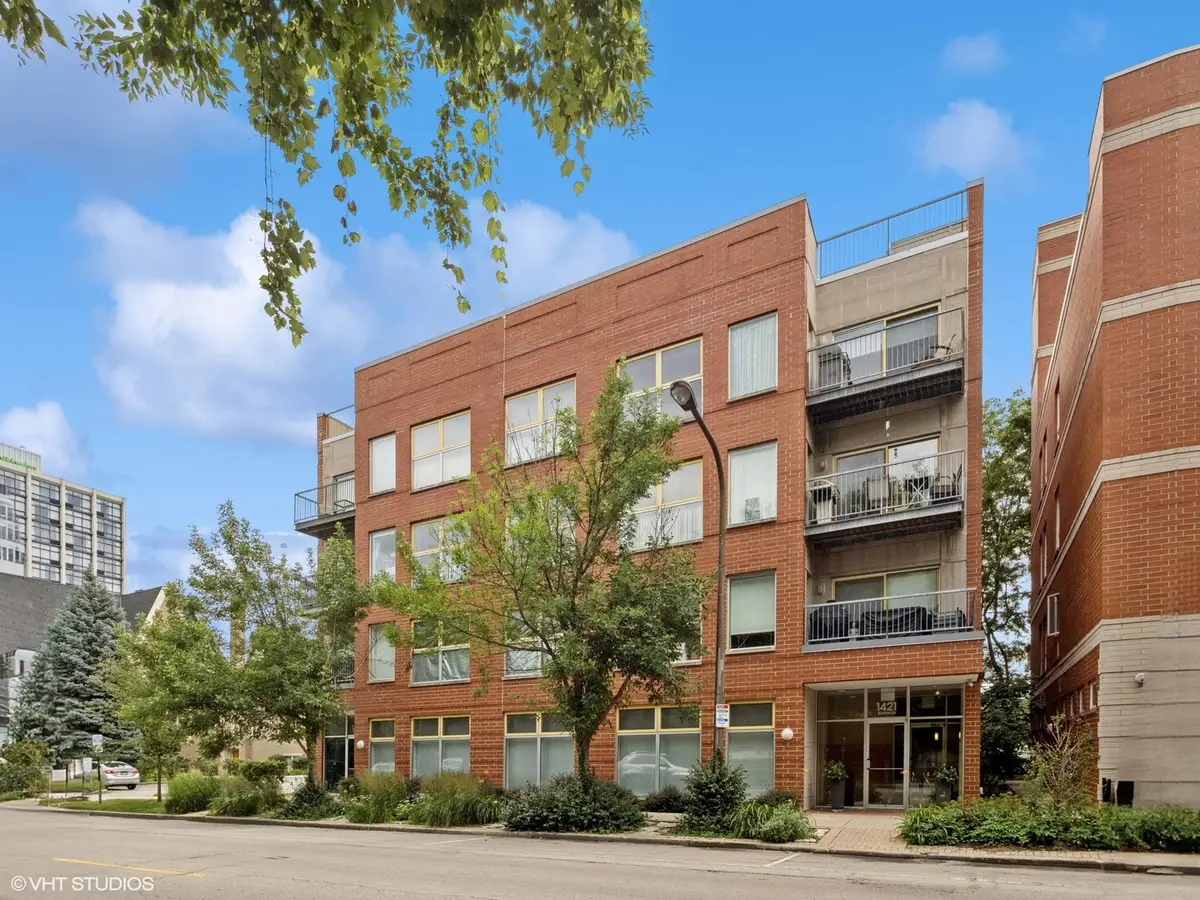
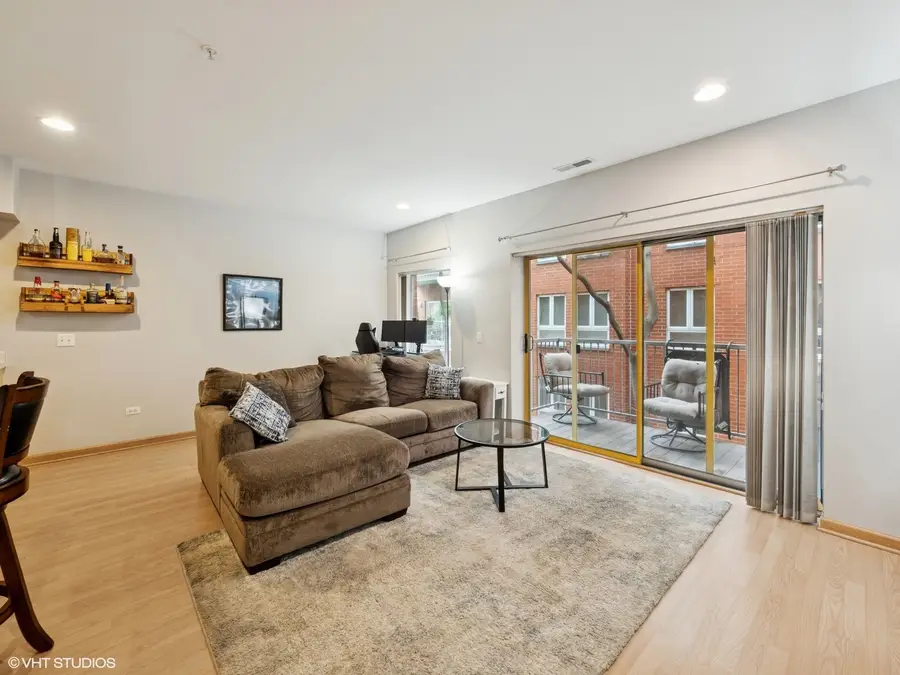

1421 Sherman Avenue #303,Evanston, IL 60201
$250,000
- 1 Beds
- 1 Baths
- 1,000 sq. ft.
- Condominium
- Pending
Listed by:eric bohn
Office:compass
MLS#:12438885
Source:MLSNI
Price summary
- Price:$250,000
- Price per sq. ft.:$250
- Monthly HOA dues:$406
About this home
This vibrant and inviting condo located in the heart of downtown Evanston is your solution to No More Rent! Start building equity in this stylish living space boasting both comfort and functionality! The open-concept living and dining space seamlessly connects to your own private balcony large enough for multiple seats and a well appointed grill. Marching inward, your kitchen cooks up convenience - allowing you to focus on food prep on its expansive countertop while continuing to entertain guests as they sit at the four-seater breakfast bar. Featuring all modern SS appliances including a new dishwasher, you're also inheriting a sneaky amount of ample kitchen storage space. Calling it an evening, retreat to your spacious bedroom fit for a king (bed that is!), which includes a huge wrap-around closet! Your bathroom is conveniently located, offering ample space for your morning and nightly routines, along with adjoined in-unit washer and dryer. In addition, your condo boasts central AC and gas heat with cable included. And know your vehicle is secured 24/7/365 in the heated garage! All residents of this mid-rise full brick building enjoy a host of amenities such as a common roof deck, gym, and assigned storage units. Featuring a voice intercom and video security tied to your cell phone, peace of mind is at the forefront. And pet lovers howl - this home is pet-friendly! Conscientious investors seeking your next income generating opportunity? Then you'll need to see to believe! Situated close to shopping, dining, Lake Michigan, and of course Northwestern just to the north, your new reality boasts the best of urban living with a touch of that Evanston suburban charm. Be sure to see 1421 Sherman asap as this one won't last long! Bring your enthusiasm! Bring your offer!
Contact an agent
Home facts
- Year built:2000
- Listing Id #:12438885
- Added:8 day(s) ago
- Updated:August 13, 2025 at 07:45 AM
Rooms and interior
- Bedrooms:1
- Total bathrooms:1
- Full bathrooms:1
- Living area:1,000 sq. ft.
Heating and cooling
- Cooling:Central Air
- Heating:Electric, Natural Gas
Structure and exterior
- Year built:2000
- Building area:1,000 sq. ft.
Schools
- High school:Evanston Twp High School
- Middle school:Nichols Middle School
- Elementary school:Dewey Elementary School
Utilities
- Water:Lake Michigan
- Sewer:Public Sewer
Finances and disclosures
- Price:$250,000
- Price per sq. ft.:$250
- Tax amount:$4,537 (2023)
New listings near 1421 Sherman Avenue #303
- Open Sat, 12 to 2pmNew
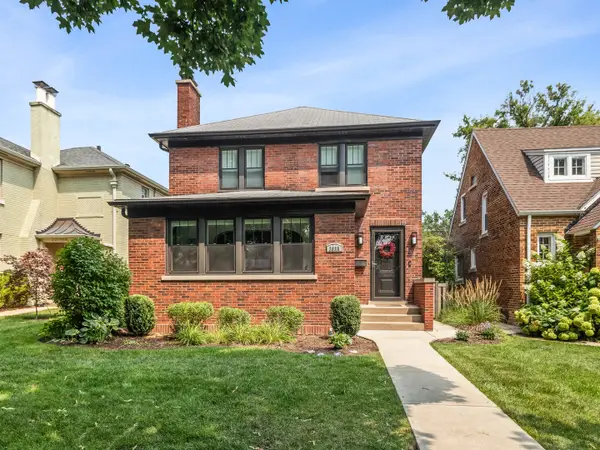 $950,000Active4 beds 3 baths2,770 sq. ft.
$950,000Active4 beds 3 baths2,770 sq. ft.3035 Thayer Street, Evanston, IL 60201
MLS# 12434019Listed by: COLDWELL BANKER - New
 $287,000Active1 beds 1 baths
$287,000Active1 beds 1 bathsAddress Withheld By Seller, Evanston, IL 60202
MLS# 12446320Listed by: COLDWELL BANKER REALTY - New
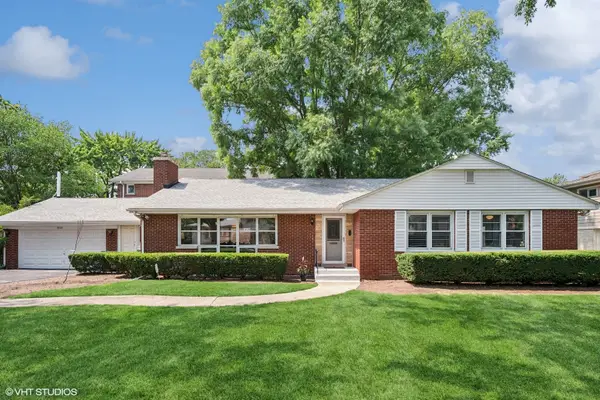 $699,000Active3 beds 2 baths2,200 sq. ft.
$699,000Active3 beds 2 baths2,200 sq. ft.9200 Hamlin Avenue, Evanston, IL 60203
MLS# 12440155Listed by: @PROPERTIES CHRISTIE'S INTERNATIONAL REAL ESTATE - Open Sat, 11am to 1pmNew
 $310,000Active2 beds 1 baths
$310,000Active2 beds 1 baths628 Judson Avenue #3, Evanston, IL 60202
MLS# 12431111Listed by: COLDWELL BANKER REALTY - Open Sat, 1 to 3pmNew
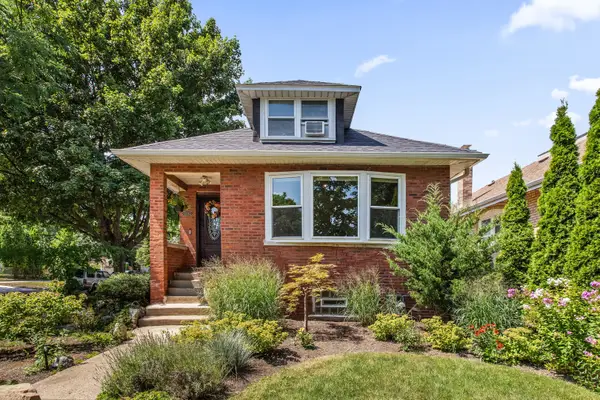 $519,000Active3 beds 2 baths1,500 sq. ft.
$519,000Active3 beds 2 baths1,500 sq. ft.1402 Fowler Avenue, Evanston, IL 60201
MLS# 12443245Listed by: BERKSHIRE HATHAWAY HOMESERVICES CHICAGO - New
 $500,000Active3 beds 2 baths1,300 sq. ft.
$500,000Active3 beds 2 baths1,300 sq. ft.1930 Bennett Avenue, Evanston, IL 60201
MLS# 12441498Listed by: KELLER WILLIAMS ONECHICAGO - New
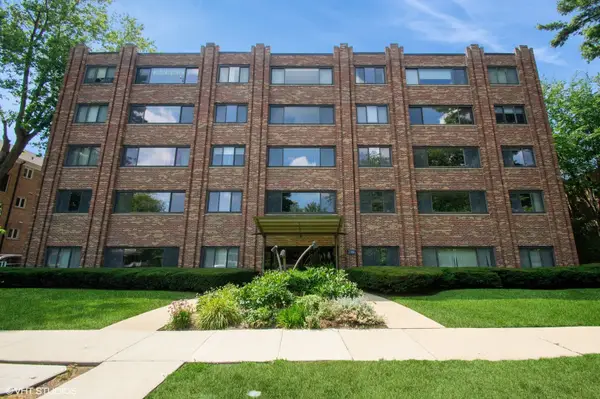 $539,000Active4 beds 2 baths2,000 sq. ft.
$539,000Active4 beds 2 baths2,000 sq. ft.2300 Sherman Avenue #2D, Evanston, IL 60201
MLS# 12445392Listed by: COLDWELL BANKER REALTY - New
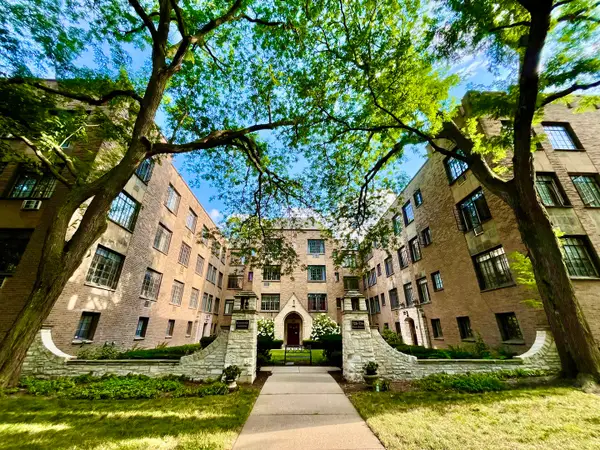 $115,000Active1 beds 1 baths500 sq. ft.
$115,000Active1 beds 1 baths500 sq. ft.734 Noyes Street #R1, Evanston, IL 60201
MLS# 12442650Listed by: URB & BURB REALTY - Open Sun, 12 to 2pmNew
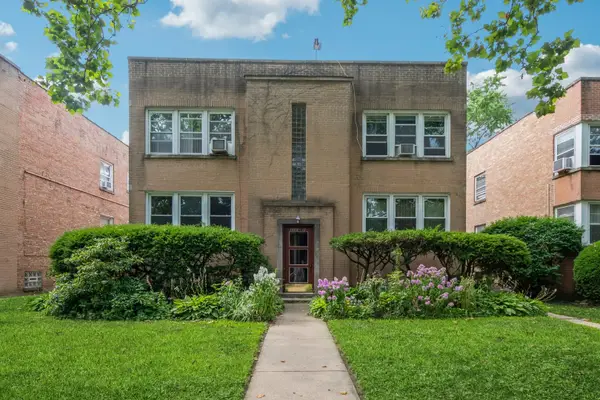 $169,000Active2 beds 1 baths900 sq. ft.
$169,000Active2 beds 1 baths900 sq. ft.Address Withheld By Seller, Evanston, IL 60202
MLS# 12439481Listed by: BERKSHIRE HATHAWAY HOMESERVICES CHICAGO - Open Sat, 1 to 3pmNew
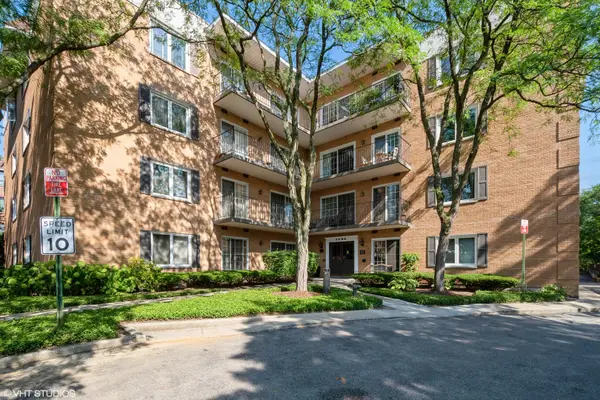 $310,000Active2 beds 2 baths1,475 sq. ft.
$310,000Active2 beds 2 baths1,475 sq. ft.3500 Church Street #104, Evanston, IL 60203
MLS# 12402314Listed by: BAIRD & WARNER
