1509 Maple Avenue #3, Evanston, IL 60201
Local realty services provided by:Better Homes and Gardens Real Estate Star Homes
1509 Maple Avenue #3,Evanston, IL 60201
$475,000
- 3 Beds
- 2 Baths
- 1,500 sq. ft.
- Condominium
- Pending
Listed by: marcia lyman
Office: engel & voelkers chicago north shore
MLS#:12481886
Source:MLSNI
Price summary
- Price:$475,000
- Price per sq. ft.:$316.67
- Monthly HOA dues:$596
About this home
Fall in love with this beautiful, updated, three-bedroom, two-bath penthouse condominium in a super convenient location! This unit has been meticulously renovated, offering a true turn-key experience. Step inside and be wowed by the recently renovated chef's kitchen, featuring stainless steel appliances, abundant cabinetry, and dazzling quartz countertops and backsplash. There is plenty of space for both a table and chairs, plus a dedicated dining room for additional entertaining. The spacious living room is anchored by a cozy wood-burning fireplace with a marble surround and includes unique built-in wood shelving. Directly off the living room, a bright sunroom offers the perfect flexible space for a home office or a relaxing reading nook. The unit offers three spacious bedrooms, including a Master Suite with a walk-in shower. All three bedrooms boast organized closet systems for maximum storage. The recently renovated hall bathroom features an attractive marble tile floor, marble vanity top and a tub/shower combo. For added convenience, the unit includes a full-sized washer and dryer in the laundry closet. Outside, a large deck is located directly off the kitchen, providing an ideal space for entertaining family and friends. The unit also comes with an assigned parking space and a roomy storage locker. This condo is only a few short blocks from both the Metra and CTA stations, offering easy access to both downtown Chicago and the suburbs. Nothing left to do but unpack, relax and enjoy!
Contact an agent
Home facts
- Year built:1927
- Listing ID #:12481886
- Added:95 day(s) ago
- Updated:January 07, 2026 at 08:54 AM
Rooms and interior
- Bedrooms:3
- Total bathrooms:2
- Full bathrooms:2
- Living area:1,500 sq. ft.
Heating and cooling
- Cooling:Central Air
- Heating:Natural Gas
Structure and exterior
- Year built:1927
- Building area:1,500 sq. ft.
Schools
- High school:Evanston Twp High School
- Middle school:Nichols Middle School
- Elementary school:Dewey Elementary School
Utilities
- Water:Lake Michigan
- Sewer:Public Sewer
Finances and disclosures
- Price:$475,000
- Price per sq. ft.:$316.67
- Tax amount:$7,552 (2024)
New listings near 1509 Maple Avenue #3
- New
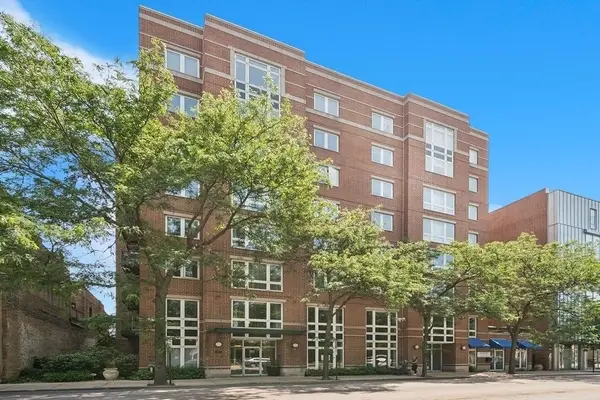 $449,999Active3 beds 2 baths1,620 sq. ft.
$449,999Active3 beds 2 baths1,620 sq. ft.811 Chicago Avenue #308, Evanston, IL 60202
MLS# 12539998Listed by: CHOICE REALTY GROUP INC. - New
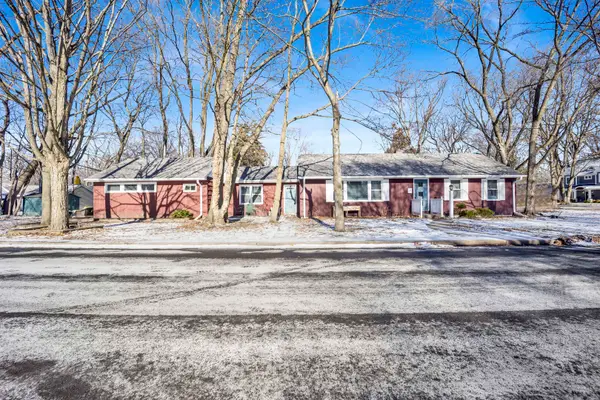 $599,900Active4 beds 2 baths1,965 sq. ft.
$599,900Active4 beds 2 baths1,965 sq. ft.2011 Cleveland Street, Evanston, IL 60202
MLS# 12539861Listed by: BAIRD & WARNER - New
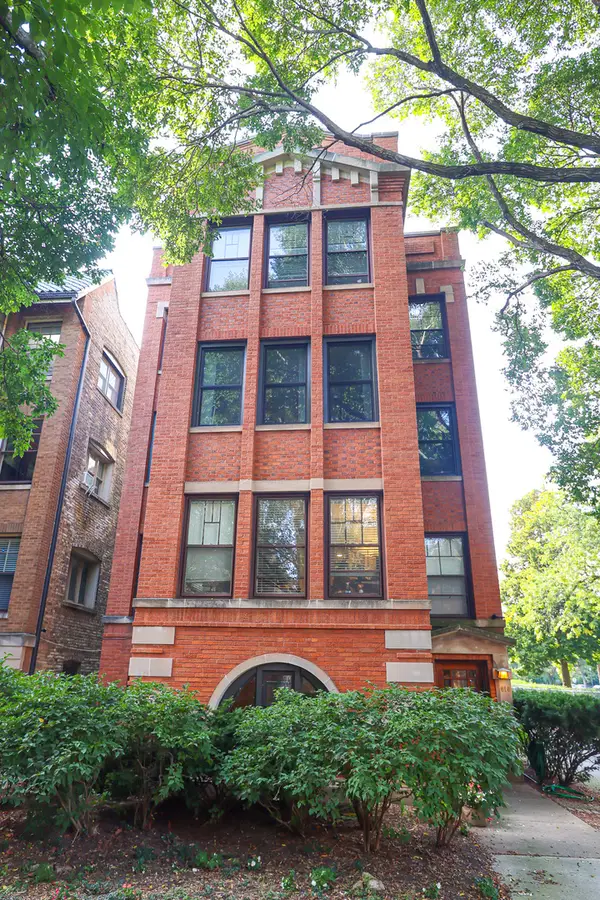 $298,000Active2 beds 1 baths1,000 sq. ft.
$298,000Active2 beds 1 baths1,000 sq. ft.616 Michigan Avenue #G, Evanston, IL 60202
MLS# 12539689Listed by: ENGEL & VOELKERS CHICAGO NORTH SHORE - New
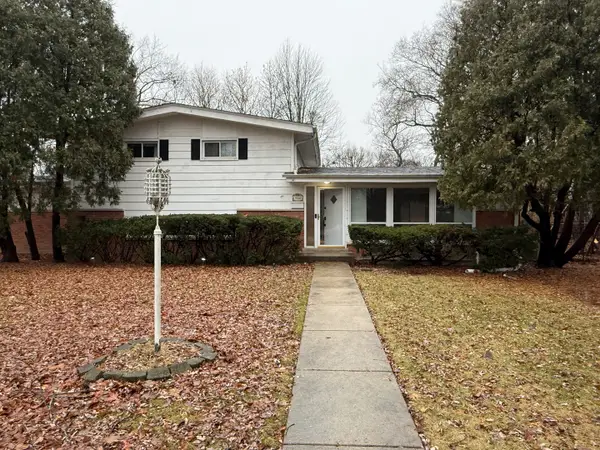 $619,900Active4 beds 3 baths2,200 sq. ft.
$619,900Active4 beds 3 baths2,200 sq. ft.9200 Avers Avenue, Evanston, IL 60203
MLS# 12537477Listed by: HOMETOWN REAL ESTATE - New
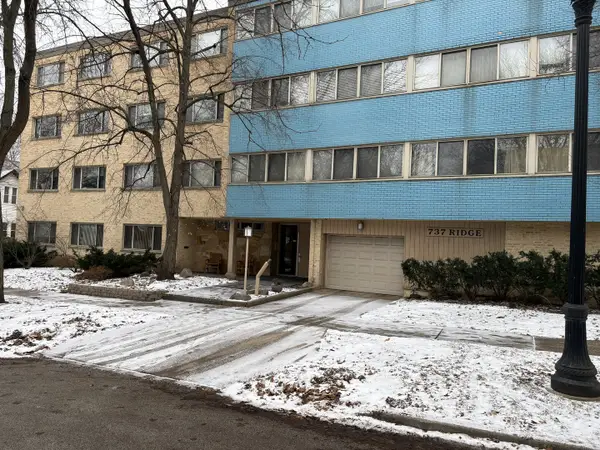 $165,000Active1 beds 1 baths
$165,000Active1 beds 1 baths737 Ridge Avenue #1L, Evanston, IL 60602
MLS# 12538990Listed by: EIGHT CORNERS REALTY INC - New
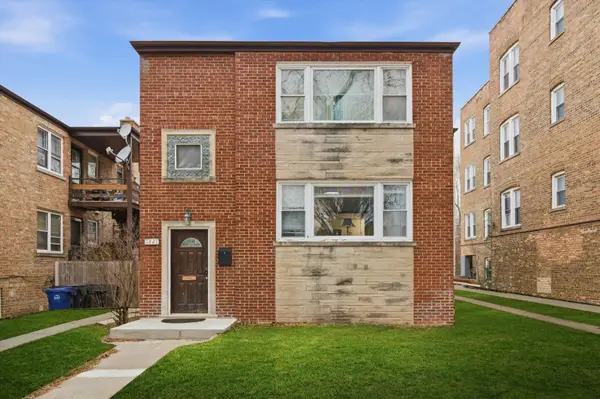 $685,000Active6 beds 3 baths
$685,000Active6 beds 3 baths1321 Brummel Street, Evanston, IL 60202
MLS# 12536219Listed by: REAL BROKER LLC 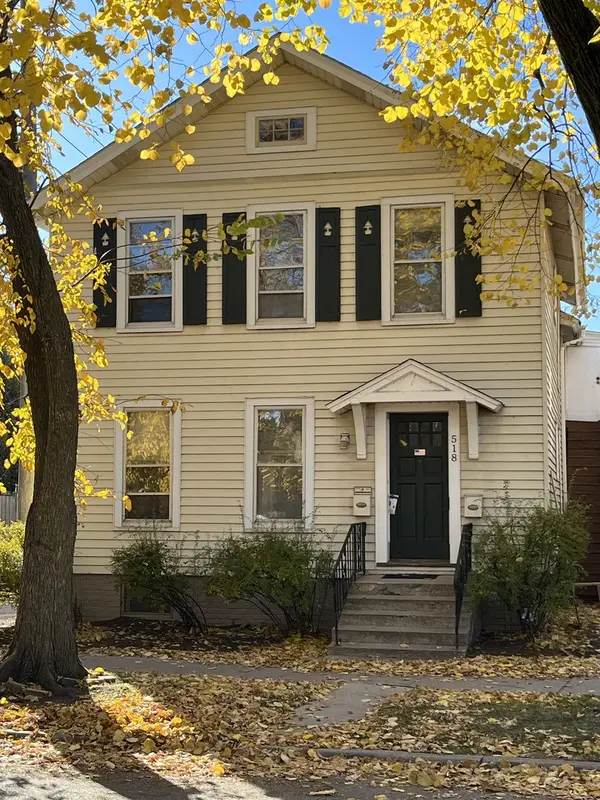 $395,000Pending4 beds 2 baths
$395,000Pending4 beds 2 baths518 Hamilton Street, Evanston, IL 60202
MLS# 12537466Listed by: SCHERMERHORN & CO- New
 $337,000Active1 beds 1 baths896 sq. ft.
$337,000Active1 beds 1 baths896 sq. ft.800 Elgin Road #1108, Evanston, IL 60201
MLS# 12533184Listed by: UTOPIA REAL ESTATE INC.  $359,000Pending3 beds 2 baths2,200 sq. ft.
$359,000Pending3 beds 2 baths2,200 sq. ft.215 Dodge Avenue #C, Evanston, IL 60202
MLS# 12536587Listed by: @PROPERTIES CHRISTIE'S INTERNATIONAL REAL ESTATE $1,325,000Active5 beds 5 baths3,538 sq. ft.
$1,325,000Active5 beds 5 baths3,538 sq. ft.9435 Central Park Avenue, Evanston, IL 60203
MLS# 12521491Listed by: @PROPERTIES CHRISTIE'S INTERNATIONAL REAL ESTATE
