1550 Asbury Avenue, Evanston, IL 60201
Local realty services provided by:Better Homes and Gardens Real Estate Connections
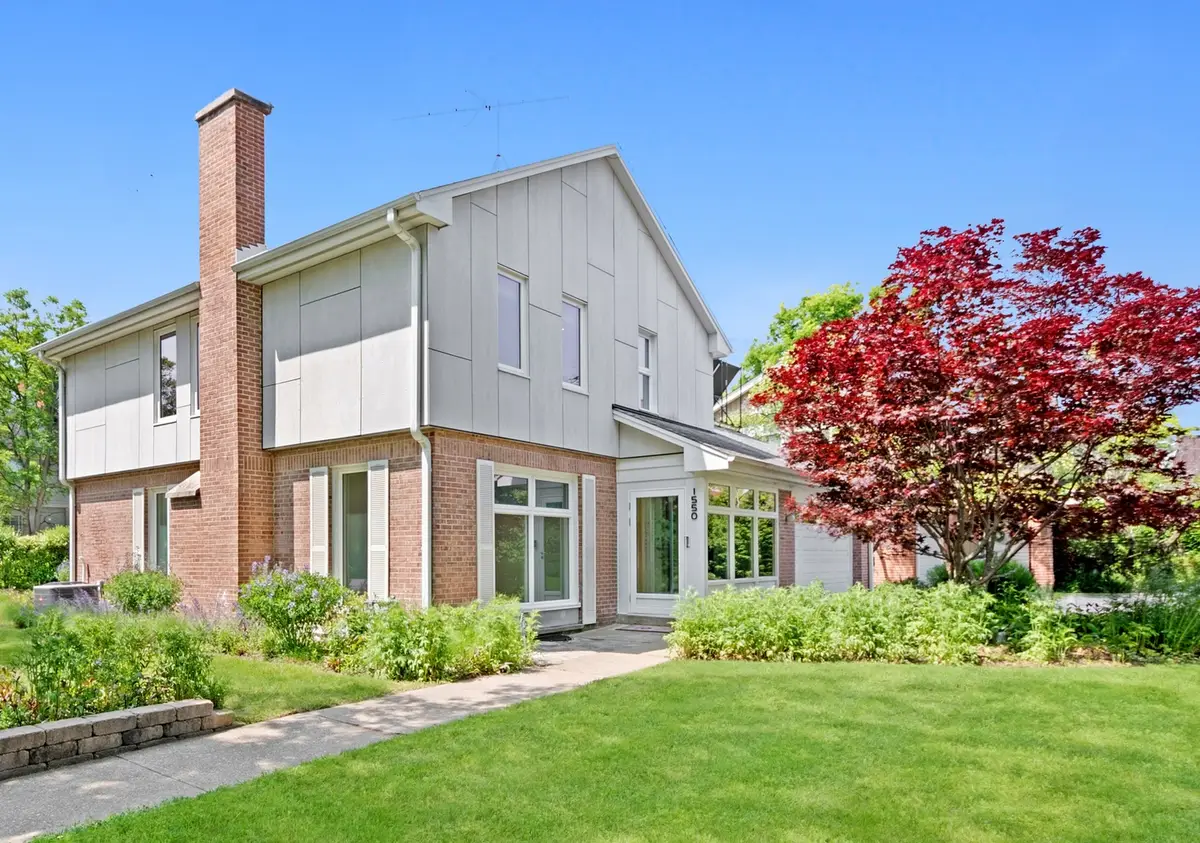
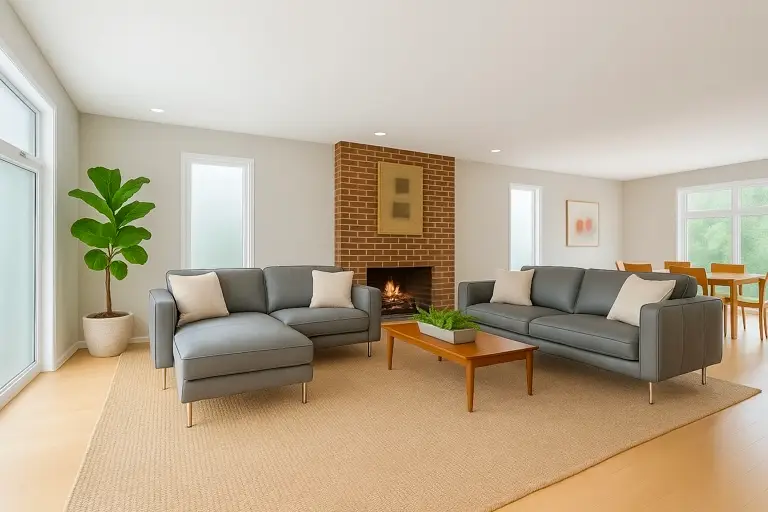
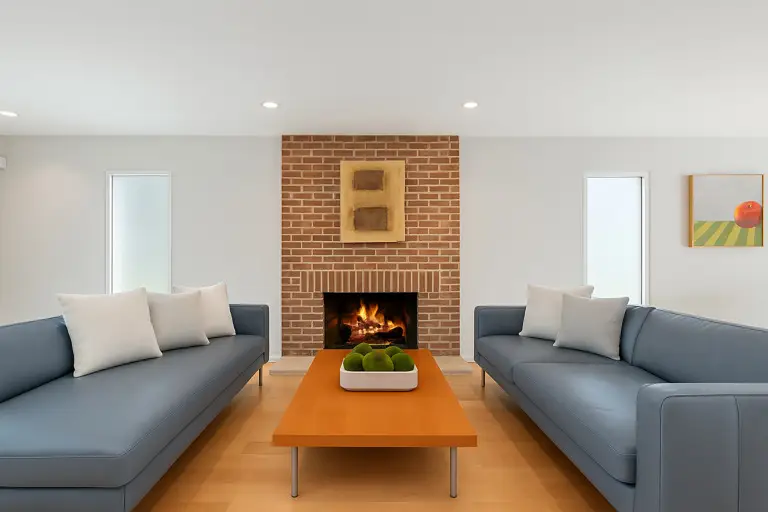
1550 Asbury Avenue,Evanston, IL 60201
$975,000
- 3 Beds
- 3 Baths
- 1,855 sq. ft.
- Single family
- Pending
Listed by:lori nieman
Office:@properties christie's international real estate
MLS#:12428075
Source:MLSNI
Price summary
- Price:$975,000
- Price per sq. ft.:$525.61
About this home
Welcome to this beautifully updated late mid-century, 3-bedroom, 2.5-bath home nestled in a prime Evanston location. Designed by renowned architects Perkins & Will and built with steel beam construction, the home features a light-filled interior with open floor plan, state of the art chef's kitchen and the addition of a stunning 4-season room. The second floor has 3 spacious bedrooms and 2 full baths with incredible closets and storage space. The basement is perfect for a workout space or addition of a playroom or office. Recent upgrades are too many to list but include energy-efficient and secure H Windows, architectural concrete siding with added insulation, and a full solar panel system for sustainability. Enjoy a spacious front foyer, patio space for grilling and entertaining, an attached, oversized 2-car garage with added storage, and a naturally landscaped backyard with mature perennial gardens. An ideal location in the heart of Evanston, with close proximity to the downtown shops and restaurants, all forms of public transportation, Lake Michigan beaches and Northwestern University.
Contact an agent
Home facts
- Year built:1966
- Listing Id #:12428075
- Added:21 day(s) ago
- Updated:August 13, 2025 at 07:45 AM
Rooms and interior
- Bedrooms:3
- Total bathrooms:3
- Full bathrooms:2
- Half bathrooms:1
- Living area:1,855 sq. ft.
Heating and cooling
- Cooling:Central Air
- Heating:Natural Gas
Structure and exterior
- Year built:1966
- Building area:1,855 sq. ft.
Schools
- High school:Evanston Twp High School
- Middle school:Nichols Middle School
- Elementary school:Dewey Elementary School
Utilities
- Water:Lake Michigan
- Sewer:Public Sewer
Finances and disclosures
- Price:$975,000
- Price per sq. ft.:$525.61
- Tax amount:$15,017 (2023)
New listings near 1550 Asbury Avenue
- Open Sat, 12 to 2pmNew
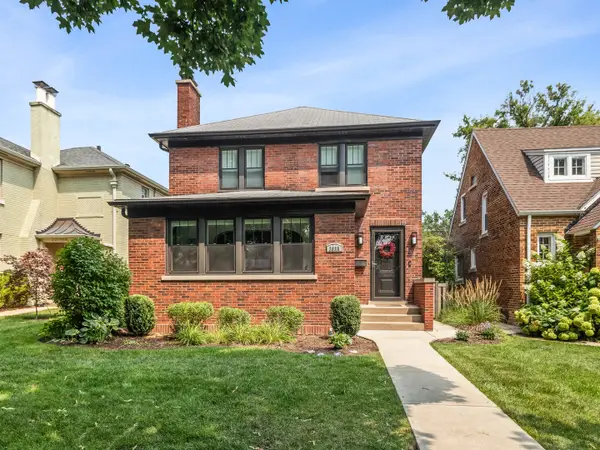 $950,000Active4 beds 3 baths2,770 sq. ft.
$950,000Active4 beds 3 baths2,770 sq. ft.3035 Thayer Street, Evanston, IL 60201
MLS# 12434019Listed by: COLDWELL BANKER - Open Sat, 1 to 2:30pmNew
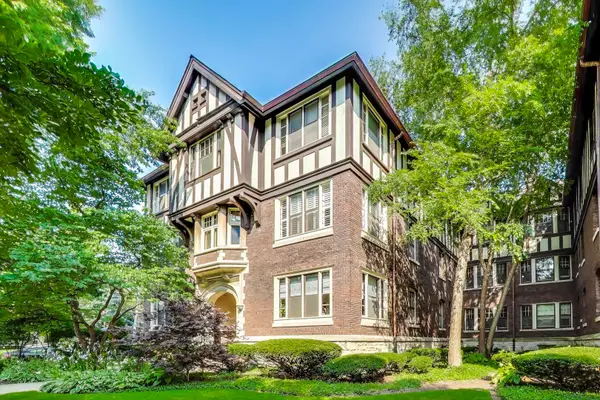 $550,000Active4 beds 2 baths1,814 sq. ft.
$550,000Active4 beds 2 baths1,814 sq. ft.1641 Hinman Avenue #3, Evanston, IL 60201
MLS# 12444052Listed by: @PROPERTIES CHRISTIE'S INTERNATIONAL REAL ESTATE - New
 $287,000Active1 beds 1 baths
$287,000Active1 beds 1 bathsAddress Withheld By Seller, Evanston, IL 60202
MLS# 12446320Listed by: COLDWELL BANKER REALTY - New
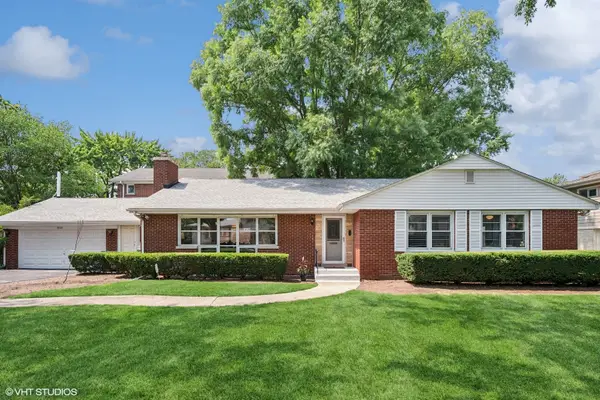 $699,000Active3 beds 2 baths2,200 sq. ft.
$699,000Active3 beds 2 baths2,200 sq. ft.9200 Hamlin Avenue, Evanston, IL 60203
MLS# 12440155Listed by: @PROPERTIES CHRISTIE'S INTERNATIONAL REAL ESTATE - Open Sat, 11am to 1pmNew
 $310,000Active2 beds 1 baths
$310,000Active2 beds 1 baths628 Judson Avenue #3, Evanston, IL 60202
MLS# 12431111Listed by: COLDWELL BANKER REALTY - Open Sat, 1 to 3pmNew
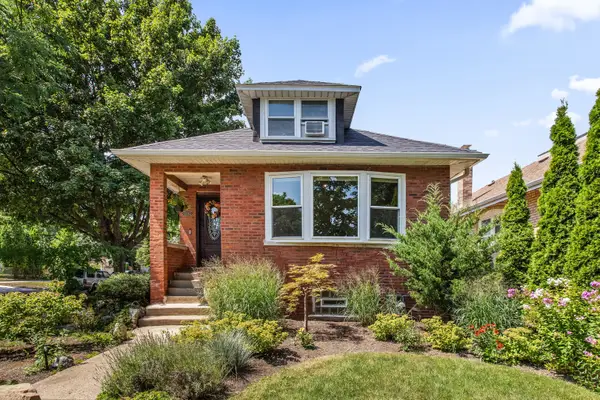 $519,000Active3 beds 2 baths1,500 sq. ft.
$519,000Active3 beds 2 baths1,500 sq. ft.1402 Fowler Avenue, Evanston, IL 60201
MLS# 12443245Listed by: BERKSHIRE HATHAWAY HOMESERVICES CHICAGO - New
 $500,000Active3 beds 2 baths1,300 sq. ft.
$500,000Active3 beds 2 baths1,300 sq. ft.1930 Bennett Avenue, Evanston, IL 60201
MLS# 12441498Listed by: KELLER WILLIAMS ONECHICAGO - New
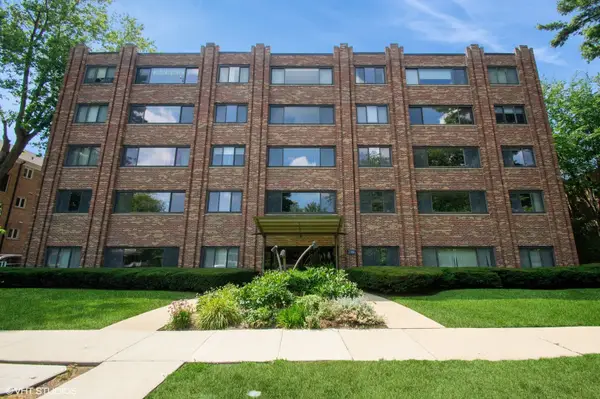 $539,000Active4 beds 2 baths2,000 sq. ft.
$539,000Active4 beds 2 baths2,000 sq. ft.2300 Sherman Avenue #2D, Evanston, IL 60201
MLS# 12445392Listed by: COLDWELL BANKER REALTY - New
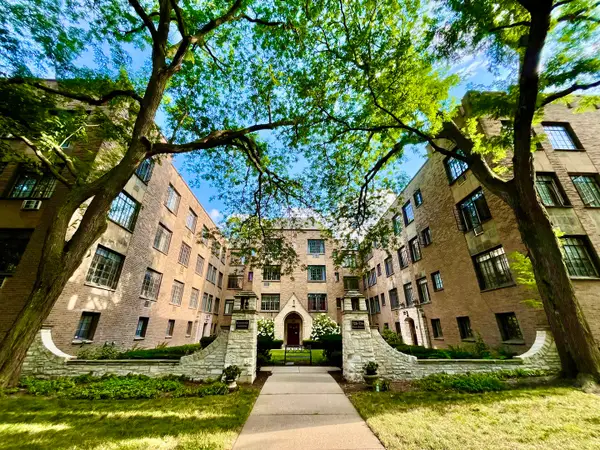 $115,000Active1 beds 1 baths500 sq. ft.
$115,000Active1 beds 1 baths500 sq. ft.734 Noyes Street #R1, Evanston, IL 60201
MLS# 12442650Listed by: URB & BURB REALTY - Open Sun, 12 to 2pmNew
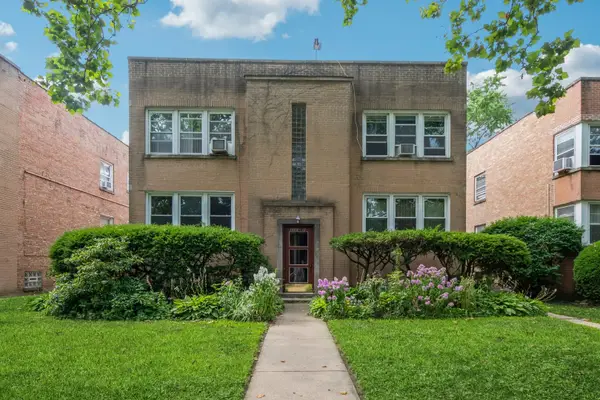 $169,000Active2 beds 1 baths900 sq. ft.
$169,000Active2 beds 1 baths900 sq. ft.Address Withheld By Seller, Evanston, IL 60202
MLS# 12439481Listed by: BERKSHIRE HATHAWAY HOMESERVICES CHICAGO
