1834 Ridge Avenue #106, Evanston, IL 60201
Local realty services provided by:Better Homes and Gardens Real Estate Connections


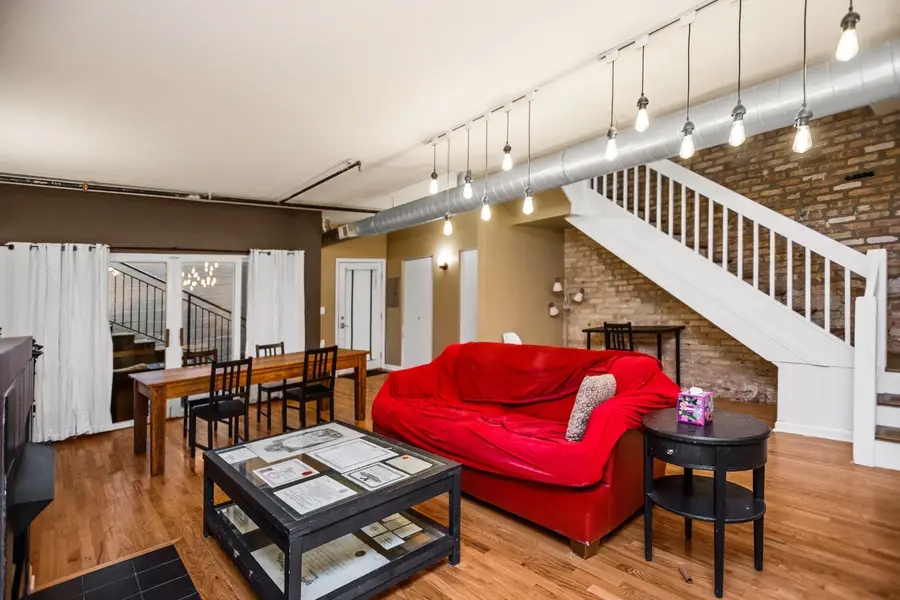
1834 Ridge Avenue #106,Evanston, IL 60201
$479,000
- 2 Beds
- 3 Baths
- 1,984 sq. ft.
- Condominium
- Active
Listed by:alan may
Office:jameson sotheby's international realty
MLS#:12430832
Source:MLSNI
Price summary
- Price:$479,000
- Price per sq. ft.:$241.43
- Monthly HOA dues:$657
About this home
Welcome to a sophisticated townhome with almost 2,000 square feet that lives large like a house, and balances comfort, style, and open space across three thoughtfully designed levels. Enter the ground floor through the large front terrace which greets you with newly re-finished oak flooring and an open living area warmed by a cozy gas fireplace. A spacious U-shaped modern kitchen offers sleek finishes, generous counters and walk-in pantry-perfect for everyday living and entertaining. Enjoy the expansive back patio, that connect indoor charm with outdoor relaxation. Upstairs, the sunlit primary bedroom and its own ensuite bath impresses with a volume ceiling and generous walk-in closet, while an additional large bedroom and another bath offer flexibility and privacy. At the top, a versatile third-floor loft, multiple balconies and walk-out rooftop terrace adds an ideal spot for a home office, media lounge, or guest retreat. Complete with an indoor-heated garage space (33) and outside parking space (43), this home is truly a rare find... Fabulous location, short distance to farmer's market, shopping, restaurants, both trains, downtown Evanston and the lakefront, this is the one!!
Contact an agent
Home facts
- Year built:2000
- Listing Id #:12430832
- Added:14 day(s) ago
- Updated:August 15, 2025 at 08:39 PM
Rooms and interior
- Bedrooms:2
- Total bathrooms:3
- Full bathrooms:2
- Half bathrooms:1
- Living area:1,984 sq. ft.
Heating and cooling
- Cooling:Central Air
- Heating:Forced Air, Natural Gas
Structure and exterior
- Year built:2000
- Building area:1,984 sq. ft.
Schools
- Middle school:Haven Middle School
- Elementary school:Orrington Elementary School
Utilities
- Water:Lake Michigan
- Sewer:Public Sewer
Finances and disclosures
- Price:$479,000
- Price per sq. ft.:$241.43
- Tax amount:$11,835 (2023)
New listings near 1834 Ridge Avenue #106
- New
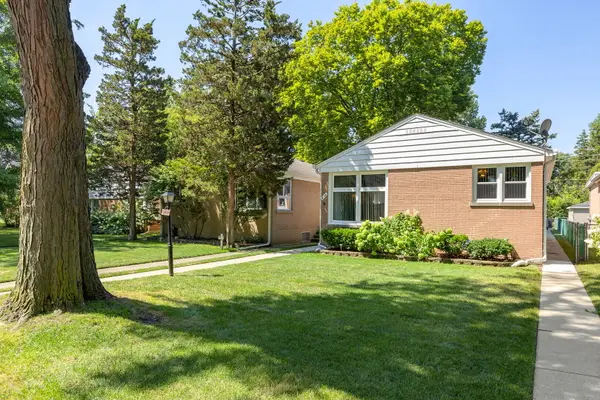 $499,000Active3 beds 2 baths1,308 sq. ft.
$499,000Active3 beds 2 baths1,308 sq. ft.826 Brown Avenue, Evanston, IL 60202
MLS# 12447351Listed by: COLDWELL BANKER REALTY - Open Sun, 11am to 1pmNew
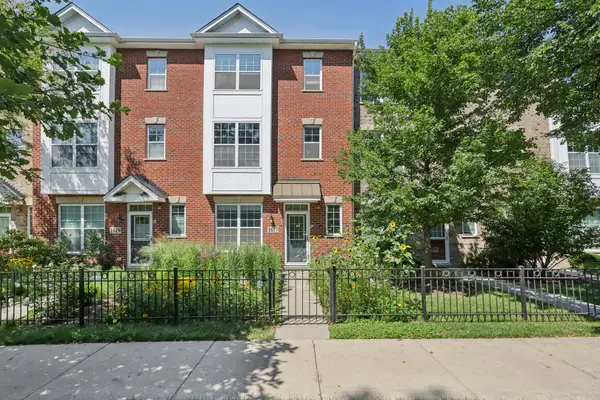 $585,000Active3 beds 3 baths1,650 sq. ft.
$585,000Active3 beds 3 baths1,650 sq. ft.1617 Church Street, Evanston, IL 60201
MLS# 12446263Listed by: REDFIN CORPORATION - Open Sat, 12 to 2pmNew
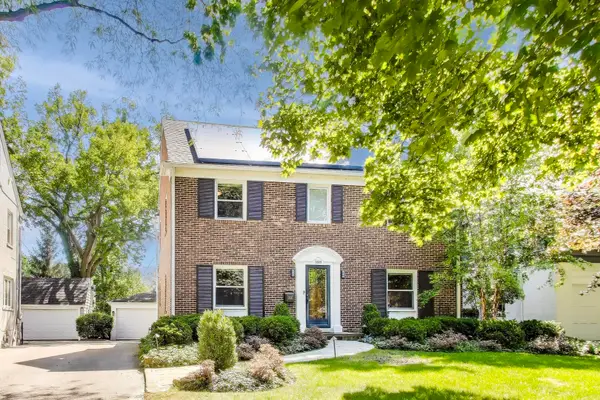 $989,000Active5 beds 5 baths2,571 sq. ft.
$989,000Active5 beds 5 baths2,571 sq. ft.2025 Bennett Avenue, Evanston, IL 60201
MLS# 12439701Listed by: @PROPERTIES CHRISTIE'S INTERNATIONAL REAL ESTATE - Open Sat, 12 to 2pmNew
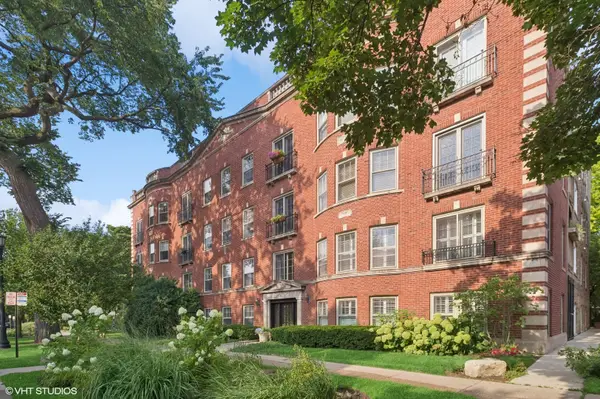 $575,000Active3 beds 2 baths1,536 sq. ft.
$575,000Active3 beds 2 baths1,536 sq. ft.937 Forest Avenue #3, Evanston, IL 60202
MLS# 12442636Listed by: COLDWELL BANKER REALTY - Open Sat, 12 to 2pmNew
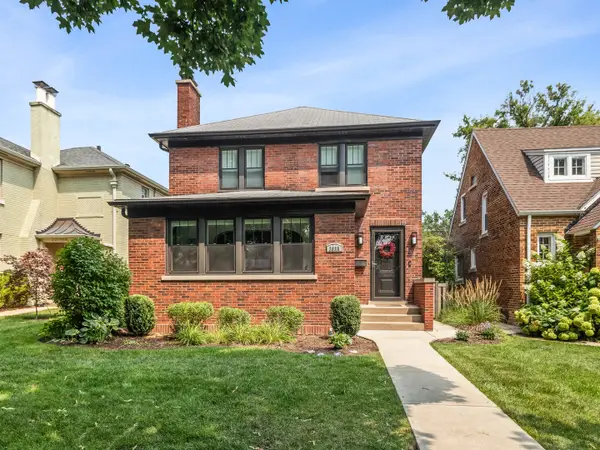 $950,000Active4 beds 3 baths2,770 sq. ft.
$950,000Active4 beds 3 baths2,770 sq. ft.3035 Thayer Street, Evanston, IL 60201
MLS# 12434019Listed by: COLDWELL BANKER - Open Sat, 1 to 2:30pmNew
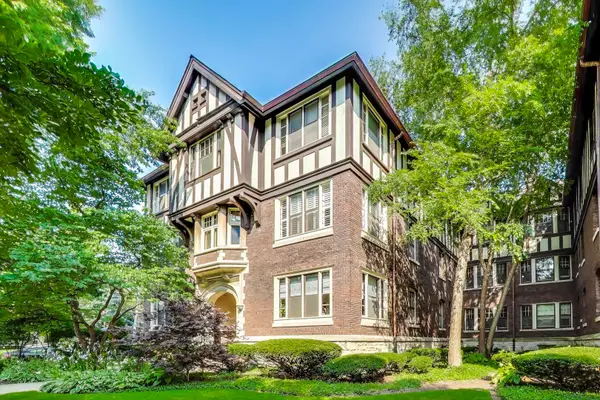 $550,000Active4 beds 2 baths1,814 sq. ft.
$550,000Active4 beds 2 baths1,814 sq. ft.1641 Hinman Avenue #3, Evanston, IL 60201
MLS# 12444052Listed by: @PROPERTIES CHRISTIE'S INTERNATIONAL REAL ESTATE - New
 $287,000Active1 beds 1 baths
$287,000Active1 beds 1 bathsAddress Withheld By Seller, Evanston, IL 60202
MLS# 12446320Listed by: COLDWELL BANKER REALTY - New
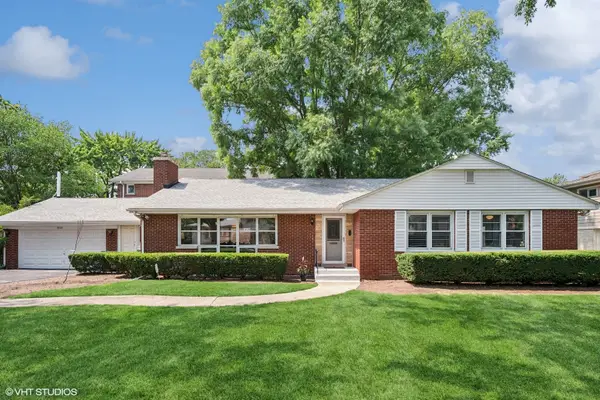 $699,000Active3 beds 2 baths2,200 sq. ft.
$699,000Active3 beds 2 baths2,200 sq. ft.9200 Hamlin Avenue, Evanston, IL 60203
MLS# 12440155Listed by: @PROPERTIES CHRISTIE'S INTERNATIONAL REAL ESTATE - Open Sat, 11am to 1pmNew
 $310,000Active2 beds 1 baths
$310,000Active2 beds 1 baths628 Judson Avenue #3, Evanston, IL 60202
MLS# 12431111Listed by: COLDWELL BANKER REALTY - Open Sat, 1 to 3pmNew
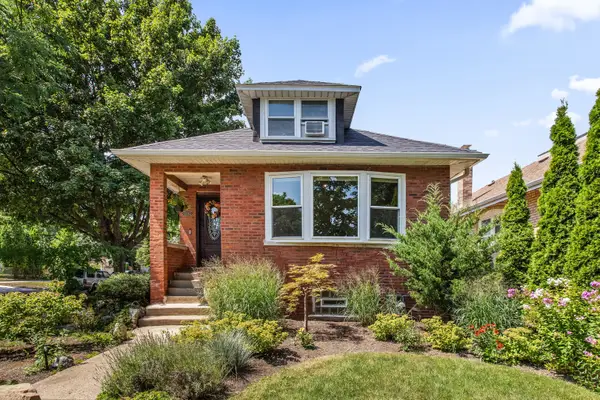 $519,000Active3 beds 2 baths1,500 sq. ft.
$519,000Active3 beds 2 baths1,500 sq. ft.1402 Fowler Avenue, Evanston, IL 60201
MLS# 12443245Listed by: BERKSHIRE HATHAWAY HOMESERVICES CHICAGO

