1834 Ridge Avenue #113, Evanston, IL 60201
Local realty services provided by:Better Homes and Gardens Real Estate Star Homes
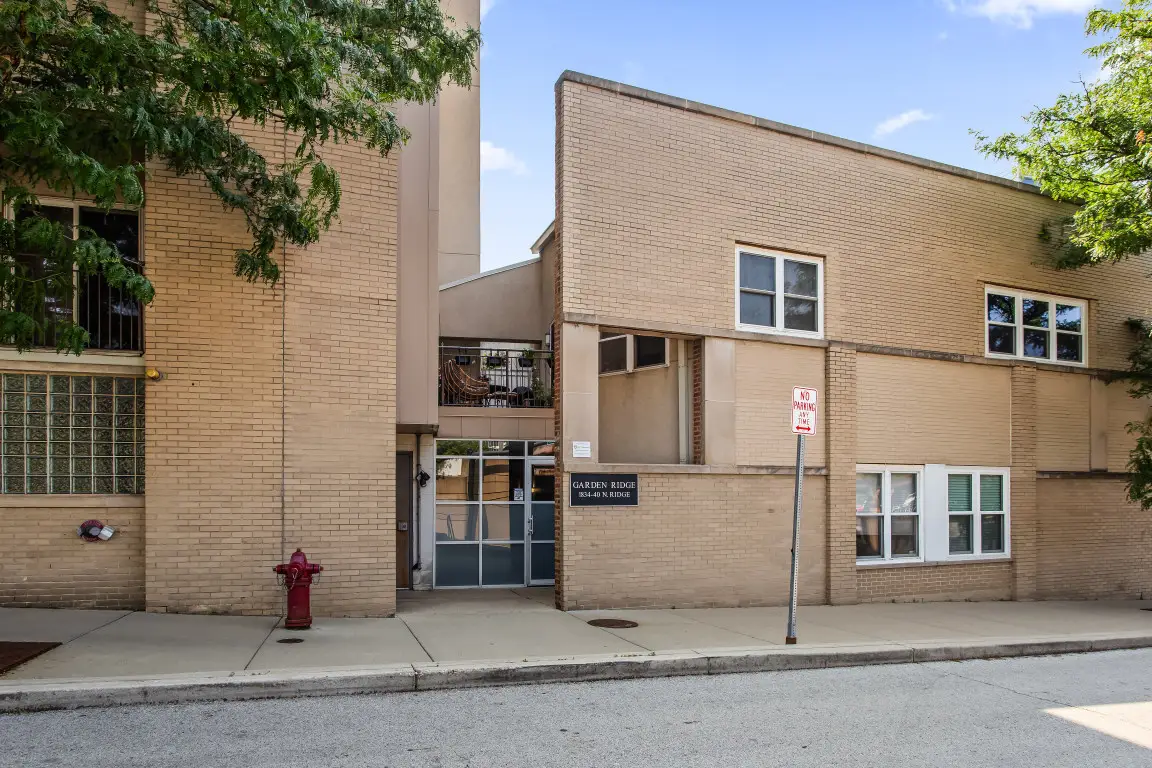
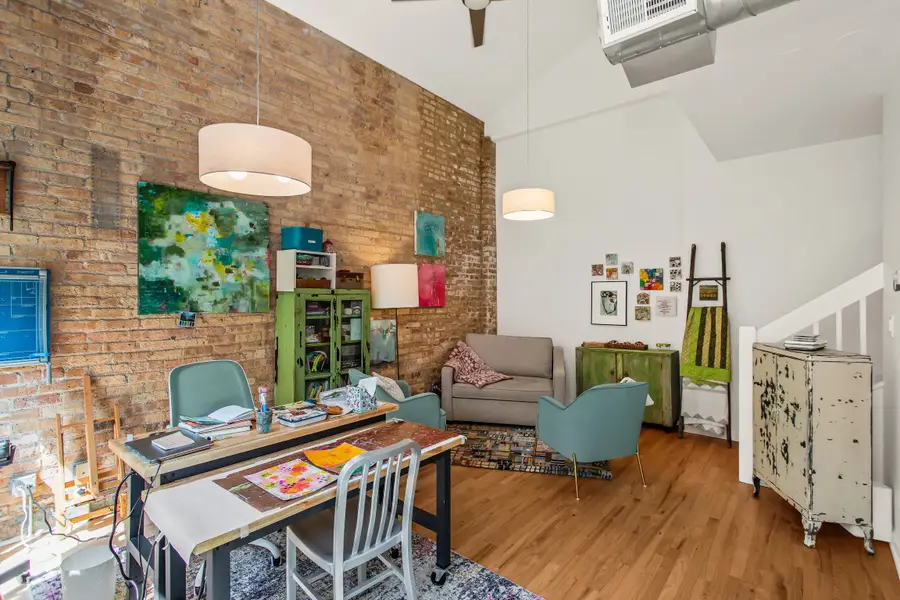
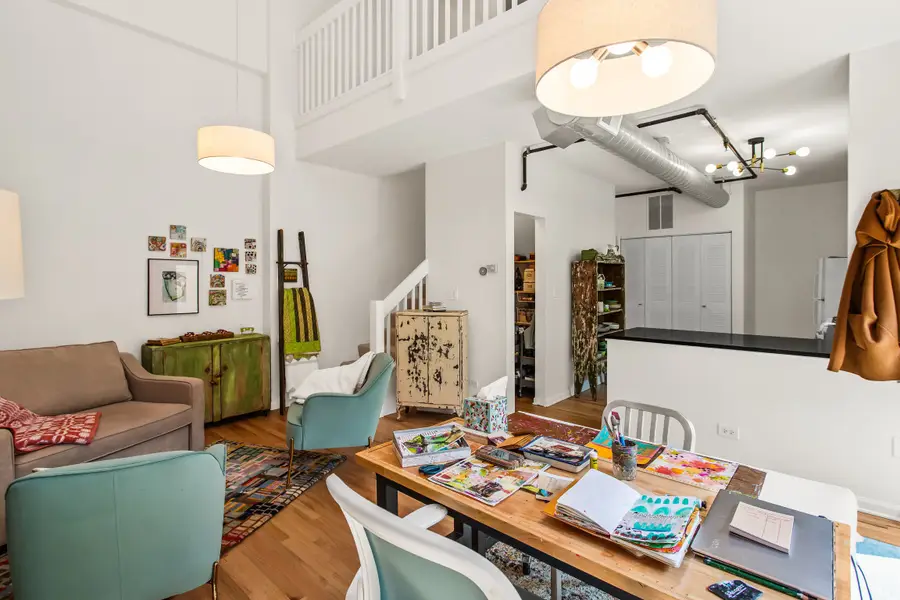
1834 Ridge Avenue #113,Evanston, IL 60201
$289,000
- 1 Beds
- 2 Baths
- 900 sq. ft.
- Condominium
- Pending
Listed by:jackie mack
Office:jameson sotheby's international realty
MLS#:12419186
Source:MLSNI
Price summary
- Price:$289,000
- Price per sq. ft.:$321.11
- Monthly HOA dues:$286
About this home
Urban Loft Living in the Heart of Evanston! Step into this cool, creative, and light-filled loft condo where industrial charm meets modern comfort. With exposed brick walls, soaring ceilings, and newly refinished hardwood floors, this freshly updated space radiates personality and polish. The main level features a bright open-concept layout with a stylish kitchen boasting painted wood cabinets and a tile backsplash-perfect for cooking or entertaining. You'll also find a powder room, in-unit washer/dryer, and access to your own private patio for relaxing or dining al fresco. The entire unit has been newly painted and features all-new, fabulous light fixtures that enhance its airy, vibrant feel. Upstairs, the lofted bedroom retreat offers an electric fireplace and a full bath with a soaking tub - a peaceful, spa-like escape from the day. Additional highlights include central air, a deeded garage plus a deeded parking space, and a layout that feels both functional and inspiring. Located in a prime Evanston location, just a short walk to both the Metra and "el" trains, downtown shopping, dining, and entertainment - and close to Northwestern University and Lake Michigan.
Contact an agent
Home facts
- Year built:2000
- Listing Id #:12419186
- Added:27 day(s) ago
- Updated:August 13, 2025 at 07:45 AM
Rooms and interior
- Bedrooms:1
- Total bathrooms:2
- Full bathrooms:1
- Half bathrooms:1
- Living area:900 sq. ft.
Heating and cooling
- Cooling:Central Air
- Heating:Forced Air, Natural Gas
Structure and exterior
- Year built:2000
- Building area:900 sq. ft.
Schools
- High school:Evanston Twp High School
- Middle school:Haven Middle School
- Elementary school:Orrington Elementary School
Utilities
- Water:Public
- Sewer:Public Sewer
Finances and disclosures
- Price:$289,000
- Price per sq. ft.:$321.11
- Tax amount:$4,058 (2023)
New listings near 1834 Ridge Avenue #113
- New
 $287,000Active1 beds 1 baths
$287,000Active1 beds 1 bathsAddress Withheld By Seller, Evanston, IL 60202
MLS# 12446320Listed by: COLDWELL BANKER REALTY - New
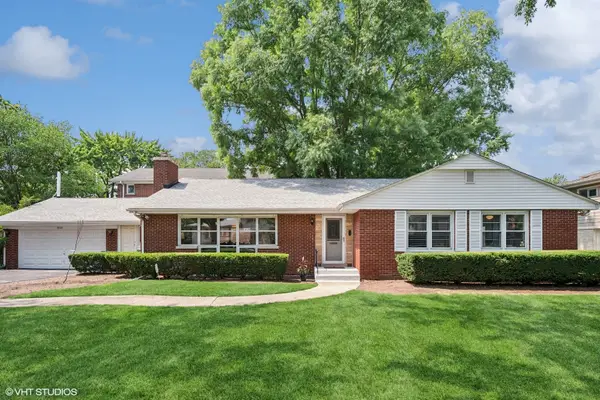 $699,000Active3 beds 2 baths2,200 sq. ft.
$699,000Active3 beds 2 baths2,200 sq. ft.9200 Hamlin Avenue, Evanston, IL 60203
MLS# 12440155Listed by: @PROPERTIES CHRISTIE'S INTERNATIONAL REAL ESTATE - Open Sat, 11am to 1pmNew
 $310,000Active2 beds 1 baths
$310,000Active2 beds 1 baths628 Judson Avenue #3, Evanston, IL 60202
MLS# 12431111Listed by: COLDWELL BANKER REALTY - Open Sat, 1 to 3pmNew
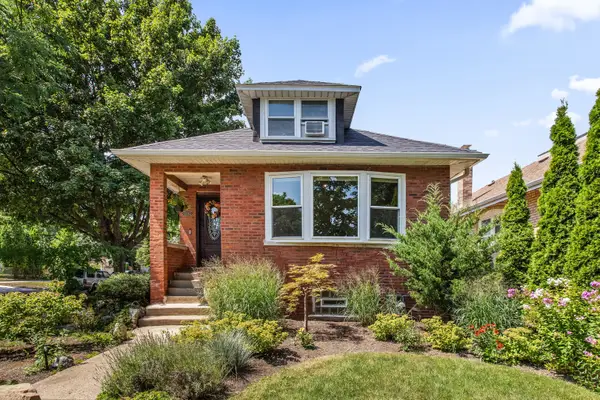 $519,000Active3 beds 2 baths1,500 sq. ft.
$519,000Active3 beds 2 baths1,500 sq. ft.1402 Fowler Avenue, Evanston, IL 60201
MLS# 12443245Listed by: BERKSHIRE HATHAWAY HOMESERVICES CHICAGO - New
 $500,000Active3 beds 2 baths1,300 sq. ft.
$500,000Active3 beds 2 baths1,300 sq. ft.1930 Bennett Avenue, Evanston, IL 60201
MLS# 12441498Listed by: KELLER WILLIAMS ONECHICAGO - New
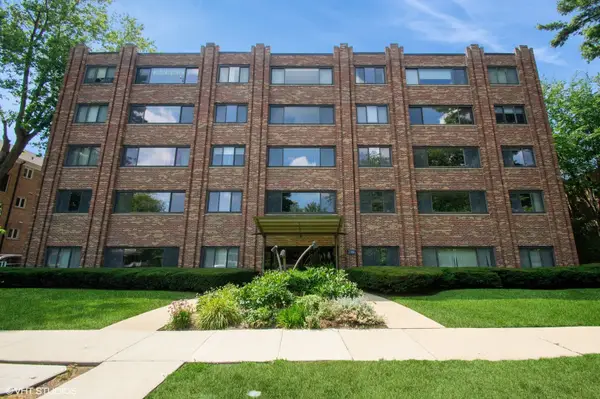 $539,000Active4 beds 2 baths2,000 sq. ft.
$539,000Active4 beds 2 baths2,000 sq. ft.2300 Sherman Avenue #2D, Evanston, IL 60201
MLS# 12445392Listed by: COLDWELL BANKER REALTY - New
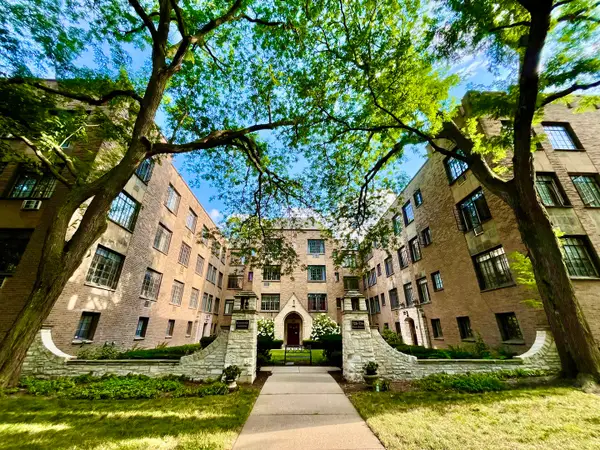 $115,000Active1 beds 1 baths500 sq. ft.
$115,000Active1 beds 1 baths500 sq. ft.734 Noyes Street #R1, Evanston, IL 60201
MLS# 12442650Listed by: URB & BURB REALTY - Open Sun, 12 to 2pmNew
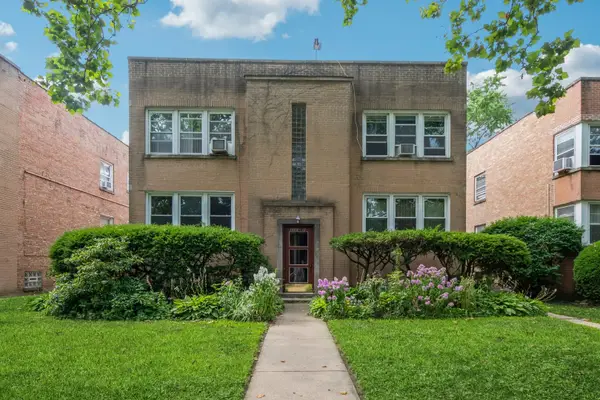 $169,000Active2 beds 1 baths900 sq. ft.
$169,000Active2 beds 1 baths900 sq. ft.Address Withheld By Seller, Evanston, IL 60202
MLS# 12439481Listed by: BERKSHIRE HATHAWAY HOMESERVICES CHICAGO - Open Sat, 1 to 3pmNew
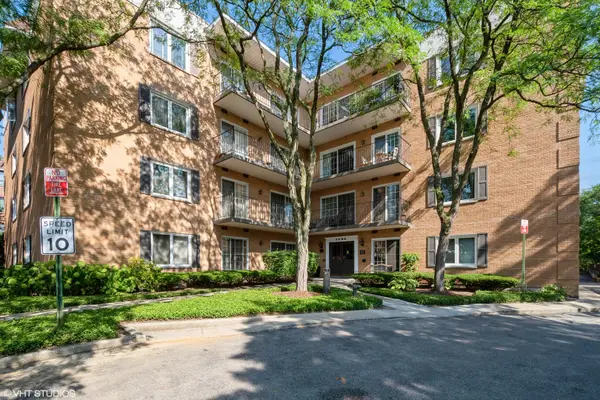 $310,000Active2 beds 2 baths1,475 sq. ft.
$310,000Active2 beds 2 baths1,475 sq. ft.3500 Church Street #104, Evanston, IL 60203
MLS# 12402314Listed by: BAIRD & WARNER - New
 $300,000Active1 beds 1 baths
$300,000Active1 beds 1 baths807 Church Street #503, Evanston, IL 60201
MLS# 12444945Listed by: COMPASS
