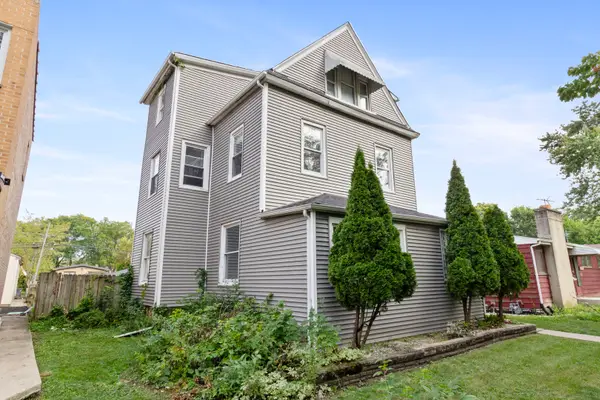1916 Keeney Street, Evanston, IL 60202
Local realty services provided by:Better Homes and Gardens Real Estate Connections
1916 Keeney Street,Evanston, IL 60202
$590,000
- 3 Beds
- 2 Baths
- 2,206 sq. ft.
- Single family
- Active
Upcoming open houses
- Sun, Sep 2801:00 pm - 03:00 pm
Listed by:michael kelly
Office:compass
MLS#:12479926
Source:MLSNI
Price summary
- Price:$590,000
- Price per sq. ft.:$267.45
About this home
Welcome to this charming 3 bedroom, 2 bathroom Tudor-style home in a beautiful neighborhood of Evanston. With its storybook curb appeal, unique arched doorways, and timeless character, this home combines historic charm with thoughtful modern updates. Recent updates include new Marvin windows, a completely remodeled, professionally designed kitchen with high-quality finishes, refinished hardwood floors, new carpet throughout most of the home, hardwood laminate in the primary bedroom and upstairs landing, major tuckpointing repairs, a fully rebuilt chimney, and a freshly painted exterior with refinished front door. Inside, the home feels bright and spacious, highlighted by a large primary bedroom filled with natural light. The sunroom provides a cozy retreat with year-round backyard views. The beautifully landscaped backyard, complete with new sod, shade trees, a stone patio, and a rebuilt walkway, creates a private outdoor oasis ideal for summer afternoons. Additional improvements include a new switchboard and updated electrical work, a 220v outlet in the garage, a new water heater, and a new sump pump with backup, auxiliary outlet, and WiFi notification capability. The kitchen features newer appliances, including a gas range and oven, refrigerator, and dishwasher all less than two years old. Located in a welcoming neighborhood, this home offers the feel of a close-knit community while still being just a short drive from downtown Chicago, providing the best of both worlds.
Contact an agent
Home facts
- Year built:1938
- Listing ID #:12479926
- Added:1 day(s) ago
- Updated:September 26, 2025 at 11:37 AM
Rooms and interior
- Bedrooms:3
- Total bathrooms:2
- Full bathrooms:2
- Living area:2,206 sq. ft.
Heating and cooling
- Heating:Natural Gas
Structure and exterior
- Roof:Asphalt
- Year built:1938
- Building area:2,206 sq. ft.
Schools
- High school:Evanston Twp High School
- Middle school:Chute Middle School
- Elementary school:Dawes Elementary School
Utilities
- Water:Lake Michigan, Public
- Sewer:Public Sewer
Finances and disclosures
- Price:$590,000
- Price per sq. ft.:$267.45
- Tax amount:$7,036 (2023)
New listings near 1916 Keeney Street
- New
 $645,000Active4 beds 2 baths
$645,000Active4 beds 2 baths1408 Seward Street, Evanston, IL 60202
MLS# 12477667Listed by: BAIRD & WARNER - Open Fri, 5:30 to 6:30pmNew
 $1,490,000Active5 beds 4 baths3,898 sq. ft.
$1,490,000Active5 beds 4 baths3,898 sq. ft.2236 Ridge Avenue, Evanston, IL 60201
MLS# 12454789Listed by: JAMESON SOTHEBY'S INTERNATIONAL REALTY - Open Sat, 12 to 2pmNew
 $950,000Active4 beds 4 baths2,265 sq. ft.
$950,000Active4 beds 4 baths2,265 sq. ft.1310 Wesley Avenue, Evanston, IL 60201
MLS# 12455808Listed by: @PROPERTIES CHRISTIE'S INTERNATIONAL REAL ESTATE - Open Sat, 11am to 12:30pmNew
 $499,000Active2 beds 3 baths2,138 sq. ft.
$499,000Active2 beds 3 baths2,138 sq. ft.1889 Maple Avenue #W10, Evanston, IL 60201
MLS# 12481166Listed by: @PROPERTIES CHRISTIE'S INTERNATIONAL REAL ESTATE - Open Sun, 1 to 2:30pmNew
 $279,000Active2 beds 1 baths1,050 sq. ft.
$279,000Active2 beds 1 baths1,050 sq. ft.1415 Sherman Avenue #207, Evanston, IL 60201
MLS# 12469424Listed by: JAMESON SOTHEBY'S INTERNATIONAL REALTY - New
 $339,000Active2 beds 2 baths
$339,000Active2 beds 2 baths1516 Hinman Avenue #211, Evanston, IL 60201
MLS# 12472035Listed by: @PROPERTIES CHRISTIE'S INTERNATIONAL REAL ESTATE - Open Sat, 1 to 3pmNew
 $399,900Active4 beds 3 baths2,400 sq. ft.
$399,900Active4 beds 3 baths2,400 sq. ft.1940 Dodge Avenue, Evanston, IL 60201
MLS# 12465330Listed by: CENTURY 21 CIRCLE - Open Sat, 2:30 to 4pmNew
 $549,000Active3 beds 2 baths1,564 sq. ft.
$549,000Active3 beds 2 baths1,564 sq. ft.524 Hamilton Street, Evanston, IL 60202
MLS# 12469199Listed by: @PROPERTIES CHRISTIE'S INTERNATIONAL REAL ESTATE - New
 $720,000Active8 beds 3 baths
$720,000Active8 beds 3 baths1633 Mcdaniel Avenue, Evanston, IL 60201
MLS# 12479523Listed by: KELLER WILLIAMS PREFERRED RLTY
