2033 Sherman Avenue #403, Evanston, IL 60201
Local realty services provided by:Better Homes and Gardens Real Estate Star Homes
2033 Sherman Avenue #403,Evanston, IL 60201
$219,000
- 1 Beds
- 1 Baths
- 850 sq. ft.
- Condominium
- Pending
Listed by: pietro losacco
Office: new concept realty
MLS#:12481857
Source:MLSNI
Price summary
- Price:$219,000
- Price per sq. ft.:$257.65
- Monthly HOA dues:$354
About this home
Beautifully Updated One-Bedroom Condo in Prime Location! Spacious and sun-filled, this one-bedroom condo offers both comfort and style in a highly convenient setting. The living room boasts gleaming hardwood floors and a wall of east-facing windows overlooking the landscaped rear garden and surrounding single-family homes. An open floor plan provides flexibility, with a separate dining area enhanced by a ceiling fan and ceramic tile flooring that seamlessly continues into the kitchen. The chef's kitchen features 42" maple cabinetry, stainless steel appliances, abundant granite counter space, and a two-tier peninsula with seating-perfect for casual dining or entertaining. The generously sized bedroom includes wood laminate flooring and offers ample space for a sitting area or home office. The updated bathroom is designed with bead board detail, ceramic tile tub surround, and glass shower doors. Additional highlights include natural-finish solid wood six-panel doors, thermostat and zone valve for heat control, and two wall A/C units. Residents enjoy convenient amenities such as a storage locker, bike racks, first-floor laundry facilities, and a fitness room . One outdoor parking space is included. Outstanding location-just a short walk to downtown, Northwestern University, the Foster El stop, shops, and restaurants. Sorry, no rentals, pets, or in-unit laundry allowed.
Contact an agent
Home facts
- Year built:1969
- Listing ID #:12481857
- Added:52 day(s) ago
- Updated:November 18, 2025 at 05:41 PM
Rooms and interior
- Bedrooms:1
- Total bathrooms:1
- Full bathrooms:1
- Living area:850 sq. ft.
Heating and cooling
- Heating:Baseboard, Natural Gas
Structure and exterior
- Year built:1969
- Building area:850 sq. ft.
Schools
- High school:Evanston Twp High School
- Middle school:Nichols Middle School
- Elementary school:Dewey Elementary School
Utilities
- Water:Lake Michigan
- Sewer:Public Sewer
Finances and disclosures
- Price:$219,000
- Price per sq. ft.:$257.65
- Tax amount:$4,083 (2023)
New listings near 2033 Sherman Avenue #403
- New
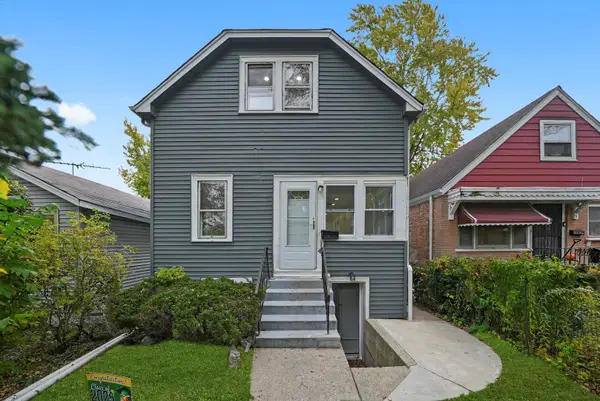 $529,000Active6 beds 3 baths2,000 sq. ft.
$529,000Active6 beds 3 baths2,000 sq. ft.2011 Grey Avenue, Evanston, IL 60201
MLS# 12519394Listed by: REALTY OF AMERICA, LLC - New
 $185,000Active2 beds 1 baths1,000 sq. ft.
$185,000Active2 beds 1 baths1,000 sq. ft.1585 Ridge Avenue #301, Evanston, IL 60201
MLS# 12518882Listed by: KALE REALTY - New
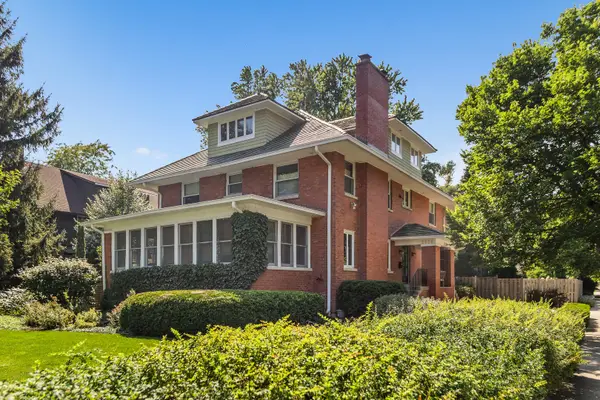 $2,000,000Active7 beds 4 baths6,000 sq. ft.
$2,000,000Active7 beds 4 baths6,000 sq. ft.2528 Sheridan Road, Evanston, IL 60201
MLS# 12518289Listed by: JAMESON SOTHEBY'S INTERNATIONAL REALTY - New
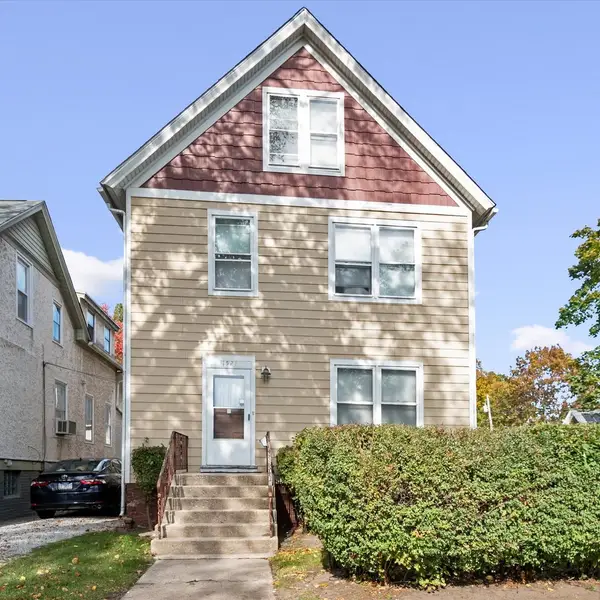 $449,000Active6 beds 2 baths
$449,000Active6 beds 2 bathsAddress Withheld By Seller, Evanston, IL 60202
MLS# 12507143Listed by: @PROPERTIES CHRISTIE'S INTERNATIONAL REAL ESTATE - New
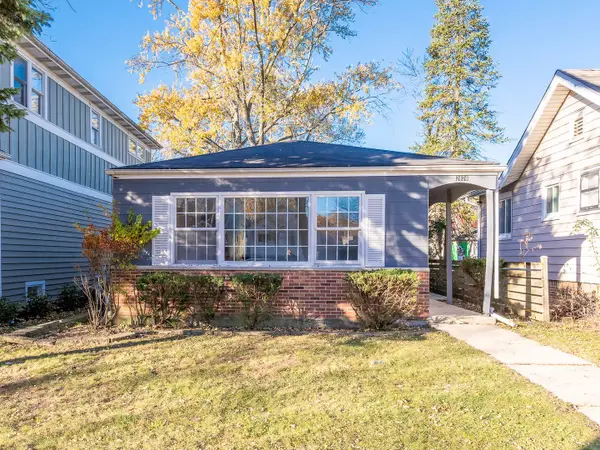 $429,900Active3 beds 2 baths1,042 sq. ft.
$429,900Active3 beds 2 baths1,042 sq. ft.2424 Cowper Avenue, Evanston, IL 60201
MLS# 12516574Listed by: GRANDVIEW REALTY LLC - New
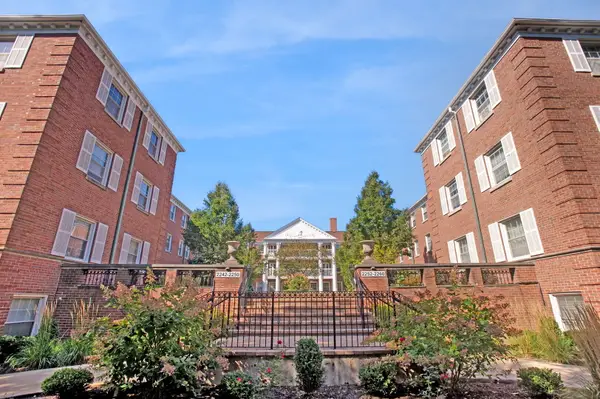 $239,900Active2 beds 1 baths900 sq. ft.
$239,900Active2 beds 1 baths900 sq. ft.2252 Sherman Avenue #2, Evanston, IL 60201
MLS# 12511060Listed by: COLDWELL BANKER REALTY - New
 $1,350,000Active5 beds 5 baths3,500 sq. ft.
$1,350,000Active5 beds 5 baths3,500 sq. ft.1570 Ashland Avenue, Evanston, IL 60201
MLS# 12515051Listed by: BERKSHIRE HATHAWAY HOMESERVICES CHICAGO - New
 $1,199,000Active4 beds 4 baths2,974 sq. ft.
$1,199,000Active4 beds 4 baths2,974 sq. ft.736 Central Street, Evanston, IL 60201
MLS# 12516157Listed by: @PROPERTIES CHRISTIE'S INTERNATIONAL REAL ESTATE - New
 $619,900Active6 beds 3 baths3,024 sq. ft.
$619,900Active6 beds 3 baths3,024 sq. ft.2011 Brummel Street, Evanston, IL 60202
MLS# 12516556Listed by: @PROPERTIES CHRISTIE'S INTERNATIONAL REAL ESTATE - New
 $699,900Active5 beds 4 baths
$699,900Active5 beds 4 bathsAddress Withheld By Seller, Evanston, IL 60201
MLS# 12516681Listed by: EXIT STRATEGY REALTY
